Kitchen with Glass Tile Splashback and Linoleum Floors Design Ideas
Refine by:
Budget
Sort by:Popular Today
121 - 140 of 505 photos
Item 1 of 3
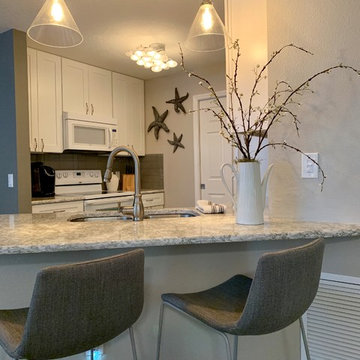
A fresh white kitchen is timeless and consistently earns universal appeal.
The Mid-century modern bar stools pull up to the now one height counter offering additional work and entertainment options.
The grey glass subway tiles of the backsplash tile the fresh white kitchen to the earthy tones of the living area of this open floor plan home.
The wall mounted starfish are a playful reminder to go out and enjoy the Florida lifestyle!!
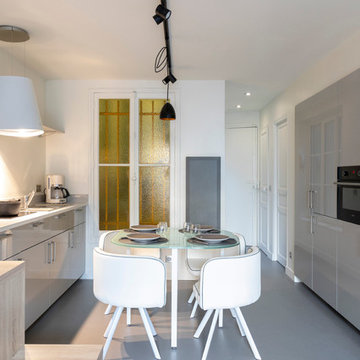
Cuisine ouverte
Small contemporary single-wall open plan kitchen in Other with a single-bowl sink, beaded inset cabinets, grey cabinets, quartzite benchtops, grey splashback, glass tile splashback, black appliances, linoleum floors, grey floor and white benchtop.
Small contemporary single-wall open plan kitchen in Other with a single-bowl sink, beaded inset cabinets, grey cabinets, quartzite benchtops, grey splashback, glass tile splashback, black appliances, linoleum floors, grey floor and white benchtop.
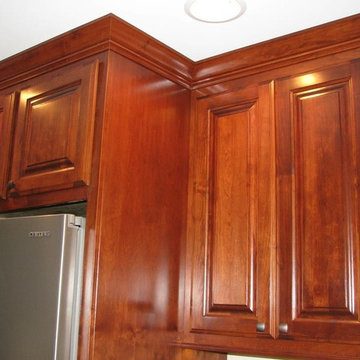
Design ideas for a mid-sized traditional separate kitchen in Other with an undermount sink, raised-panel cabinets, red cabinets, granite benchtops, brown splashback, glass tile splashback, stainless steel appliances, linoleum floors and with island.
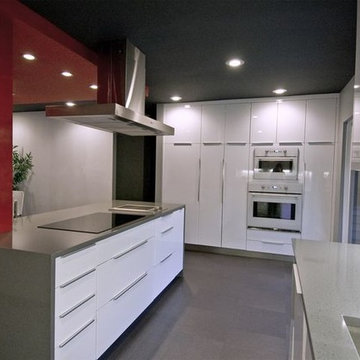
Geri Cruickshank Eaker
Design ideas for a mid-sized modern u-shaped eat-in kitchen in Charlotte with a double-bowl sink, flat-panel cabinets, white cabinets, quartz benchtops, white splashback, glass tile splashback, white appliances, linoleum floors and with island.
Design ideas for a mid-sized modern u-shaped eat-in kitchen in Charlotte with a double-bowl sink, flat-panel cabinets, white cabinets, quartz benchtops, white splashback, glass tile splashback, white appliances, linoleum floors and with island.
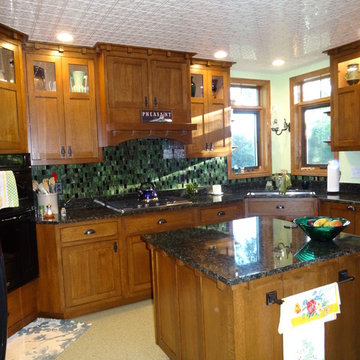
finished kitchen
Designer: Mary Alice Johnson
Contractor/Builder: Les Schweitzer
Photo of a mid-sized arts and crafts u-shaped separate kitchen in Omaha with an undermount sink, flat-panel cabinets, dark wood cabinets, granite benchtops, green splashback, glass tile splashback, black appliances, linoleum floors and with island.
Photo of a mid-sized arts and crafts u-shaped separate kitchen in Omaha with an undermount sink, flat-panel cabinets, dark wood cabinets, granite benchtops, green splashback, glass tile splashback, black appliances, linoleum floors and with island.
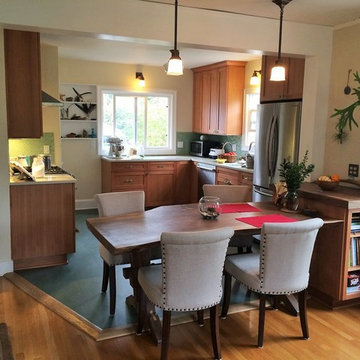
This view of the new kitchen and dining area from the living room shows how the function and storage has improved. The space feels much larger, but no square footage was added to the 750 s.f. cottage. Photo: P.Dilworth
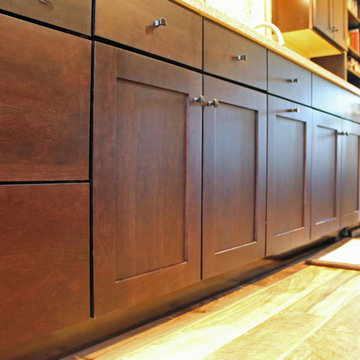
Sam Ferris
Design ideas for a mid-sized contemporary galley separate kitchen in Austin with dark wood cabinets, quartzite benchtops, multi-coloured splashback, glass tile splashback, stainless steel appliances, linoleum floors, no island and recessed-panel cabinets.
Design ideas for a mid-sized contemporary galley separate kitchen in Austin with dark wood cabinets, quartzite benchtops, multi-coloured splashback, glass tile splashback, stainless steel appliances, linoleum floors, no island and recessed-panel cabinets.
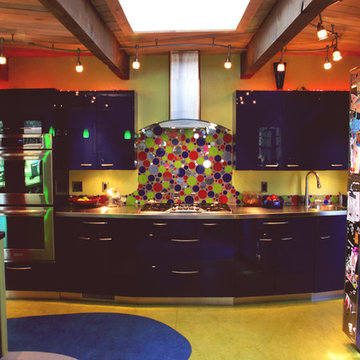
Contemporary Swedish inspired style is our specialty. We always look for new and sustainable materials to create the best product for our customers. We used custom blue swedish design inspired cabinetry, custom glass tile accents, custom stainless steel countertops, and modern hanging lighting to bring the space together.
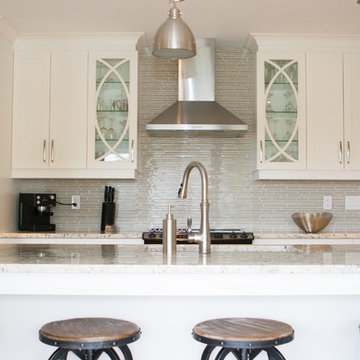
Mid-sized transitional l-shaped eat-in kitchen in Montreal with an undermount sink, shaker cabinets, white cabinets, granite benchtops, beige splashback, glass tile splashback, linoleum floors, with island and stainless steel appliances.
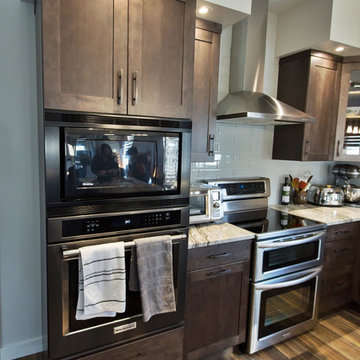
This project included a special request - a standard oven and a built in wall oven. The client and I changed the blue-print of the home to incorporate a large kitchen space for baking and holding classes from time to time. We designed a clean open space together that suited all her storage needs.
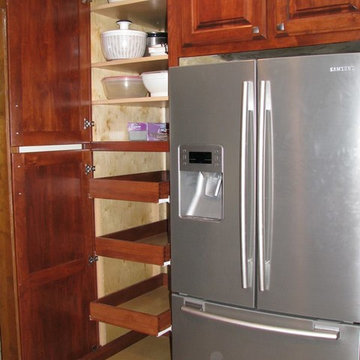
Design ideas for a mid-sized traditional separate kitchen in Other with an undermount sink, raised-panel cabinets, red cabinets, granite benchtops, brown splashback, glass tile splashback, stainless steel appliances, linoleum floors and with island.
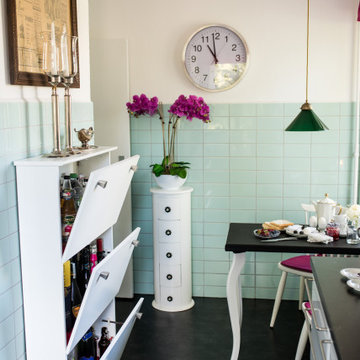
This is an example of a mid-sized eclectic galley separate kitchen in Berlin with a drop-in sink, white cabinets, wood benchtops, green splashback, glass tile splashback, stainless steel appliances, linoleum floors, black floor and black benchtop.
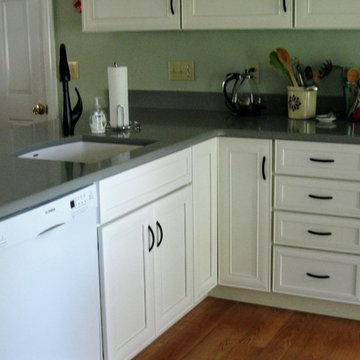
This is an example of a large transitional u-shaped kitchen in Other with a single-bowl sink, flat-panel cabinets, white cabinets, quartzite benchtops, glass tile splashback, white appliances, linoleum floors, brown floor and grey benchtop.
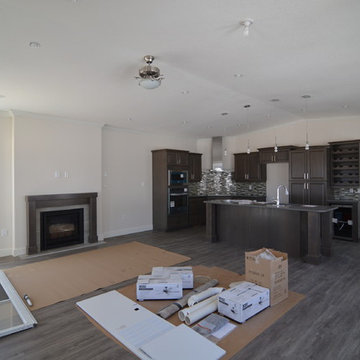
This custom cottage is anything but small. It has a medium sized kitchen with a large quartz topped island. Glass tile backsplash and built in stainless steel appliances finish this cottage nicely. The living room has a built in gas fireplace with mantle and tile surround. All the flooring in the kitchen and living room is vinyl plank flooring.
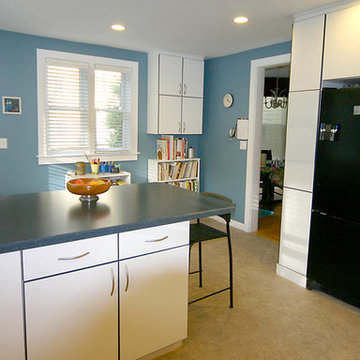
Steve Greenberg
Photo of a mid-sized contemporary u-shaped eat-in kitchen in Boston with a drop-in sink, flat-panel cabinets, white cabinets, laminate benchtops, multi-coloured splashback, glass tile splashback, black appliances, linoleum floors and a peninsula.
Photo of a mid-sized contemporary u-shaped eat-in kitchen in Boston with a drop-in sink, flat-panel cabinets, white cabinets, laminate benchtops, multi-coloured splashback, glass tile splashback, black appliances, linoleum floors and a peninsula.
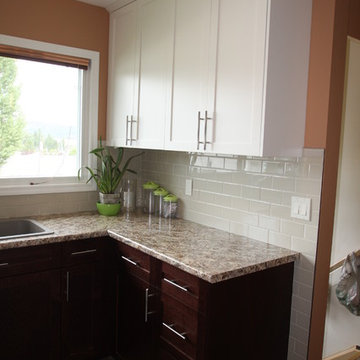
This is an example of a small modern u-shaped eat-in kitchen in Calgary with a drop-in sink, shaker cabinets, white cabinets, laminate benchtops, grey splashback, glass tile splashback, stainless steel appliances, linoleum floors and no island.
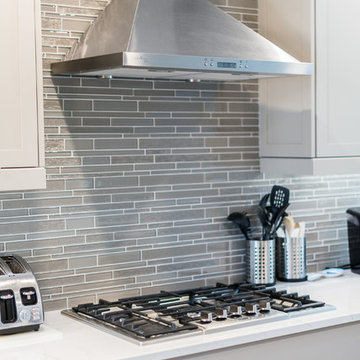
This custom home features an open-concept great room; joining the kitchen, dining, and living room together for a bright and open feel. The light greys and whites, coupled with glass tile backsplash in the kitchen, and other high-end finishes, brings together this modern design.
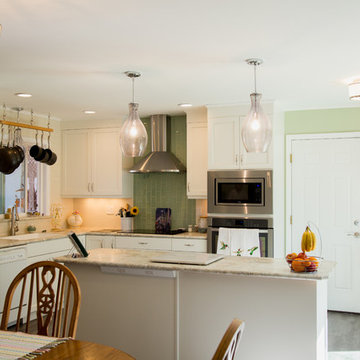
The client wanted to replace the range with a cook top and two ovens. In order to find space for this I relocated the fridge on the outside of the kitchen providing easier access to the fridge from other rooms. Pure Lee Photography
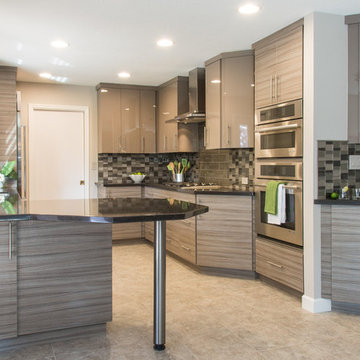
Designer: Kristie Schneider CKBR, UDCP
Photo: CasaMokio (Nate Lewis)
The 45 degree angles throughout the cabinetry are attentively delivered to enhance the feel and flow of an entertaining and welcoming space. The clean quartz countertops, glass mosaic backsplash and stainless steel appliances offer an updated look while easy to maintain. The cool tones of the vinyl/tile flooring groups nicely with the modern and fresh look of the room while remaining practical for a pet friendly home.
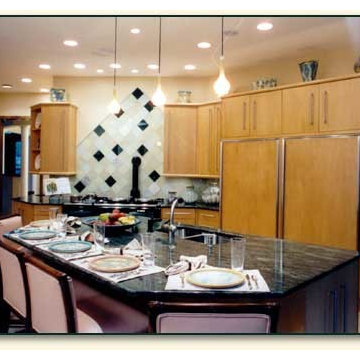
This is an example of a mid-sized traditional galley eat-in kitchen in Jacksonville with an undermount sink, flat-panel cabinets, light wood cabinets, soapstone benchtops, green splashback, glass tile splashback, stainless steel appliances, linoleum floors and with island.
Kitchen with Glass Tile Splashback and Linoleum Floors Design Ideas
7