Kitchen with Glass Tile Splashback and Linoleum Floors Design Ideas
Refine by:
Budget
Sort by:Popular Today
81 - 100 of 505 photos
Item 1 of 3
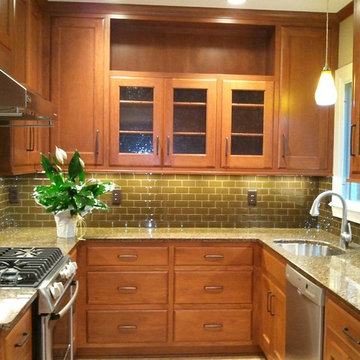
Design ideas for a small traditional u-shaped separate kitchen in Cedar Rapids with a single-bowl sink, recessed-panel cabinets, medium wood cabinets, recycled glass benchtops, green splashback, glass tile splashback, stainless steel appliances, linoleum floors and no island.

When selling your home, It can be a mistake to rip out an original kitchen or bathroom if it is in good condition, has all the mod cons people expect and can showcase the potential for future adaptation or renovations. This kitchen had been previously updated in the 1970s - as in wood grain bench tops and brown wall tiles - but had great storage, and the potential for further floor space by closing off two of the four doors into the room. So instead of demolishing and starting over, extra space was created for a dishwasher and open shelving for vintage kitchenalia to be displayed, new "retro" wall tiles, a vintage double sink, tapware, new bench tops and handles were added to bring back that cheery 1950s feel, while also improving function.
Result? A kitchen that sold the house to some young mid century enthusiasts!
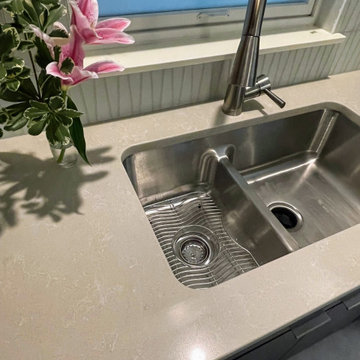
Small contemporary u-shaped eat-in kitchen in Portland with a single-bowl sink, flat-panel cabinets, dark wood cabinets, quartz benchtops, white splashback, glass tile splashback, stainless steel appliances, linoleum floors, with island, grey floor and white benchtop.
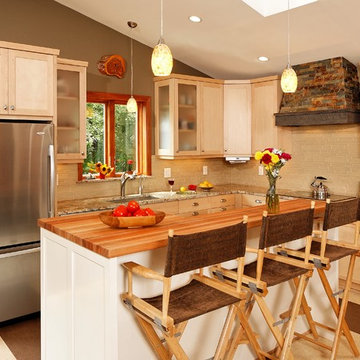
Transitional and Creative Kitchen. Photos by Hadley Photography
Small arts and crafts l-shaped open plan kitchen in DC Metro with an undermount sink, shaker cabinets, light wood cabinets, granite benchtops, beige splashback, glass tile splashback, stainless steel appliances, linoleum floors and with island.
Small arts and crafts l-shaped open plan kitchen in DC Metro with an undermount sink, shaker cabinets, light wood cabinets, granite benchtops, beige splashback, glass tile splashback, stainless steel appliances, linoleum floors and with island.
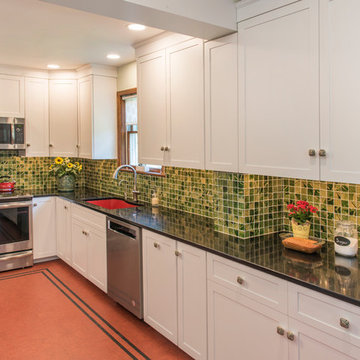
Inspiration for a mid-sized transitional l-shaped eat-in kitchen in Philadelphia with a double-bowl sink, shaker cabinets, white cabinets, quartzite benchtops, green splashback, glass tile splashback, stainless steel appliances, linoleum floors, red floor and black benchtop.
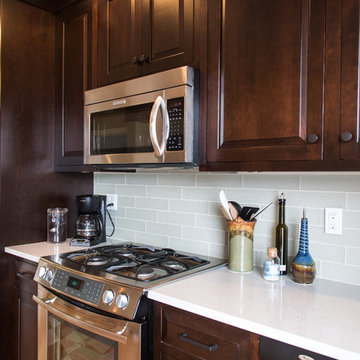
This kitchen is a prime example of beautifully designed functionality. From the spacious maple butcher block island & eating bar to the roll-up pass through window for outdoor entertaining, the space can handle whatever situation the owners throw at it. The Espresso stain on these Medallion cabinets of Cherry wood really anchors the whimsy of the yellow bar stools and the ginger-tone checkerboard Marmoleum floor. Cabinets designed and installed by Allen's Fine Woodworking Cabinetry and Design, Hood River, OR.
Photos by Zach Luellen Photography LLC
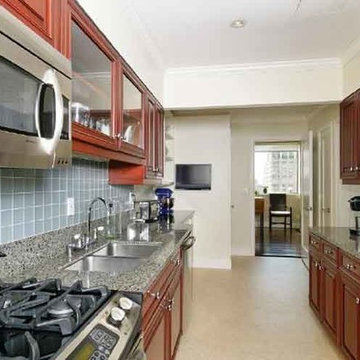
Headed by Anita Kassel, Kassel Interiors is a full service interior design firm active in the greater New York metro area; but the real story is that we put the design cliches aside and get down to what really matters: your goals and aspirations for your space.

Phillip Marcel http://meghanmeyer.com/
Inspiration for a mid-sized midcentury u-shaped eat-in kitchen in Miami with an integrated sink, flat-panel cabinets, laminate benchtops, glass tile splashback, blue cabinets, beige splashback, linoleum floors, no island and beige floor.
Inspiration for a mid-sized midcentury u-shaped eat-in kitchen in Miami with an integrated sink, flat-panel cabinets, laminate benchtops, glass tile splashback, blue cabinets, beige splashback, linoleum floors, no island and beige floor.

This is an example of a mid-sized midcentury l-shaped eat-in kitchen in Portland with an undermount sink, flat-panel cabinets, medium wood cabinets, quartzite benchtops, multi-coloured splashback, glass tile splashback, stainless steel appliances, linoleum floors, with island, blue floor and white benchtop.
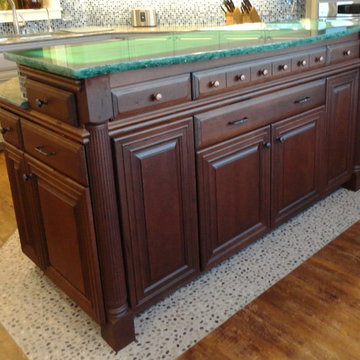
AFTER PHOTO- The island was restyled with Cherry Russet in Vintage Finish. New doors, decorative legs, apothecary drawer unit, a mixture of decorative harware was used to transform this island and kitchen. The existing cabinets were refaced with Showplace Wood Product- Renew program.
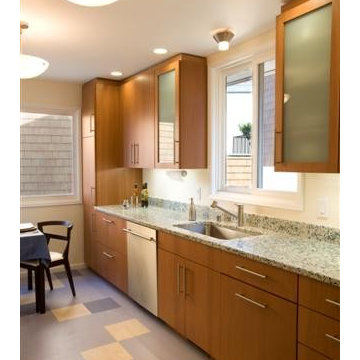
Photo of a large contemporary u-shaped separate kitchen in San Francisco with an undermount sink, shaker cabinets, medium wood cabinets, recycled glass benchtops, multi-coloured splashback, glass tile splashback, stainless steel appliances and linoleum floors.
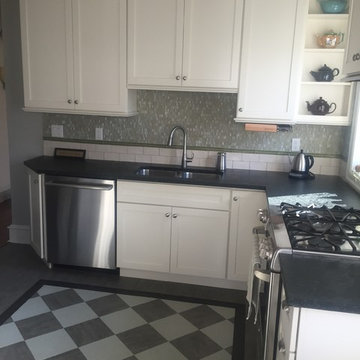
Photo of a mid-sized transitional l-shaped kitchen pantry in Philadelphia with a double-bowl sink, shaker cabinets, white cabinets, soapstone benchtops, green splashback, glass tile splashback, stainless steel appliances, linoleum floors and no island.
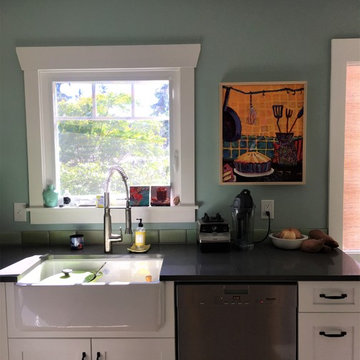
Designer: Tim Moser
Sollera Fine Cabinetry
Whistler door style- Painted in Whale Gray & Iceberg
Photo of a mid-sized transitional separate kitchen in Seattle with a farmhouse sink, shaker cabinets, white cabinets, quartz benchtops, green splashback, glass tile splashback, stainless steel appliances, linoleum floors, no island and beige floor.
Photo of a mid-sized transitional separate kitchen in Seattle with a farmhouse sink, shaker cabinets, white cabinets, quartz benchtops, green splashback, glass tile splashback, stainless steel appliances, linoleum floors, no island and beige floor.
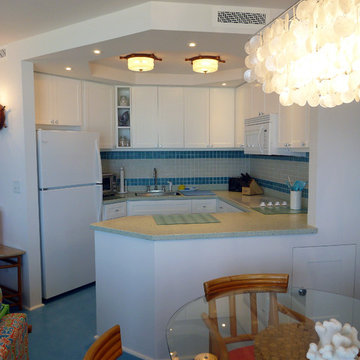
Rene Robert Mueller Architect + Planner
Design ideas for a small beach style u-shaped eat-in kitchen in Other with a single-bowl sink, recessed-panel cabinets, white cabinets, soapstone benchtops, blue splashback, glass tile splashback, white appliances, linoleum floors and no island.
Design ideas for a small beach style u-shaped eat-in kitchen in Other with a single-bowl sink, recessed-panel cabinets, white cabinets, soapstone benchtops, blue splashback, glass tile splashback, white appliances, linoleum floors and no island.
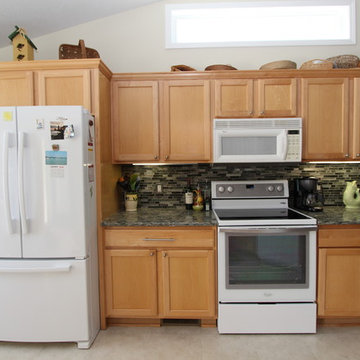
Contractor: Doug Pellegrom Big Lake Tile and Wood
Photography: Alea Paul
Design ideas for a mid-sized traditional galley open plan kitchen in Grand Rapids with an undermount sink, recessed-panel cabinets, light wood cabinets, quartz benchtops, green splashback, glass tile splashback, white appliances, linoleum floors and a peninsula.
Design ideas for a mid-sized traditional galley open plan kitchen in Grand Rapids with an undermount sink, recessed-panel cabinets, light wood cabinets, quartz benchtops, green splashback, glass tile splashback, white appliances, linoleum floors and a peninsula.
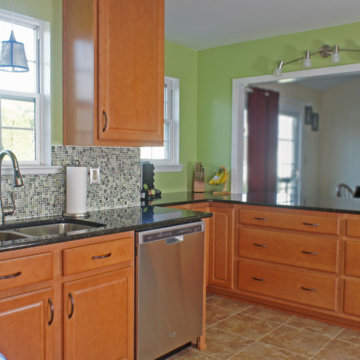
Mr. and Mrs. Daniel Reed in York, PA needed to find a way to add functional space in their kitchen. They had a limited amount of space in their previous kitchen with no room to expand. They also need to stay within their budget. Owner/designer Brandon O'Hanlon designed a way to maximize storage and countertop space and give the Reed's extra space for an eat in option with the addition of a peninsula across their existing pass through. Now, family and friends can join the chef and they have plenty of prep and storage space!
Cabinetry is Armstrong/Echelon Berkshire door style in Maple with Toffee stain. Countertop is Uba Tuba granite. A glass tile mosiac backsplash finishes off the space.
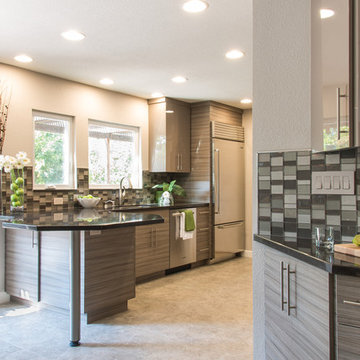
Designer: Kristie Schneider CKBR, UDCP
Photo: CasaMokio (Nate Lewis)
The innovative use of a mocha colored glossy acrylic for the wall cabinets and fascinating grain of the gray composite base cabinets gives both a texture interest and beautiful visual interest throughout the whole space.
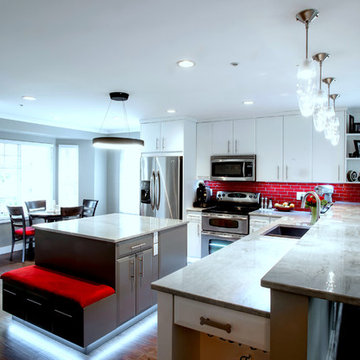
Pics Photography, The contrast of the red, white, grey and black is eye catching to say the least. This home renovation included engineering and creating a brand new open concept for our happy client to enjoy for years.
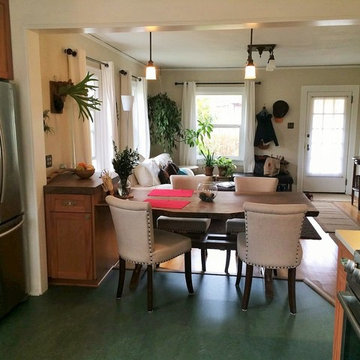
The view to the front door from the newly remodeled kitchen shows just how tiny the space is, but how open and functional it has become. Photo - P.Dilworth
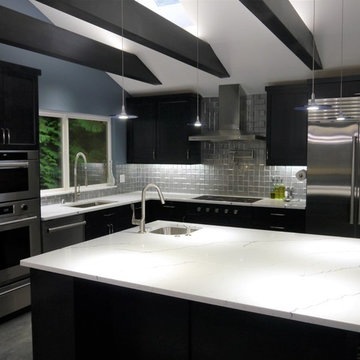
Cabinets are Maple with a dark gray stain in Truffle, uppers in Artesia style and lowers in a slab. Pental countertops in Arezzo polished, Tierra Sol backsplash in Illusion glass mosaic in Palladium, and Armstrong Luxury vinyl tile flooring in Cinder Forest Cosmic Grey.
Kitchen with Glass Tile Splashback and Linoleum Floors Design Ideas
5