Kitchen with Glass Tile Splashback and Linoleum Floors Design Ideas
Refine by:
Budget
Sort by:Popular Today
61 - 80 of 505 photos
Item 1 of 3
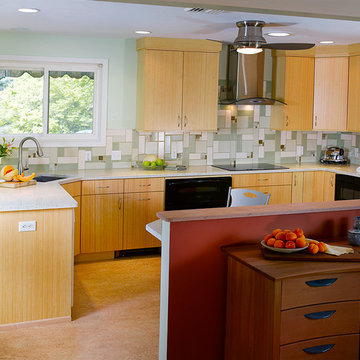
Sustainable materials were used through out this project. Spray foam insulation in the exterior walls, bamboo cabinets, Marmoleum floor covering, IceStone counter top, recycled ceramic flooring, energy efficient lighting, natural oak from a local farm.
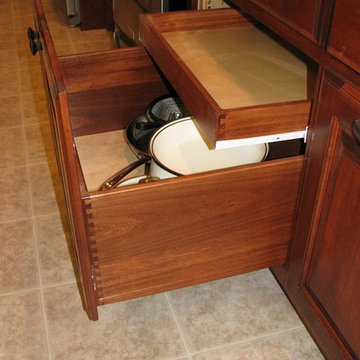
This is an example of a mid-sized traditional separate kitchen in Other with an undermount sink, raised-panel cabinets, red cabinets, granite benchtops, brown splashback, glass tile splashback, stainless steel appliances, linoleum floors and with island.
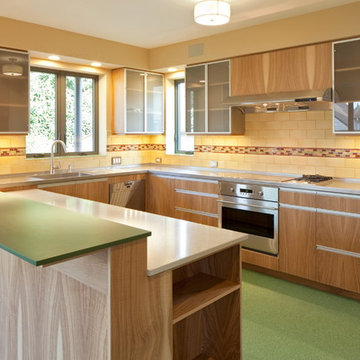
Sally Painter: Photographer
This is an example of a mid-sized modern u-shaped open plan kitchen in Portland with an integrated sink, flat-panel cabinets, medium wood cabinets, quartz benchtops, multi-coloured splashback, glass tile splashback, stainless steel appliances, linoleum floors and no island.
This is an example of a mid-sized modern u-shaped open plan kitchen in Portland with an integrated sink, flat-panel cabinets, medium wood cabinets, quartz benchtops, multi-coloured splashback, glass tile splashback, stainless steel appliances, linoleum floors and no island.
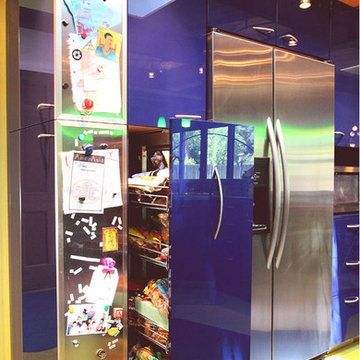
Contemporary Swedish inspired style is our specialty. We always look for new and sustainable materials to create the best product for our customers. We used custom blue swedish design inspired cabinetry, custom glass tile accents, custom stainless steel countertops, and modern hanging lighting to bring the space together.
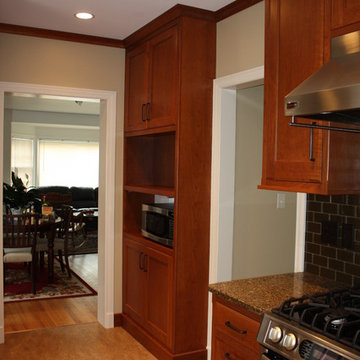
1925 kitchen remodel. CWP custom Cherry cabinetry. Recycled glass counter tops from Greenfield glass. Marmoleum flooring.
Inspiration for a contemporary separate kitchen in Cedar Rapids with an undermount sink, flat-panel cabinets, medium wood cabinets, recycled glass benchtops, green splashback, glass tile splashback, stainless steel appliances, linoleum floors, no island and yellow floor.
Inspiration for a contemporary separate kitchen in Cedar Rapids with an undermount sink, flat-panel cabinets, medium wood cabinets, recycled glass benchtops, green splashback, glass tile splashback, stainless steel appliances, linoleum floors, no island and yellow floor.
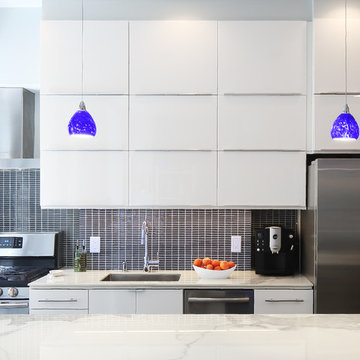
Susan Fisher Photography
This compact Kitchen was opened up to the Living Area to lighten and brighten the apartment. The IKEA cabinets allow for an enormous amount of storage and the porcelain counter tops are low maintenance.
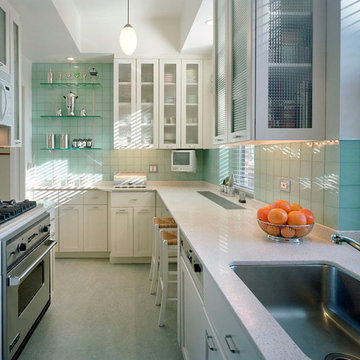
Photo Credit: David Sundberg / ESTO
Small transitional l-shaped separate kitchen in New York with an undermount sink, recessed-panel cabinets, white cabinets, quartz benchtops, green splashback, glass tile splashback, stainless steel appliances, linoleum floors and no island.
Small transitional l-shaped separate kitchen in New York with an undermount sink, recessed-panel cabinets, white cabinets, quartz benchtops, green splashback, glass tile splashback, stainless steel appliances, linoleum floors and no island.
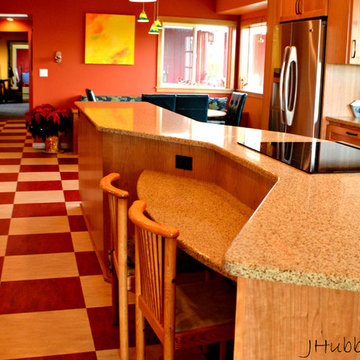
Jan Hubbard Images
Large arts and crafts galley eat-in kitchen in Other with an undermount sink, shaker cabinets, medium wood cabinets, quartzite benchtops, multi-coloured splashback, glass tile splashback, stainless steel appliances, linoleum floors and with island.
Large arts and crafts galley eat-in kitchen in Other with an undermount sink, shaker cabinets, medium wood cabinets, quartzite benchtops, multi-coloured splashback, glass tile splashback, stainless steel appliances, linoleum floors and with island.
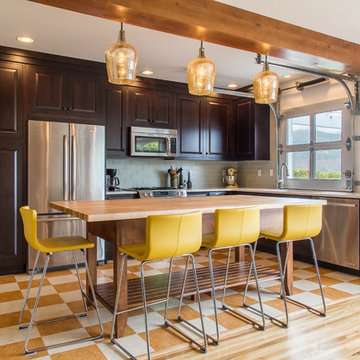
This kitchen is a prime example of beautifully designed functionality. From the spacious maple butcher block island & eating bar to the roll-up pass through window for outdoor entertaining, the space can handle whatever situation the owners throw at it. The Espresso stain on these Medallion cabinets of Cherry wood really anchors the whimsy of the yellow bar stools and the ginger-tone checkerboard Marmoleum floor. Cabinets designed and installed by Allen's Fine Woodworking Cabinetry and Design, Hood River, OR.
Photos by Zach Luellen Photography LLC
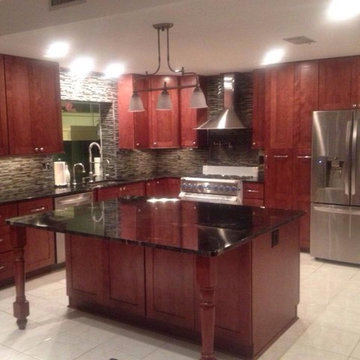
Photo of a mid-sized traditional l-shaped eat-in kitchen in Tampa with recessed-panel cabinets, medium wood cabinets, granite benchtops, grey splashback, glass tile splashback, stainless steel appliances, linoleum floors, with island, an undermount sink and beige floor.
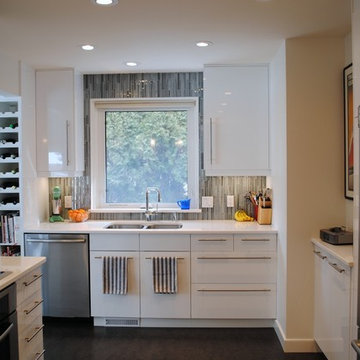
Great example of what can be done with IKEA cabinets - something we use often and in all different applications. The kitchen previously was a third of the size and dark oak. Taking out a wall and extending the bright white kitchen into the large dining area has given the home owners a wonderful space to do their everyday living.
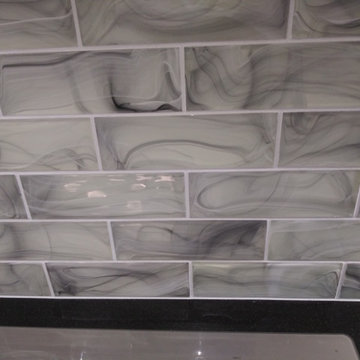
glass tile, layered color
Photo of a mid-sized modern l-shaped open plan kitchen in Austin with an undermount sink, flat-panel cabinets, light wood cabinets, soapstone benchtops, green splashback, glass tile splashback, black appliances, linoleum floors, with island, grey floor and black benchtop.
Photo of a mid-sized modern l-shaped open plan kitchen in Austin with an undermount sink, flat-panel cabinets, light wood cabinets, soapstone benchtops, green splashback, glass tile splashback, black appliances, linoleum floors, with island, grey floor and black benchtop.
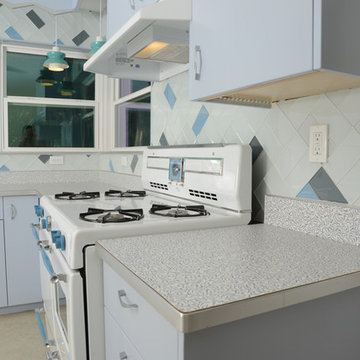
Phillip Marcel http://meghanmeyer.com/
Inspiration for a mid-sized midcentury u-shaped eat-in kitchen in Miami with an integrated sink, flat-panel cabinets, laminate benchtops, glass tile splashback, blue cabinets, beige splashback, linoleum floors, no island and beige floor.
Inspiration for a mid-sized midcentury u-shaped eat-in kitchen in Miami with an integrated sink, flat-panel cabinets, laminate benchtops, glass tile splashback, blue cabinets, beige splashback, linoleum floors, no island and beige floor.
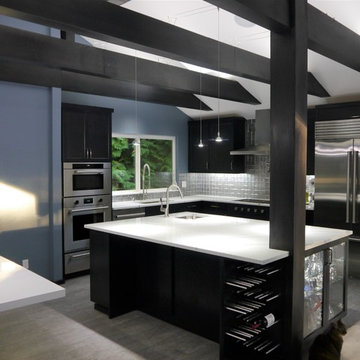
Cabinets are Maple with a dark gray stain in Truffle, uppers in Artesia style and lowers in a slab. Pental countertops in Arezzo polished, Tierra Sol backsplash in Illusion glass mosaic in Palladium, and Armstrong Luxury vinyl tile flooring in Cinder Forest Cosmic Grey.
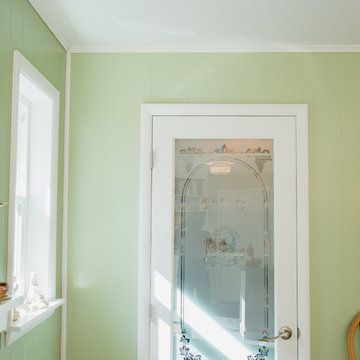
This area was an alcove, we closed it off and added a glass etched door. Painting it white helps to matche all the wood trim and white cabinets. Pure Lee Photography
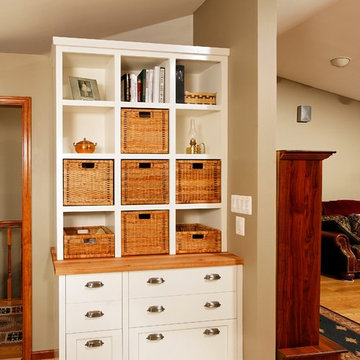
Transitional and Creative Kitchen. Photos by Hadley Photography
Photo of a small arts and crafts l-shaped open plan kitchen in DC Metro with an undermount sink, shaker cabinets, light wood cabinets, granite benchtops, beige splashback, glass tile splashback, stainless steel appliances, linoleum floors and with island.
Photo of a small arts and crafts l-shaped open plan kitchen in DC Metro with an undermount sink, shaker cabinets, light wood cabinets, granite benchtops, beige splashback, glass tile splashback, stainless steel appliances, linoleum floors and with island.
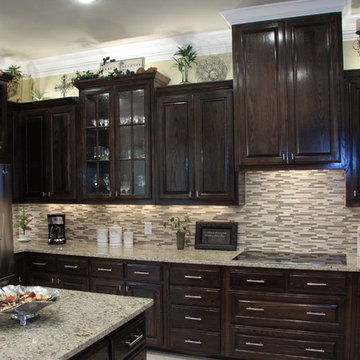
Photography by: Greg Bashara
egregb@yahoo.com
Photo of a mediterranean single-wall open plan kitchen in Austin with raised-panel cabinets, dark wood cabinets, granite benchtops, multi-coloured splashback, glass tile splashback, stainless steel appliances, linoleum floors and a peninsula.
Photo of a mediterranean single-wall open plan kitchen in Austin with raised-panel cabinets, dark wood cabinets, granite benchtops, multi-coloured splashback, glass tile splashback, stainless steel appliances, linoleum floors and a peninsula.
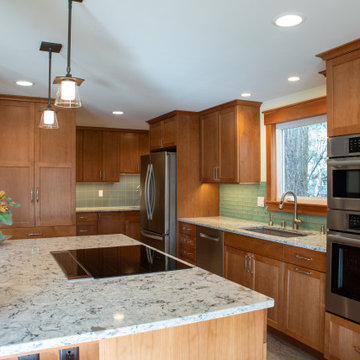
Double the pleasure, double the fun. By removing a demising wall and relocating the electrical panel to the exterior of the house, the kitchen and gained more storage and counter space without revealing the joint occupancy with the laundry facilities. Two or more people can now work in this kitchen which doubles the pleasure and doubles the fun!
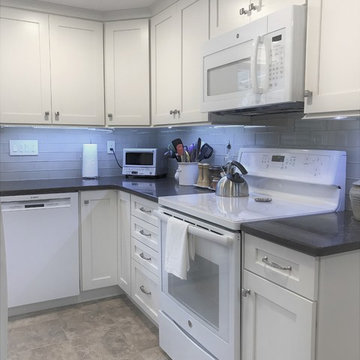
The addition of the recessed lighting as well as the under cabinet lighting brighten up this small space.
Photo of a mid-sized transitional l-shaped eat-in kitchen in Bridgeport with a double-bowl sink, shaker cabinets, white cabinets, quartz benchtops, beige splashback, glass tile splashback, white appliances, linoleum floors, no island, brown floor and brown benchtop.
Photo of a mid-sized transitional l-shaped eat-in kitchen in Bridgeport with a double-bowl sink, shaker cabinets, white cabinets, quartz benchtops, beige splashback, glass tile splashback, white appliances, linoleum floors, no island, brown floor and brown benchtop.
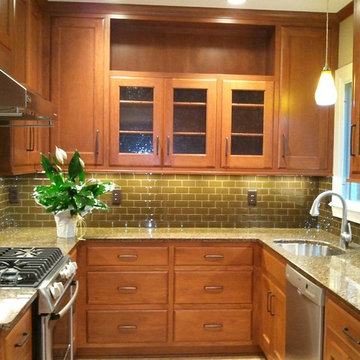
Design ideas for a small traditional u-shaped separate kitchen in Cedar Rapids with a single-bowl sink, recessed-panel cabinets, medium wood cabinets, recycled glass benchtops, green splashback, glass tile splashback, stainless steel appliances, linoleum floors and no island.
Kitchen with Glass Tile Splashback and Linoleum Floors Design Ideas
4