Kitchen with Glass Tile Splashback and Linoleum Floors Design Ideas
Refine by:
Budget
Sort by:Popular Today
21 - 40 of 505 photos
Item 1 of 3
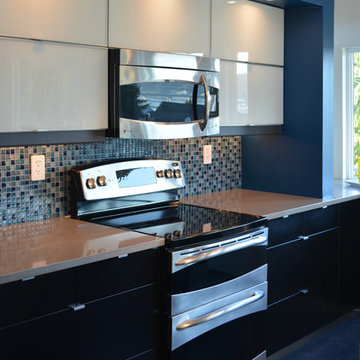
We bumped out the kitchen and put in a wall of windows to the expansive view. We designed a wall to both create an entry nook, and house the refrigerator and upper cabinets. A drywall enclosure was designed to give the range balance and become the focal point of the kitchen. The island was custom-wrapped in stainless steel and a cantilevered oval high eating bar was installed to again take advantage of views. We specified layers of fun lighting.

An induction cooktop with down draft system (in-line blower is in the crawl space) make meal preparation a breeze at the kitchen. Island storage includes pots, pans, spices, cooking tools, phone charger and more.
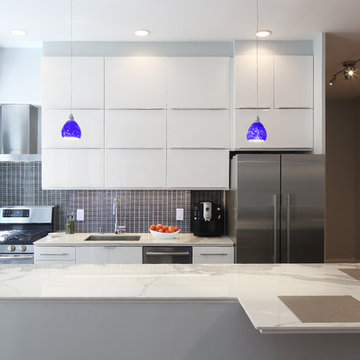
Susan Fisher Photography
This compact Kitchen was opened up to the Living Area to lighten and brighten the apartment. The IKEA cabinets allow for an enormous amount of storage and the porcelain counter tops are low maintenance.
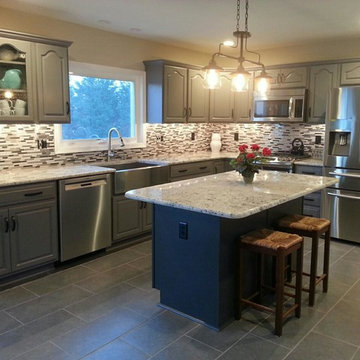
Photo of a large traditional l-shaped eat-in kitchen in Philadelphia with a farmhouse sink, beaded inset cabinets, grey cabinets, granite benchtops, grey splashback, glass tile splashback, stainless steel appliances, linoleum floors and with island.
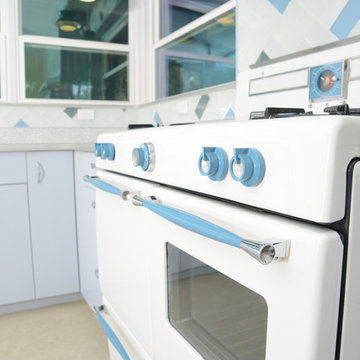
Phillip Marcel http://meghanmeyer.com/
Photo of a mid-sized midcentury u-shaped eat-in kitchen in Miami with an integrated sink, flat-panel cabinets, laminate benchtops, glass tile splashback, blue cabinets, beige splashback, linoleum floors, no island and beige floor.
Photo of a mid-sized midcentury u-shaped eat-in kitchen in Miami with an integrated sink, flat-panel cabinets, laminate benchtops, glass tile splashback, blue cabinets, beige splashback, linoleum floors, no island and beige floor.
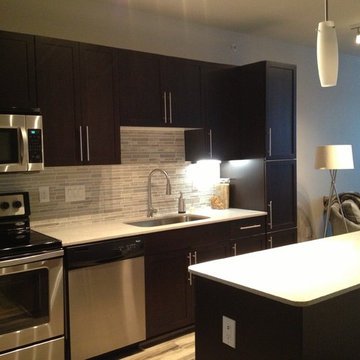
Island light shades not replaced yet but backsplash lighting has new 3000K lamps giving a nice white light rather than a meat locker frosty blue white look.
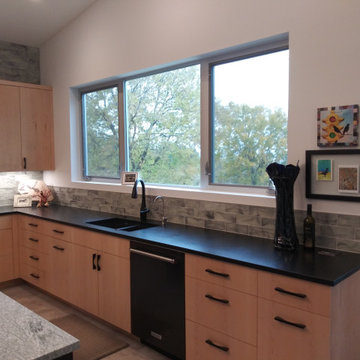
glass tile
Mid-sized modern l-shaped open plan kitchen in Austin with an undermount sink, flat-panel cabinets, light wood cabinets, soapstone benchtops, green splashback, glass tile splashback, black appliances, linoleum floors, with island, grey floor and black benchtop.
Mid-sized modern l-shaped open plan kitchen in Austin with an undermount sink, flat-panel cabinets, light wood cabinets, soapstone benchtops, green splashback, glass tile splashback, black appliances, linoleum floors, with island, grey floor and black benchtop.
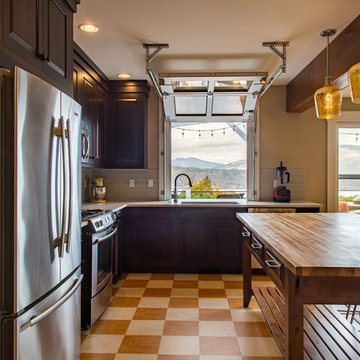
This kitchen is a prime example of beautifully designed functionality. From the spacious maple butcher block island & eating bar to the roll-up pass through window for outdoor entertaining, the space can handle whatever situation the owners throw at it. The Espresso stain on these Medallion cabinets of Cherry wood really anchors the whimsy of the yellow bar stools and the ginger-tone checkerboard Marmoleum floor. Cabinets designed and installed by Allen's Fine Woodworking Cabinetry and Design, Hood River, OR.
Photos by Zach Luellen Photography LLC
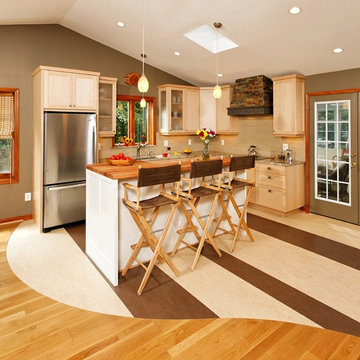
Transitional and Creative Kitchen. Photos by Hadley Photography
Photo of a small arts and crafts l-shaped open plan kitchen in DC Metro with an undermount sink, shaker cabinets, light wood cabinets, granite benchtops, beige splashback, glass tile splashback, stainless steel appliances, linoleum floors and with island.
Photo of a small arts and crafts l-shaped open plan kitchen in DC Metro with an undermount sink, shaker cabinets, light wood cabinets, granite benchtops, beige splashback, glass tile splashback, stainless steel appliances, linoleum floors and with island.
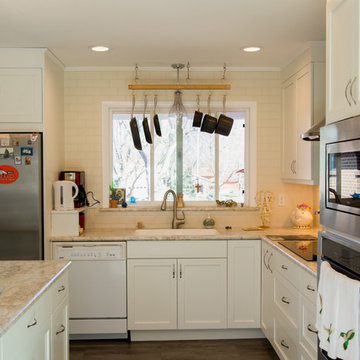
The pot rack was existing, and had to stay. Keeping the cost down, I suggested a laminate counter with an integral Karran sink. Pure Lee Photography
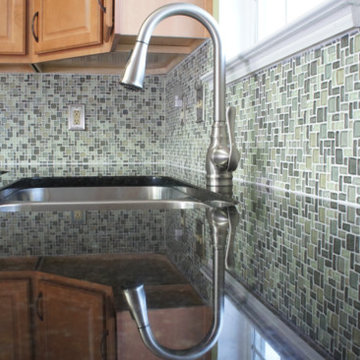
Mr. and Mrs. Daniel Reed in York, PA needed to find a way to add functional space in their kitchen. They had a limited amount of space in their previous kitchen with no room to expand. They also need to stay within their budget. Owner/designer Brandon O'Hanlon designed a way to maximize storage and countertop space and give the Reed's extra space for an eat in option with the addition of a peninsula across their existing pass through. Now, family and friends can join the chef and they have plenty of prep and storage space!
Cabinetry is Armstrong/Echelon Berkshire door style in Maple with Toffee stain. Countertop is Uba Tuba granite. A glass tile mosiac backsplash finishes off the space.
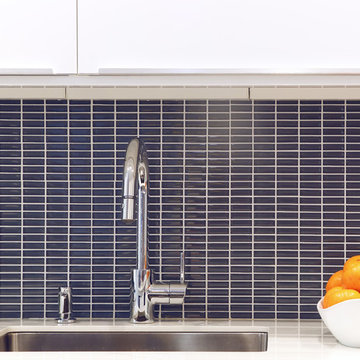
Susan Fisher Photography
This compact Kitchen was opened up to the Living Area to lighten and brighten the apartment. The IKEA cabinets allow for an enormous amount of storage and the porcelain counter tops are low maintenance.
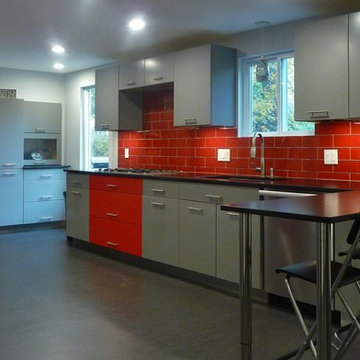
Sharp lines and stainless steel fixtures along with the absence of a middle island create an open space with a contemporary, industrial feel. Pops of red in a glass tile backdrop and cabinetry add a modern personality to this very large kitchen.
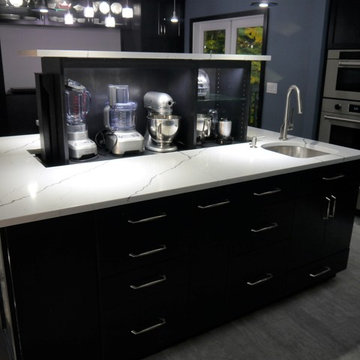
Cabinets are Maple with a dark gray stain in Truffle, uppers in Artesia style and lowers in a slab. Pental countertops in Arezzo polished, Tierra Sol backsplash in Illusion glass mosaic in Palladium, and Armstrong Luxury vinyl tile flooring in Cinder Forest Cosmic Grey.
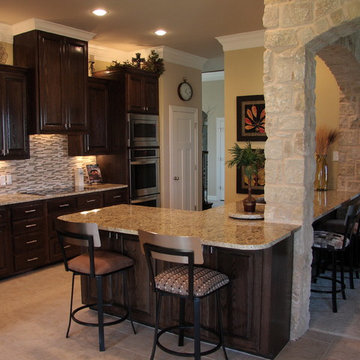
Over View of Kitchen /
Photography by: Greg Bashara
egregb@yahoo.com
Design ideas for a mediterranean single-wall open plan kitchen in Austin with raised-panel cabinets, dark wood cabinets, granite benchtops, multi-coloured splashback, glass tile splashback, stainless steel appliances, linoleum floors and a peninsula.
Design ideas for a mediterranean single-wall open plan kitchen in Austin with raised-panel cabinets, dark wood cabinets, granite benchtops, multi-coloured splashback, glass tile splashback, stainless steel appliances, linoleum floors and a peninsula.
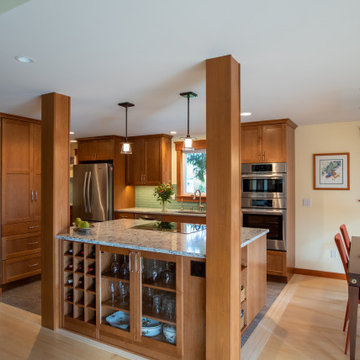
The kitchen island is anchored by two structural posts and twice the depth of the original providing more storage and work space. The island is also home to a phone charging station, family crystal, wine storage, pot & pan storage, spices and down draft ventilation.
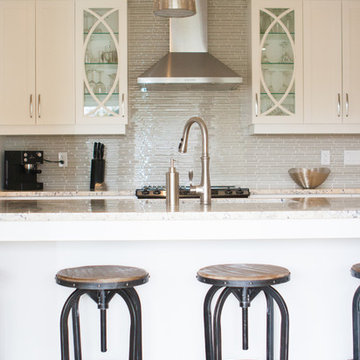
Design ideas for a mid-sized transitional l-shaped eat-in kitchen in Montreal with an undermount sink, shaker cabinets, white cabinets, granite benchtops, beige splashback, glass tile splashback, stainless steel appliances, linoleum floors and with island.
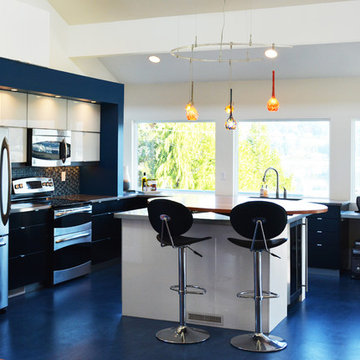
We bumped out the kitchen and put in a wall of windows to the expansive view. We designed a wall to both create an entry nook, and house the refrigerator and upper cabinets. A drywall enclosure was designed to give the range balance and become the focal point of the kitchen. The island was custom-wrapped in stainless steel and a cantilevered oval high eating bar was installed to again take advantage of views. We specified layers of fun lighting.
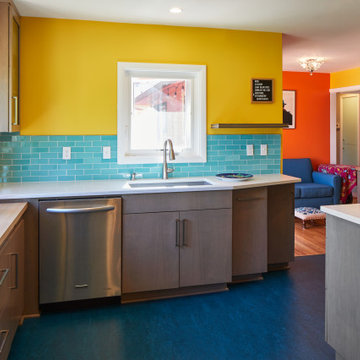
Photo of a mid-sized midcentury l-shaped eat-in kitchen in Portland with an undermount sink, flat-panel cabinets, medium wood cabinets, quartzite benchtops, multi-coloured splashback, glass tile splashback, stainless steel appliances, linoleum floors, with island, blue floor and white benchtop.
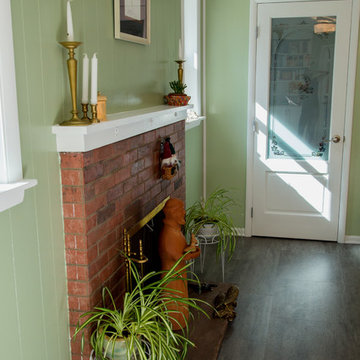
Pure Lee Photography
Inspiration for a small transitional l-shaped open plan kitchen in Denver with an integrated sink, recessed-panel cabinets, white cabinets, laminate benchtops, green splashback, glass tile splashback, stainless steel appliances, linoleum floors and with island.
Inspiration for a small transitional l-shaped open plan kitchen in Denver with an integrated sink, recessed-panel cabinets, white cabinets, laminate benchtops, green splashback, glass tile splashback, stainless steel appliances, linoleum floors and with island.
Kitchen with Glass Tile Splashback and Linoleum Floors Design Ideas
2