Kitchen with Glass Tile Splashback and Panelled Appliances Design Ideas
Refine by:
Budget
Sort by:Popular Today
41 - 60 of 4,662 photos
Item 1 of 3
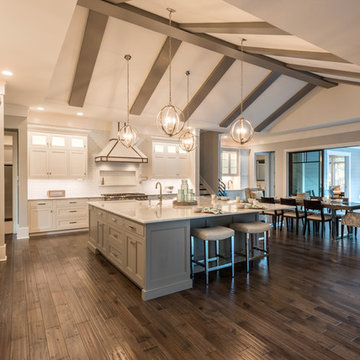
Alan Wycheck Photography
Design ideas for an expansive modern l-shaped open plan kitchen in Other with an undermount sink, recessed-panel cabinets, white cabinets, marble benchtops, white splashback, glass tile splashback, panelled appliances, dark hardwood floors, with island, brown floor and white benchtop.
Design ideas for an expansive modern l-shaped open plan kitchen in Other with an undermount sink, recessed-panel cabinets, white cabinets, marble benchtops, white splashback, glass tile splashback, panelled appliances, dark hardwood floors, with island, brown floor and white benchtop.
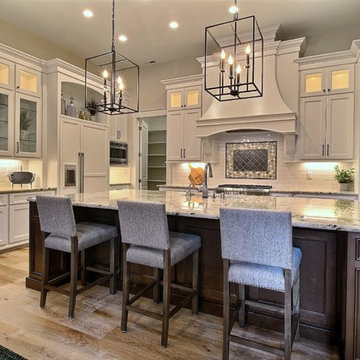
Paint by Sherwin Williams
Body Color - Wool Skein - SW 6148
Flex Suite Color - Universal Khaki - SW 6150
Downstairs Guest Suite Color - Silvermist - SW 7621
Downstairs Media Room Color - Quiver Tan - SW 6151
Exposed Beams & Banister Stain - Northwood Cabinets - Custom Truffle Stain
Gas Fireplace by Heat & Glo
Flooring & Tile by Macadam Floor & Design
Hardwood by Shaw Floors
Hardwood Product Kingston Oak in Tapestry
Carpet Products by Dream Weaver Carpet
Main Level Carpet Cosmopolitan in Iron Frost
Downstairs Carpet Santa Monica in White Orchid
Kitchen Backsplash by Z Tile & Stone
Tile Product - Textile in Ivory
Kitchen Backsplash Mosaic Accent by Glazzio Tiles
Tile Product - Versailles Series in Dusty Trail Arabesque Mosaic
Sinks by Decolav
Slab Countertops by Wall to Wall Stone Corp
Main Level Granite Product Colonial Cream
Downstairs Quartz Product True North Silver Shimmer
Windows by Milgard Windows & Doors
Window Product Style Line® Series
Window Supplier Troyco - Window & Door
Window Treatments by Budget Blinds
Lighting by Destination Lighting
Interior Design by Creative Interiors & Design
Custom Cabinetry & Storage by Northwood Cabinets
Customized & Built by Cascade West Development
Photography by ExposioHDR Portland
Original Plans by Alan Mascord Design Associates
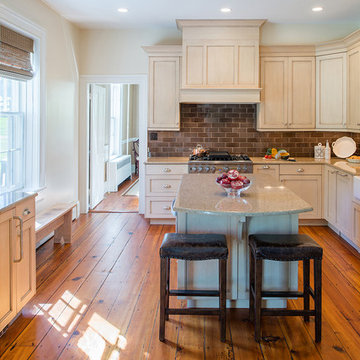
John Cole
Photo of a large country u-shaped separate kitchen in DC Metro with a farmhouse sink, flat-panel cabinets, light wood cabinets, quartzite benchtops, brown splashback, glass tile splashback, panelled appliances, medium hardwood floors and with island.
Photo of a large country u-shaped separate kitchen in DC Metro with a farmhouse sink, flat-panel cabinets, light wood cabinets, quartzite benchtops, brown splashback, glass tile splashback, panelled appliances, medium hardwood floors and with island.
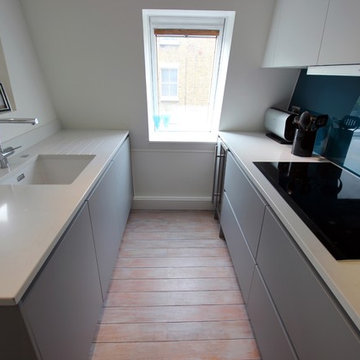
Pearl Grey handleless kitchen with white wall units
Worktop: Compac Carrara Quartz
Appliances: Siemems
Teal splashback
Inspiration for a small contemporary galley separate kitchen in London with a single-bowl sink, flat-panel cabinets, grey cabinets, quartzite benchtops, blue splashback, glass tile splashback, panelled appliances, light hardwood floors and no island.
Inspiration for a small contemporary galley separate kitchen in London with a single-bowl sink, flat-panel cabinets, grey cabinets, quartzite benchtops, blue splashback, glass tile splashback, panelled appliances, light hardwood floors and no island.
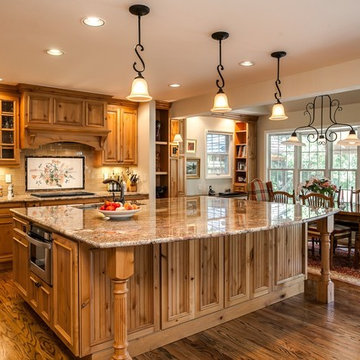
MG ProPhoto
Inspiration for a large country galley eat-in kitchen in Denver with with island, recessed-panel cabinets, medium wood cabinets, granite benchtops, beige splashback, glass tile splashback, panelled appliances, an undermount sink and medium hardwood floors.
Inspiration for a large country galley eat-in kitchen in Denver with with island, recessed-panel cabinets, medium wood cabinets, granite benchtops, beige splashback, glass tile splashback, panelled appliances, an undermount sink and medium hardwood floors.
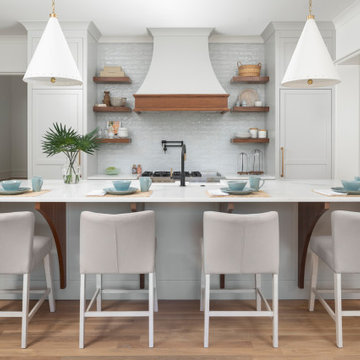
This is an example of a large beach style l-shaped open plan kitchen in Charlotte with a farmhouse sink, grey cabinets, marble benchtops, blue splashback, glass tile splashback, panelled appliances, medium hardwood floors, with island, brown floor and white benchtop.
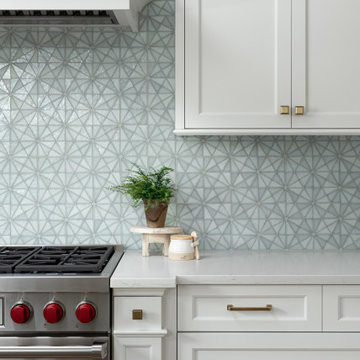
This young family wanted to update their kitchen and loved getting away to the coast. We tried to bring a little of the coast to their suburban Chicago home. The statement pantry doors with antique mirror add a wonderful element to the space. The large island gives the family a wonderful space to hang out, The custom "hutch' area is actual full of hidden outlets to allow for all of the electronics a place to charge.
Warm brass details and the stunning tile complete the area.
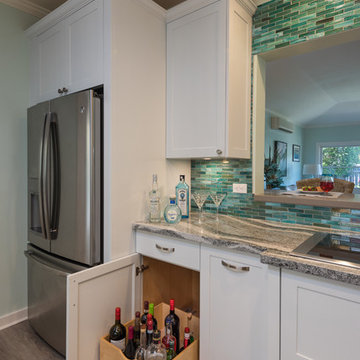
Beautiful plantation style Hawaiian home.
Photography: Augie Salbosa
This is an example of a mid-sized tropical separate kitchen in Hawaii with an undermount sink, shaker cabinets, white cabinets, quartzite benchtops, blue splashback, glass tile splashback, panelled appliances, vinyl floors, no island and grey floor.
This is an example of a mid-sized tropical separate kitchen in Hawaii with an undermount sink, shaker cabinets, white cabinets, quartzite benchtops, blue splashback, glass tile splashback, panelled appliances, vinyl floors, no island and grey floor.
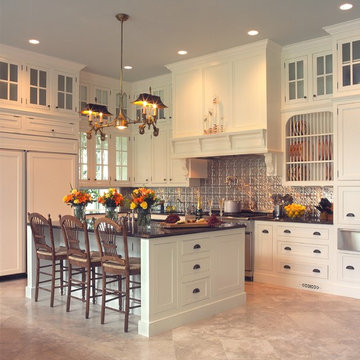
Tripp Smith
Large traditional u-shaped separate kitchen in Charleston with shaker cabinets, white cabinets, granite benchtops, grey splashback, glass tile splashback, panelled appliances, travertine floors, with island, beige floor, an undermount sink and black benchtop.
Large traditional u-shaped separate kitchen in Charleston with shaker cabinets, white cabinets, granite benchtops, grey splashback, glass tile splashback, panelled appliances, travertine floors, with island, beige floor, an undermount sink and black benchtop.
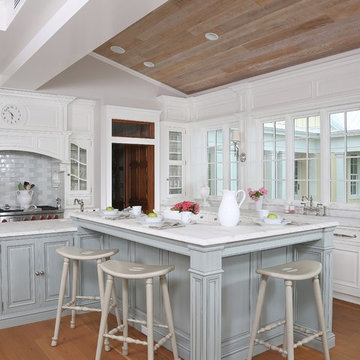
Keith Gegg
Large traditional l-shaped open plan kitchen in Miami with beaded inset cabinets, white cabinets, a farmhouse sink, marble benchtops, glass tile splashback, panelled appliances, medium hardwood floors and with island.
Large traditional l-shaped open plan kitchen in Miami with beaded inset cabinets, white cabinets, a farmhouse sink, marble benchtops, glass tile splashback, panelled appliances, medium hardwood floors and with island.

Photography by Michael. J Lee Photography
Design ideas for a large contemporary l-shaped open plan kitchen in Boston with an undermount sink, flat-panel cabinets, white cabinets, marble benchtops, blue splashback, glass tile splashback, panelled appliances, light hardwood floors, with island, white benchtop and exposed beam.
Design ideas for a large contemporary l-shaped open plan kitchen in Boston with an undermount sink, flat-panel cabinets, white cabinets, marble benchtops, blue splashback, glass tile splashback, panelled appliances, light hardwood floors, with island, white benchtop and exposed beam.
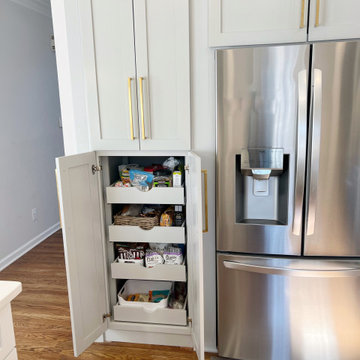
pantry
This is an example of a mid-sized transitional l-shaped kitchen pantry in Atlanta with an undermount sink, shaker cabinets, white cabinets, quartz benchtops, white splashback, glass tile splashback, panelled appliances, a peninsula and grey benchtop.
This is an example of a mid-sized transitional l-shaped kitchen pantry in Atlanta with an undermount sink, shaker cabinets, white cabinets, quartz benchtops, white splashback, glass tile splashback, panelled appliances, a peninsula and grey benchtop.
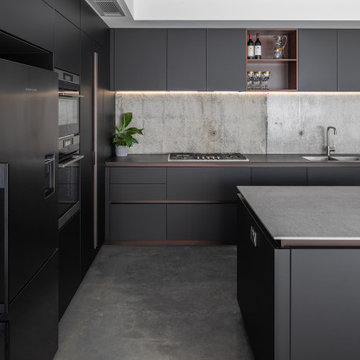
Guesthouse Kitchen: Arredo3 cabinetry
Large eclectic open plan kitchen in Perth with an undermount sink, green splashback, glass tile splashback, panelled appliances, concrete floors, with island and grey benchtop.
Large eclectic open plan kitchen in Perth with an undermount sink, green splashback, glass tile splashback, panelled appliances, concrete floors, with island and grey benchtop.
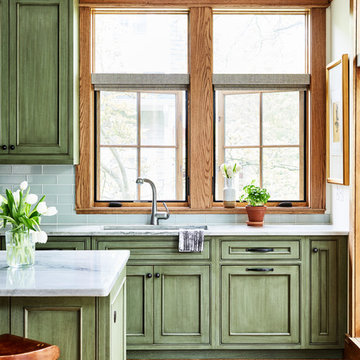
Stacy Zarin-Goldberg
Inspiration for a mid-sized arts and crafts single-wall open plan kitchen in DC Metro with an undermount sink, recessed-panel cabinets, green cabinets, quartz benchtops, green splashback, glass tile splashback, panelled appliances, medium hardwood floors, with island, brown floor and grey benchtop.
Inspiration for a mid-sized arts and crafts single-wall open plan kitchen in DC Metro with an undermount sink, recessed-panel cabinets, green cabinets, quartz benchtops, green splashback, glass tile splashback, panelled appliances, medium hardwood floors, with island, brown floor and grey benchtop.
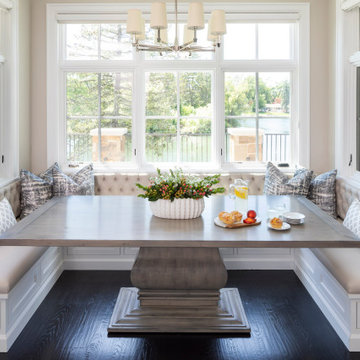
Martha O'Hara Interiors, Interior Design & Photo Styling
Please Note: All “related,” “similar,” and “sponsored” products tagged or listed by Houzz are not actual products pictured. They have not been approved by Martha O’Hara Interiors nor any of the professionals credited. For information about our work, please contact design@oharainteriors.com.
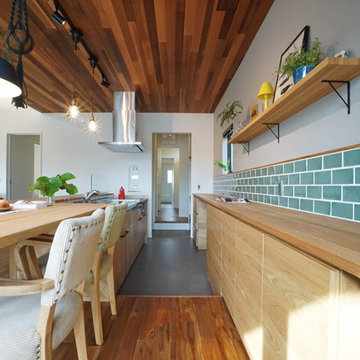
Inspiration for an asian galley kitchen in Other with flat-panel cabinets, beige cabinets, wood benchtops, green splashback, glass tile splashback, panelled appliances, dark hardwood floors, with island, brown floor and beige benchtop.
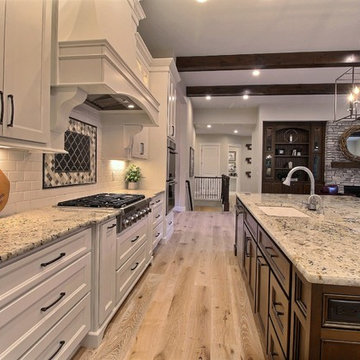
Paint by Sherwin Williams
Body Color - Wool Skein - SW 6148
Flex Suite Color - Universal Khaki - SW 6150
Downstairs Guest Suite Color - Silvermist - SW 7621
Downstairs Media Room Color - Quiver Tan - SW 6151
Exposed Beams & Banister Stain - Northwood Cabinets - Custom Truffle Stain
Gas Fireplace by Heat & Glo
Flooring & Tile by Macadam Floor & Design
Hardwood by Shaw Floors
Hardwood Product Kingston Oak in Tapestry
Carpet Products by Dream Weaver Carpet
Main Level Carpet Cosmopolitan in Iron Frost
Downstairs Carpet Santa Monica in White Orchid
Kitchen Backsplash by Z Tile & Stone
Tile Product - Textile in Ivory
Kitchen Backsplash Mosaic Accent by Glazzio Tiles
Tile Product - Versailles Series in Dusty Trail Arabesque Mosaic
Sinks by Decolav
Slab Countertops by Wall to Wall Stone Corp
Main Level Granite Product Colonial Cream
Downstairs Quartz Product True North Silver Shimmer
Windows by Milgard Windows & Doors
Window Product Style Line® Series
Window Supplier Troyco - Window & Door
Window Treatments by Budget Blinds
Lighting by Destination Lighting
Interior Design by Creative Interiors & Design
Custom Cabinetry & Storage by Northwood Cabinets
Customized & Built by Cascade West Development
Photography by ExposioHDR Portland
Original Plans by Alan Mascord Design Associates
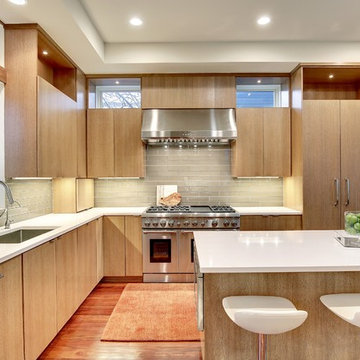
Photo of a mid-sized modern l-shaped open plan kitchen in Minneapolis with a single-bowl sink, flat-panel cabinets, medium wood cabinets, solid surface benchtops, grey splashback, glass tile splashback, panelled appliances, medium hardwood floors and with island.
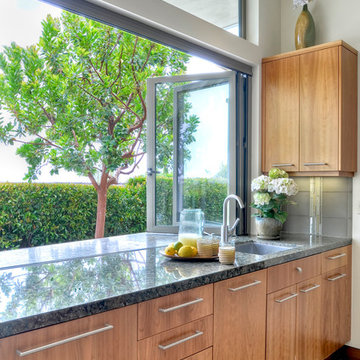
Contemporary kitchen with natural cherry slab door cabinets. Glass backsplash by Walker Zanger. Rectractable window for indoor/outdoor living.
Photos by Don Anderson
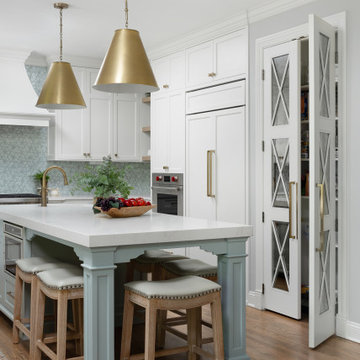
This young family wanted to update their kitchen and loved getting away to the coast. We tried to bring a little of the coast to their suburban Chicago home. The statement pantry doors with antique mirror add a wonderful element to the space. The large island gives the family a wonderful space to hang out, The custom "hutch' area is actual full of hidden outlets to allow for all of the electronics a place to charge.
Warm brass details and the stunning tile complete the area.
Kitchen with Glass Tile Splashback and Panelled Appliances Design Ideas
3