Kitchen with Glass Tile Splashback and Panelled Appliances Design Ideas
Refine by:
Budget
Sort by:Popular Today
101 - 120 of 4,662 photos
Item 1 of 3
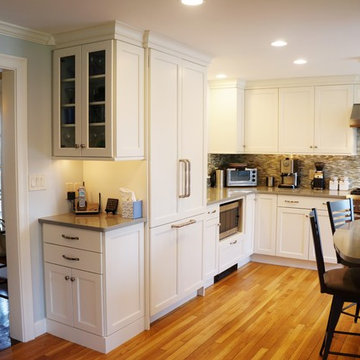
Mid-sized transitional l-shaped eat-in kitchen in Boston with a farmhouse sink, shaker cabinets, white cabinets, quartz benchtops, blue splashback, glass tile splashback, panelled appliances, light hardwood floors and a peninsula.
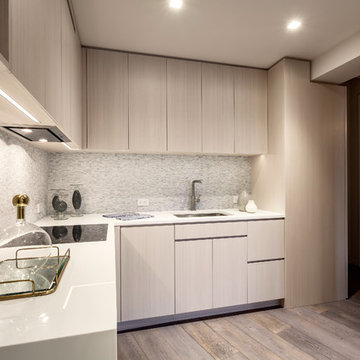
Credits: KLD NY
This is an example of a small modern l-shaped eat-in kitchen in New York with an undermount sink, flat-panel cabinets, light wood cabinets, quartz benchtops, grey splashback, glass tile splashback, panelled appliances, medium hardwood floors, no island, brown floor and white benchtop.
This is an example of a small modern l-shaped eat-in kitchen in New York with an undermount sink, flat-panel cabinets, light wood cabinets, quartz benchtops, grey splashback, glass tile splashback, panelled appliances, medium hardwood floors, no island, brown floor and white benchtop.
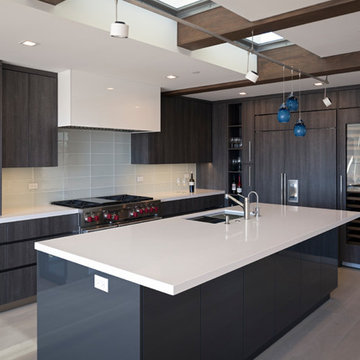
Nader Essa Photography
Photo of a large modern l-shaped open plan kitchen in San Diego with an undermount sink, flat-panel cabinets, dark wood cabinets, quartz benchtops, white splashback, glass tile splashback, panelled appliances, light hardwood floors, with island and white benchtop.
Photo of a large modern l-shaped open plan kitchen in San Diego with an undermount sink, flat-panel cabinets, dark wood cabinets, quartz benchtops, white splashback, glass tile splashback, panelled appliances, light hardwood floors, with island and white benchtop.
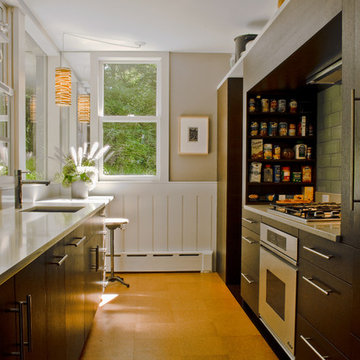
Celeste Hardester
Small transitional galley separate kitchen in Philadelphia with an undermount sink, flat-panel cabinets, dark wood cabinets, quartzite benchtops, blue splashback, glass tile splashback, panelled appliances and cork floors.
Small transitional galley separate kitchen in Philadelphia with an undermount sink, flat-panel cabinets, dark wood cabinets, quartzite benchtops, blue splashback, glass tile splashback, panelled appliances and cork floors.
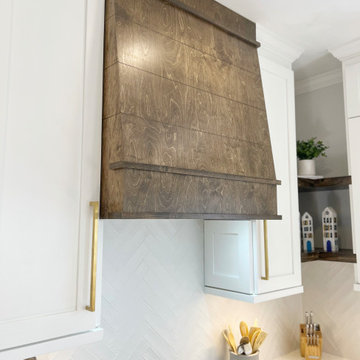
Inspiration for a mid-sized transitional l-shaped kitchen pantry in Atlanta with an undermount sink, shaker cabinets, white cabinets, quartz benchtops, white splashback, glass tile splashback, panelled appliances, a peninsula and grey benchtop.
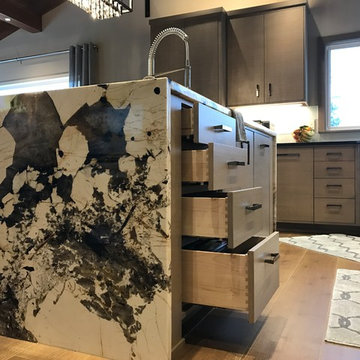
Inspiration for a mid-sized midcentury u-shaped open plan kitchen in Boise with a single-bowl sink, flat-panel cabinets, grey cabinets, granite benchtops, blue splashback, glass tile splashback, panelled appliances, medium hardwood floors and with island.
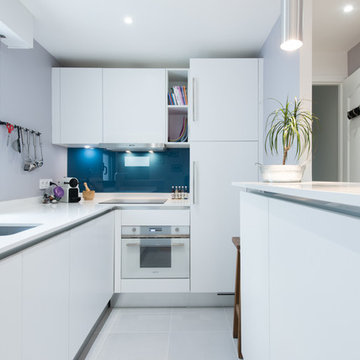
Projet cuisine d'angle, gain de place.
Finition laque blanc mat et plans de travail en Quartz Glacier white.
une cuisine agencé dans un petit espace d'un 2 pieces parisien,
avec un vaste espace de travail avec des plans de travail en Quartz blanc.
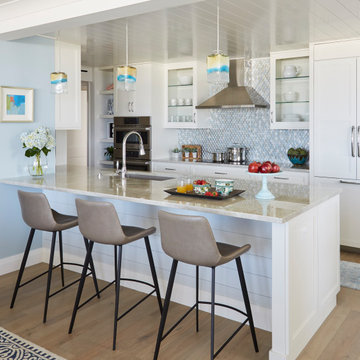
I love a client that has my taste in décor. Making this client a dream to work with. First things started with the kitchen layout which was horrendous, then gradually we worked our way though to baths rooms. After that the flooring and paint colors gave this coastal wonder the shine it deserves.
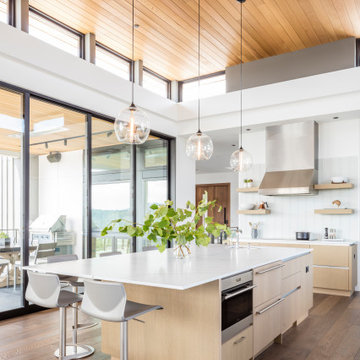
Design ideas for a large modern l-shaped open plan kitchen in Seattle with a farmhouse sink, flat-panel cabinets, white cabinets, marble benchtops, white splashback, glass tile splashback, panelled appliances, medium hardwood floors, with island, brown floor and white benchtop.
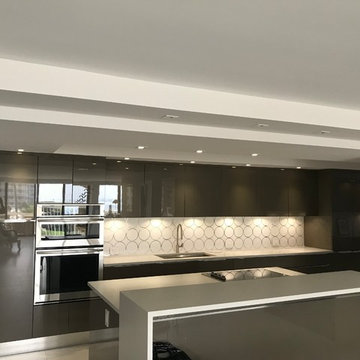
CUSTOM SOFFIT AND RECESSED CEILING
HIGH GLOSS LACQUER
RAISED WATERFALLED BAR TO HIDE DOWNDRAFT
GLASS TILE WITH INSET MIRROR TRIM BACKSPLASH x
Mid-sized contemporary kitchen in Miami with an undermount sink, flat-panel cabinets, green cabinets, quartz benchtops, white splashback, glass tile splashback, panelled appliances, porcelain floors, with island, white floor and white benchtop.
Mid-sized contemporary kitchen in Miami with an undermount sink, flat-panel cabinets, green cabinets, quartz benchtops, white splashback, glass tile splashback, panelled appliances, porcelain floors, with island, white floor and white benchtop.
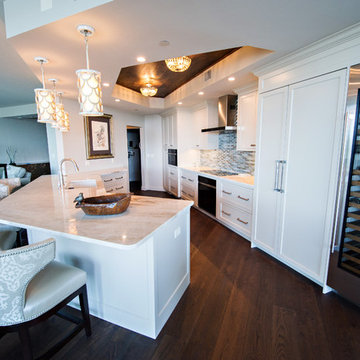
Photo of a large transitional galley open plan kitchen in Tampa with an undermount sink, recessed-panel cabinets, beige cabinets, quartzite benchtops, multi-coloured splashback, glass tile splashback, panelled appliances, dark hardwood floors, with island, brown floor and beige benchtop.
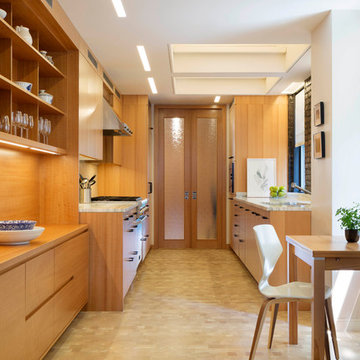
The all anigre wood kitchen connects the two halves of the apartment. Decorative glass pocket doors provide privacy for the master study.
Michael Moran OTTO
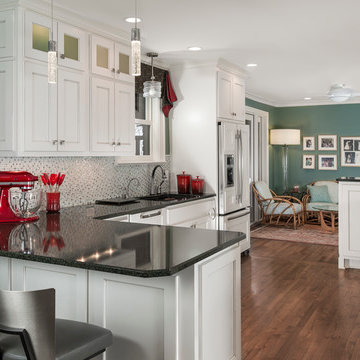
Photography by Chip Pankey
This is an example of a transitional l-shaped open plan kitchen in Nashville with white cabinets, quartz benchtops, metallic splashback, glass tile splashback, panelled appliances, medium hardwood floors, a peninsula, an undermount sink and recessed-panel cabinets.
This is an example of a transitional l-shaped open plan kitchen in Nashville with white cabinets, quartz benchtops, metallic splashback, glass tile splashback, panelled appliances, medium hardwood floors, a peninsula, an undermount sink and recessed-panel cabinets.
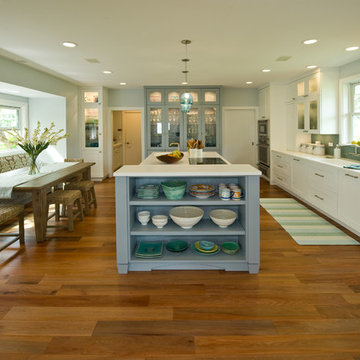
Augie Salbosa
Design ideas for a tropical kitchen pantry in Hawaii with an integrated sink, shaker cabinets, white cabinets, solid surface benchtops, blue splashback, glass tile splashback, panelled appliances and with island.
Design ideas for a tropical kitchen pantry in Hawaii with an integrated sink, shaker cabinets, white cabinets, solid surface benchtops, blue splashback, glass tile splashback, panelled appliances and with island.
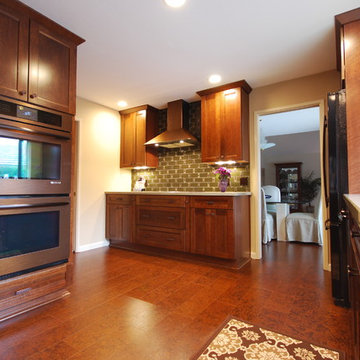
Designer: Maura Eastwood
Design ideas for a modern kitchen in Sacramento with an undermount sink, recessed-panel cabinets, medium wood cabinets, quartzite benchtops, multi-coloured splashback, glass tile splashback and panelled appliances.
Design ideas for a modern kitchen in Sacramento with an undermount sink, recessed-panel cabinets, medium wood cabinets, quartzite benchtops, multi-coloured splashback, glass tile splashback and panelled appliances.
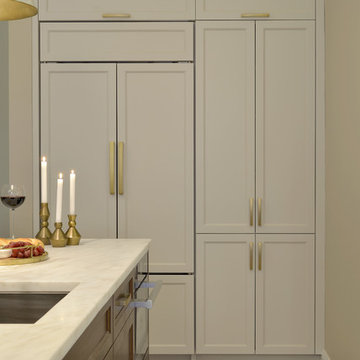
This traditional, clean, and trendy New York City kitchen, designed by Bilotta’s Tabitha Tepe, is situated in a loft in lower Manhattan. The kitchen, with touches of both silver and gold, features Bilotta Collection Cabinetry in a frameless full overlay door with step profile. The perimeter is painted in a soft gray color with glass fronts on the wall cabinets and the island is walnut with a stain. The high ceilings, tall windows, and open design make it a bright and airy space, not stuffy as some NYC apartments can be. The ceiling is painted white but still has the raw element of the exposed pipes. Touches of gold are scattered throughout the space including the hardware by Hafele and inside the pendant shades hanging above the island by Linden Rose & Co. The stainless steel hood and range, by Miele are surrounded by Artistic Tile’s Jazz Glass mosaic backsplash in gray and white. The Miele dishwasher and Sub-Zero refrigerator are paneled to keep the clean feel. Countertops are Imperial Danby marble by Romstone. And last but not least the entire wall running parallel to the island, is in white brick. Instead of covering it up the client decided to keep it in place and mount shelves where they added some earthy accessories like plants and olive wood cutting boards to complete this loft kitchen. Designer: Bilotta designer Tabitha Tepe; Photo Credit: Peter Krupenye
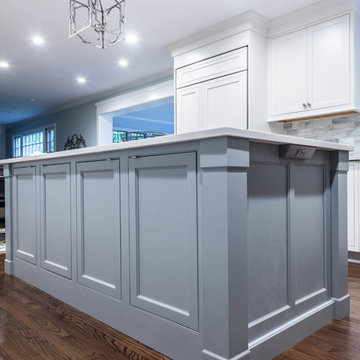
Hidden island storage is great for pots and pans, no space goes to waste in this kitchen.
Designer - Kim Platt @ Kitchen Intuitions
Photos by Chris Veith
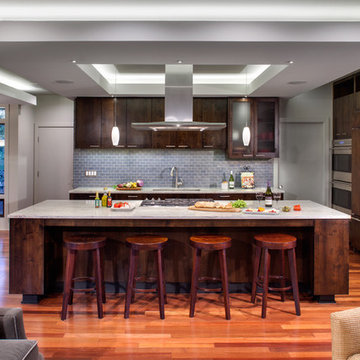
Design by Mark Lind | Photography by Thomas McConnell |
This space features Santos Mahagony flooring, Alder cabinetry, River White granite, Oceanside Casa California Series Fleet Blue tile at the backsplash, Wolf range, Sub Zero refrigerator, and Arc Zephyr vent hood.
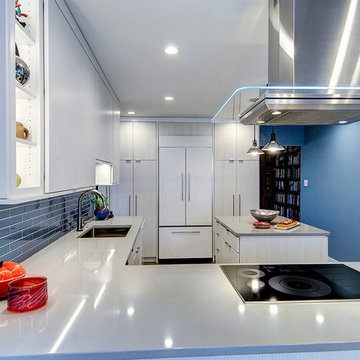
The blue paint and glass-tile backsplash contrasts with the neutral, modern tones of the cabinets and flooring.
Inspiration for a mid-sized modern l-shaped eat-in kitchen in Philadelphia with an undermount sink, flat-panel cabinets, white cabinets, quartzite benchtops, blue splashback, glass tile splashback, panelled appliances, vinyl floors, with island, grey floor and grey benchtop.
Inspiration for a mid-sized modern l-shaped eat-in kitchen in Philadelphia with an undermount sink, flat-panel cabinets, white cabinets, quartzite benchtops, blue splashback, glass tile splashback, panelled appliances, vinyl floors, with island, grey floor and grey benchtop.
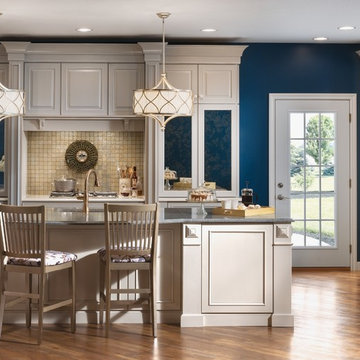
Crisp Dove White transforms a island from a piece that's merely functional to a room defining statement against the backdrop of Pebble Grey cabinets.
Large traditional l-shaped open plan kitchen in Detroit with an undermount sink, raised-panel cabinets, white cabinets, quartz benchtops, beige splashback, glass tile splashback, panelled appliances, light hardwood floors, with island, beige floor and white benchtop.
Large traditional l-shaped open plan kitchen in Detroit with an undermount sink, raised-panel cabinets, white cabinets, quartz benchtops, beige splashback, glass tile splashback, panelled appliances, light hardwood floors, with island, beige floor and white benchtop.
Kitchen with Glass Tile Splashback and Panelled Appliances Design Ideas
6