Kitchen with Glass Tile Splashback and Panelled Appliances Design Ideas
Refine by:
Budget
Sort by:Popular Today
121 - 140 of 4,662 photos
Item 1 of 3
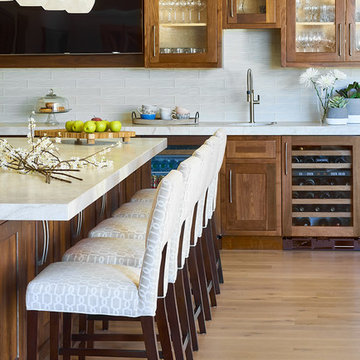
Inspiration for a transitional kitchen in Denver with a single-bowl sink, medium wood cabinets, granite benchtops, white splashback, glass tile splashback, panelled appliances and light hardwood floors.
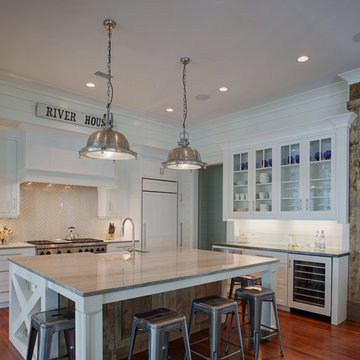
Wayne Windham, Architect; Richard Best, Builder; K Fowler Designs, Interiors; Low Country Originals Lighting; Photos by Richard Johnson
Country l-shaped eat-in kitchen in Other with a farmhouse sink, shaker cabinets, white cabinets, quartzite benchtops, glass tile splashback, with island, brown floor, grey benchtop, white splashback, panelled appliances and medium hardwood floors.
Country l-shaped eat-in kitchen in Other with a farmhouse sink, shaker cabinets, white cabinets, quartzite benchtops, glass tile splashback, with island, brown floor, grey benchtop, white splashback, panelled appliances and medium hardwood floors.
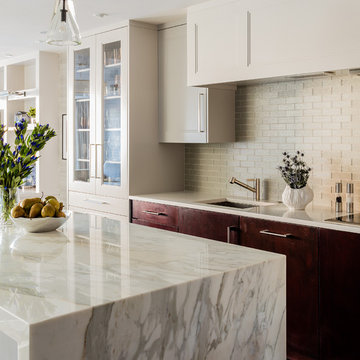
Photography by Michael J. Lee
This is an example of a large contemporary l-shaped open plan kitchen in Boston with a single-bowl sink, shaker cabinets, white cabinets, marble benchtops, white splashback, glass tile splashback, panelled appliances, dark hardwood floors and with island.
This is an example of a large contemporary l-shaped open plan kitchen in Boston with a single-bowl sink, shaker cabinets, white cabinets, marble benchtops, white splashback, glass tile splashback, panelled appliances, dark hardwood floors and with island.
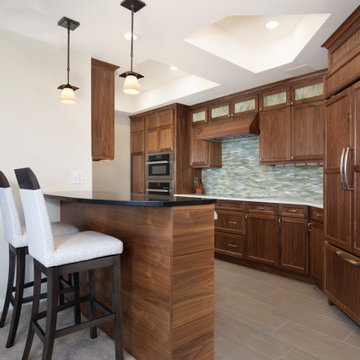
This is an example of a mid-sized traditional galley open plan kitchen in Seattle with an undermount sink, shaker cabinets, brown cabinets, quartzite benchtops, multi-coloured splashback, glass tile splashback, panelled appliances, porcelain floors, no island, beige floor and white benchtop.
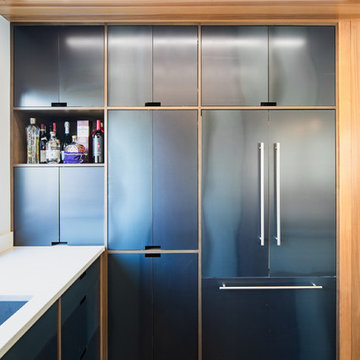
Silhouette
Portland, OR
type: remodel
status: built
-credits-
design: Matthew O. Daby - m.o.daby design
interior design: Angela Mechaley - m.o.daby design
construction: Hayes Brothers Construction
cabinets & casework: Red Bear Woodworks
structural engineer: Darla Wall - Willamette Building Solutions
photography: Kenton Waltz & Erin Riddle - KLIK Concepts
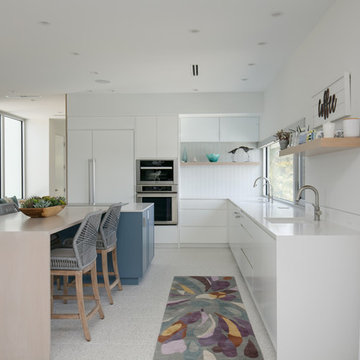
BeachHaus is built on a previously developed site on Siesta Key. It sits directly on the bay but has Gulf views from the upper floor and roof deck.
The client loved the old Florida cracker beach houses that are harder and harder to find these days. They loved the exposed roof joists, ship lap ceilings, light colored surfaces and inviting and durable materials.
Given the risk of hurricanes, building those homes in these areas is not only disingenuous it is impossible. Instead, we focused on building the new era of beach houses; fully elevated to comfy with FEMA requirements, exposed concrete beams, long eaves to shade windows, coralina stone cladding, ship lap ceilings, and white oak and terrazzo flooring.
The home is Net Zero Energy with a HERS index of -25 making it one of the most energy efficient homes in the US. It is also certified NGBS Emerald.
Photos by Ryan Gamma Photography
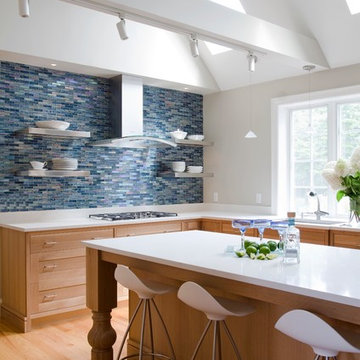
Large modern u-shaped eat-in kitchen in Boston with quartz benchtops, panelled appliances, with island, light hardwood floors, brown floor, an undermount sink, light wood cabinets, blue splashback, glass tile splashback, white benchtop and shaker cabinets.
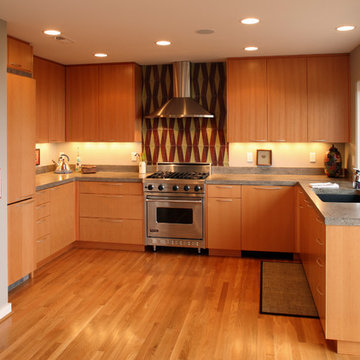
Mid-sized contemporary u-shaped eat-in kitchen in Portland with an undermount sink, flat-panel cabinets, light wood cabinets, quartz benchtops, multi-coloured splashback, glass tile splashback, panelled appliances, medium hardwood floors and a peninsula.
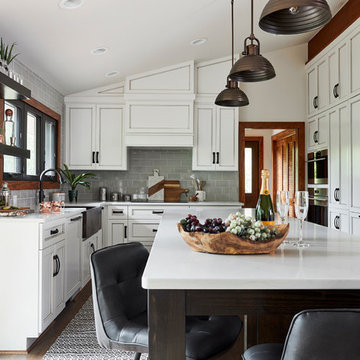
Inspiration for a mid-sized country u-shaped eat-in kitchen in Other with a farmhouse sink, white cabinets, glass benchtops, grey splashback, glass tile splashback, panelled appliances, medium hardwood floors, with island, brown floor, white benchtop and beaded inset cabinets.
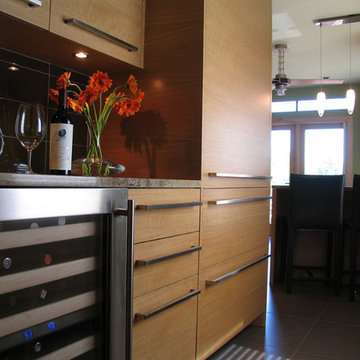
The transition corridor into the kitchen from the dining room was enlarged by taking a limited amount of space from the closets behind allowing for full depth cabinets and a fully integrated Sub-Zero refrigerator. This has become the sine storage area and a wonderful place to serve your guest drinks.
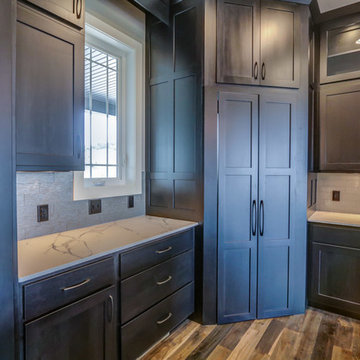
This is an example of a large transitional l-shaped kitchen pantry in Other with an undermount sink, flat-panel cabinets, black cabinets, quartz benchtops, metallic splashback, glass tile splashback, panelled appliances, dark hardwood floors, with island and brown floor.
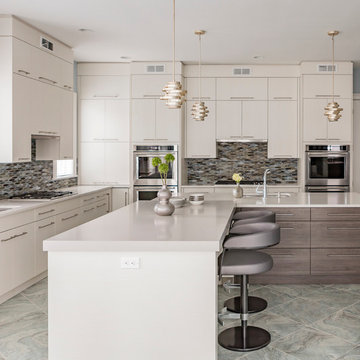
Sleek white faux wood contemporary kitchen with multi level/ two color island. Flush pantry /refrigerator wall. True kosher kitchen featuring two cook tops, four ovens, two sinks and two dishwashers.
f8images by Craig Kozun-Young
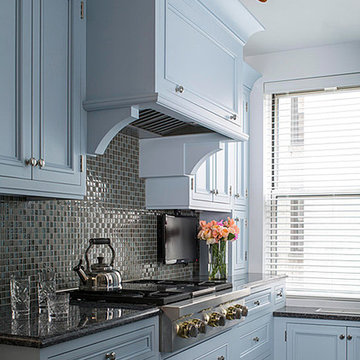
This “before” Manhattan kitchen was featured in Traditional Home in 1992 having traditional cherry cabinets and polished-brass hardware. Twenty-three years later it was featured again, having been redesigned by Bilotta designer RitaLuisa Garces, this time as a less ornate space, a more streamlined, cleaner look that is popular today. Rita reconfigured the kitchen using the same space but with a more practical flow and added light. The new “after” kitchen features recessed panel Rutt Handcrafted Cabinetry in a blue finish with materials that have reflective qualities. These materials consist of glass mosaic tile backsplash from Artistic Tile, a Bridge faucet in polished nickel from Barber Wilsons & Co, Franke stainless-steel sink, porcelain floor tiles with a bronze glaze and polished blue granite countertops. When the kitchen was reconfigured they moved the eating niche and added a tinted mirror backsplash to reflect the light as well. To read more about this kitchen renovation please visit http://bilotta.com/says/traditional-home-february-2015/
Photo Credit: John Bessler (for Traditional Home)
Designer: Ritauisa Garcés in collaboration with Tabitha Tepe
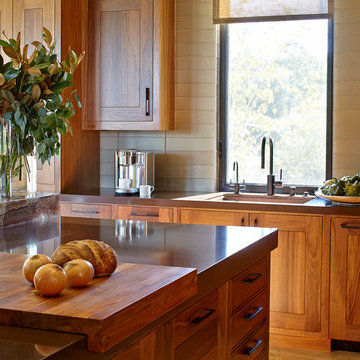
Photo Credit: Eric Zepeda
This is an example of a large modern galley eat-in kitchen in San Francisco with a drop-in sink, shaker cabinets, medium wood cabinets, granite benchtops, beige splashback, glass tile splashback, panelled appliances and light hardwood floors.
This is an example of a large modern galley eat-in kitchen in San Francisco with a drop-in sink, shaker cabinets, medium wood cabinets, granite benchtops, beige splashback, glass tile splashback, panelled appliances and light hardwood floors.
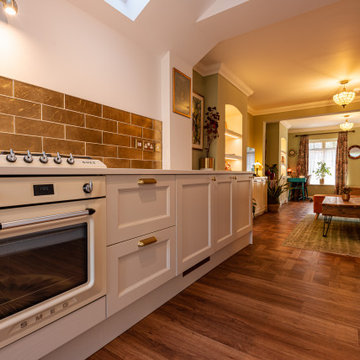
The brief for this design was to create a contemporary space with Indian inspiration. A tapestry of the Goddess Kali formed the basis of the design with rich oranges, warm greens and golds featuring throughout the space. The kitchen was built at the rear of the space and designed from scratch. Tiffany lighting, luxurious fabrics and reclaimed furniture are just a few of the standout features in this design.
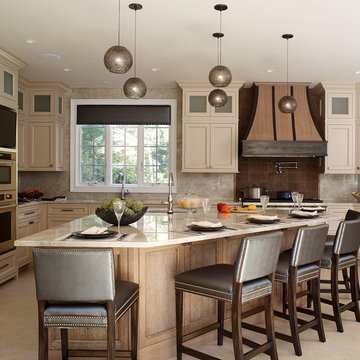
Maintenance free materials and finishes topped the client’s list of new kitchen attributes. Quartzite was selected for countertops, the island and ceiling high backsplash.
Photography: Phillip Ennis Photography
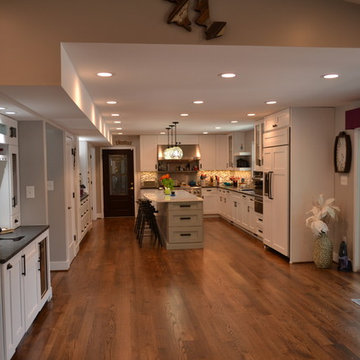
Inspiration for a large transitional u-shaped eat-in kitchen in Baltimore with an undermount sink, flat-panel cabinets, white cabinets, granite benchtops, grey splashback, glass tile splashback, panelled appliances, dark hardwood floors and with island.
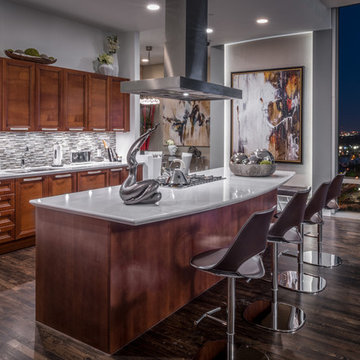
Chuck Williams
Photo of a large modern galley open plan kitchen in Houston with a double-bowl sink, medium wood cabinets, quartz benchtops, grey splashback, glass tile splashback, panelled appliances, dark hardwood floors and with island.
Photo of a large modern galley open plan kitchen in Houston with a double-bowl sink, medium wood cabinets, quartz benchtops, grey splashback, glass tile splashback, panelled appliances, dark hardwood floors and with island.

The view from the island into the family seating area -- the island lamps were selected to support the transition from living area to kitchen, with their fabric shades.
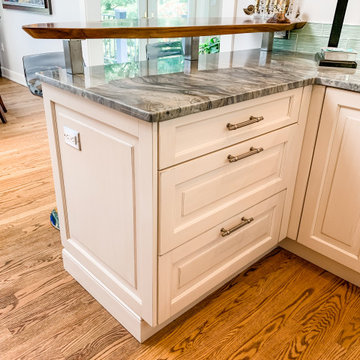
This project was an especially fun one for me and was the first of many with these amazing clients. The original space did not make sense with the homes style and definitely not with the homeowners personalities. So the goal was to brighten it up, make it into an entertaining kitchen as the main kitchen is in another of the house and make it feel like it was always supposed to be there. The space was slightly expanded giving a little more working space and allowing some room for the gorgeous Walnut bar top by Grothouse Lumber, which if you look closely resembles a shark,t he homeowner is an avid diver so this was fate. We continued with water tones in the wavy glass subway tile backsplash and fusion granite countertops, kept the custom WoodMode cabinet white with a slight distressing for some character and grounded the space a little with some darker elements found in the floating shelving and slate farmhouse sink. We also remodeled a pantry in the same style cabinetry and created a whole different feel by switching up the backsplash to a deeper blue. Being just off the main kitchen and close to outdoor entertaining it also needed to be functional and beautiful, wine storage and an ice maker were added to make entertaining a dream. Along with tons of storage to keep everything in its place. The before and afters are amazing and the new spaces fit perfectly within the home and with the homeowners.
Kitchen with Glass Tile Splashback and Panelled Appliances Design Ideas
7