Kitchen with Glass Tile Splashback and Recessed Design Ideas
Refine by:
Budget
Sort by:Popular Today
21 - 40 of 202 photos
Item 1 of 3
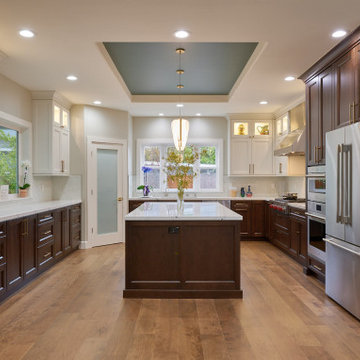
Inspiration for a large contemporary u-shaped open plan kitchen in San Francisco with an undermount sink, recessed-panel cabinets, dark wood cabinets, quartz benchtops, white splashback, glass tile splashback, stainless steel appliances, medium hardwood floors, with island, brown floor, white benchtop and recessed.
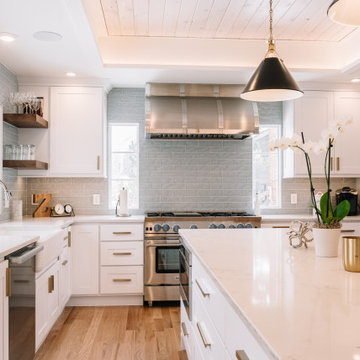
Mid-sized transitional l-shaped eat-in kitchen in Denver with a farmhouse sink, shaker cabinets, white cabinets, grey splashback, stainless steel appliances, medium hardwood floors, with island, brown floor, white benchtop, recessed, quartz benchtops and glass tile splashback.
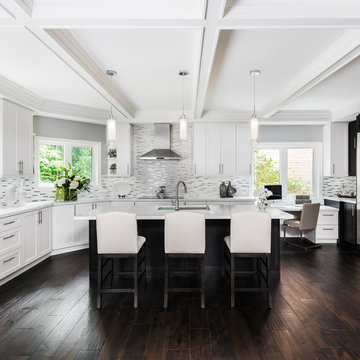
Large Kitchen Renovation with dark hardwood flooring, glass tile backsplash, waffled ceilings, pendant lights, storage, built in appliances, dark mixed with light shaker cabinet doors, built in desk area, open to eating area and family room.
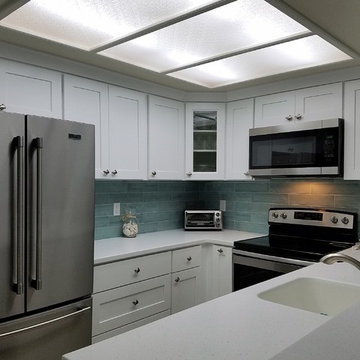
Design ideas for a small transitional u-shaped separate kitchen in Orange County with an integrated sink, shaker cabinets, white cabinets, quartz benchtops, green splashback, glass tile splashback, stainless steel appliances, no island, medium hardwood floors, brown floor, white benchtop and recessed.
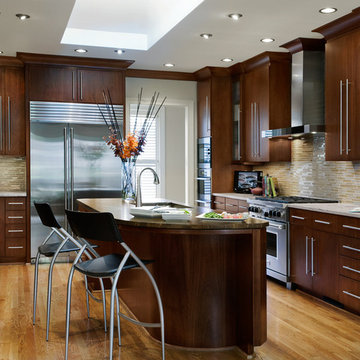
This contemporary kitchen features off white walls, silver metal bar stools, stainless steel appliances, granite countertops and walnut cabinets with contemporary brushed nickel cabinet hardware. Contrasting shiny and matte neutral colored glass tiles mingle in the backsplash to create texture. The brushed nickel sink and faucet, contemporary stainless steel range hood, clear ribbed glass doors and skylight add to the crisp, modern feel.
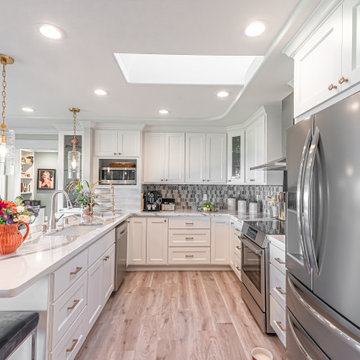
U shaped kitchen with breakfast bar seating, built-in appliances and gold toned glass pendants. Cambria quartz countertops complement the custom cabinetry, glass mosaic backsplash in neutral tones. Gold hardware. Skylight.
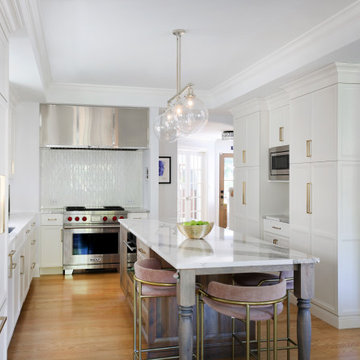
We combined LED lighting with pendant lighting in both rooms. Now every work surface is well lit and welcoming.
The kitchen has even incorporated a hidden Sonos sound system, letting the family listen to TV while cooking, or pipe in music during dinner.
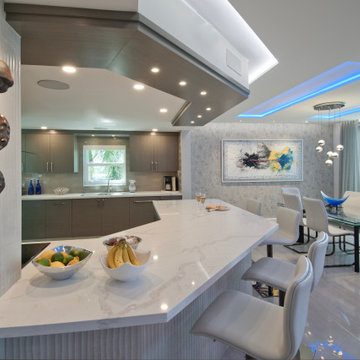
Soft grey and neutral tones, glass and chrome expandable dining table, custom wood cabinetry in the kitchen and media built in.
Design ideas for a mid-sized contemporary l-shaped open plan kitchen in Miami with an undermount sink, flat-panel cabinets, grey cabinets, quartz benchtops, grey splashback, glass tile splashback, panelled appliances, porcelain floors, a peninsula, grey floor, white benchtop and recessed.
Design ideas for a mid-sized contemporary l-shaped open plan kitchen in Miami with an undermount sink, flat-panel cabinets, grey cabinets, quartz benchtops, grey splashback, glass tile splashback, panelled appliances, porcelain floors, a peninsula, grey floor, white benchtop and recessed.
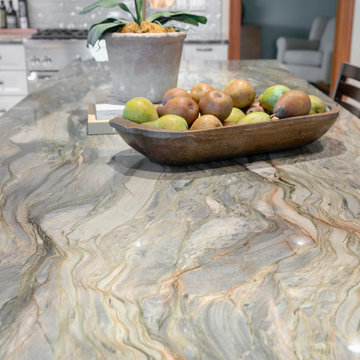
The Fusion Quartzite kitchen countertop gives the illusion of the ocean waves.
The kitchen island is elongated to maximize storage space and seating around the island.
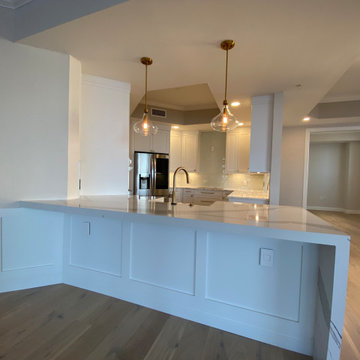
This is an example of a large contemporary u-shaped eat-in kitchen in Miami with a farmhouse sink, shaker cabinets, white cabinets, quartzite benchtops, white splashback, glass tile splashback, stainless steel appliances, light hardwood floors, a peninsula, multi-coloured floor, white benchtop and recessed.
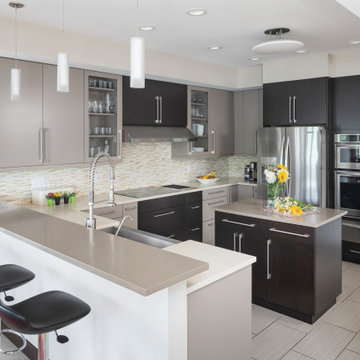
A neutral kitchen balances the colorful artwork and architectural features of the adjoining areas. Built by Meadowlark Design+Build. Architecture: Architectural Resource. Photography Joshua Caldwell.
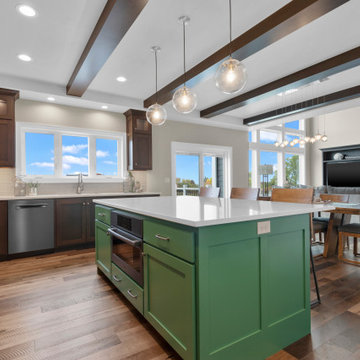
Photo of a mid-sized transitional l-shaped eat-in kitchen in Other with an undermount sink, shaker cabinets, medium wood cabinets, quartz benchtops, grey splashback, glass tile splashback, black appliances, medium hardwood floors, with island, brown floor, white benchtop and recessed.
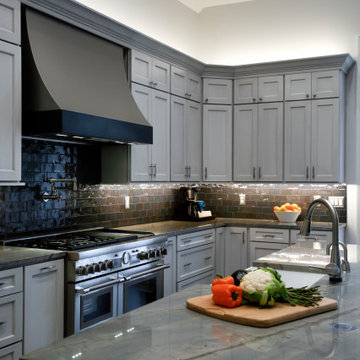
a choppy layout gets new life with a massive opening up.
Large transitional l-shaped open plan kitchen in Atlanta with a farmhouse sink, shaker cabinets, grey cabinets, quartzite benchtops, multi-coloured splashback, glass tile splashback, stainless steel appliances, medium hardwood floors, with island, brown floor, grey benchtop and recessed.
Large transitional l-shaped open plan kitchen in Atlanta with a farmhouse sink, shaker cabinets, grey cabinets, quartzite benchtops, multi-coloured splashback, glass tile splashback, stainless steel appliances, medium hardwood floors, with island, brown floor, grey benchtop and recessed.
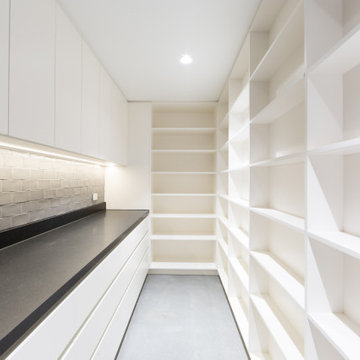
Large walk-in-pantry with open cabinets and a long countertop.
Inspiration for a large u-shaped kitchen pantry in Geelong with flat-panel cabinets, white cabinets, concrete benchtops, grey splashback, glass tile splashback, white appliances, concrete floors, no island, grey floor, grey benchtop and recessed.
Inspiration for a large u-shaped kitchen pantry in Geelong with flat-panel cabinets, white cabinets, concrete benchtops, grey splashback, glass tile splashback, white appliances, concrete floors, no island, grey floor, grey benchtop and recessed.
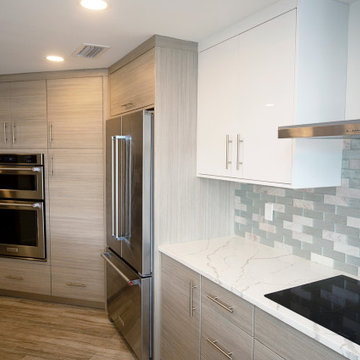
Project Number: M01050
Design/Manufacturer/Installer: Marquis Fine Cabinetry
Collection: Milano
Finishes: Bianco Lucido, Fantasia
Features: Hardware Bar Pulls (Satin Nickel), Floating Shelves, Adjustable Legs/Soft Close (Standard)
Cabinet/Drawer Extra Options: Trash Bay Pullout
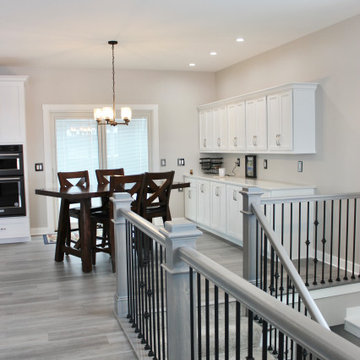
This LeClaire Iowa couple loved their views of the Mississippi River so much that they couldn’t leave them to build elsewhere. Instead, they worked with Wood Builders of the Quad Cities to rebuild a new home in the same location. The kitchen features Wynnbrooke Full Access Cabinetry in the Denali door painted white with a Pewter island. Black Stainless Steel KitchenAid appliances, Q Quartz Calacatta Laza countertops and our best-selling COREtec luxury vinyl plank flooring are also featured.
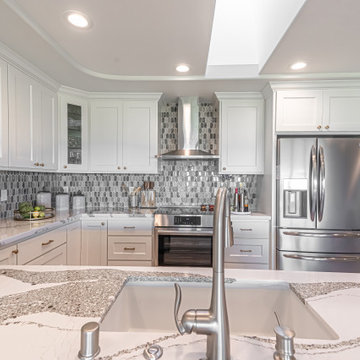
U shaped kitchen with breakfast bar seating, built-in appliances and gold toned glass pendants. Cambria quartz countertops complement the custom cabinetry, glass mosaic backsplash in neutral tones. Gold hardware. Skylight.
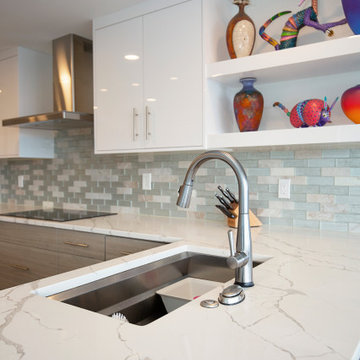
Project Number: M01050
Design/Manufacturer/Installer: Marquis Fine Cabinetry
Collection: Milano
Finishes: Bianco Lucido, Fantasia
Features: Hardware Bar Pulls (Satin Nickel), Floating Shelves, Adjustable Legs/Soft Close (Standard)
Cabinet/Drawer Extra Options: Trash Bay Pullout
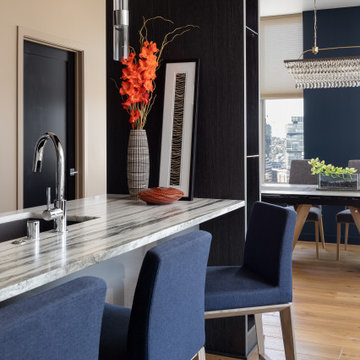
We combined dark and light wood elements in the furniture, with wood effect vinyl flooring, allowing for the warmth of material, to be juxtiposed with ceramic, stone, glass and metal - trademarks of Contemporary Design. The counter stools are Bess by Camerich, upholstered with durable Navy Blue Crypton fabric and natural wood legs. What an exciting combination with a white, slab quartz countertop and dark wood cabinetry! Belltown Design LLC, Luma Condominiums, High Rise Residential Building, Seattle, WA. Photography by Julie Mannell
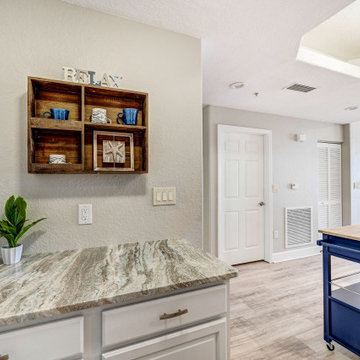
A 2005 built Cape Canaveral condo updated to 2021 Coastal Chic. The oversized existing island was relocated to create a functional Coffee/Wine bar with a new Tarra Bianca granite countertop accented with fresh white cabinets. Freshly painted Agreeable Gray walls, new Dorchester laminate plank flooring and blue rolling island further compliment the beautiful new kitchen countertops and gorgeous backsplash.
Kitchen with Glass Tile Splashback and Recessed Design Ideas
2