Kitchen with Glass Tile Splashback and Slate Floors Design Ideas
Refine by:
Budget
Sort by:Popular Today
201 - 220 of 743 photos
Item 1 of 3
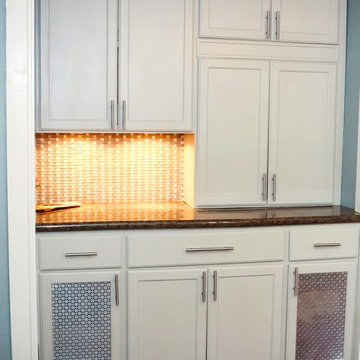
LRS Photography
This is an example of a small transitional kitchen pantry in Austin with recessed-panel cabinets, grey cabinets, granite benchtops, beige splashback, glass tile splashback, slate floors and no island.
This is an example of a small transitional kitchen pantry in Austin with recessed-panel cabinets, grey cabinets, granite benchtops, beige splashback, glass tile splashback, slate floors and no island.
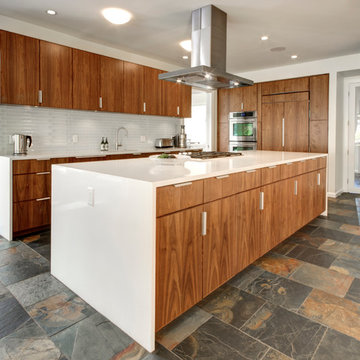
Design ideas for a large contemporary u-shaped eat-in kitchen in Portland with an undermount sink, flat-panel cabinets, medium wood cabinets, quartz benchtops, white splashback, glass tile splashback, panelled appliances, slate floors and with island.
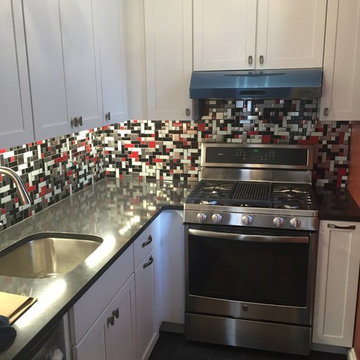
This narrow, windowed kitchen featuring Susan Jablon tile is in a Landmark townhouse on the Upper West Side of Manhattan.
Inspiration for a small modern l-shaped kitchen pantry in New York with a single-bowl sink, shaker cabinets, white cabinets, quartzite benchtops, multi-coloured splashback, glass tile splashback, stainless steel appliances, slate floors and no island.
Inspiration for a small modern l-shaped kitchen pantry in New York with a single-bowl sink, shaker cabinets, white cabinets, quartzite benchtops, multi-coloured splashback, glass tile splashback, stainless steel appliances, slate floors and no island.
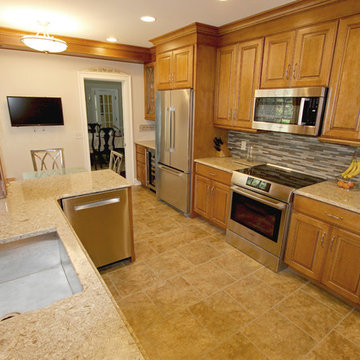
In this kitchen renovation, we installed Medallion Gold, Maple Rushmore Harvest Bronze cabinets with an ebony glaze accented with Top Knobs Chateau Top Pulls, Cambria quartz countertops, an Artisan Chef Pro pull out faucet in Satin Nickel and soap dispenser, stainless steel sink. On the floor, Permastone natural slate Prairie Stone 16”x16”.
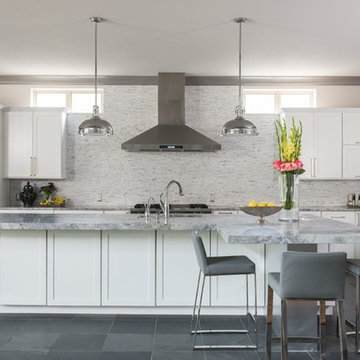
This is an example of a mid-sized transitional l-shaped eat-in kitchen in Other with an undermount sink, recessed-panel cabinets, white cabinets, stainless steel appliances, slate floors, with island, granite benchtops, white splashback and glass tile splashback.
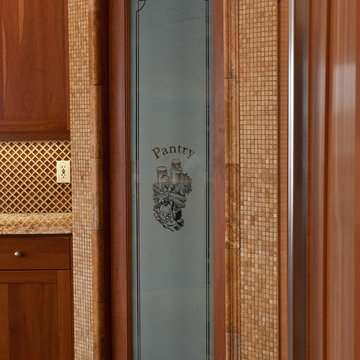
Kitchen Pantry Wall Tile Mosaic
Design ideas for a large traditional u-shaped kitchen pantry in Other with a single-bowl sink, shaker cabinets, medium wood cabinets, laminate benchtops, glass tile splashback, stainless steel appliances, slate floors, a peninsula, brown splashback and brown floor.
Design ideas for a large traditional u-shaped kitchen pantry in Other with a single-bowl sink, shaker cabinets, medium wood cabinets, laminate benchtops, glass tile splashback, stainless steel appliances, slate floors, a peninsula, brown splashback and brown floor.
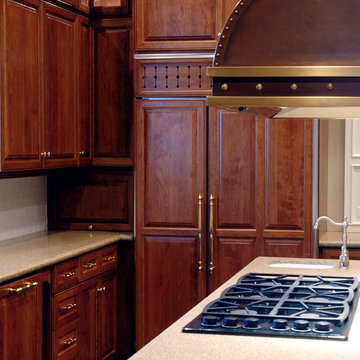
Inspiration for a large traditional u-shaped eat-in kitchen in Sacramento with an undermount sink, raised-panel cabinets, medium wood cabinets, granite benchtops, white splashback, glass tile splashback, stainless steel appliances, slate floors and with island.
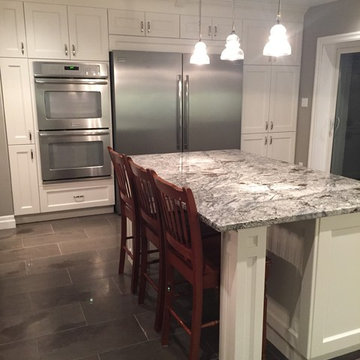
Inspiration for a mid-sized modern l-shaped eat-in kitchen in Toronto with shaker cabinets, white cabinets, granite benchtops, stainless steel appliances, with island, a farmhouse sink, white splashback, glass tile splashback, slate floors and grey floor.
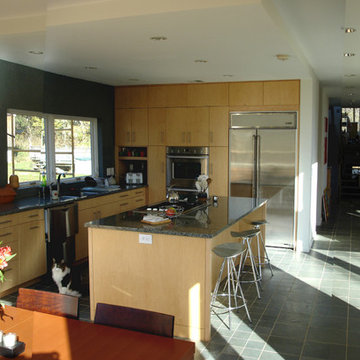
Photo: William Dohe
Design ideas for a mid-sized modern l-shaped eat-in kitchen in Philadelphia with an undermount sink, flat-panel cabinets, light wood cabinets, granite benchtops, green splashback, glass tile splashback, stainless steel appliances, slate floors and with island.
Design ideas for a mid-sized modern l-shaped eat-in kitchen in Philadelphia with an undermount sink, flat-panel cabinets, light wood cabinets, granite benchtops, green splashback, glass tile splashback, stainless steel appliances, slate floors and with island.
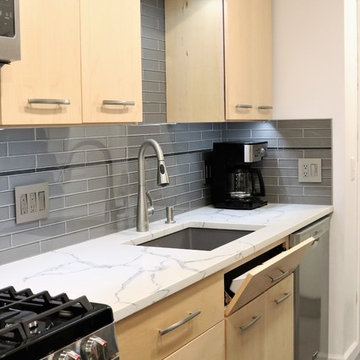
Kristy McElroy
This is an example of a small modern l-shaped eat-in kitchen in Cleveland with an undermount sink, flat-panel cabinets, light wood cabinets, granite benchtops, grey splashback, glass tile splashback, stainless steel appliances, slate floors, with island and grey floor.
This is an example of a small modern l-shaped eat-in kitchen in Cleveland with an undermount sink, flat-panel cabinets, light wood cabinets, granite benchtops, grey splashback, glass tile splashback, stainless steel appliances, slate floors, with island and grey floor.
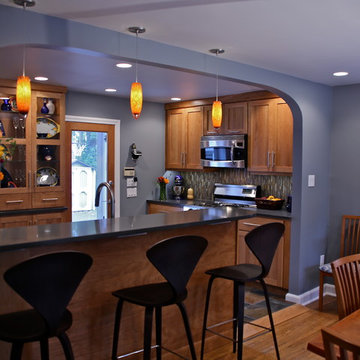
Voted best of Houzz 2014, 2015, 2016 & 2017!
Since 1974, Performance Kitchens & Home has been re-inventing spaces for every room in the home. Specializing in older homes for Kitchens, Bathrooms, Den, Family Rooms and any room in the home that needs creative storage solutions for cabinetry.
We offer color rendering services to help you see what your space will look like, so you can be comfortable with your choices! Our Design team is ready help you see your vision and guide you through the entire process!
Photography by: Juniper Wind Designs LLC
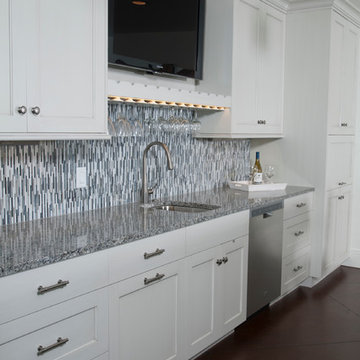
Forget just one room with a view—Lochley has almost an entire house dedicated to capturing nature’s best views and vistas. Make the most of a waterside or lakefront lot in this economical yet elegant floor plan, which was tailored to fit a narrow lot and has more than 1,600 square feet of main floor living space as well as almost as much on its upper and lower levels. A dovecote over the garage, multiple peaks and interesting roof lines greet guests at the street side, where a pergola over the front door provides a warm welcome and fitting intro to the interesting design. Other exterior features include trusses and transoms over multiple windows, siding, shutters and stone accents throughout the home’s three stories. The water side includes a lower-level walkout, a lower patio, an upper enclosed porch and walls of windows, all designed to take full advantage of the sun-filled site. The floor plan is all about relaxation – the kitchen includes an oversized island designed for gathering family and friends, a u-shaped butler’s pantry with a convenient second sink, while the nearby great room has built-ins and a central natural fireplace. Distinctive details include decorative wood beams in the living and kitchen areas, a dining area with sloped ceiling and decorative trusses and built-in window seat, and another window seat with built-in storage in the den, perfect for relaxing or using as a home office. A first-floor laundry and space for future elevator make it as convenient as attractive. Upstairs, an additional 1,200 square feet of living space include a master bedroom suite with a sloped 13-foot ceiling with decorative trusses and a corner natural fireplace, a master bath with two sinks and a large walk-in closet with built-in bench near the window. Also included is are two additional bedrooms and access to a third-floor loft, which could functions as a third bedroom if needed. Two more bedrooms with walk-in closets and a bath are found in the 1,300-square foot lower level, which also includes a secondary kitchen with bar, a fitness room overlooking the lake, a recreation/family room with built-in TV and a wine bar perfect for toasting the beautiful view beyond.
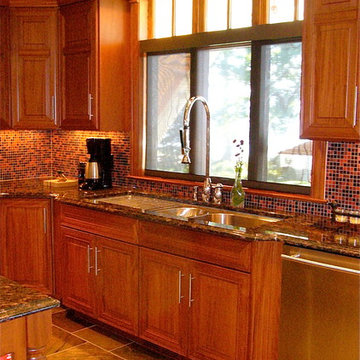
Solar Shading window coverings cut the daytime glare and the damaging UV Rays. Italian Glass Mosaic tile backsplash.
Photo: Jamie Snavley
Mid-sized l-shaped eat-in kitchen in Cleveland with an undermount sink, raised-panel cabinets, medium wood cabinets, granite benchtops, multi-coloured splashback, glass tile splashback, stainless steel appliances, slate floors and with island.
Mid-sized l-shaped eat-in kitchen in Cleveland with an undermount sink, raised-panel cabinets, medium wood cabinets, granite benchtops, multi-coloured splashback, glass tile splashback, stainless steel appliances, slate floors and with island.
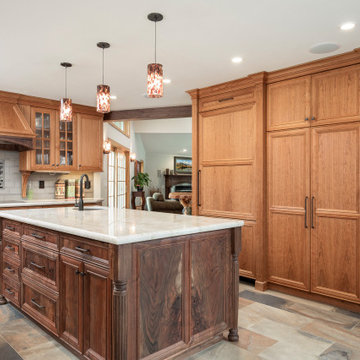
Large traditional eat-in kitchen in Sacramento with an undermount sink, raised-panel cabinets, medium wood cabinets, granite benchtops, grey splashback, glass tile splashback, panelled appliances, slate floors, with island, multi-coloured floor and beige benchtop.
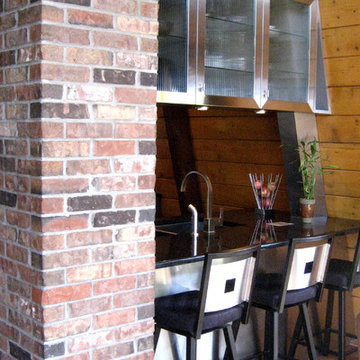
This kitchen is in an A-Frame house, which required many custom design details to maximize storage and usable counter space.
Cabinetry: Custom Craft Cabinets
Photo Credit: Kate Patchett
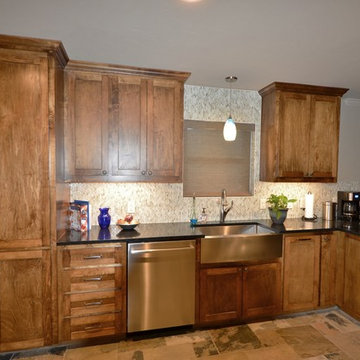
Inspiration for a small country galley kitchen in Dallas with a farmhouse sink, shaker cabinets, medium wood cabinets, granite benchtops, glass tile splashback, stainless steel appliances and slate floors.
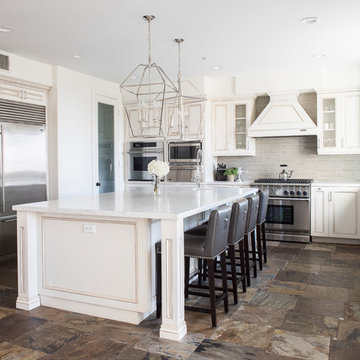
27 Diamonds Interior Design
www.27diamonds.com
Inspiration for a mid-sized contemporary l-shaped eat-in kitchen in Orange County with white cabinets, stainless steel appliances, with island, brown floor, quartz benchtops, grey splashback, a farmhouse sink, glass tile splashback, slate floors and recessed-panel cabinets.
Inspiration for a mid-sized contemporary l-shaped eat-in kitchen in Orange County with white cabinets, stainless steel appliances, with island, brown floor, quartz benchtops, grey splashback, a farmhouse sink, glass tile splashback, slate floors and recessed-panel cabinets.
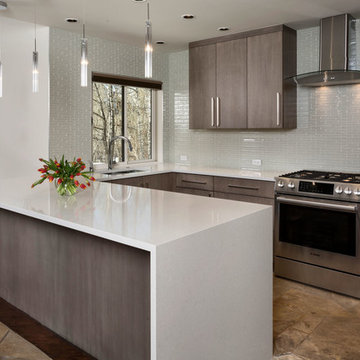
Design ideas for a mid-sized contemporary u-shaped kitchen in Denver with an undermount sink, flat-panel cabinets, grey cabinets, solid surface benchtops, beige splashback, glass tile splashback, stainless steel appliances, slate floors and a peninsula.
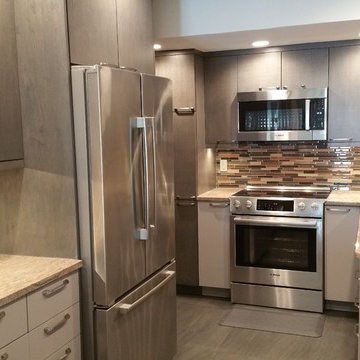
Two tone gray cabinets by Cuisine Ideale are hand stained on the upper and tall cabinets and lacquered on the base cabinets. The Bosche appliances blend seamlessly with the tone of the floors and cabinets.
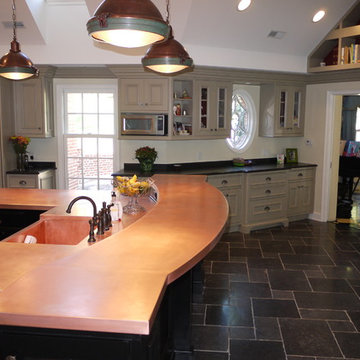
Large traditional l-shaped eat-in kitchen in Newark with an undermount sink, recessed-panel cabinets, beige cabinets, copper benchtops, yellow splashback, glass tile splashback, stainless steel appliances, slate floors and with island.
Kitchen with Glass Tile Splashback and Slate Floors Design Ideas
11