Kitchen with Glass Tile Splashback and Slate Floors Design Ideas
Refine by:
Budget
Sort by:Popular Today
121 - 140 of 743 photos
Item 1 of 3
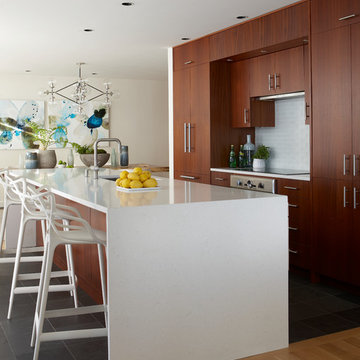
Michael Partenio
This is an example of a mid-sized modern kitchen in Boston with an undermount sink, flat-panel cabinets, medium wood cabinets, quartz benchtops, glass tile splashback, stainless steel appliances, slate floors, with island, grey floor and white benchtop.
This is an example of a mid-sized modern kitchen in Boston with an undermount sink, flat-panel cabinets, medium wood cabinets, quartz benchtops, glass tile splashback, stainless steel appliances, slate floors, with island, grey floor and white benchtop.
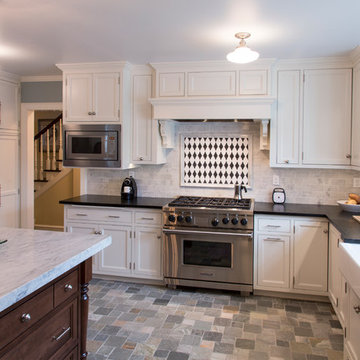
Photo of a large transitional u-shaped eat-in kitchen in Other with a farmhouse sink, beaded inset cabinets, white cabinets, marble benchtops, grey splashback, glass tile splashback, stainless steel appliances, slate floors and with island.
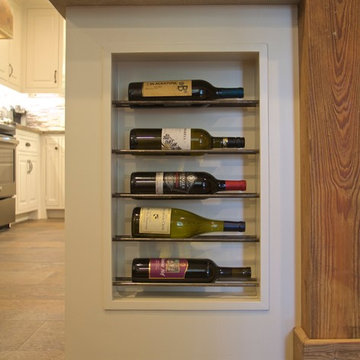
Design ideas for a mid-sized traditional galley eat-in kitchen in Dallas with an undermount sink, raised-panel cabinets, white cabinets, granite benchtops, beige splashback, glass tile splashback, stainless steel appliances, slate floors, a peninsula and multi-coloured floor.
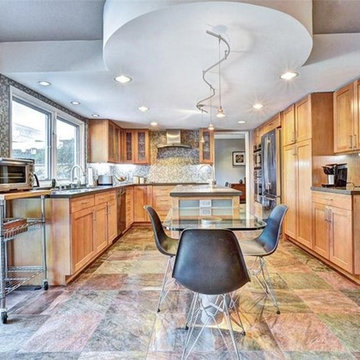
Photo of a large contemporary l-shaped open plan kitchen in Orange County with an undermount sink, shaker cabinets, light wood cabinets, quartz benchtops, multi-coloured splashback, glass tile splashback, stainless steel appliances, slate floors and with island.
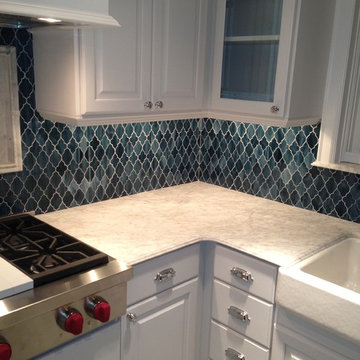
Sandra Bourgeois Design
A casual kitchen with New Ravenna glass mosaic backsplash tile to add the splash of color to the Carrara Marble slab countertop farm sink and painted white cabinets
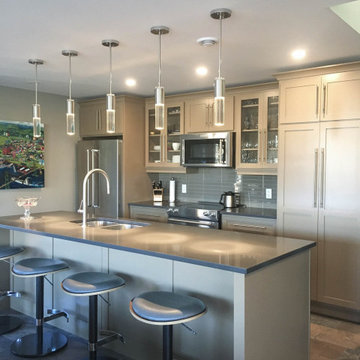
Mid-sized contemporary galley open plan kitchen in Other with an undermount sink, shaker cabinets, grey cabinets, quartz benchtops, grey splashback, glass tile splashback, stainless steel appliances, slate floors, with island, multi-coloured floor and black benchtop.
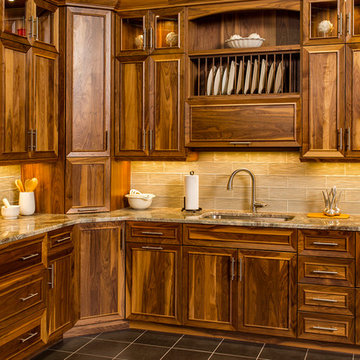
Inspiration for a mid-sized traditional l-shaped separate kitchen in Denver with an undermount sink, recessed-panel cabinets, medium wood cabinets, granite benchtops, beige splashback, glass tile splashback, slate floors and grey floor.
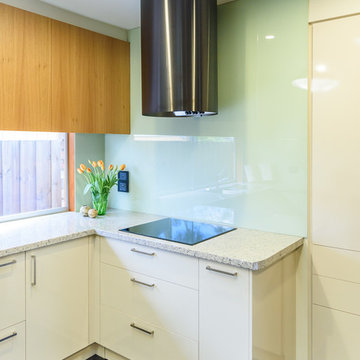
Walls were removed and doors moved to open this kitchen to the living/dining room and outdoor living. External door to the laundry was removed and a matching window at splashback level was installed. The existing slate floors were retained and repaired. A warm white laminate was used for the main doors and drawer fronts with timber veneer highlights added to open shelves and overhead cabinets. Black feature canopy chosen to match the floor and black glass induction cooktop. A pullout spice cabinet beside the cooktop and adjacent pantry provide food storage and lots of drawers for crockery, cutlery and pots & pans.
Vicki Morskate, [V]Style+Imagery
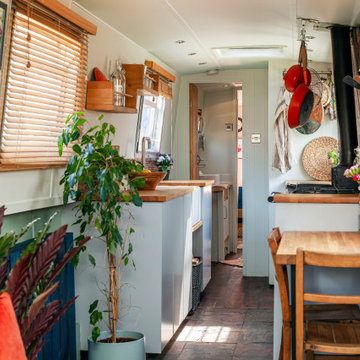
Inspiration for a small eclectic galley eat-in kitchen with a farmhouse sink, flat-panel cabinets, grey cabinets, wood benchtops, multi-coloured splashback, glass tile splashback, black appliances, slate floors, no island, brown floor and brown benchtop.
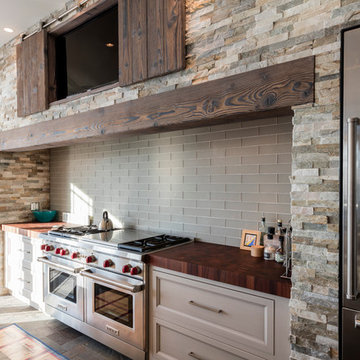
This spacious, coastal style kitchen has an abundance of natural light which illuminates the natural tones & textures of the slate flooring, marble countertops, stone hearth, and wooden elements within this space. This kitchen is equipped with a Wolf range, microwave and warming drawers, and two built-in Sub-Zero refrigerators. With breath taking views throughout the kitchen and living area, it becomes the perfect oasis.
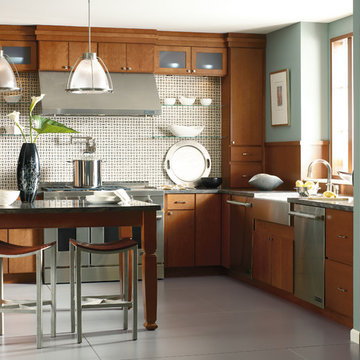
This is an example of a transitional l-shaped eat-in kitchen in Salt Lake City with a farmhouse sink, flat-panel cabinets, medium wood cabinets, granite benchtops, white splashback, glass tile splashback, stainless steel appliances, slate floors and with island.
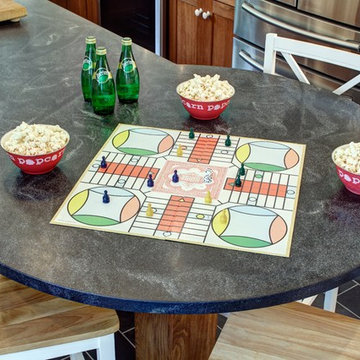
Memories TTL/Wing Wong
Mid-sized modern u-shaped eat-in kitchen in New York with a farmhouse sink, shaker cabinets, medium wood cabinets, granite benchtops, green splashback, glass tile splashback, stainless steel appliances, slate floors and with island.
Mid-sized modern u-shaped eat-in kitchen in New York with a farmhouse sink, shaker cabinets, medium wood cabinets, granite benchtops, green splashback, glass tile splashback, stainless steel appliances, slate floors and with island.
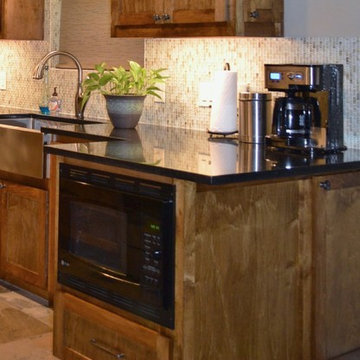
This is an example of a small country galley kitchen in Dallas with a farmhouse sink, shaker cabinets, medium wood cabinets, granite benchtops, glass tile splashback, stainless steel appliances and slate floors.
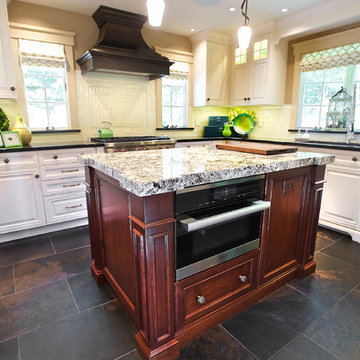
J Ferrara
Inspiration for a large traditional u-shaped eat-in kitchen in Las Vegas with an undermount sink, beaded inset cabinets, white cabinets, quartzite benchtops, white splashback, glass tile splashback, stainless steel appliances, slate floors, multiple islands and brown floor.
Inspiration for a large traditional u-shaped eat-in kitchen in Las Vegas with an undermount sink, beaded inset cabinets, white cabinets, quartzite benchtops, white splashback, glass tile splashback, stainless steel appliances, slate floors, multiple islands and brown floor.
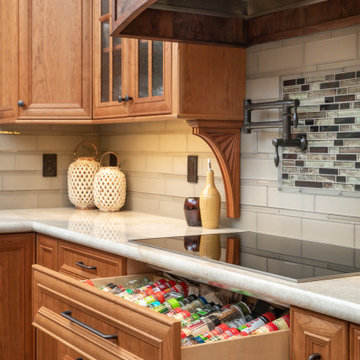
Large traditional eat-in kitchen in Sacramento with an undermount sink, raised-panel cabinets, medium wood cabinets, granite benchtops, grey splashback, glass tile splashback, panelled appliances, slate floors, with island, multi-coloured floor and beige benchtop.
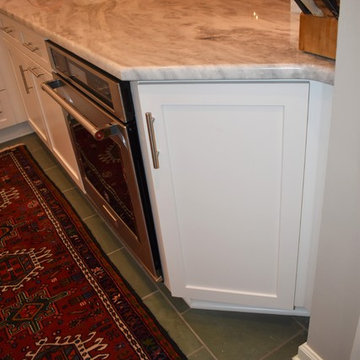
Relocating the refrigerator and opening up the wall into the dining room gave the client ample counter space and the breakfast bar they desired. Because of the narrow walk space, we chose to angle this cabinet.
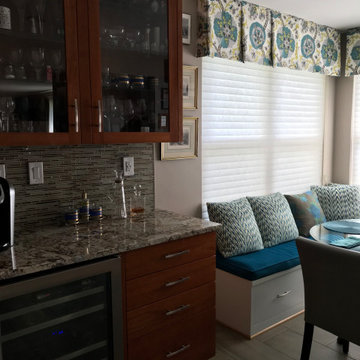
After Pic of kitchen renovation. We love this wine fridge area!
We are still drooling over the warmth of these cherry cabinets, all hand-finished to allow that rich color to come through. The blue-grays, taupes and off whites in the glass backsplash is the perfect match for the granite countertops. The finishing touch, Roman shade fabric with turquoise to give the kitchen a pop of color.
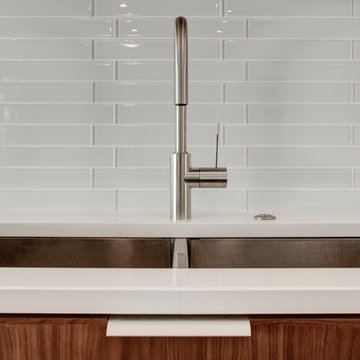
Inspiration for a large modern u-shaped kitchen in Portland with an undermount sink, flat-panel cabinets, medium wood cabinets, quartz benchtops, white splashback, glass tile splashback, panelled appliances, slate floors and with island.
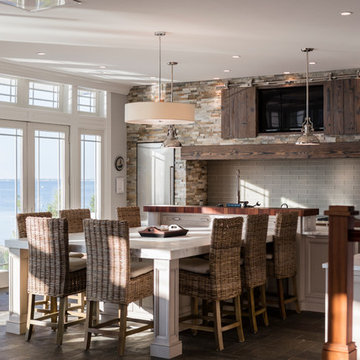
This spacious, coastal style kitchen has an abundance of natural light which illuminates the natural tones & textures of the slate flooring, marble countertops, stone hearth, and wooden elements within this space. This kitchen is equipped with a Wolf range, microwave and warming drawers, and two built-in Sub-Zero refrigerators. With breath taking views throughout the kitchen and living area, it becomes the perfect oasis.
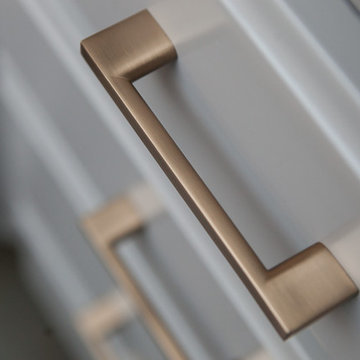
Design ideas for a mid-sized transitional single-wall open plan kitchen in Oklahoma City with an undermount sink, raised-panel cabinets, grey cabinets, granite benchtops, grey splashback, glass tile splashback, stainless steel appliances, slate floors, with island, brown floor and black benchtop.
Kitchen with Glass Tile Splashback and Slate Floors Design Ideas
7