Kitchen with Glass Tile Splashback and Slate Floors Design Ideas
Refine by:
Budget
Sort by:Popular Today
141 - 160 of 743 photos
Item 1 of 3
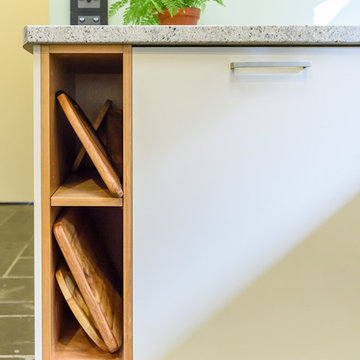
Walls were removed and doors moved to open this kitchen to the living/dining room and outdoor living. External door to the laundry was removed and a matching window at splashback level was installed. The existing slate floors were retained and repaired. A warm white laminate was used for the main doors and drawer fronts with timber veneer highlights added to open shelves and overhead cabinets. Black feature canopy chosen to match the floor and black glass induction cooktop. A pullout spice cabinet beside the cooktop and adjacent pantry provide food storage and lots of drawers for crockery, cutlery and pots & pans.
Vicki Morskate, [V]Style+Imagery
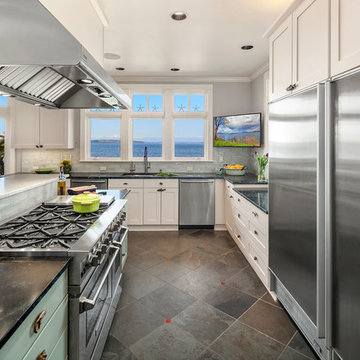
A wonderful home on the sands of Puget Sound was ready for a little updating. With the TV now in a media room, the cabinetry was no longer functional. The entire fireplace wall makes an impressive statement. We modified the kitchen island and appliance layout keeping the overall footprint intact. New counter tops, backsplash tile, and painted cabinets and fixtures refresh the now light and airy chef-friendly kitchen.
Andrew Webb- ClarityNW-Judith Wright Design
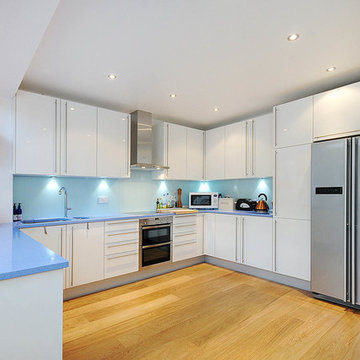
Inspiration for a large modern single-wall eat-in kitchen in London with a single-bowl sink, open cabinets, blue cabinets, quartzite benchtops, blue splashback, glass tile splashback, coloured appliances, slate floors and with island.
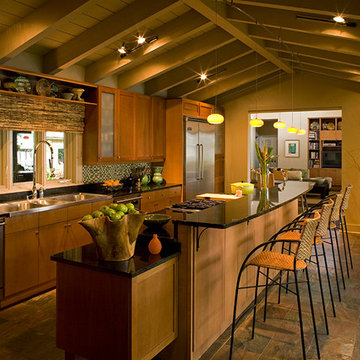
Mid-sized country galley separate kitchen in Miami with a triple-bowl sink, shaker cabinets, medium wood cabinets, granite benchtops, multi-coloured splashback, glass tile splashback, stainless steel appliances, slate floors and with island.
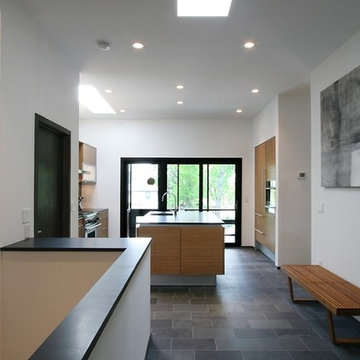
We opened up the kitchen to the entry and stairwell by removing the wall between the kitchen and the hall, moving the closets out of the hall, and opening up the staircase to the lower level with a half wall, which created a more open floor plan. We further expanded the space visually by adding a wall of sliding glass doors to the porch at one end of the kitchen, which flooded the room with natural light and pulled the outdoors inside.
Project:: Partners 4, Design
Kitchen & Bath Designer:: John B.A. Idstrom II
Cabinetry:: Poggenpohl
Photography:: Gilbertson Photography
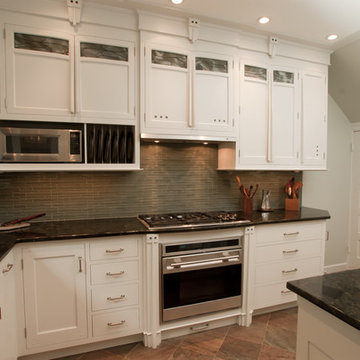
Scottish architect Charles R. Macintosh left an abundance of work and creative effort to inspire generations. This kitchen is one of those inspirations. Designed and created for a client's row house in the D.C. area by Jaeger & Ernst custom cabinetmakers the attempt was to open and lift the space, provide a truly efficient kitchen and to acknowledge just a little of the architecture of the home. Too many kitchen designers design without consideration of the total feel of a home's architectural elements. Subconsciously the trim, casings, window style, flooring, door design, newel post, exterior features, fireplaces, etc act to provide us with a sense of the home's purpose and intent and quality. Originally in the architect's or builder's mind there was purpose and intent. Yes, they did not have the wherewithal of modern conveniences but rest assured many had a strong sense of proportion, intent and purposefulness when the home was imagined and built. We do ourselves and our homes a disservice when we act without regard for the home's legacy. Restoration is a glad burden; restoration is not a thing to be gotten beyond, rather it's an exciting path of growth and appreciation. Taken, skill and creativity are required, the skill sets of Jaeger & Ernst cabinetmakers: 434-973-7018
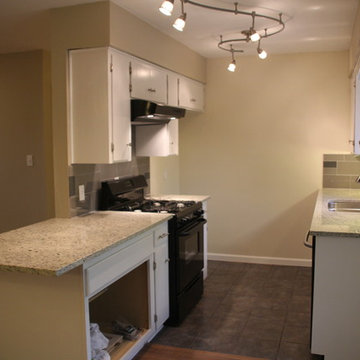
Nick Langkamp
Photo of a small transitional u-shaped separate kitchen in Austin with an undermount sink, white cabinets, granite benchtops, glass tile splashback, stainless steel appliances, slate floors, flat-panel cabinets, grey splashback and no island.
Photo of a small transitional u-shaped separate kitchen in Austin with an undermount sink, white cabinets, granite benchtops, glass tile splashback, stainless steel appliances, slate floors, flat-panel cabinets, grey splashback and no island.
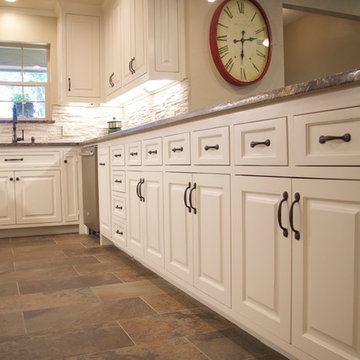
Inspiration for a mid-sized traditional galley eat-in kitchen in Dallas with an undermount sink, raised-panel cabinets, white cabinets, granite benchtops, beige splashback, glass tile splashback, stainless steel appliances, slate floors, a peninsula and multi-coloured floor.
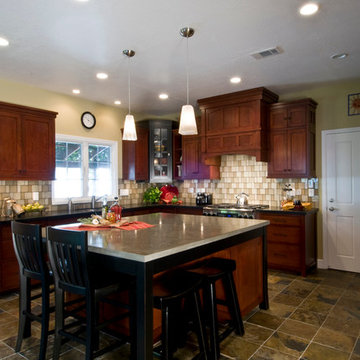
Inspiration for a mid-sized transitional l-shaped eat-in kitchen in San Francisco with medium wood cabinets, solid surface benchtops, beige splashback, glass tile splashback, stainless steel appliances, with island, an undermount sink, shaker cabinets, slate floors, multi-coloured floor and black benchtop.
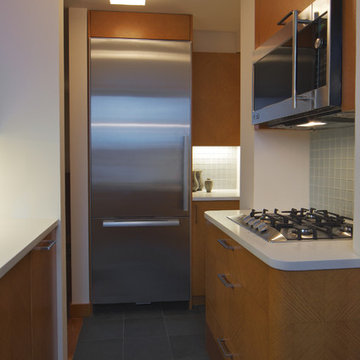
DAS Studio
Inspiration for a small midcentury galley kitchen in New York with flat-panel cabinets, light wood cabinets, stainless steel appliances, no island, an undermount sink, white splashback, glass tile splashback and slate floors.
Inspiration for a small midcentury galley kitchen in New York with flat-panel cabinets, light wood cabinets, stainless steel appliances, no island, an undermount sink, white splashback, glass tile splashback and slate floors.
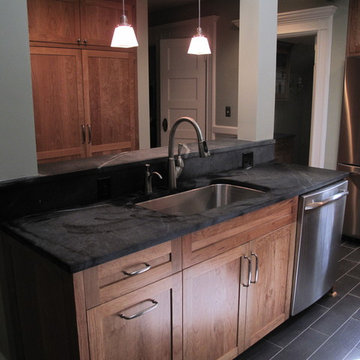
Design ideas for a mid-sized l-shaped separate kitchen in Richmond with an undermount sink, glass-front cabinets, medium wood cabinets, soapstone benchtops, green splashback, glass tile splashback, stainless steel appliances, slate floors and with island.
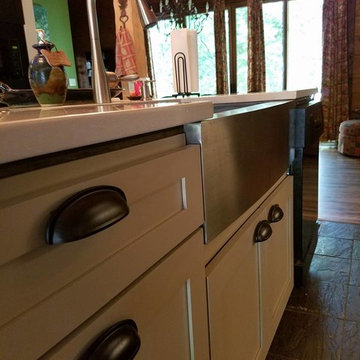
Mid-sized country separate kitchen in Atlanta with a farmhouse sink, shaker cabinets, beige cabinets, quartzite benchtops, green splashback, glass tile splashback, stainless steel appliances, slate floors and with island.
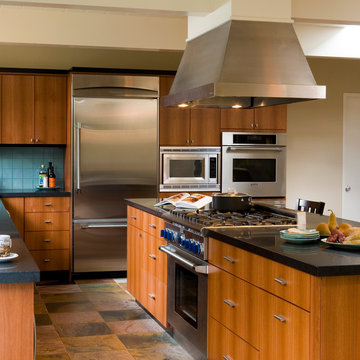
Bill Enos
This is an example of a large transitional l-shaped eat-in kitchen in San Francisco with an undermount sink, flat-panel cabinets, medium wood cabinets, granite benchtops, blue splashback, glass tile splashback, stainless steel appliances, slate floors and with island.
This is an example of a large transitional l-shaped eat-in kitchen in San Francisco with an undermount sink, flat-panel cabinets, medium wood cabinets, granite benchtops, blue splashback, glass tile splashback, stainless steel appliances, slate floors and with island.
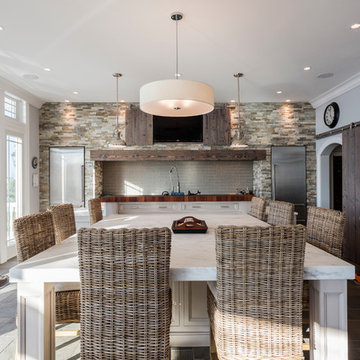
This spacious, coastal style kitchen has an abundance of natural light which illuminates the natural tones & textures of the slate flooring, marble countertops, stone hearth, and wooden elements within this space. This kitchen is equipped with a Wolf range, microwave and warming drawers, and two built-in Sub-Zero refrigerators. With breath taking views throughout the kitchen and living area, it becomes the perfect oasis.
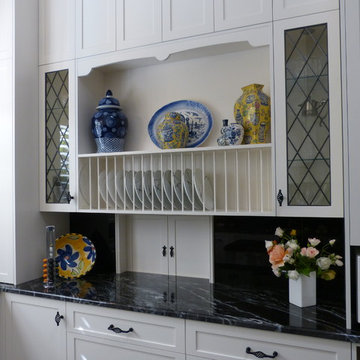
This kitchen features stunning white shaker profiled cabinet doors, black forest natural granite benchtop and a beautiful timber chopping block on the island bench.
Showcasing many extra features such as wicker basket drawers, corbels, plate racks and stunning glass overheads.
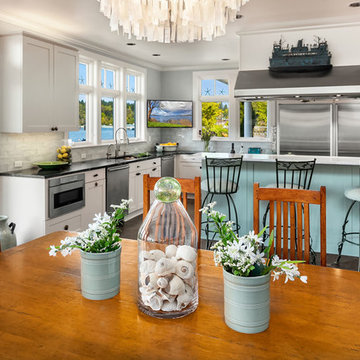
A wonderful home on the sands of Puget Sound was ready for a little updating. With the TV now in a media room, the cabinetry was no longer functional. The entire fireplace wall makes an impressive statement. We modified the kitchen island and appliance layout keeping the overall footprint intact. New counter tops, backsplash tile, and painted cabinets and fixtures refresh the now light and airy chef-friendly kitchen.
Andrew Webb- ClarityNW-Judith Wright Design
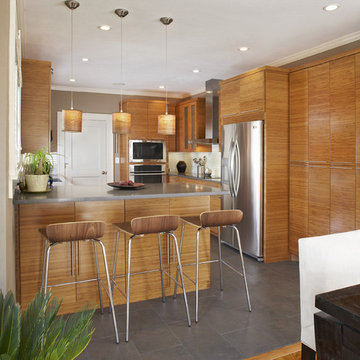
Ken Vaughan - Vaughan Creative Media
Mid-sized contemporary u-shaped eat-in kitchen in Dallas with an undermount sink, flat-panel cabinets, medium wood cabinets, solid surface benchtops, blue splashback, glass tile splashback, stainless steel appliances, slate floors, a peninsula and grey floor.
Mid-sized contemporary u-shaped eat-in kitchen in Dallas with an undermount sink, flat-panel cabinets, medium wood cabinets, solid surface benchtops, blue splashback, glass tile splashback, stainless steel appliances, slate floors, a peninsula and grey floor.
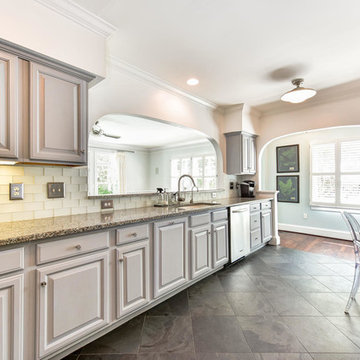
To keep the work in this part of the home cost-effective, original cabinetry was painted and the floor plan and granite counters maintained. The 90's floor and backsplash tile were replaced with Brazilian black slate and glass subway tile, respectively, and all appliances and fixtures (faucet, etc.) were replaced. The kitchen was an unusual L galley shape that opened to the living room over the sink and to the dining at the other end.
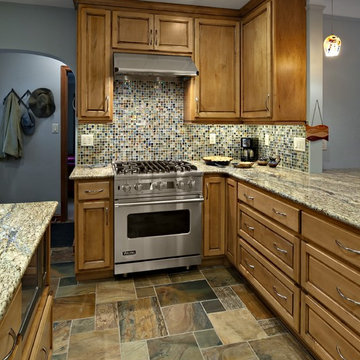
Ehlen Creative Communications: Mark Ehlen
Mid-sized traditional u-shaped eat-in kitchen in Minneapolis with a double-bowl sink, recessed-panel cabinets, medium wood cabinets, granite benchtops, multi-coloured splashback, glass tile splashback, stainless steel appliances, slate floors and with island.
Mid-sized traditional u-shaped eat-in kitchen in Minneapolis with a double-bowl sink, recessed-panel cabinets, medium wood cabinets, granite benchtops, multi-coloured splashback, glass tile splashback, stainless steel appliances, slate floors and with island.
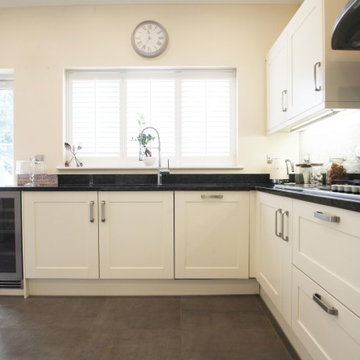
This is an example of a mid-sized traditional u-shaped separate kitchen in Cheshire with a drop-in sink, shaker cabinets, white cabinets, granite benchtops, black splashback, glass tile splashback, stainless steel appliances, slate floors, no island, grey floor and black benchtop.
Kitchen with Glass Tile Splashback and Slate Floors Design Ideas
8