Kitchen with Glass Tile Splashback and Subway Tile Splashback Design Ideas
Refine by:
Budget
Sort by:Popular Today
61 - 80 of 263,110 photos
Item 1 of 3
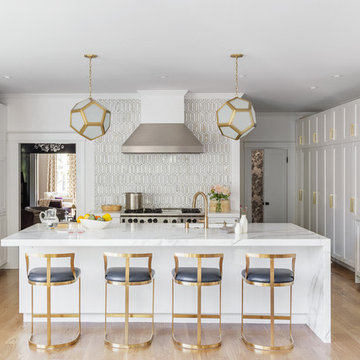
In the center of the kitchen is a waterfall island with classic marble countertop, oversized brass geometric pendants, and blue faux leather stools with brass frames. The tile backsplash behind the oven is a geometric marble with metallic inlay which creates a glamorous patterning.
Photo: David Livingston
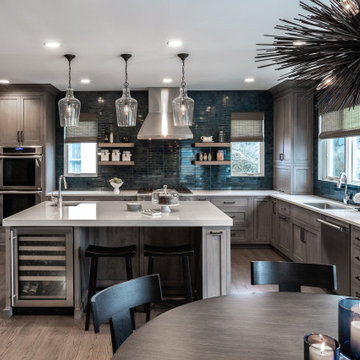
Drawing design inspiration from the gorgeous gray stained cabinetry, we designed the rest of the home to reflect the industrial modern farmhouse vibe that came from these materials and finishes.
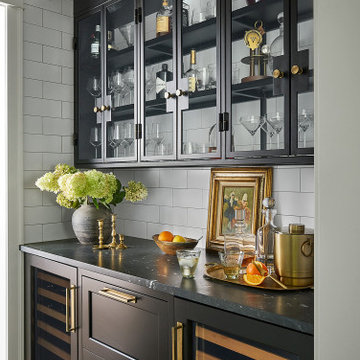
With tall ceilings, an impressive stone fireplace, and original wooden beams, this home in Glen Ellyn, a suburb of Chicago, had plenty of character and a style that felt coastal. Six months into the purchase of their home, this family of six contacted Alessia Loffredo and Sarah Coscarelli of ReDesign Home to complete their home’s renovation by tackling the kitchen.
“Surprisingly, the kitchen was the one room in the home that lacked interest due to a challenging layout between kitchen, butler pantry, and pantry,” the designer shared, “the cabinetry was not proportionate to the space’s large footprint and height. None of the house’s architectural features were introduced into kitchen aside from the wooden beams crossing the room throughout the main floor including the family room.” She moved the pantry door closer to the prepping and cooking area while converting the former butler pantry a bar. Alessia designed an oversized hood around the stove to counterbalance the impressive stone fireplace located at the opposite side of the living space.
She then wanted to include functionality, using Trim Tech‘s cabinets, featuring a pair with retractable doors, for easy access, flanking both sides of the range. The client had asked for an island that would be larger than the original in their space – Alessia made the smart decision that if it was to increase in size it shouldn’t increase in visual weight and designed it with legs, raised above the floor. Made out of steel, by Wayward Machine Co., along with a marble-replicating porcelain countertop, it was designed with durability in mind to withstand anything that her client’s four children would throw at it. Finally, she added finishing touches to the space in the form of brass hardware from Katonah Chicago, with similar toned wall lighting and faucet.

This is an example of a mid-sized transitional l-shaped eat-in kitchen in Chicago with an undermount sink, shaker cabinets, grey cabinets, grey splashback, stainless steel appliances, dark hardwood floors, with island, onyx benchtops and glass tile splashback.
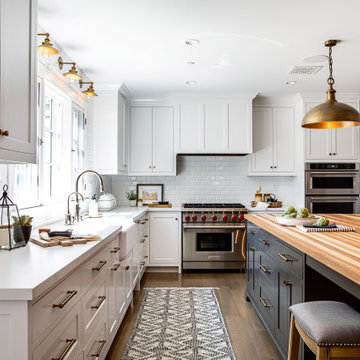
This Altadena home is the perfect example of modern farmhouse flair. The powder room flaunts an elegant mirror over a strapping vanity; the butcher block in the kitchen lends warmth and texture; the living room is replete with stunning details like the candle style chandelier, the plaid area rug, and the coral accents; and the master bathroom’s floor is a gorgeous floor tile.
Project designed by Courtney Thomas Design in La Cañada. Serving Pasadena, Glendale, Monrovia, San Marino, Sierra Madre, South Pasadena, and Altadena.
For more about Courtney Thomas Design, click here: https://www.courtneythomasdesign.com/
To learn more about this project, click here:
https://www.courtneythomasdesign.com/portfolio/new-construction-altadena-rustic-modern/
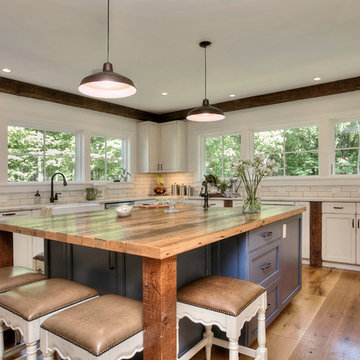
Farmhouse kitchen area featuring antique beams and floors and a blue kitchen island with a butcher block top.
Photo of a mid-sized country u-shaped kitchen in Other with a farmhouse sink, white cabinets, quartz benchtops, white splashback, subway tile splashback, stainless steel appliances, with island, recessed-panel cabinets, light hardwood floors and white benchtop.
Photo of a mid-sized country u-shaped kitchen in Other with a farmhouse sink, white cabinets, quartz benchtops, white splashback, subway tile splashback, stainless steel appliances, with island, recessed-panel cabinets, light hardwood floors and white benchtop.
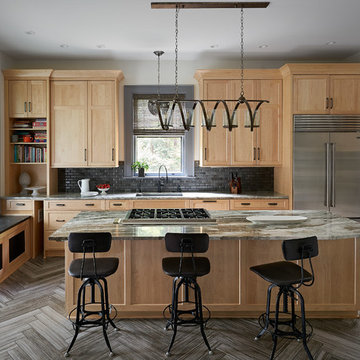
Bright, open kitchen and refinished butler's pantry
Photo credit Kim Smith
Design ideas for a large transitional kitchen in Other with a single-bowl sink, shaker cabinets, light wood cabinets, granite benchtops, stainless steel appliances, porcelain floors, black splashback, subway tile splashback, with island, multi-coloured benchtop and brown floor.
Design ideas for a large transitional kitchen in Other with a single-bowl sink, shaker cabinets, light wood cabinets, granite benchtops, stainless steel appliances, porcelain floors, black splashback, subway tile splashback, with island, multi-coloured benchtop and brown floor.
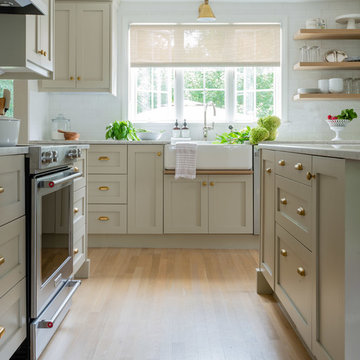
Jessica Delaney
Mid-sized transitional l-shaped kitchen in Boston with a farmhouse sink, shaker cabinets, beige cabinets, marble benchtops, white splashback, subway tile splashback, stainless steel appliances, light hardwood floors, with island, brown floor and white benchtop.
Mid-sized transitional l-shaped kitchen in Boston with a farmhouse sink, shaker cabinets, beige cabinets, marble benchtops, white splashback, subway tile splashback, stainless steel appliances, light hardwood floors, with island, brown floor and white benchtop.
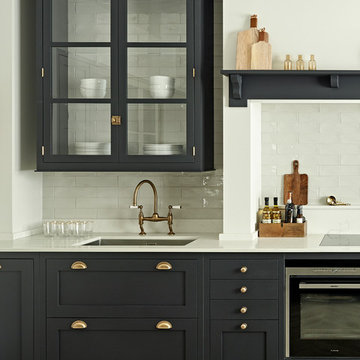
Nick Smith
Inspiration for a traditional single-wall eat-in kitchen in Surrey with an undermount sink, shaker cabinets, blue cabinets, solid surface benchtops, white splashback, subway tile splashback, black appliances, light hardwood floors, beige floor and white benchtop.
Inspiration for a traditional single-wall eat-in kitchen in Surrey with an undermount sink, shaker cabinets, blue cabinets, solid surface benchtops, white splashback, subway tile splashback, black appliances, light hardwood floors, beige floor and white benchtop.
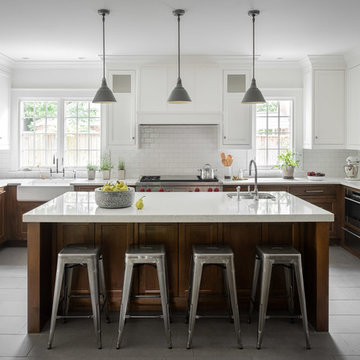
photo: garey gomez
Design ideas for a large beach style u-shaped eat-in kitchen in Atlanta with a farmhouse sink, shaker cabinets, white cabinets, quartz benchtops, white splashback, subway tile splashback, ceramic floors, with island, grey floor, white benchtop and stainless steel appliances.
Design ideas for a large beach style u-shaped eat-in kitchen in Atlanta with a farmhouse sink, shaker cabinets, white cabinets, quartz benchtops, white splashback, subway tile splashback, ceramic floors, with island, grey floor, white benchtop and stainless steel appliances.
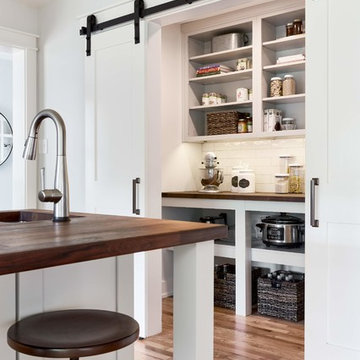
Large country kitchen pantry in Richmond with white cabinets, wood benchtops, white splashback, subway tile splashback, medium hardwood floors, brown floor, brown benchtop, a farmhouse sink, stainless steel appliances, with island and shaker cabinets.
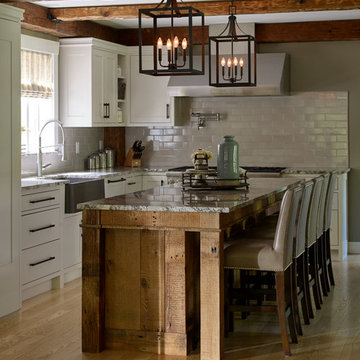
Darren Setlow Photography
Inspiration for a large country l-shaped eat-in kitchen in Portland Maine with a farmhouse sink, shaker cabinets, white cabinets, granite benchtops, grey splashback, subway tile splashback, panelled appliances, light hardwood floors, with island, multi-coloured benchtop, beige floor and exposed beam.
Inspiration for a large country l-shaped eat-in kitchen in Portland Maine with a farmhouse sink, shaker cabinets, white cabinets, granite benchtops, grey splashback, subway tile splashback, panelled appliances, light hardwood floors, with island, multi-coloured benchtop, beige floor and exposed beam.
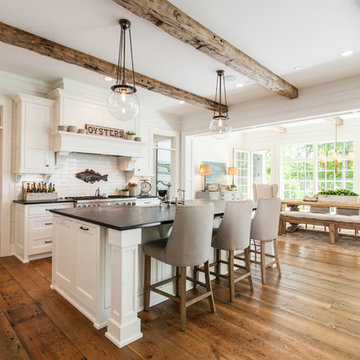
The client’s coastal New England roots inspired this Shingle style design for a lakefront lot. With a background in interior design, her ideas strongly influenced the process, presenting both challenge and reward in executing her exact vision. Vintage coastal style grounds a thoroughly modern open floor plan, designed to house a busy family with three active children. A primary focus was the kitchen, and more importantly, the butler’s pantry tucked behind it. Flowing logically from the garage entry and mudroom, and with two access points from the main kitchen, it fulfills the utilitarian functions of storage and prep, leaving the main kitchen free to shine as an integral part of the open living area.
An ARDA for Custom Home Design goes to
Royal Oaks Design
Designer: Kieran Liebl
From: Oakdale, Minnesota
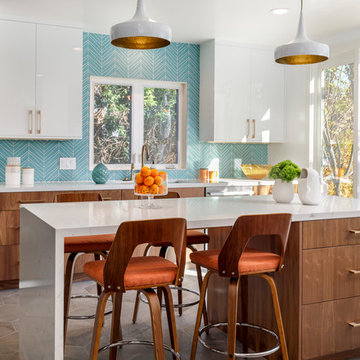
Photo of a large midcentury u-shaped kitchen in Los Angeles with an undermount sink, flat-panel cabinets, blue splashback, stainless steel appliances, with island, grey floor, medium wood cabinets, quartzite benchtops, glass tile splashback and cement tiles.
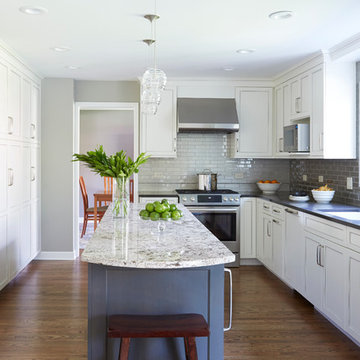
Free ebook, Creating the Ideal Kitchen. DOWNLOAD NOW
The homeowners of this mid-century Colonial and family of four were frustrated with the layout of their existing kitchen which was a small, narrow peninsula layout but that was adjoining a large space that they could not figure out how to use. Stealing part of the unused space seemed like an easy solution, except that there was an existing transition in floor height which made that a bit tricky. The solution of bringing the floor height up to meet the height of the existing kitchen allowed us to do just that.
This solution also offered some challenges. The exterior door had to be raised which resulted in some exterior rework, and the floor transition had to happen somewhere to get out to the garage, so we ended up “pushing” it towards what is now a new mudroom and powder room area. This solution allows for a small but functional and hidden mudroom area and more private powder room situation.
Another challenge of the design was the very narrow space. To minimize issues with this, we moved the location of the refrigerator into the newly found space which gave us an L-shaped layout allowing for an island and even some shallow pantry storage. The windows over the kitchen sink were expanded in size and relocated to allow more light into the room. A breakfast table fits perfectly in the area adjacent to the existing French doors and there was even room for a small bar area that helps transition from inside to outside for entertaining. The confusing unused space now makes sense and provides functionality on a daily basis.
To help bring some calm to this busy family, a pallet of soft neutrals was chosen -- gray glass tile with a simple metal accent strip, clear modern pendant lights and a neutral color scheme for cabinetry and countertops.
For more information on kitchen and bath design ideas go to: www.kitchenstudio-ge.com
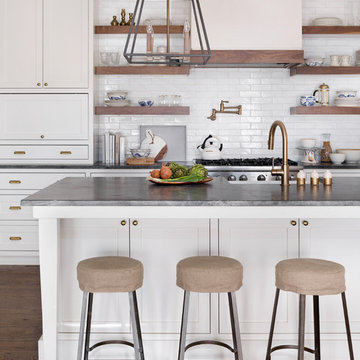
Emily Followill
Design ideas for a transitional kitchen in Atlanta with shaker cabinets, white cabinets, white splashback, subway tile splashback, with island and dark hardwood floors.
Design ideas for a transitional kitchen in Atlanta with shaker cabinets, white cabinets, white splashback, subway tile splashback, with island and dark hardwood floors.
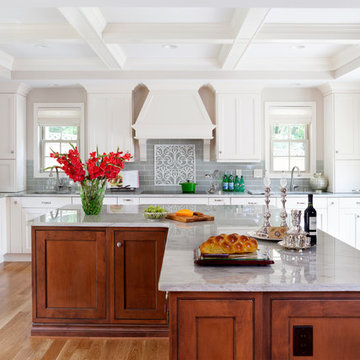
Bright, airy kitchen with Elmwood cabinetry
Inspiration for a large traditional l-shaped open plan kitchen in DC Metro with an undermount sink, shaker cabinets, white cabinets, grey splashback, subway tile splashback, medium hardwood floors, with island, quartz benchtops and stainless steel appliances.
Inspiration for a large traditional l-shaped open plan kitchen in DC Metro with an undermount sink, shaker cabinets, white cabinets, grey splashback, subway tile splashback, medium hardwood floors, with island, quartz benchtops and stainless steel appliances.
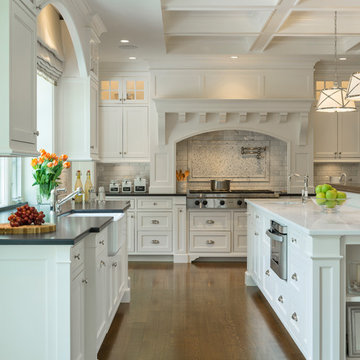
Photography by Richard Mandelkorn
Photo of a traditional kitchen in Boston with beaded inset cabinets, white cabinets, white splashback, subway tile splashback, dark hardwood floors, with island, a farmhouse sink and stainless steel appliances.
Photo of a traditional kitchen in Boston with beaded inset cabinets, white cabinets, white splashback, subway tile splashback, dark hardwood floors, with island, a farmhouse sink and stainless steel appliances.
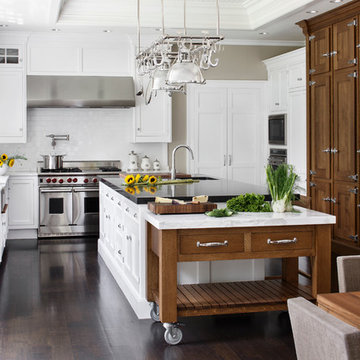
Boston Home Magazine
This is an example of a large traditional u-shaped eat-in kitchen in Boston with a farmhouse sink, shaker cabinets, white cabinets, marble benchtops, white splashback, subway tile splashback, stainless steel appliances and dark hardwood floors.
This is an example of a large traditional u-shaped eat-in kitchen in Boston with a farmhouse sink, shaker cabinets, white cabinets, marble benchtops, white splashback, subway tile splashback, stainless steel appliances and dark hardwood floors.
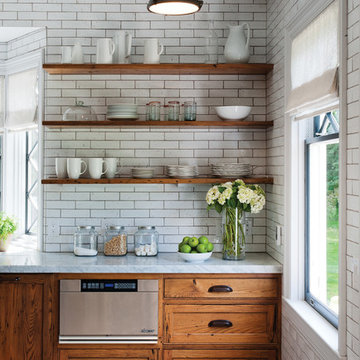
Everyday dishes are displayed on three understated shelves, also crafted from Reclaimed Chestnut.
Photo Credit: Crown Point Cabinetry
This is an example of a country kitchen in Burlington with recessed-panel cabinets, medium wood cabinets, granite benchtops, white splashback, subway tile splashback and stainless steel appliances.
This is an example of a country kitchen in Burlington with recessed-panel cabinets, medium wood cabinets, granite benchtops, white splashback, subway tile splashback and stainless steel appliances.
Kitchen with Glass Tile Splashback and Subway Tile Splashback Design Ideas
4