Kitchen with Glass Tile Splashback and Subway Tile Splashback Design Ideas
Refine by:
Budget
Sort by:Popular Today
101 - 120 of 263,110 photos
Item 1 of 3

Design ideas for a mid-sized country separate kitchen in Gloucestershire with an integrated sink, shaker cabinets, green cabinets, quartzite benchtops, green splashback, subway tile splashback, black appliances, dark hardwood floors, with island, brown floor and white benchtop.

Small traditional galley separate kitchen in Philadelphia with an undermount sink, shaker cabinets, medium wood cabinets, quartz benchtops, white splashback, subway tile splashback, stainless steel appliances, marble floors, no island, grey floor and yellow benchtop.

Photo of an eclectic eat-in kitchen in London with flat-panel cabinets, red cabinets, pink splashback, subway tile splashback, with island, multi-coloured floor and white benchtop.

Photo of an expansive arts and crafts kitchen in Tampa with a farmhouse sink, shaker cabinets, white cabinets, soapstone benchtops, grey splashback, glass tile splashback, porcelain floors, multiple islands, grey floor, black benchtop and wood.
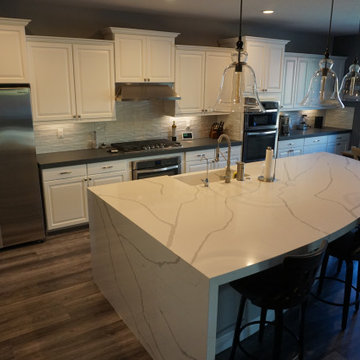
Large one-piece island with a waterfall edge complimented nicely by grey countertops.
Photo of a large modern single-wall open plan kitchen in Las Vegas with a farmhouse sink, quartz benchtops, white splashback, glass tile splashback, stainless steel appliances, with island and grey benchtop.
Photo of a large modern single-wall open plan kitchen in Las Vegas with a farmhouse sink, quartz benchtops, white splashback, glass tile splashback, stainless steel appliances, with island and grey benchtop.
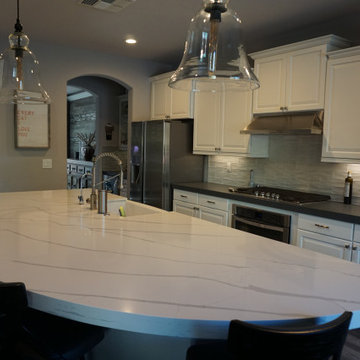
Large one-piece island with a waterfall edge complimented nicely by grey countertops.
Design ideas for a large modern single-wall open plan kitchen in Las Vegas with a farmhouse sink, quartz benchtops, white splashback, glass tile splashback, stainless steel appliances, with island and grey benchtop.
Design ideas for a large modern single-wall open plan kitchen in Las Vegas with a farmhouse sink, quartz benchtops, white splashback, glass tile splashback, stainless steel appliances, with island and grey benchtop.

This young family wanted to update their kitchen and loved getting away to the coast. We tried to bring a little of the coast to their suburban Chicago home. The statement pantry doors with antique mirror add a wonderful element to the space. The large island gives the family a wonderful space to hang out, The custom "hutch' area is actual full of hidden outlets to allow for all of the electronics a place to charge.
Warm brass details and the stunning tile complete the area.
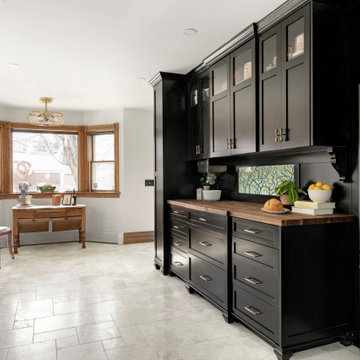
Kitchen renovation replacing the sloped floor 1970's kitchen addition into a designer showcase kitchen matching the aesthetics of this regal vintage Victorian home. Thoughtful design including a baker's hutch, glamourous bar, integrated cat door to basement litter box, Italian range, stunning Lincoln marble, and tumbled marble floor.

Existing cabinetry was rearranged to fit the new design plan, making room for double ovens and display space above the microwave. Blue Labradorite countertops in shades of teal and turquoise add opalescent beauty to the kitchen; the color is echoed in the glass tile backsplash with a combination of 3" x 6" field tiles and penny rounds creating texture and add unique interest. Performance fabric on the chairs coordinates with the dining room.
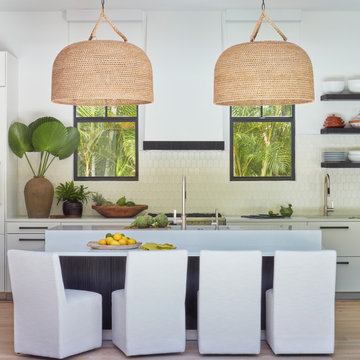
Large open transitional kitchen with white cabinets and dark island, white quartz counters and glass tile. Bertazzoni appliances, Dornbracht and Kohler fixtures.

Mid Century Dream
Welborn Forest Cabinetry
Avenue Slab Door Style
Cherry in Wheat / Natural Stain
HARDWARE : Chrome Finger Pulls
COUNTERTOPS
KITCHEN : Blanco Aspen Quartz Coutnertops
BUILDER : D&M Design Company

This is an example of a large modern eat-in kitchen in Seattle with an undermount sink, flat-panel cabinets, light wood cabinets, quartz benchtops, green splashback, glass tile splashback, stainless steel appliances, light hardwood floors, with island and white benchtop.

What comes to mind when you envision the perfect multi-faceted living spaces? Is it an expansive amount of counter space at which to cook, work, or entertain freely? Abundant and practical cabinet organization to keep clutter at bay and the space looking beautiful? Or perhaps the answer is all of the above, along with a cosy spot to retreat after the long day is complete.
The project we are sharing with you here has each of these elements in spades: spaces that combine beauty with function, promote comfort and relaxation, and make time at home enjoyable for this active family of three.
Our main focus was to remodel the kitchen, where we hoped to create a functional layout for everyday use. Our clients also hoped to incorporate a home office right into the kitchen itself.
However, the clients realized that renovation the kitchen alone wouldn’t create the full transformation they were looking for. Kitchens interact intimately with their adjacent spaces, especially family rooms, and we were determined to elevate their daily living experience from top to bottom.
We redesigned the kitchen and living area to increase work surfaces and storage solutions, create comfortable and luxurious spaces to unwind, and update the overall aesthetic to fit their more modern, collected taste. Here’s how it turned out…

Walk-in pantry with ample storage hidden behind floor to ceiling cabinets.
Photo of an expansive single-wall eat-in kitchen in Sacramento with an undermount sink, flat-panel cabinets, white cabinets, marble benchtops, beige splashback, subway tile splashback, stainless steel appliances, vinyl floors, with island and multi-coloured benchtop.
Photo of an expansive single-wall eat-in kitchen in Sacramento with an undermount sink, flat-panel cabinets, white cabinets, marble benchtops, beige splashback, subway tile splashback, stainless steel appliances, vinyl floors, with island and multi-coloured benchtop.

Full-gut kitchen remodel. Replaced cabinets, flooring, appliances, backsplash, lighting, etc.
Design ideas for a small modern galley separate kitchen in Cleveland with an undermount sink, shaker cabinets, grey cabinets, quartzite benchtops, white splashback, subway tile splashback, stainless steel appliances, cement tiles, grey floor and white benchtop.
Design ideas for a small modern galley separate kitchen in Cleveland with an undermount sink, shaker cabinets, grey cabinets, quartzite benchtops, white splashback, subway tile splashback, stainless steel appliances, cement tiles, grey floor and white benchtop.

Custom built kitchen.
Kitchen cabinets and kitchen island with custom cuts and finishes. Barrack green on the cabinets while the infinity white leathered quartzite counter top sits on top with the same custom cut.
7FT Kitchen island with built in shelves. Storage, hidden compartments and accessible outlets were built in as well.
Back splash Anthology Mystic Glass: Tradewind Mix

A daring combination of forms and finishes yielded an exciting contemporary/industrial hybrid. In a converted wedge-shaped factory building, this loft’s quirky shape was celebrated, not disguised. Contrasting flooring demarcates what is, in fact, a literal work triangle. The island’s unusual five-sided shape proudly reiterates the room’s footprint; the three waterfall ends accentuate its one-of-a-kind geometry. Four different materials were chosen to establish a playful dialogue between light, dark, and texture: caramel-stained rift cut oak on open cabinets; matte charcoal gray paint on tall and wall cabinets; brushed bronze oil-rubbed wire mesh inserts for bases; and panels in a laminate resembling knotty weathered wood. White quartz countertops provide a unifying feature. Open cabinets are singular for their asymmetrical placement and, in some spots, open-ended configuration within the tall units.
The breathtaking dining table was fashioned from two free-form live edge planks, joined by a ribbon of clear epoxy resin, thus creating the illusion of a stream meandering through fallen trees. Black elements contribute an industrial edge: an open-framed metal wall shelf over the sink; iron table legs; a mix of dining chairs in mid-century wire mesh, molded plastic, and retro aluminum; and machinery castors on the low-slung coffee table.
This project was designed by Bilotta Designer Daniel Popescu in collaboration with MeldNYC. Photography is by Nico Arellano.
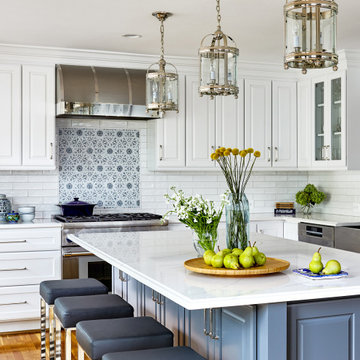
Inspiration for a mid-sized transitional l-shaped kitchen in DC Metro with a farmhouse sink, raised-panel cabinets, white cabinets, quartz benchtops, white splashback, subway tile splashback, stainless steel appliances, medium hardwood floors, brown floor and white benchtop.

Midcentury l-shaped eat-in kitchen in Denver with a single-bowl sink, flat-panel cabinets, dark wood cabinets, quartz benchtops, blue splashback, glass tile splashback, stainless steel appliances, light hardwood floors, with island, white benchtop and wood.
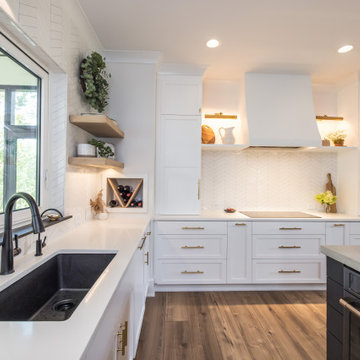
This modern farmhouse kitchen by Glover Design LLC and Isabella Grace Refined Homes features an ActivWall Gas Strut Window connecting the kitchen to the adjacent screened dining area.
Kitchen with Glass Tile Splashback and Subway Tile Splashback Design Ideas
6