Kitchen with Glass Tile Splashback and Subway Tile Splashback Design Ideas
Refine by:
Budget
Sort by:Popular Today
141 - 160 of 263,110 photos
Item 1 of 3

This is a 1906 Denver Square next to our city’s beautiful City Park! This was a sizable remodel that expanded the size of the home on two stories.
Photo of a mid-sized transitional l-shaped open plan kitchen in Denver with shaker cabinets, blue cabinets, grey splashback, stainless steel appliances, medium hardwood floors, with island, brown floor, white benchtop and subway tile splashback.
Photo of a mid-sized transitional l-shaped open plan kitchen in Denver with shaker cabinets, blue cabinets, grey splashback, stainless steel appliances, medium hardwood floors, with island, brown floor, white benchtop and subway tile splashback.
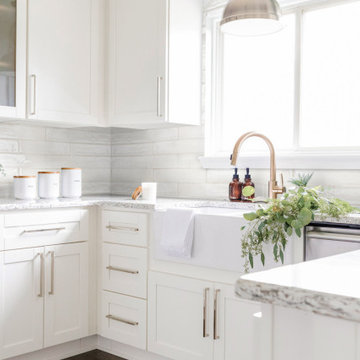
Transforming key spaces in a home can really change the overall look and feel, especially in main living areas such as a kitchen or primary bathroom! Our goal was to create a bright, fresh, and timeless design in each space. We accomplished this by incorporating white cabinetry and by swapping out the small, seemingly useless island for a large and much more functional peninsula. And to transform the primary bathroom into a serene sanctuary, we incorporated a new open and spacious glass shower enclosure as well as a luxurious free-standing soaking tub, perfect for ultimate relaxation.

Cabinetry: Starmark
Style: Edinburgh w/ Five Piece Drawers
Finish: Maple – White
Countertop: Lakeside Surfaces Quartz – Coastal Gray
Sink: Blanco Diamond Reverse 60/40 in Truffle
Faucet: (Customer’s Own)
Hardware: Hardware Resources – Callie Pull in Brushed Pewter
Backsplash Tile: Virginia Tile – Astoria French 3” x 6” and Stir Stick, Debut Dune Blend Random Strip Mosaic
Designer: Devon Moore
Contractor: Greg Meehan
Tile Installer: Joe Lovasco

Kraftmaid semi custom cabinets in Cottage White with quartz counters, fireclay farm sink and Jeffery Alexander Champange bronze hardware,
Inspiration for a mid-sized transitional galley eat-in kitchen in Atlanta with a farmhouse sink, flat-panel cabinets, white cabinets, quartzite benchtops, beige splashback, glass tile splashback, stainless steel appliances, dark hardwood floors, brown floor and white benchtop.
Inspiration for a mid-sized transitional galley eat-in kitchen in Atlanta with a farmhouse sink, flat-panel cabinets, white cabinets, quartzite benchtops, beige splashback, glass tile splashback, stainless steel appliances, dark hardwood floors, brown floor and white benchtop.
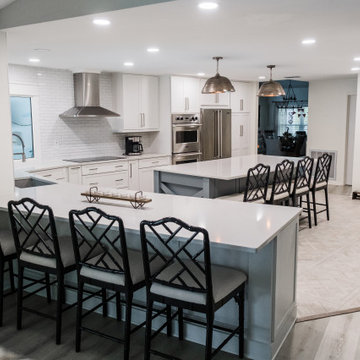
This is an example of a mid-sized transitional separate kitchen in Tampa with an undermount sink, shaker cabinets, white cabinets, quartz benchtops, white splashback, subway tile splashback, stainless steel appliances, porcelain floors, with island, beige floor and white benchtop.

Interior Design by EFE Creative Lab, Inc.
Photography by Gabriel Volpi
Design ideas for a mid-sized transitional galley eat-in kitchen in Miami with an undermount sink, shaker cabinets, grey cabinets, quartz benchtops, white splashback, subway tile splashback, stainless steel appliances, medium hardwood floors, a peninsula and white benchtop.
Design ideas for a mid-sized transitional galley eat-in kitchen in Miami with an undermount sink, shaker cabinets, grey cabinets, quartz benchtops, white splashback, subway tile splashback, stainless steel appliances, medium hardwood floors, a peninsula and white benchtop.

La rénovation de cette cuisine a été travaillée en tenant compte des envies de mes clients et des différentes contraintes techniques.
La cuisine devait rester fonctionnelle et agréable mais aussi apporter un maximum de rangement bien qu'il ne fût pas possible de placer des caissons en zone haute.
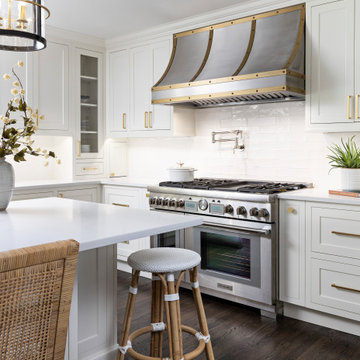
Custom white inset kitchen cabinets with commercial Thermador range and custom metal range hood.
Inspiration for a mid-sized transitional u-shaped separate kitchen in Detroit with beaded inset cabinets, white cabinets, quartz benchtops, white splashback, subway tile splashback, stainless steel appliances, dark hardwood floors, with island, brown floor and white benchtop.
Inspiration for a mid-sized transitional u-shaped separate kitchen in Detroit with beaded inset cabinets, white cabinets, quartz benchtops, white splashback, subway tile splashback, stainless steel appliances, dark hardwood floors, with island, brown floor and white benchtop.

Kitchen Cabinetry: Painted Blue-Grey with Black Matte Drawer and Door Pulls and Fantasy Macaubas Quartzite Countertops | Kitchen Backsplash: Blue-Grey Multi-color Glass Tile | Kitchen Sink: Metallic Grey Undermount Single Basin Sink | Kitchen Appliances: Stainless Steel Wolf Range | Kitchen Lighting: Pendant Lighting | Kitchen Wall Color: Sherwin Williams ‘Stone Lion’ | Kitchen Flooring: Tile
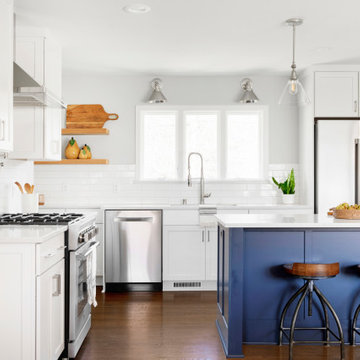
Builder: Thompson Construction, Dorian Thompson
Interior Design: Cotton Seed Designs, Gabe Lindberg
Floor Plan: Cotton Seed Designs, Gabe Lindberg
Photography: Spacecrafting / Architectural Photography
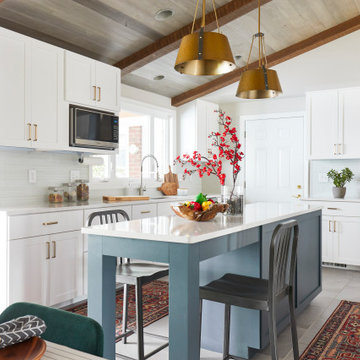
Inspiration for a mid-sized country u-shaped eat-in kitchen in Other with an undermount sink, shaker cabinets, white cabinets, quartz benchtops, white splashback, glass tile splashback, stainless steel appliances, ceramic floors, with island, grey floor, white benchtop and vaulted.
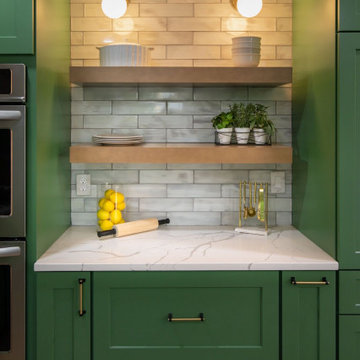
Mid-sized transitional u-shaped separate kitchen in Indianapolis with a farmhouse sink, shaker cabinets, green cabinets, quartz benchtops, white splashback, glass tile splashback, stainless steel appliances, light hardwood floors, no island, beige floor and white benchtop.
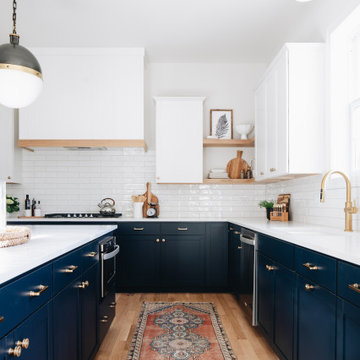
This is an example of a transitional l-shaped kitchen in Chicago with an undermount sink, shaker cabinets, blue cabinets, white splashback, subway tile splashback, light hardwood floors, with island, beige floor and white benchtop.
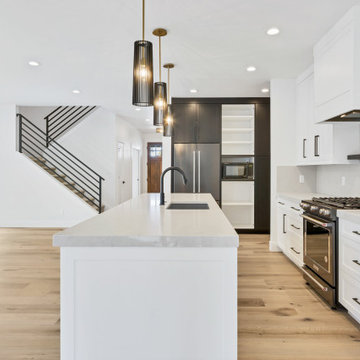
Inspiration for a mid-sized contemporary l-shaped eat-in kitchen in Other with a drop-in sink, raised-panel cabinets, white cabinets, quartz benchtops, grey splashback, subway tile splashback, black appliances, light hardwood floors, with island, beige floor and grey benchtop.
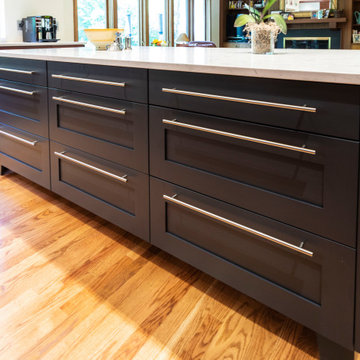
www.nestkbhomedesign.com
Photos: Linda McKee
This beautiful blue island contrast from the cherry wood cabinets and gives you tons of drawers for all of your organizing needs.
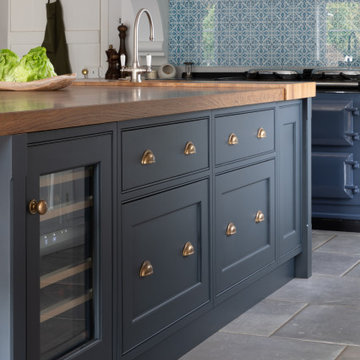
Photo of a large country l-shaped eat-in kitchen in Surrey with a drop-in sink, shaker cabinets, white cabinets, wood benchtops, blue splashback, glass tile splashback, stainless steel appliances, porcelain floors, with island, grey floor, brown benchtop and exposed beam.
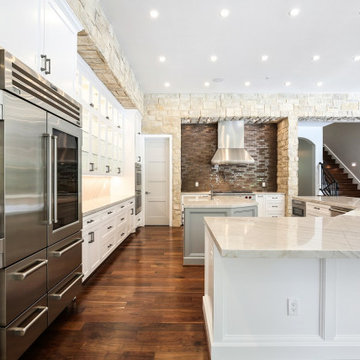
A wonderful combination of natural tones with the White and gray cabinets, The kitchen depicted a large space to work and serving area, 2 Dishwasher, and a great cooking area. One of the Best Transition styles.
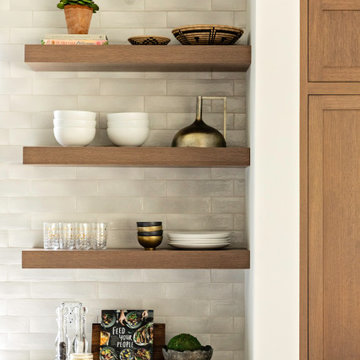
This is an example of an expansive transitional l-shaped open plan kitchen in Orlando with an undermount sink, shaker cabinets, quartzite benchtops, white splashback, subway tile splashback, stainless steel appliances, light hardwood floors, with island, brown floor and white benchtop.
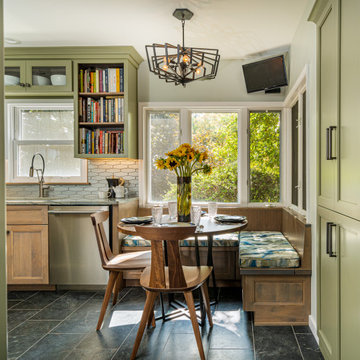
This couples small kitchen was in dire need of an update. The homeowner was an avid cook and cookbook collector so finding a special place for some of his most prized cookbooks was a must!
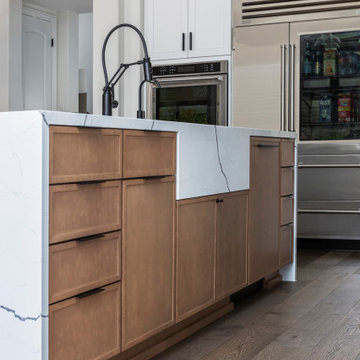
Stunning quartz countertops with waterfall overflow effect contrasts beautifully with the maple cabinetry and bold shiplap hood. The hood was custom designed by our Designer Janna and manufactured by our very own craftsmen at Sea Pointe Construction.
Kitchen with Glass Tile Splashback and Subway Tile Splashback Design Ideas
8