Kitchen with Glass Tile Splashback and Travertine Splashback Design Ideas
Refine by:
Budget
Sort by:Popular Today
61 - 80 of 100,339 photos
Item 1 of 3
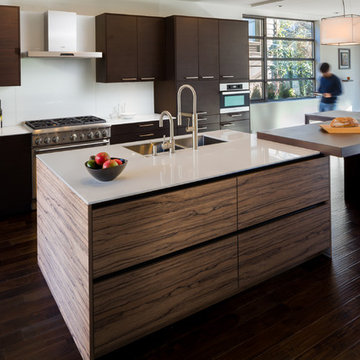
SieMatic Truffle Brown Pine laminate cabinetry with custom laminate finish at island cabinets and custom Wenge Bartop with waterfall leg.
Inspiration for a large modern single-wall eat-in kitchen in Seattle with quartz benchtops, dark hardwood floors, brown floor, white benchtop, an undermount sink, flat-panel cabinets, dark wood cabinets, stainless steel appliances, with island, white splashback and glass tile splashback.
Inspiration for a large modern single-wall eat-in kitchen in Seattle with quartz benchtops, dark hardwood floors, brown floor, white benchtop, an undermount sink, flat-panel cabinets, dark wood cabinets, stainless steel appliances, with island, white splashback and glass tile splashback.
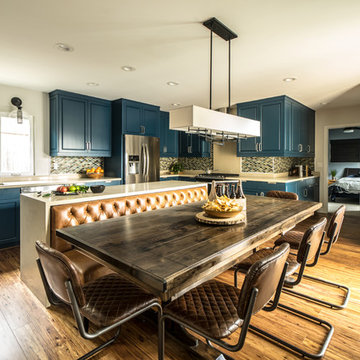
This 1300 square foot home built in the 60's got a new lease on life after this full remodel took it from dark and dated to bright, fresh and functional. Hallways were widened and used as storage corridors and looked at as a continuation of the space, in order to give each room a more spacious feel. The homeowners love of blue was used tastefully, to inspire the concept of the kitchen. Standard euro-style cabinetry was given a custom inset look with the application of recessed crown and light rail.
3 different styles of cabinet pulls were mixed beautifully, to style up the cabinets even more. This remodel was packed with functional details, the dining table even doubles as a game table for boys night!
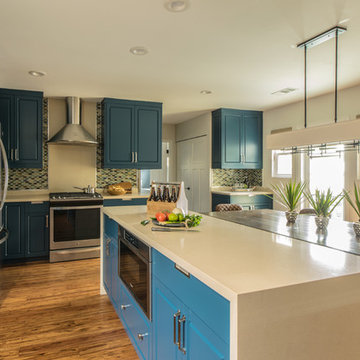
This 1300 square foot home built in the 60's got a new lease on life after this full remodel took it from dark and dated to bright, fresh and functional. Hallways were widened and used as storage corridors and looked at as a continuation of the space, in order to give each room a more spacious feel. The homeowners love of blue was used tastefully, to inspire the concept of the kitchen. Standard euro-style cabinetry was given a custom inset look with the application of recessed crown and light rail.
3 different styles of cabinet pulls were mixed beautifully, to style up the cabinets even more. This remodel was packed with functional details, the dining table even doubles as a game table for boys night!
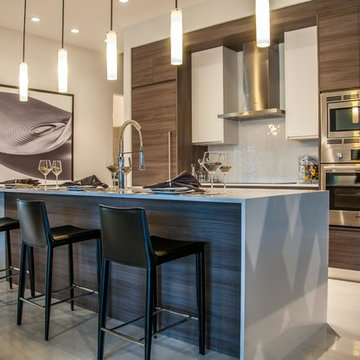
Design ideas for a mid-sized modern single-wall eat-in kitchen in Miami with flat-panel cabinets, with island, an undermount sink, brown cabinets, quartz benchtops, white splashback, glass tile splashback, stainless steel appliances, porcelain floors and white floor.
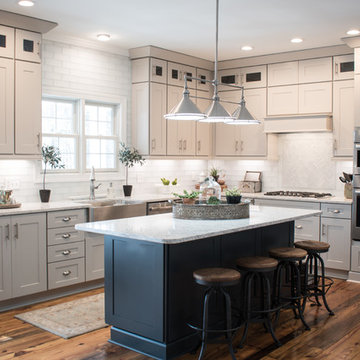
SCHROCK ENTRA KITCHEN
LIMESTONE ON PERIMETER AND MARITIME ON ISLAND
Large contemporary l-shaped kitchen pantry in Raleigh with a farmhouse sink, white splashback, stainless steel appliances, medium hardwood floors, white benchtop, shaker cabinets, white cabinets, marble benchtops, with island, glass tile splashback and multi-coloured floor.
Large contemporary l-shaped kitchen pantry in Raleigh with a farmhouse sink, white splashback, stainless steel appliances, medium hardwood floors, white benchtop, shaker cabinets, white cabinets, marble benchtops, with island, glass tile splashback and multi-coloured floor.
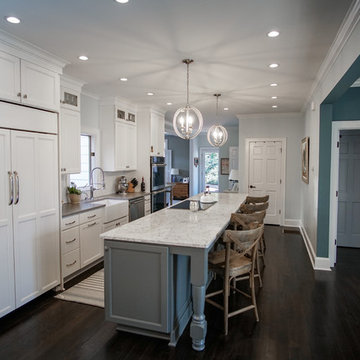
Making the most of a two-tone monochromatic color scheme with contrasting cabinets and counters! The recessed LEDs keep the space bright and welcoming, with a splash of personality coming from the unique light fixtures above the island.
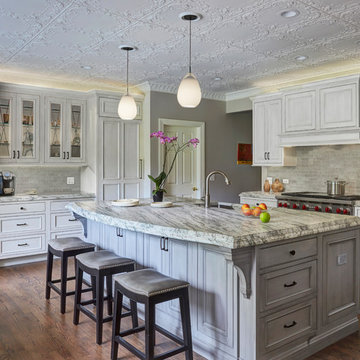
Welcome to this sophisticated kitchen full of grey tones. The perimeter is a soft white with a grey brushstroke while the island is a rich grey with an onyx brushstoke. The contrast is subtle and beautiful. This is a 48" Wolf range and two sub zero tower refrigeration units. One a freezer one a refrigerator. Glass doors cabinets are lit up and show off some family coins treasured by the family.
The butlers pantry shines bright and adds to the elegance of the kitchen. Photographs by Mike Kaskel. Cabinets by Decora Elite
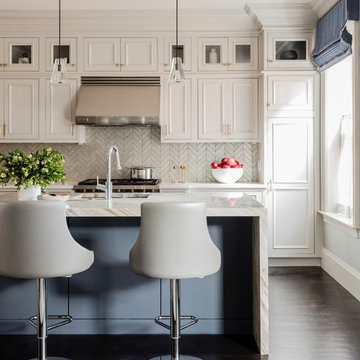
Photography by Michael J. Lee
Large transitional galley eat-in kitchen in Boston with an undermount sink, beaded inset cabinets, beige cabinets, marble benchtops, grey splashback, glass tile splashback, stainless steel appliances, dark hardwood floors, with island, brown floor and white benchtop.
Large transitional galley eat-in kitchen in Boston with an undermount sink, beaded inset cabinets, beige cabinets, marble benchtops, grey splashback, glass tile splashback, stainless steel appliances, dark hardwood floors, with island, brown floor and white benchtop.
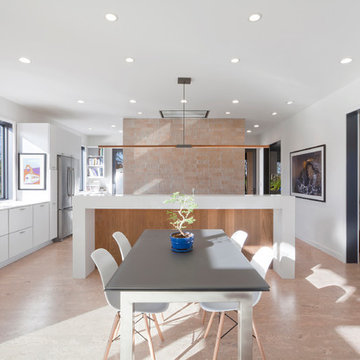
Modern open concept kitchen overlooks living space and outdoors with Home Office nook to the right - Architecture/Interiors: HAUS | Architecture For Modern Lifestyles - Construction Management: WERK | Building Modern - Photography: HAUS
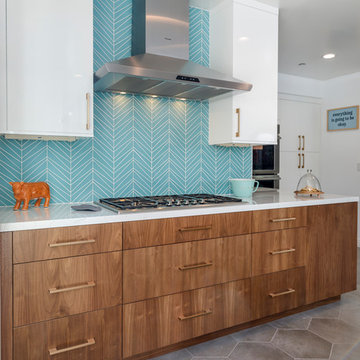
Inspiration for a large midcentury u-shaped separate kitchen in Los Angeles with an undermount sink, flat-panel cabinets, medium wood cabinets, quartzite benchtops, blue splashback, glass tile splashback, stainless steel appliances, cement tiles, with island and grey floor.
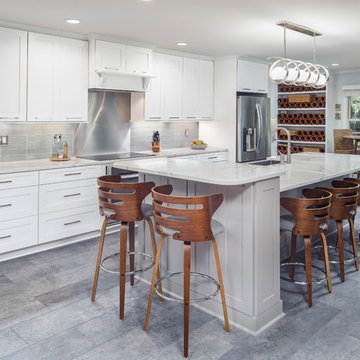
Smart Focus Photography
Photo of a transitional galley eat-in kitchen in Other with shaker cabinets, white cabinets, quartz benchtops, grey splashback, stainless steel appliances, with island, glass tile splashback, vinyl floors and grey floor.
Photo of a transitional galley eat-in kitchen in Other with shaker cabinets, white cabinets, quartz benchtops, grey splashback, stainless steel appliances, with island, glass tile splashback, vinyl floors and grey floor.
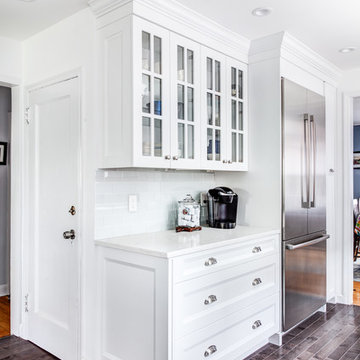
White Transitional style kitchen, designed, supplied and installed by Teoria Interiors for lovely clients' home in Manhasset, NY. Photography by Chris Veith Interior.
The dark hardwood floors, along with sleek stainless steel appliances, add a gorgeous contrast to the white cabinets and bring the space together.
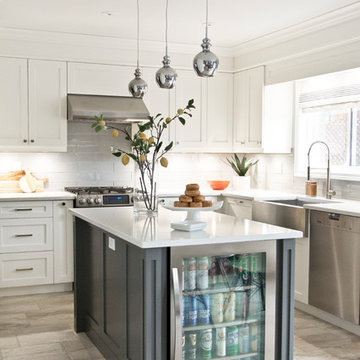
Transitional l-shaped kitchen in Toronto with a farmhouse sink, shaker cabinets, white cabinets, grey splashback, glass tile splashback, stainless steel appliances, with island and grey floor.
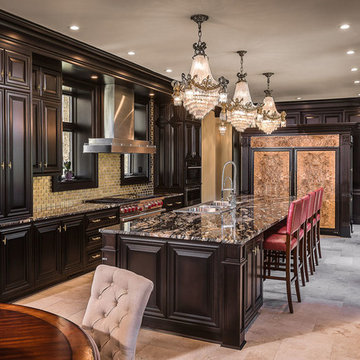
Kitchen
Photo Credit: Edgar Visuals
Photo of an expansive traditional open plan kitchen in Milwaukee with a triple-bowl sink, raised-panel cabinets, dark wood cabinets, granite benchtops, metallic splashback, glass tile splashback, panelled appliances, limestone floors, with island and beige floor.
Photo of an expansive traditional open plan kitchen in Milwaukee with a triple-bowl sink, raised-panel cabinets, dark wood cabinets, granite benchtops, metallic splashback, glass tile splashback, panelled appliances, limestone floors, with island and beige floor.
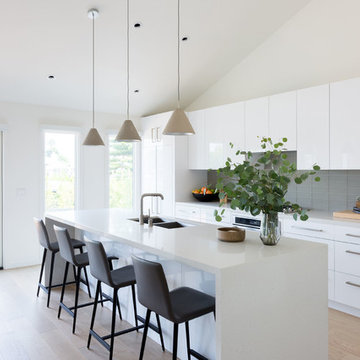
Kitchen
Design ideas for a small modern galley eat-in kitchen in Los Angeles with an undermount sink, flat-panel cabinets, white cabinets, quartz benchtops, grey splashback, glass tile splashback, stainless steel appliances, light hardwood floors, with island, beige floor and white benchtop.
Design ideas for a small modern galley eat-in kitchen in Los Angeles with an undermount sink, flat-panel cabinets, white cabinets, quartz benchtops, grey splashback, glass tile splashback, stainless steel appliances, light hardwood floors, with island, beige floor and white benchtop.
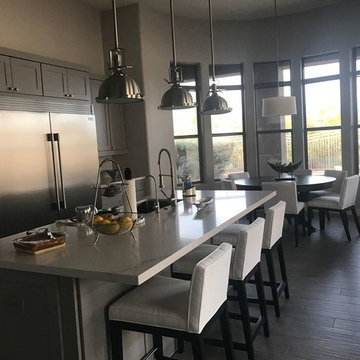
Mid-sized country l-shaped open plan kitchen in Phoenix with an undermount sink, shaker cabinets, grey cabinets, quartzite benchtops, white splashback, glass tile splashback, stainless steel appliances, porcelain floors, with island and grey floor.
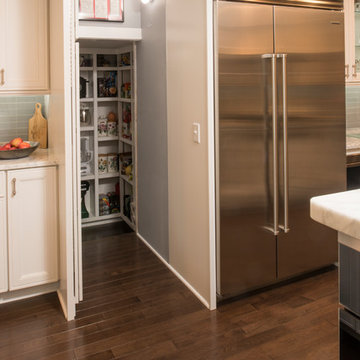
This recent remodel was a full gut down to the stubs and sub floors. The biggest challenge in the space was creating a single room from 2 separate areas. The original galley kitchen and a 1980’s add-on breakfast room. The breakfast room was cold and had old mechanicals emphasizing the need for a continuous space. The existing kitchen area was small, cramped and did not fit the lifestyle of the homeowners.
The homeowners wanted a hidden pantry for large and seasonal items as well as for food storage. I planned for a portion of the garage to be transformed to a full size, walk-in, hidden pantry that catered to the needs of the family.
Three of the most important design features include the hidden pantry, “other room” storage such as the mudroom seat and window bench, as well as the eat-in counter. Other notable design elements include glass cabinets, under-cabinet lighting, a message center and built-in under the counter appliances.
The coffee system is plumbed allowing for immediate hot coffee and specialty drinks at the touch of a button.
Dimensions: 27’X12’
Cabinetry: KEMPER
Flooring: MAPLE HARDWOOD with Radiant floor heat.
Countertops/Vanity Tops: Quartzite/MARBLE (Donna Sandra)
Sinks: BLANCO
Faucets: DELTA with Touch2o-technology.
Dishwasher: MIELE
Cooktop/Range: WOLF
Lighting: FEISS
Refrigerator: SUB-ZERO
Oven: WOLF
Plumbing Supplies: DELTA POT FILLER
Hardware: ATLAS
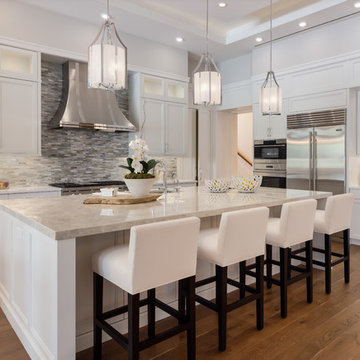
Design ideas for a large contemporary l-shaped open plan kitchen in Other with an undermount sink, grey splashback, glass tile splashback, stainless steel appliances, medium hardwood floors and with island.
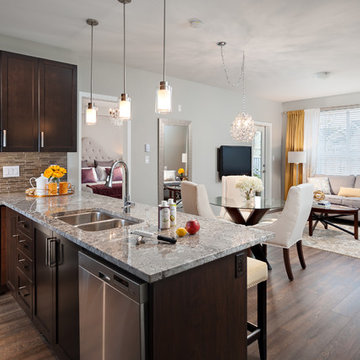
This townhouse has a contemporary, open-concept feel that makes the space seem much larger. The contrast of the light and dark palette make the room visually appealing to guests. The layout of the kitchen and family room also make it perfect for entertaining.
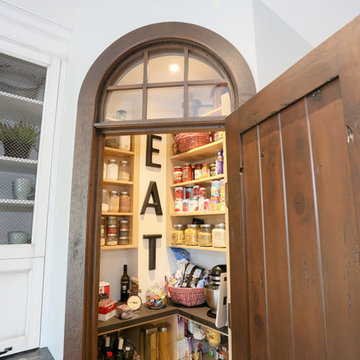
Large country l-shaped open plan kitchen in Toronto with an undermount sink, recessed-panel cabinets, white cabinets, beige splashback, glass tile splashback, stainless steel appliances, dark hardwood floors, with island, brown floor, onyx benchtops and black benchtop.
Kitchen with Glass Tile Splashback and Travertine Splashback Design Ideas
4