Kitchen with Glass Tile Splashback and Travertine Splashback Design Ideas
Refine by:
Budget
Sort by:Popular Today
121 - 140 of 100,339 photos
Item 1 of 3
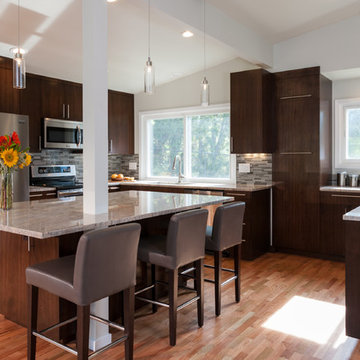
Design ideas for a large contemporary eat-in kitchen in Seattle with an undermount sink, flat-panel cabinets, dark wood cabinets, quartzite benchtops, grey splashback, glass tile splashback, stainless steel appliances, light hardwood floors and with island.
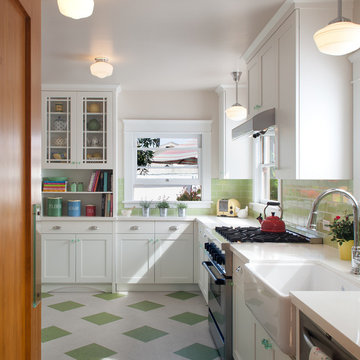
A custom hutch with glass doors and shaker style mullions to the far end of the kitchen creates additional storage for cook books, tea pots and small appliances. One of the drawers is fitted with an electrical outlet and serves as charging station for I-Pads and cell phones.
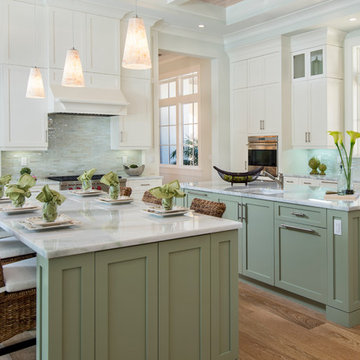
Inspiration for a traditional kitchen in Other with an undermount sink, shaker cabinets, green cabinets, grey splashback, glass tile splashback, stainless steel appliances, light hardwood floors and multiple islands.
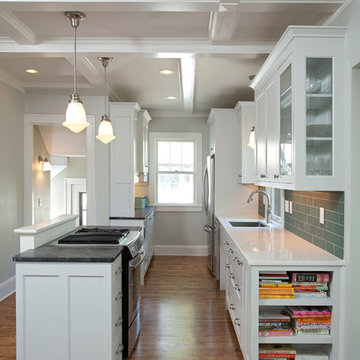
Shultz Photo and Design
Inspiration for a small arts and crafts galley open plan kitchen in Minneapolis with a single-bowl sink, recessed-panel cabinets, grey cabinets, soapstone benchtops, green splashback, glass tile splashback, stainless steel appliances, medium hardwood floors, with island and beige floor.
Inspiration for a small arts and crafts galley open plan kitchen in Minneapolis with a single-bowl sink, recessed-panel cabinets, grey cabinets, soapstone benchtops, green splashback, glass tile splashback, stainless steel appliances, medium hardwood floors, with island and beige floor.
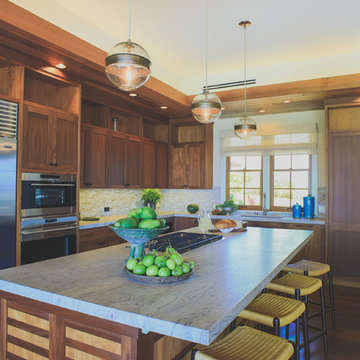
Bryce Johnson
Inspiration for a tropical l-shaped eat-in kitchen in Hawaii with a single-bowl sink, dark wood cabinets, marble benchtops, beige splashback, glass tile splashback, stainless steel appliances, dark hardwood floors and with island.
Inspiration for a tropical l-shaped eat-in kitchen in Hawaii with a single-bowl sink, dark wood cabinets, marble benchtops, beige splashback, glass tile splashback, stainless steel appliances, dark hardwood floors and with island.
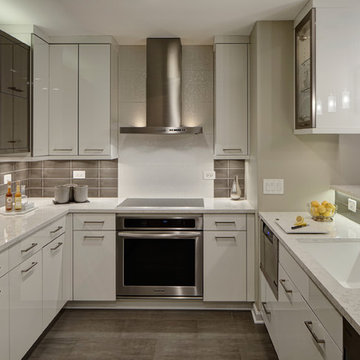
The concept of a modern design was created through the use of two-toned acrylic Grabill cabinets, stainless appliances, quartz countertops and a glass tile backsplash.
The simple stainless hood installed in front of large format Porcelanosa tile creates a striking focal point, while a monochromatic color palette of grays and whites achieve the feel of a cohesive and airy space.
Additionally, ample amounts of artificial light, was designed to keep this kitchen bright and inviting.
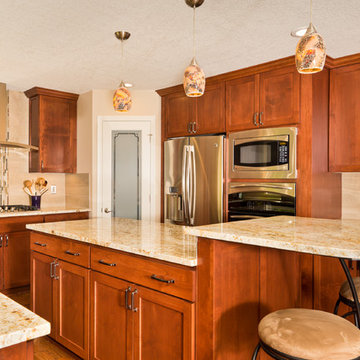
Engage Photo & Video
Photo of a mid-sized contemporary u-shaped open plan kitchen in Portland with an undermount sink, recessed-panel cabinets, medium wood cabinets, granite benchtops, beige splashback, glass tile splashback, stainless steel appliances, medium hardwood floors and with island.
Photo of a mid-sized contemporary u-shaped open plan kitchen in Portland with an undermount sink, recessed-panel cabinets, medium wood cabinets, granite benchtops, beige splashback, glass tile splashback, stainless steel appliances, medium hardwood floors and with island.
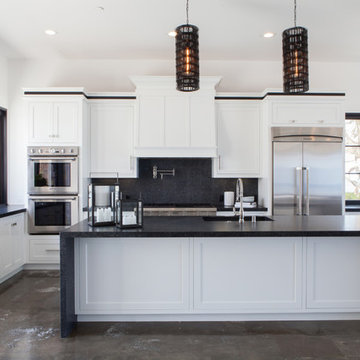
Inspiration for a mid-sized transitional l-shaped open plan kitchen in Orange County with an undermount sink, shaker cabinets, black splashback, glass tile splashback, stainless steel appliances, concrete floors, with island and black benchtop.
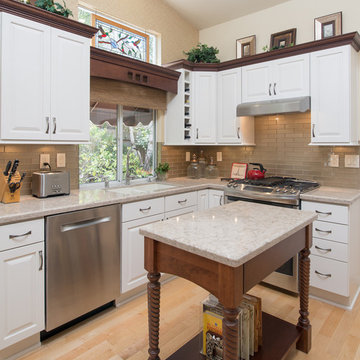
This craftsman style kitchen remodel is surrounded by white Starmark cabinets with Richelieu pulls, accented with Starmark cabinets with a nutmeg stain. The BD Manhattan grey subway tiles fill the backsplash against the light granite countertop. The stainless steel appliances complete this clean, craftsman style kitchen.
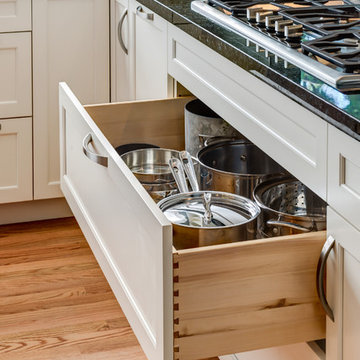
Treve Johnson Photography
Dura Supreme Cabinets
Large transitional u-shaped eat-in kitchen in San Francisco with an undermount sink, shaker cabinets, white cabinets, granite benchtops, grey splashback, glass tile splashback, stainless steel appliances, medium hardwood floors and with island.
Large transitional u-shaped eat-in kitchen in San Francisco with an undermount sink, shaker cabinets, white cabinets, granite benchtops, grey splashback, glass tile splashback, stainless steel appliances, medium hardwood floors and with island.
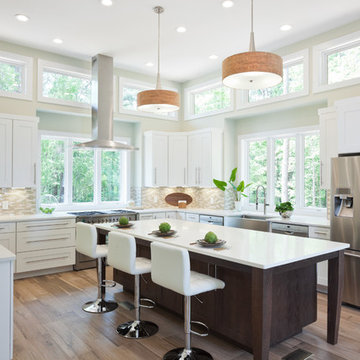
Huge Contemporary Kitchen
Designer: Teri Turan
Photo of an expansive transitional u-shaped kitchen in Atlanta with a farmhouse sink, shaker cabinets, white cabinets, quartz benchtops, beige splashback, glass tile splashback, stainless steel appliances, porcelain floors, with island, beige floor and white benchtop.
Photo of an expansive transitional u-shaped kitchen in Atlanta with a farmhouse sink, shaker cabinets, white cabinets, quartz benchtops, beige splashback, glass tile splashback, stainless steel appliances, porcelain floors, with island, beige floor and white benchtop.
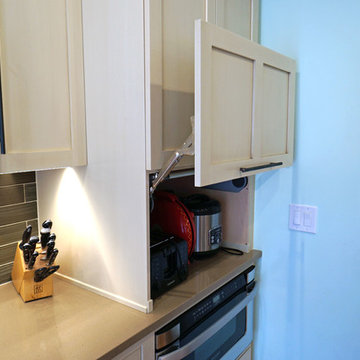
Alban Gega Photography
Mid-sized eclectic galley eat-in kitchen in Boston with a farmhouse sink, shaker cabinets, beige cabinets, quartz benchtops, metallic splashback, glass tile splashback, stainless steel appliances, medium hardwood floors and with island.
Mid-sized eclectic galley eat-in kitchen in Boston with a farmhouse sink, shaker cabinets, beige cabinets, quartz benchtops, metallic splashback, glass tile splashback, stainless steel appliances, medium hardwood floors and with island.
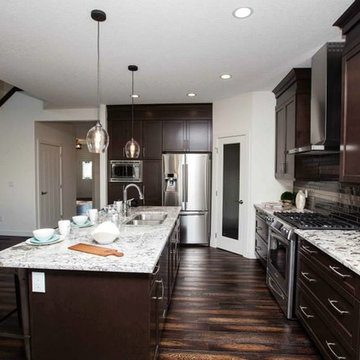
Builder: Triumph Homes
This is an example of a mid-sized country l-shaped eat-in kitchen in Edmonton with a drop-in sink, recessed-panel cabinets, dark wood cabinets, granite benchtops, brown splashback, glass tile splashback, stainless steel appliances, dark hardwood floors and with island.
This is an example of a mid-sized country l-shaped eat-in kitchen in Edmonton with a drop-in sink, recessed-panel cabinets, dark wood cabinets, granite benchtops, brown splashback, glass tile splashback, stainless steel appliances, dark hardwood floors and with island.
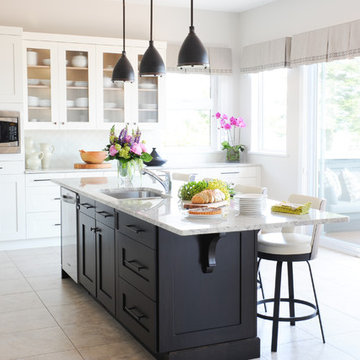
All of the cabinets in this kitchen, that has been featured on Houzz, were originally the same dark wood stain as the island. The client hired us to lighten things up and we did just that by changing the perimeter cabinets to a soft white and installing a highly reflective custom moorish tile glass backsplash in the same colour. We kept the island as it was and referenced the darker colour in the bronze pendant lights and perimeter hardware. Interior Design by Lori Steeves of Simply Home Decorating Inc. Photos by Tracey Ayton Photography. Read more details about this project here: http://www.houzz.com/ideabooks/30888916/list/inside-houzz-refaced-cabinets-transform-a-kitchen
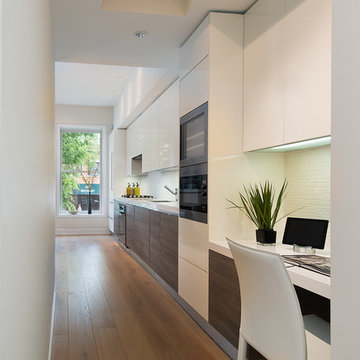
This historic, 19th mansion, located in Washington, DC's Dupont Circle, was redesigned to house four modern, luxury condominiums.
Photo: Anice Hoachlander
www.hdphoto.com
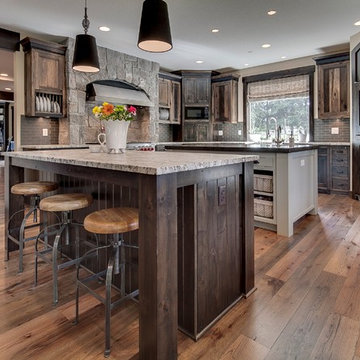
www.terryiverson.com
Considering a kitchen remodel? Give HomeServices by ProGrass a call. We have over 60+ years combined experience and are proud members of NARI.
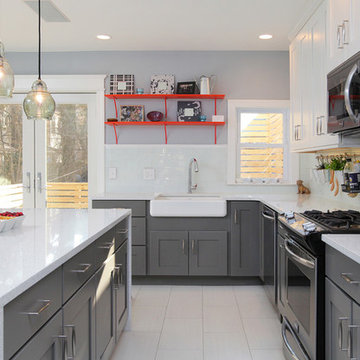
Cabinetry provided by A&C Kitchens
Work completed by Bellweather Construction
Inspiration for a large transitional l-shaped kitchen in Philadelphia with a farmhouse sink, shaker cabinets, white splashback, glass tile splashback, with island, white cabinets, quartzite benchtops, stainless steel appliances and porcelain floors.
Inspiration for a large transitional l-shaped kitchen in Philadelphia with a farmhouse sink, shaker cabinets, white splashback, glass tile splashback, with island, white cabinets, quartzite benchtops, stainless steel appliances and porcelain floors.
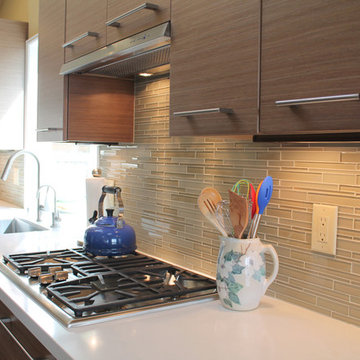
This is an example of a modern u-shaped eat-in kitchen in San Francisco with an undermount sink, flat-panel cabinets, medium wood cabinets, marble benchtops, green splashback, glass tile splashback and stainless steel appliances.
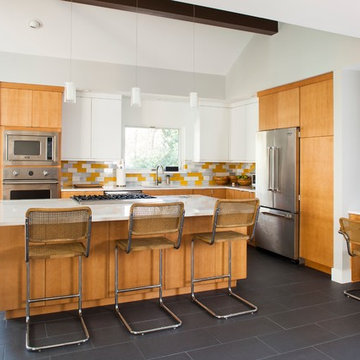
Designed & Built by Renewal Design-Build. RenewalDesignBuild.com
Photography by: Jeff Herr Photography
Inspiration for a midcentury l-shaped eat-in kitchen in Atlanta with quartzite benchtops, yellow splashback, glass tile splashback, stainless steel appliances, a single-bowl sink, flat-panel cabinets and light wood cabinets.
Inspiration for a midcentury l-shaped eat-in kitchen in Atlanta with quartzite benchtops, yellow splashback, glass tile splashback, stainless steel appliances, a single-bowl sink, flat-panel cabinets and light wood cabinets.
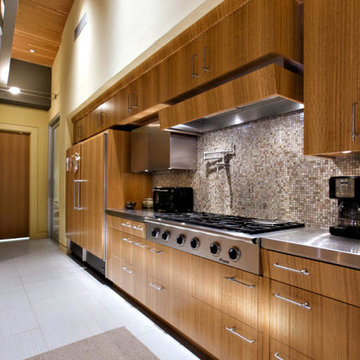
Eucalyptus-veneer cabinetry and a mix of countertop materials add organic interest in the kitchen. A water wall built into a cabinet bank separates the kitchen from the foyer. The overall use of water in the house lends a sense of escapism.
Featured in the November 2008 issue of Phoenix Home & Garden, this "magnificently modern" home is actually a suburban loft located in Arcadia, a neighborhood formerly occupied by groves of orange and grapefruit trees in Phoenix, Arizona. The home, designed by architect C.P. Drewett, offers breathtaking views of Camelback Mountain from the entire main floor, guest house, and pool area. These main areas "loft" over a basement level featuring 4 bedrooms, a guest room, and a kids' den. Features of the house include white-oak ceilings, exposed steel trusses, Eucalyptus-veneer cabinetry, honed Pompignon limestone, concrete, granite, and stainless steel countertops. The owners also enlisted the help of Interior Designer Sharon Fannin. The project was built by Sonora West Development of Scottsdale, AZ. Read more about this home here: http://www.phgmag.com/home/200811/magnificently-modern/
Kitchen with Glass Tile Splashback and Travertine Splashback Design Ideas
7