Kitchen with Granite Benchtops and Blue Splashback Design Ideas
Refine by:
Budget
Sort by:Popular Today
41 - 60 of 7,711 photos
Item 1 of 3
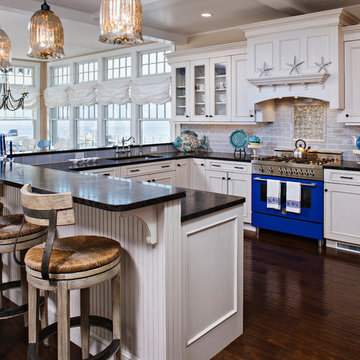
"Maron Cohiba" Leathered Granite countertops.
Photo by John Martinelli.
Tile by Serenity Design.
Design ideas for a large transitional u-shaped eat-in kitchen in Other with an undermount sink, recessed-panel cabinets, white cabinets, granite benchtops, blue splashback, subway tile splashback, stainless steel appliances, dark hardwood floors, blue benchtop and coffered.
Design ideas for a large transitional u-shaped eat-in kitchen in Other with an undermount sink, recessed-panel cabinets, white cabinets, granite benchtops, blue splashback, subway tile splashback, stainless steel appliances, dark hardwood floors, blue benchtop and coffered.
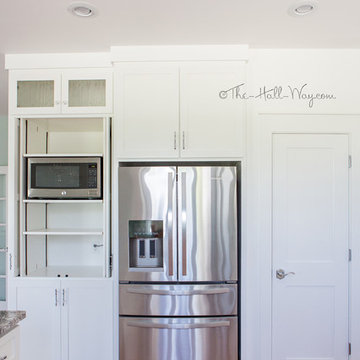
www.KatieLynnHall.com
This is an example of a mid-sized beach style u-shaped eat-in kitchen in Other with an undermount sink, recessed-panel cabinets, white cabinets, granite benchtops, blue splashback, glass tile splashback, stainless steel appliances, medium hardwood floors and a peninsula.
This is an example of a mid-sized beach style u-shaped eat-in kitchen in Other with an undermount sink, recessed-panel cabinets, white cabinets, granite benchtops, blue splashback, glass tile splashback, stainless steel appliances, medium hardwood floors and a peninsula.
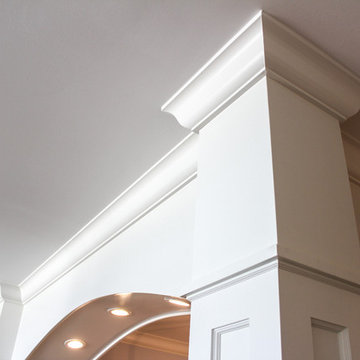
This is an example of a mid-sized beach style u-shaped open plan kitchen in New York with a double-bowl sink, beaded inset cabinets, white cabinets, granite benchtops, blue splashback, glass tile splashback and a peninsula.
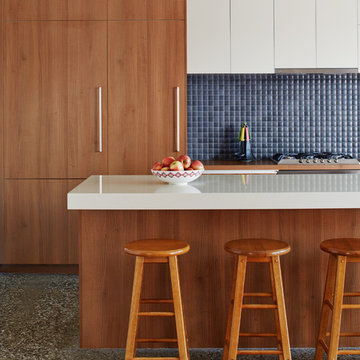
Photo of a large contemporary galley open plan kitchen in Melbourne with flat-panel cabinets, medium wood cabinets, granite benchtops, blue splashback, ceramic splashback, stainless steel appliances, concrete floors and grey floor.
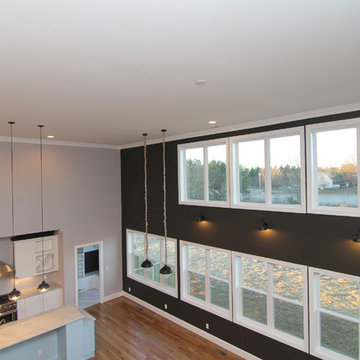
Views of the blue and white kitchen and two story living room are stunning, especially from the second story overlook.
Photo of a large contemporary l-shaped open plan kitchen in Raleigh with a single-bowl sink, recessed-panel cabinets, blue cabinets, granite benchtops, blue splashback, ceramic splashback, stainless steel appliances, light hardwood floors and with island.
Photo of a large contemporary l-shaped open plan kitchen in Raleigh with a single-bowl sink, recessed-panel cabinets, blue cabinets, granite benchtops, blue splashback, ceramic splashback, stainless steel appliances, light hardwood floors and with island.
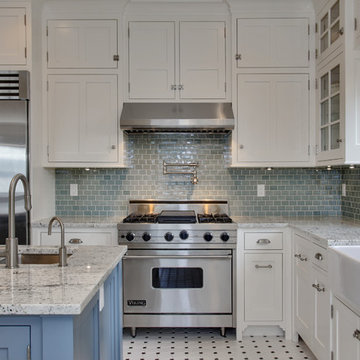
Inspiration for a large arts and crafts eat-in kitchen in Seattle with a farmhouse sink, recessed-panel cabinets, white cabinets, granite benchtops, blue splashback, glass tile splashback, stainless steel appliances, ceramic floors and with island.
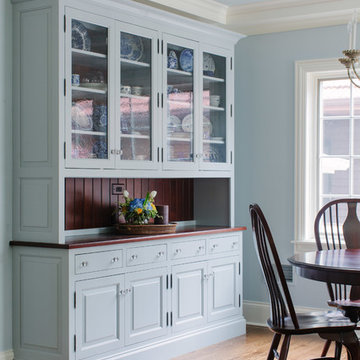
Stoffer Photography
Large traditional l-shaped open plan kitchen in Chicago with an undermount sink, shaker cabinets, white cabinets, granite benchtops, blue splashback, subway tile splashback, stainless steel appliances, medium hardwood floors and with island.
Large traditional l-shaped open plan kitchen in Chicago with an undermount sink, shaker cabinets, white cabinets, granite benchtops, blue splashback, subway tile splashback, stainless steel appliances, medium hardwood floors and with island.
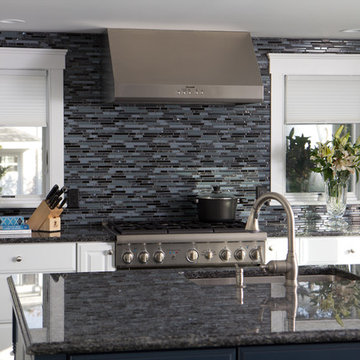
This stunning kitchen in Chatham, MA features Mouser custom cabinetry and a light blue pearl granite countertop with corresponding glass & granite mosaic tiles backsplash. All products are available at Supply New England’s Kitchen & Bath Gallery. Designed in partnership with Alice Duthie of Alice's Design and Robin Decoteau of our Yarmouth, MA gallery.
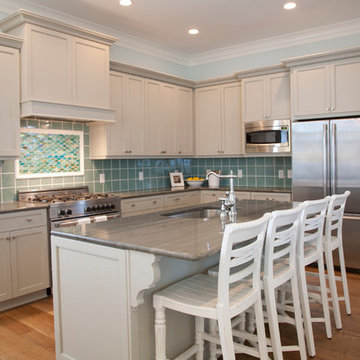
Tanya Boggs Photography
Design ideas for a large beach style l-shaped eat-in kitchen in Charleston with stainless steel appliances, an undermount sink, flat-panel cabinets, grey cabinets, blue splashback, glass tile splashback, granite benchtops, medium hardwood floors and with island.
Design ideas for a large beach style l-shaped eat-in kitchen in Charleston with stainless steel appliances, an undermount sink, flat-panel cabinets, grey cabinets, blue splashback, glass tile splashback, granite benchtops, medium hardwood floors and with island.
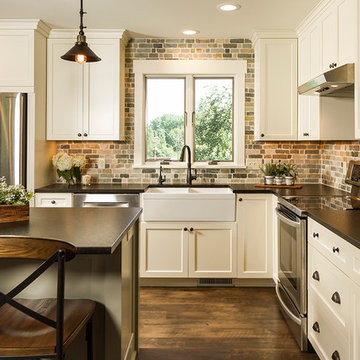
Building Design, Plans, and Interior Finishes: Fluidesign Studio I Builder: J-Mar Builders I Photographer: sethbennphoto.com
This is an example of a mid-sized country l-shaped eat-in kitchen in Minneapolis with a farmhouse sink, shaker cabinets, white cabinets, granite benchtops, blue splashback, stone tile splashback, stainless steel appliances, medium hardwood floors, with island, brown floor and black benchtop.
This is an example of a mid-sized country l-shaped eat-in kitchen in Minneapolis with a farmhouse sink, shaker cabinets, white cabinets, granite benchtops, blue splashback, stone tile splashback, stainless steel appliances, medium hardwood floors, with island, brown floor and black benchtop.
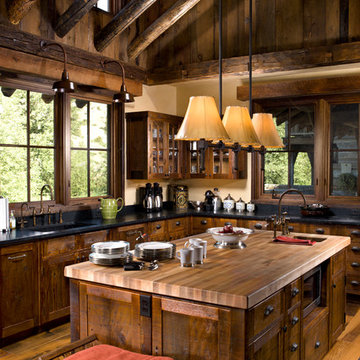
The natural wood tones, log purlins, and large windows makes this kitchen bright and beautiful.
Photo of a mid-sized country l-shaped eat-in kitchen in Other with a farmhouse sink, recessed-panel cabinets, dark wood cabinets, granite benchtops, blue splashback, panelled appliances, light hardwood floors and with island.
Photo of a mid-sized country l-shaped eat-in kitchen in Other with a farmhouse sink, recessed-panel cabinets, dark wood cabinets, granite benchtops, blue splashback, panelled appliances, light hardwood floors and with island.

2019 Remodel/Addition Featuring Designer Appliances, Blue Bahia Countertops, Quartz, Custom Raised Panel Cabinets, Wrought Iron Stairs Railing & Much More.
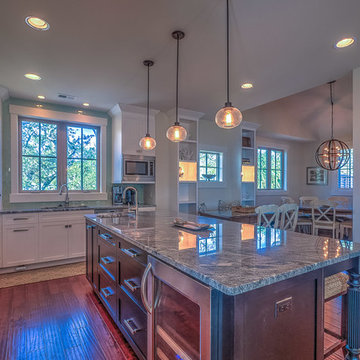
View of kitchen, from great room, looking into the dining area.
This is an example of a mid-sized eclectic l-shaped eat-in kitchen in Other with an undermount sink, shaker cabinets, white cabinets, granite benchtops, blue splashback, subway tile splashback, stainless steel appliances, medium hardwood floors, with island, brown floor and grey benchtop.
This is an example of a mid-sized eclectic l-shaped eat-in kitchen in Other with an undermount sink, shaker cabinets, white cabinets, granite benchtops, blue splashback, subway tile splashback, stainless steel appliances, medium hardwood floors, with island, brown floor and grey benchtop.
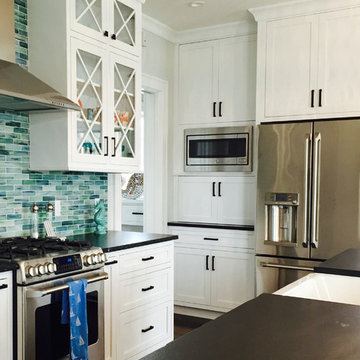
Photo of a mid-sized beach style u-shaped eat-in kitchen in New York with a farmhouse sink, shaker cabinets, white cabinets, granite benchtops, blue splashback, glass tile splashback, stainless steel appliances, medium hardwood floors and with island.
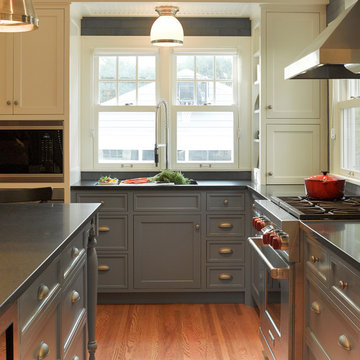
Ken Gutmaker
Design ideas for a country kitchen in Minneapolis with an undermount sink, flat-panel cabinets, blue cabinets, granite benchtops, blue splashback, ceramic splashback, stainless steel appliances and medium hardwood floors.
Design ideas for a country kitchen in Minneapolis with an undermount sink, flat-panel cabinets, blue cabinets, granite benchtops, blue splashback, ceramic splashback, stainless steel appliances and medium hardwood floors.
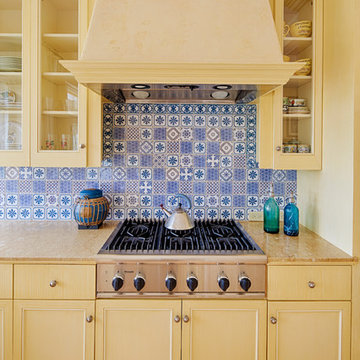
Spectacular unobstructed views of the Bay, Bridge, Alcatraz, San Francisco skyline and the rolling hills of Marin greet you from almost every window of this stunning Provençal Villa located in the acclaimed Middle Ridge neighborhood of Mill Valley. Built in 2000, this exclusive 5 bedroom, 5+ bath estate was thoughtfully designed by architect Jorge de Quesada to provide a classically elegant backdrop for today’s active lifestyle. Perfectly positioned on over half an acre with flat lawns and an award winning garden there is unmatched sense of privacy just minutes from the shops and restaurants of downtown Mill Valley.
A curved stone staircase leads from the charming entry gate to the private front lawn and on to the grand hand carved front door. A gracious formal entry and wide hall opens out to the main living spaces of the home and out to the view beyond. The Venetian plaster walls and soaring ceilings provide an open airy feeling to the living room and country chef’s kitchen, while three sets of oversized French doors lead onto the Jerusalem Limestone patios and bring in the panoramic views.
The chef’s kitchen is the focal point of the warm welcoming great room and features a range-top and double wall ovens, two dishwashers, marble counters and sinks with Waterworks fixtures. The tile backsplash behind the range pays homage to Monet’s Giverny kitchen. A fireplace offers up a cozy sitting area to lounge and watch television or curl up with a book. There is ample space for a farm table for casual dining. In addition to a well-appointed formal living room, the main level of this estate includes an office, stunning library/den with faux tortoise detailing, butler’s pantry, powder room, and a wonderful indoor/outdoor flow allowing the spectacular setting to envelop every space.
A wide staircase leads up to the four main bedrooms of home. There is a spacious master suite complete with private balcony and French doors showcasing the views. The suite features his and her baths complete with walk – in closets, and steam showers. In hers there is a sumptuous soaking tub positioned to make the most of the view. Two additional bedrooms share a bath while the third is en-suite. The laundry room features a second set of stairs leading back to the butler’s pantry, garage and outdoor areas.
The lowest level of the home includes a legal second unit complete with kitchen, spacious walk in closet, private entry and patio area. In addition to interior access to the second unit there is a spacious exercise room, the potential for a poolside kitchenette, second laundry room, and secure storage area primed to become a state of the art tasting room/wine cellar.
From the main level the spacious entertaining patio leads you out to the magnificent grounds and pool area. Designed by Steve Stucky, the gardens were featured on the 2007 Mill Valley Outdoor Art Club tour.
A level lawn leads to the focal point of the grounds; the iconic “Crags Head” outcropping favored by hikers as far back as the 19th century. The perfect place to stop for lunch and take in the spectacular view. The Century old Sonoma Olive trees and lavender plantings add a Mediterranean touch to the two lawn areas that also include an antique fountain, and a charming custom Barbara Butler playhouse.
Inspired by Provence and built to exacting standards this charming villa provides an elegant yet welcoming environment designed to meet the needs of today’s active lifestyle while staying true to its Continental roots creating a warm and inviting space ready to call home.
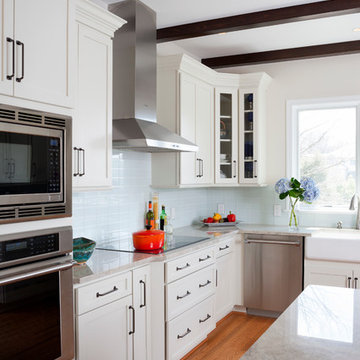
AV Architects + Builders
Location: Great Falls, VA, USA
Our modern farm style home design was exactly what our clients were looking for. They had the charm and the landscape they wanted, but needed a boost to help accommodate a family of four. Our design saw us tear down their existing garage and transform the space into an entertaining family friendly kitchen. This addition moved the entry of the home to the other side and switched the view of the kitchen on the side of the home with more natural light. As for the ceilings, we went ahead and changed the traditional 7’8” ceilings to a 9’4” ceiling. Our decision to approach this home with smart design resulted in removing the existing stick frame roof and replacing it with engineered trusses to have a higher and wider roof, which allowed for the open plan to be implemented without the use of supporting beams. And once the finished product was complete, our clients had a home that doubled in space and created many more opportunities for entertaining and relaxing in style.
Stacy Zarin Photography
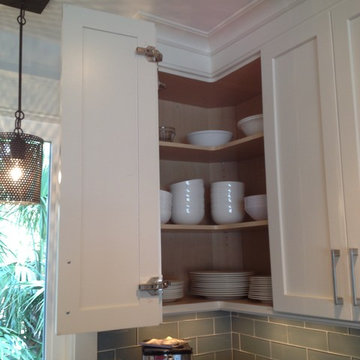
Eudora Cabinetry
Colony Maple Door
Bright White Finish
Hardware by Jeffrey Alexander
Remodel by Advantage Builders
Photo of a large beach style l-shaped eat-in kitchen in Atlanta with an undermount sink, shaker cabinets, white cabinets, granite benchtops, blue splashback, glass tile splashback, stainless steel appliances, medium hardwood floors and with island.
Photo of a large beach style l-shaped eat-in kitchen in Atlanta with an undermount sink, shaker cabinets, white cabinets, granite benchtops, blue splashback, glass tile splashback, stainless steel appliances, medium hardwood floors and with island.
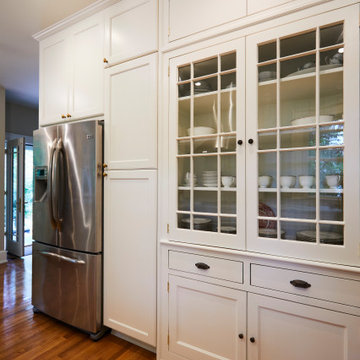
Butlers pantry is original to house
Design ideas for a mid-sized traditional galley kitchen in Atlanta with granite benchtops, blue splashback, ceramic splashback, stainless steel appliances and grey benchtop.
Design ideas for a mid-sized traditional galley kitchen in Atlanta with granite benchtops, blue splashback, ceramic splashback, stainless steel appliances and grey benchtop.
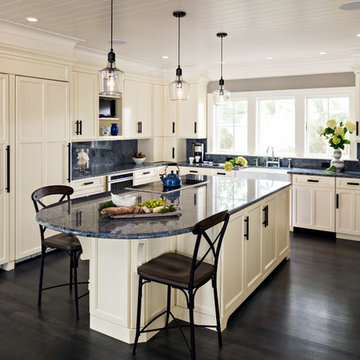
This gorgeous kitchen in Popponesset on Cape Cod offers coastal sophistication and elegance. The dynamic blue granite counters and backsplash, along with Grabill Maple Heritage "Botello White" custom cabinetry, black cabinet pulls, and glass pendants gives it a modern edge. Photos by Dan Cutrona Photography.
Kitchen with Granite Benchtops and Blue Splashback Design Ideas
3