Kitchen with Granite Benchtops and Ceramic Splashback Design Ideas
Refine by:
Budget
Sort by:Popular Today
61 - 80 of 66,298 photos
Item 1 of 3
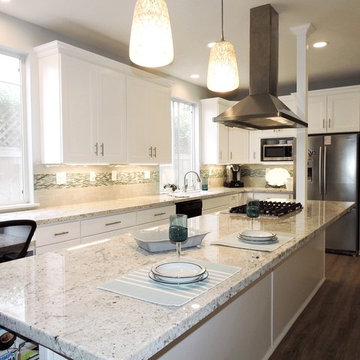
This bright white and gray kitchen is ocean close. The sea glass deco tile and light blue walls are a nod to the beach while the extra long island provides seating for 5 and ample surface for baking with grandkids.
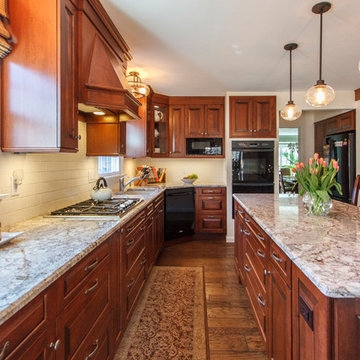
http://www.nationalkitchenandbath.com/ Nice long work space for multiple cooks to be comfortable.
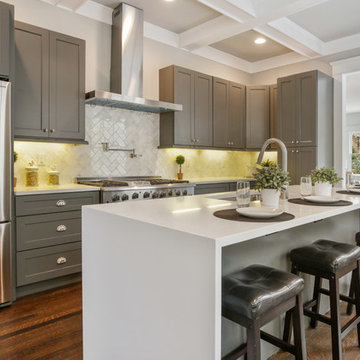
Inspiration for a mid-sized transitional galley separate kitchen in Atlanta with grey cabinets, white splashback, stainless steel appliances, dark hardwood floors, with island, raised-panel cabinets, granite benchtops, ceramic splashback and an undermount sink.
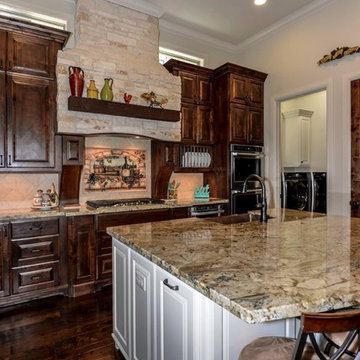
This Tuscan style kitchen is beautiful with the stone vent hood, granite, custom cabinets and a large island to sit and visit while someone is cooking.
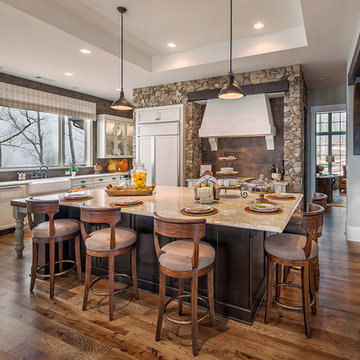
Kitchen in the Blue Ridge Home from Arthur Rutenberg Homes by American Eagle Builders in The Cliffs Valley, Travelers Rest, SC
Inspiration for an expansive country open plan kitchen in Other with a farmhouse sink, raised-panel cabinets, granite benchtops, medium hardwood floors, with island, brown splashback, ceramic splashback, panelled appliances, white cabinets and brown floor.
Inspiration for an expansive country open plan kitchen in Other with a farmhouse sink, raised-panel cabinets, granite benchtops, medium hardwood floors, with island, brown splashback, ceramic splashback, panelled appliances, white cabinets and brown floor.
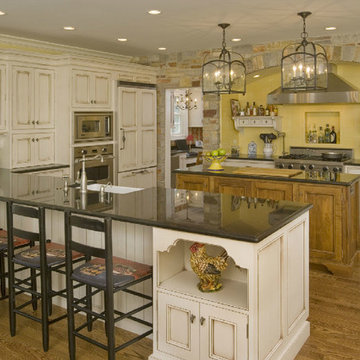
Design and construction of new kitchen as part of an additon containing a great room, mud room, laundry room and full finished basement. Photo by B. Kildow
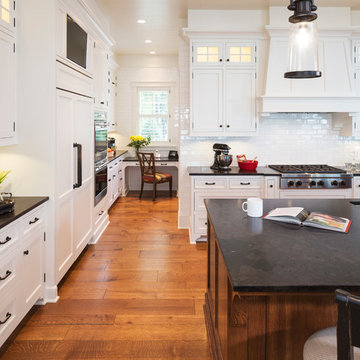
Builder: Kyle Hunt & Partners Incorporated |
Architect: Mike Sharratt, Sharratt Design & Co. |
Interior Design: Katie Constable, Redpath-Constable Interiors |
Photography: Jim Kruger, LandMark Photography
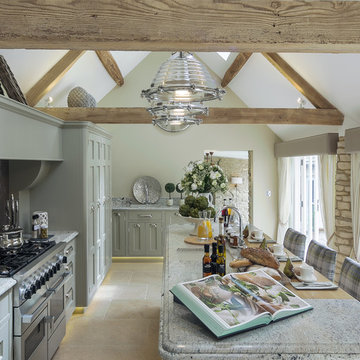
With vaulted ceilings, large windows and French doors leading out onto the secluded patio this beautiful kitchen is bathed in natural light and features handmade units in subtle green and grey tones, granite and wood worktops with Castile limestone floor tiles in 60cm width and random widths.
Photographed by Tony Mitchell, facestudios.net
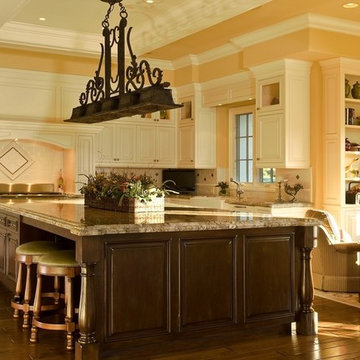
Photo of a mid-sized mediterranean l-shaped kitchen in Los Angeles with a farmhouse sink, raised-panel cabinets, white cabinets, granite benchtops, white splashback, ceramic splashback, stainless steel appliances, medium hardwood floors and with island.
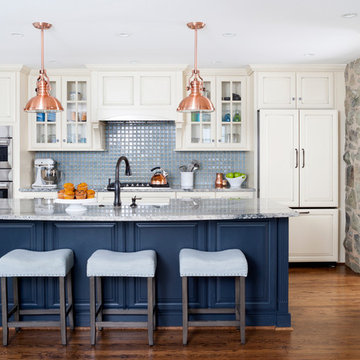
Mid-sized traditional galley open plan kitchen in DC Metro with a farmhouse sink, granite benchtops, blue splashback, ceramic splashback, panelled appliances, with island, raised-panel cabinets, white cabinets and dark hardwood floors.
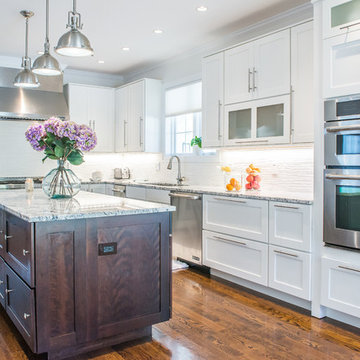
Ever think about cooking in style and comfort? then look no further. This transitional Kitchen design is not only modern but is also practical. This home was built from the ground up, so we were fortunate to design this kitchen from a blank slate. Features of the kitchen includes: White paint grade Maple wood Cabinet, Island from Maple wood with espresso finish, big Island with tons of space and outlet on side panel, airy with natural lighting, adequate counter space, huge built-in Pantry, kitchen nook, stainless steel built-in appliances, plenty of overhead and bottom storage, stainless steel handles, built-in wine cooler.
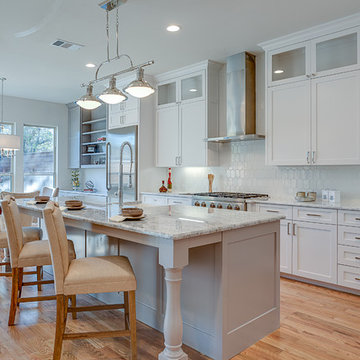
Fantastic opportunity to own a new construction home in Vickery Place, built by J. Parker Custom Homes. This beautiful Craftsman features 4 oversized bedrooms, 3.5 luxurious bathrooms, and over 4,000 sq.ft. Kitchen boasts high end appliances and opens to living area .Massive upstairs master suite with fireplace and spa like bathroom. Additional features include natural finished oak floors, automatic side gate, and multiple energy efficient items.
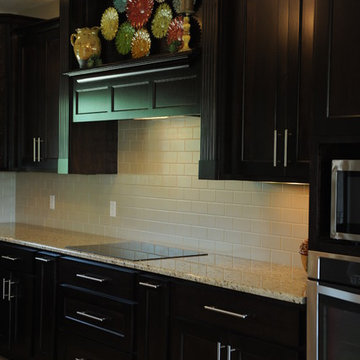
Gorgeous decorative hood soars to the tall ceiling allowing a recessed area for display.
Portraits by Mandi
Photo of an expansive transitional u-shaped eat-in kitchen in Chicago with an undermount sink, shaker cabinets, dark wood cabinets, granite benchtops, beige splashback, ceramic splashback, stainless steel appliances, porcelain floors and a peninsula.
Photo of an expansive transitional u-shaped eat-in kitchen in Chicago with an undermount sink, shaker cabinets, dark wood cabinets, granite benchtops, beige splashback, ceramic splashback, stainless steel appliances, porcelain floors and a peninsula.
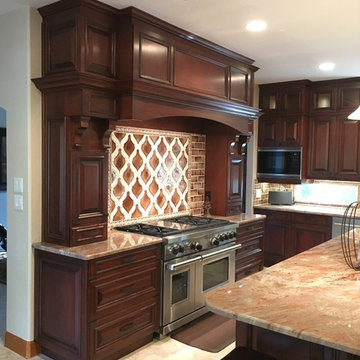
Custom cabinetry and Custom Hood Designed by Scott Haig, CKD of Bay Area Kitchens.
Custom cabinets are Wood-Mode "Barcelona" door style with our "Esquire" finish on cherry, and feature heavy styling and intricate moldings.
Hood was custom built by Wood-Mode, and has a Vent-A-Hood stainless steel liner.
Countertops are Crema Bordeaux 3cm
Backsplash tile from Architectural Design Resources (ADR) in Houston.
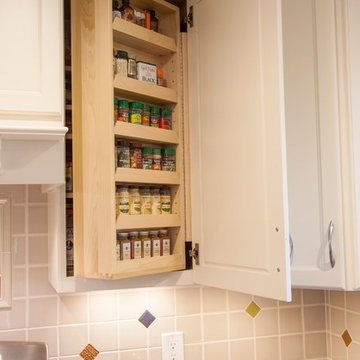
The custom cabinets include many modern conveniences, including soft close drawers and doors. R.B. Schwarz installed many pull-outs. This cabinet features a swing-out spice rack which the homeowner loves.
Photo Credit: Jim Baron
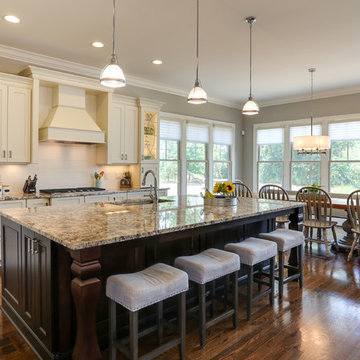
The builder, Stellar Blu, wanted something a little different for this Parade of Homes home but Wake Forest can be a tricky market and so it was important to maintain marketability. We chose to use leaded glass, LED in cabinet lighting and other subtile features to create a timeless design.
Photo by Tad Davis Photography
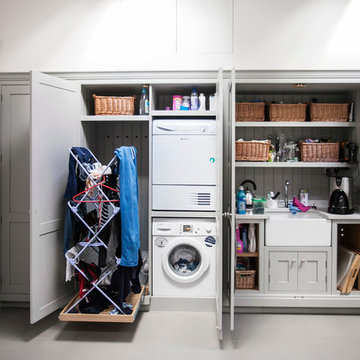
Burlanes were commissioned to design, create and install a fresh and contemporary kitchen for a brand new extension on a beautiful family home in Crystal Palace, London. The main objective was to maximise the use of space and achieve a clean looking, clutter free kitchen, with lots of storage and a dedicated dining area.
We are delighted with the outcome of this kitchen, but more importantly so is the client who says it is where her family now spend all their time.
“I can safely say that everything I ever wanted in a kitchen is in my kitchen, brilliant larder cupboards, great pull out shelves for the toaster etc and all expertly hand built. After our initial visit from our designer Lindsey Durrant, I was confident that she knew exactly what I wanted even from my garbled ramblings, and I got exactly what I wanted! I honestly would not hesitate in recommending Burlanes to anyone.”
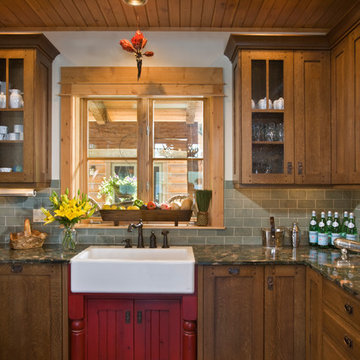
This beautiful lakefront home designed by MossCreek features a wide range of design elements that work together perfectly. From it's Arts and Craft exteriors to it's Cowboy Decor interior, this ultimate lakeside cabin is the perfect summer retreat.
Designed as a place for family and friends to enjoy lake living, the home has an open living main level with a kitchen, dining room, and two story great room all sharing lake views. The Master on the Main bedroom layout adds to the livability of this home, and there's even a bunkroom for the kids and their friends.
Expansive decks, and even an upstairs "Romeo and Juliet" balcony all provide opportunities for outdoor living, and the two-car garage located in front of the home echoes the styling of the home.
Working with a challenging narrow lakefront lot, MossCreek succeeded in creating a family vacation home that guarantees a "perfect summer at the lake!". Photos: Roger Wade
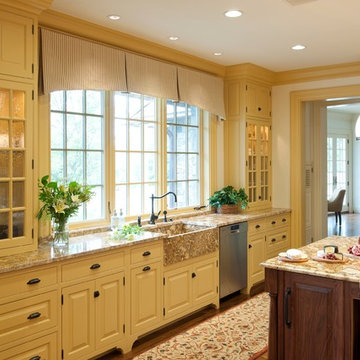
This is an example of a large traditional l-shaped kitchen in Other with a farmhouse sink, raised-panel cabinets, yellow cabinets, granite benchtops, multi-coloured splashback, ceramic splashback, stainless steel appliances, medium hardwood floors and with island.
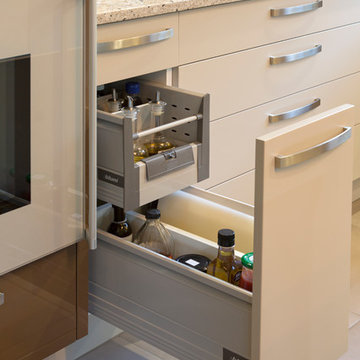
Photographer: Tony Gatman
Photo of a contemporary l-shaped kitchen pantry in Auckland with flat-panel cabinets, beige cabinets, granite benchtops, beige splashback, ceramic splashback, white appliances, ceramic floors and with island.
Photo of a contemporary l-shaped kitchen pantry in Auckland with flat-panel cabinets, beige cabinets, granite benchtops, beige splashback, ceramic splashback, white appliances, ceramic floors and with island.
Kitchen with Granite Benchtops and Ceramic Splashback Design Ideas
4