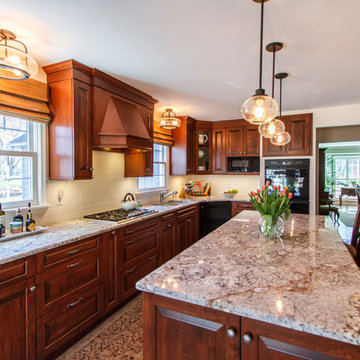Kitchen with Granite Benchtops and Ceramic Splashback Design Ideas
Refine by:
Budget
Sort by:Popular Today
141 - 160 of 66,298 photos
Item 1 of 3
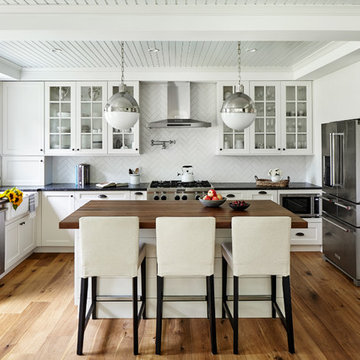
New kitchen with leathered granite counters, walnut butcher block island, and herringbone ceramic tile. Photo by Kyle Born.
Mid-sized country l-shaped kitchen in Philadelphia with a farmhouse sink, white cabinets, granite benchtops, white splashback, ceramic splashback, stainless steel appliances, light hardwood floors, with island and glass-front cabinets.
Mid-sized country l-shaped kitchen in Philadelphia with a farmhouse sink, white cabinets, granite benchtops, white splashback, ceramic splashback, stainless steel appliances, light hardwood floors, with island and glass-front cabinets.
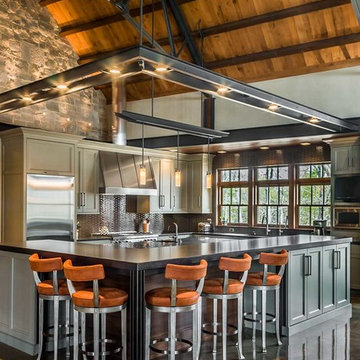
Design ideas for an expansive contemporary u-shaped open plan kitchen in Chicago with an undermount sink, flat-panel cabinets, grey cabinets, granite benchtops, brown splashback, ceramic splashback, stainless steel appliances, concrete floors, with island and brown floor.
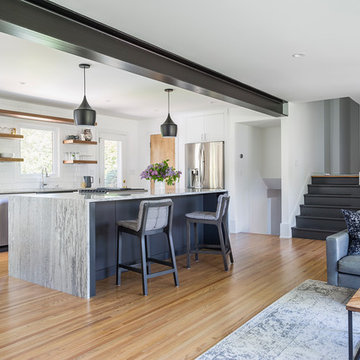
In order to remove the load bearing wall and achieve the open floor plan that the homeowners desired, a steel beam was installed to carry the load from one side of the room to the other. The beam was left exposed and painted a charcoal gray for interest.
Andrea Rugg Photography
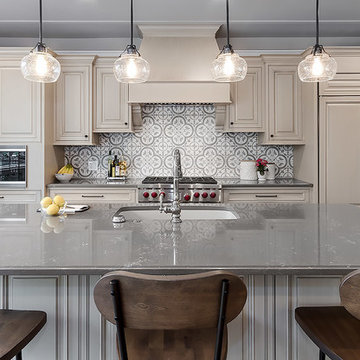
The kitchen, butler’s pantry, and laundry room uses Arbor Mills cabinetry and quartz counter tops. Wide plank flooring is installed to bring in an early world feel. Encaustic tiles and black iron hardware were used throughout. The butler’s pantry has polished brass latches and cup pulls which shine brightly on black painted cabinets. Across from the laundry room the fully custom mudroom wall was built around a salvaged 4” thick seat stained to match the laundry room cabinets.
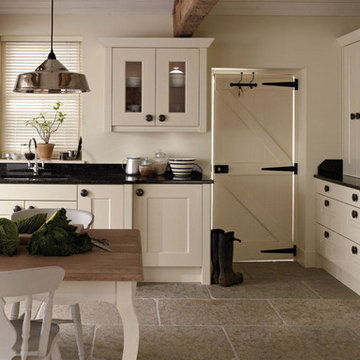
Design ideas for a large country eat-in kitchen in Surrey with an undermount sink, recessed-panel cabinets, beige cabinets, granite benchtops, beige splashback, ceramic splashback, stainless steel appliances, limestone floors, no island and beige floor.
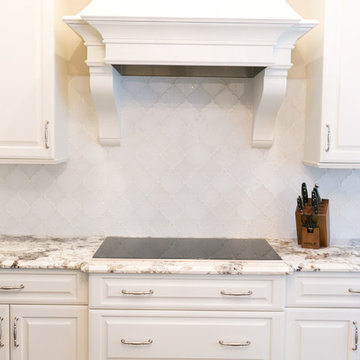
New homeowners wanted to update the kitchen before moving in. KBF replaced all the flooring with a mid-tone plank engineered wood, and designed a gorgeous new kitchen that is truly the centerpiece of the home. The crystal chandelier over the center island is the first thing you notice when you enter the space, but there is so much more to see! The architectural details include corbels on the range hood, cabinet panels and matching hardware on the integrated fridge, crown molding on cabinets of varying heights, creamy granite countertops with hints of gray, black, brown and sparkle, and a glass arabasque tile backsplash to reflect the sparkle from that stunning chandelier.
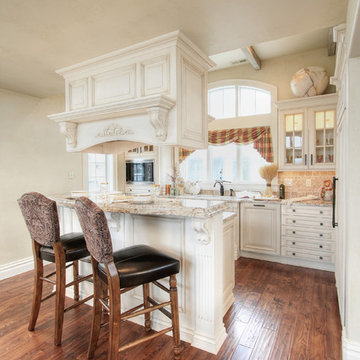
This is an example of a mid-sized mediterranean u-shaped kitchen in Philadelphia with a drop-in sink, raised-panel cabinets, white cabinets, granite benchtops, beige splashback, ceramic splashback, stainless steel appliances and medium hardwood floors.
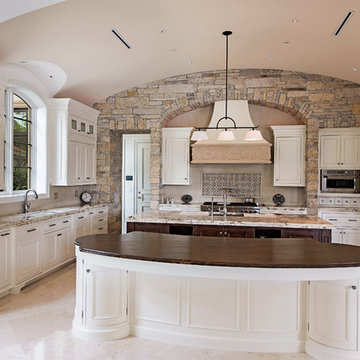
Design ideas for an expansive mediterranean open plan kitchen in Miami with an undermount sink, beaded inset cabinets, white cabinets, granite benchtops, multi-coloured splashback, ceramic splashback, panelled appliances, limestone floors and multiple islands.
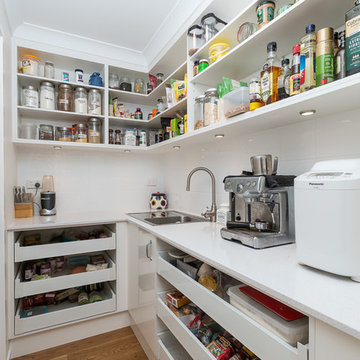
This is an example of a small contemporary l-shaped kitchen pantry in Brisbane with a single-bowl sink, open cabinets, white cabinets, granite benchtops, white splashback, ceramic splashback, stainless steel appliances, light hardwood floors and no island.
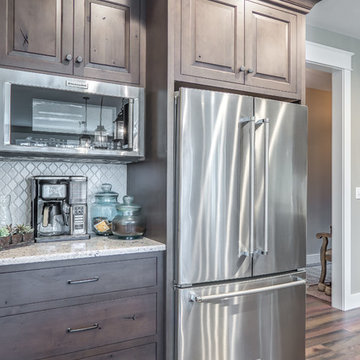
Cabinetry: Shiloh Cabinetry (WW Wood Products), Dudley, Missouri
Door: Richmond - Flush Inset
Drawer: Slab - Flush Inset
Wood: Rustic Alder
Finish: Silas w/ Graphite HIghlight
Countertops: Andino White Granite
Hardware: Jeffrey Alexander "Belcastel" DACM Finish
Note: Due to the amount of natural light, the photographs show more brown than the true Silas Gray color. ALL of the cabinetry shown in the photos are the Silas finish, although the island looks darker....it is all the same.
Photos by Dawn M Smith Photography
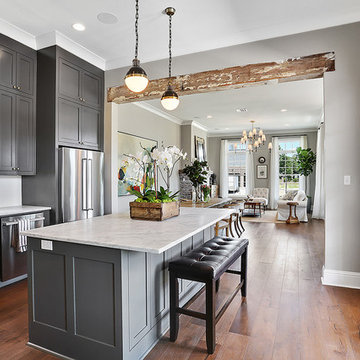
Walls
SW 7641 "Collande Gray"
Trim & ceilings
SW 7005 "Pure White"
Interior doors
BM HC-166 "Kendall Charcoal"
Cabinets (master bath)
BM HC-166 "Kendall
Charcoal"
Slab countertops
Carrara marble
Wood flooring
Baroque Flooring Luxembourg 7.5, “Kimpton”
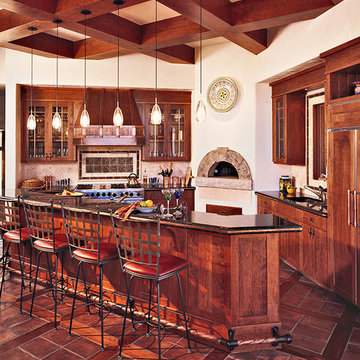
This is an example of an expansive traditional kitchen in Denver with an undermount sink, glass-front cabinets, medium wood cabinets, granite benchtops, multi-coloured splashback, ceramic splashback, panelled appliances, terra-cotta floors, with island and brown floor.
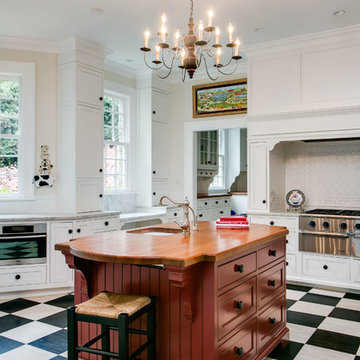
Custom cabinetry, Hand Painted floor, Hand glazed Island. Marble Pastry counter,
Inspiration for an eat-in kitchen in Raleigh with a farmhouse sink, beaded inset cabinets, white cabinets, granite benchtops, white splashback, ceramic splashback, stainless steel appliances, painted wood floors and with island.
Inspiration for an eat-in kitchen in Raleigh with a farmhouse sink, beaded inset cabinets, white cabinets, granite benchtops, white splashback, ceramic splashback, stainless steel appliances, painted wood floors and with island.
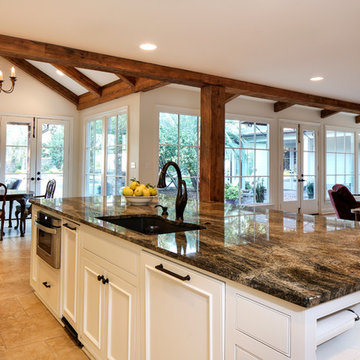
Oivanki Photography | www.oivanki.com
This is an example of a large traditional u-shaped open plan kitchen in New Orleans with an undermount sink, white cabinets, granite benchtops, white splashback, ceramic splashback, panelled appliances and with island.
This is an example of a large traditional u-shaped open plan kitchen in New Orleans with an undermount sink, white cabinets, granite benchtops, white splashback, ceramic splashback, panelled appliances and with island.
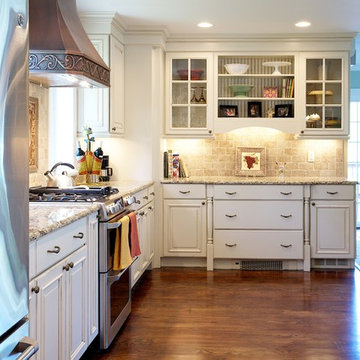
Mid-sized mediterranean u-shaped open plan kitchen in New York with raised-panel cabinets, white cabinets, beige splashback, stainless steel appliances, an undermount sink, granite benchtops, ceramic splashback, medium hardwood floors, a peninsula and brown floor.
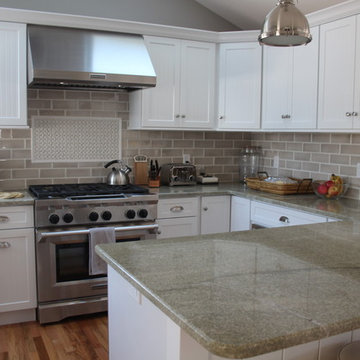
This shore house kitchen features beautiful Coast Green granite countertops which are paired with classic white cabinetry. The ceramic subway style backsplash tile is a nice compliment and adds an attractive focal area over the stove.
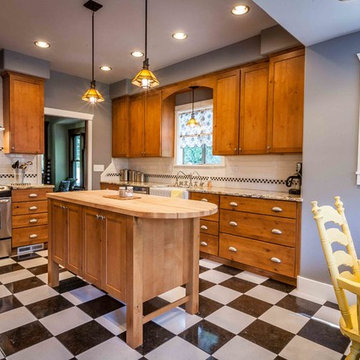
A shaker style kitchen in an authentic 1920's vintage craftsman bungalow. Located in the heart of downtown Prosser, WA. It was said to be the original mayor's home. Joe & Kathy very much wanted to honor the original heritage of the home. Kathy had a pretty clear vision of the features she wanted. With period design, the challenge is always to honor the old, while upgrading to the new. That's where I came in. They had the vision, I provided the mechanics and design tool box. To get the space for this kitchen, we converted the back screened porch into living space by installing a load-bearing beam and removing the original back wall of the home. One we had some room to work with, we were off. Photo: Warren Smith, CMKBD, CAPS
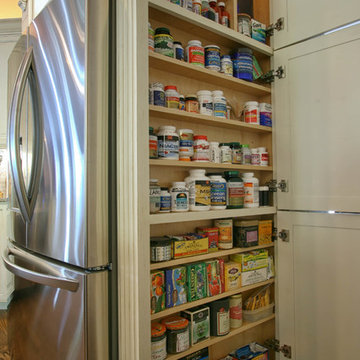
This homeowner wanted to make use of every possible space available so we added panels on the end that open into shallow adjustable shelves. This is ideal from storing spices to multivitamins and other small items that tend to get lost in larger pantries.
WW Photography
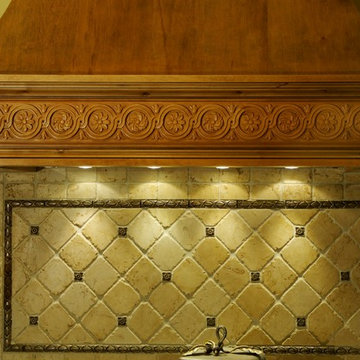
Photo of an expansive traditional l-shaped eat-in kitchen in Philadelphia with an undermount sink, recessed-panel cabinets, white cabinets, granite benchtops, beige splashback, ceramic splashback, panelled appliances, ceramic floors, with island and beige floor.
Kitchen with Granite Benchtops and Ceramic Splashback Design Ideas
8
