Kitchen with Granite Benchtops and Ceramic Splashback Design Ideas
Refine by:
Budget
Sort by:Popular Today
81 - 100 of 66,298 photos
Item 1 of 3
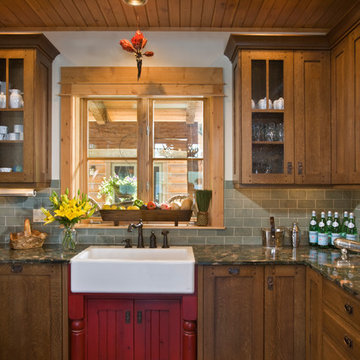
This beautiful lakefront home designed by MossCreek features a wide range of design elements that work together perfectly. From it's Arts and Craft exteriors to it's Cowboy Decor interior, this ultimate lakeside cabin is the perfect summer retreat.
Designed as a place for family and friends to enjoy lake living, the home has an open living main level with a kitchen, dining room, and two story great room all sharing lake views. The Master on the Main bedroom layout adds to the livability of this home, and there's even a bunkroom for the kids and their friends.
Expansive decks, and even an upstairs "Romeo and Juliet" balcony all provide opportunities for outdoor living, and the two-car garage located in front of the home echoes the styling of the home.
Working with a challenging narrow lakefront lot, MossCreek succeeded in creating a family vacation home that guarantees a "perfect summer at the lake!". Photos: Roger Wade
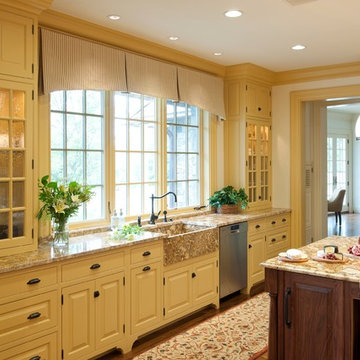
This is an example of a large traditional l-shaped kitchen in Other with a farmhouse sink, raised-panel cabinets, yellow cabinets, granite benchtops, multi-coloured splashback, ceramic splashback, stainless steel appliances, medium hardwood floors and with island.
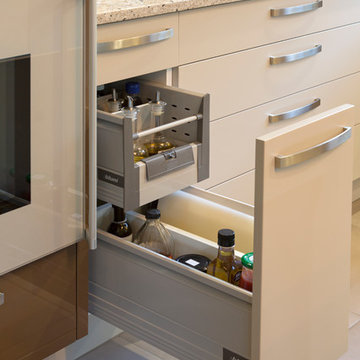
Photographer: Tony Gatman
Photo of a contemporary l-shaped kitchen pantry in Auckland with flat-panel cabinets, beige cabinets, granite benchtops, beige splashback, ceramic splashback, white appliances, ceramic floors and with island.
Photo of a contemporary l-shaped kitchen pantry in Auckland with flat-panel cabinets, beige cabinets, granite benchtops, beige splashback, ceramic splashback, white appliances, ceramic floors and with island.
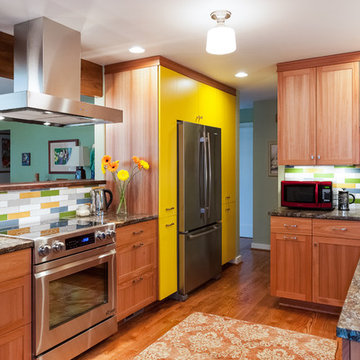
A kitchen made to display recipe books, flowers and brightly colored vegetables. We took the sunny, eclectic nature of our client and ran with it, using Lyptus cabinets, rich red oak floors, Copper Meteorite Satin granite countertops, and splashes of color throughout.
Photos by Aaron Ziltener
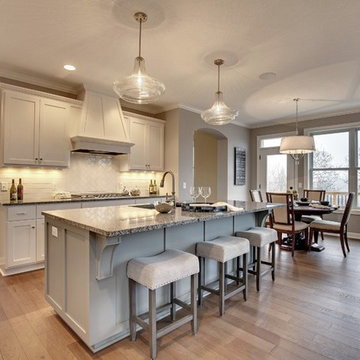
This is an example of a large traditional single-wall eat-in kitchen in Minneapolis with a double-bowl sink, flat-panel cabinets, white cabinets, granite benchtops, white splashback, ceramic splashback, stainless steel appliances, medium hardwood floors and with island.
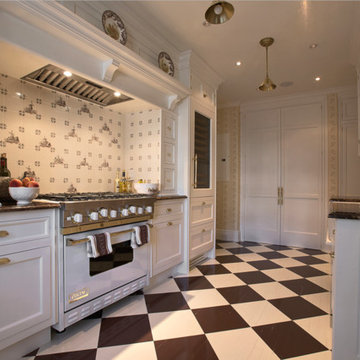
Inspiration for a large traditional galley eat-in kitchen in New York with recessed-panel cabinets, white cabinets, white splashback, stainless steel appliances, ceramic floors, no island, a farmhouse sink, granite benchtops and ceramic splashback.
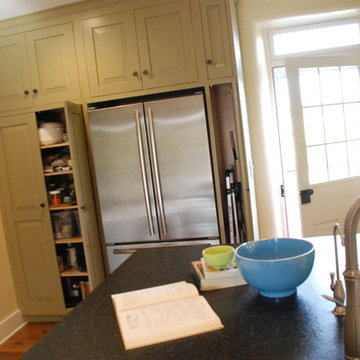
Edward Huddle
This is an example of a country l-shaped open plan kitchen in Other with a farmhouse sink, raised-panel cabinets, green cabinets, granite benchtops, white splashback, ceramic splashback, stainless steel appliances, light hardwood floors and with island.
This is an example of a country l-shaped open plan kitchen in Other with a farmhouse sink, raised-panel cabinets, green cabinets, granite benchtops, white splashback, ceramic splashback, stainless steel appliances, light hardwood floors and with island.
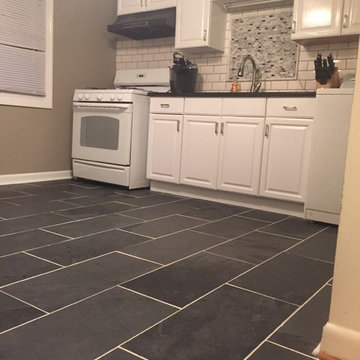
Small traditional galley separate kitchen in Baltimore with an undermount sink, recessed-panel cabinets, white cabinets, granite benchtops, white splashback, ceramic splashback, white appliances, slate floors and no island.
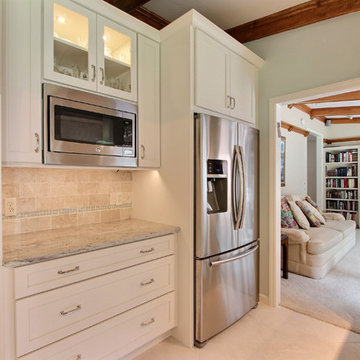
Amy Greene
This is an example of a mid-sized traditional u-shaped separate kitchen in Atlanta with shaker cabinets, white cabinets, granite benchtops, beige splashback, ceramic splashback, stainless steel appliances, travertine floors and no island.
This is an example of a mid-sized traditional u-shaped separate kitchen in Atlanta with shaker cabinets, white cabinets, granite benchtops, beige splashback, ceramic splashback, stainless steel appliances, travertine floors and no island.
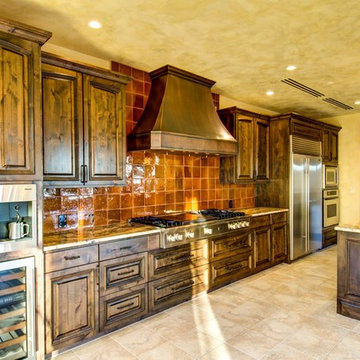
Photo of a mid-sized mediterranean galley open plan kitchen in Salt Lake City with an undermount sink, raised-panel cabinets, dark wood cabinets, granite benchtops, brown splashback, ceramic splashback, stainless steel appliances, ceramic floors and with island.
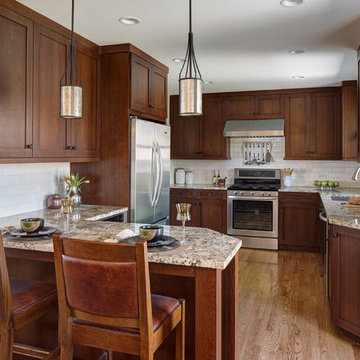
The classic Quarter-Sawn Oak cabinetry in a rich stain matches the client’s collection of Stickley furniture, creating continuity throughout the main level.
Antique Fantasy granite countertops and simple subway tile compliment the shaker cabinets beautifully while the Artisan light fixtures along with the warm gold wall color complete the look of this overall welcoming kitchen.
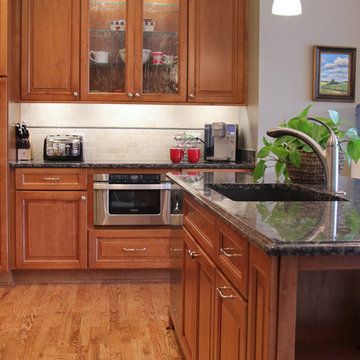
Our client had the perfect lot with plenty of natural privacy and a pleasant view from every direction. What he didn’t have was a home that fit his needs and matched his lifestyle. The home he purchased was a 1980’s house lacking modern amenities and an open flow for movement and sight lines as well as inefficient use of space throughout the house.
After a great room remodel, opening up into a grand kitchen/ dining room, the first-floor offered plenty of natural light and a great view of the expansive back and side yards. The kitchen remodel continued that open feel while adding a number of modern amenities like solid surface tops, and soft close cabinet doors.
Kitchen Remodeling Specs:
Kitchen includes granite kitchen and hutch countertops.
Granite built-in counter and fireplace
surround.
3cm thick polished granite with 1/8″
V eased, 3/8″ radius, 3/8″ top &bottom,
bevel or full bullnose edge profile. 3cm
4″ backsplash with eased polished edges.
All granite treated with “Stain-Proof 15 year sealer. Oak flooring throughout.
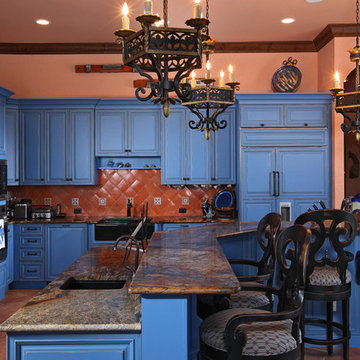
Advanced Photography Specialist
Design ideas for a mediterranean u-shaped open plan kitchen in Miami with a drop-in sink, raised-panel cabinets, blue cabinets, granite benchtops, orange splashback, ceramic splashback, stainless steel appliances, ceramic floors and with island.
Design ideas for a mediterranean u-shaped open plan kitchen in Miami with a drop-in sink, raised-panel cabinets, blue cabinets, granite benchtops, orange splashback, ceramic splashback, stainless steel appliances, ceramic floors and with island.
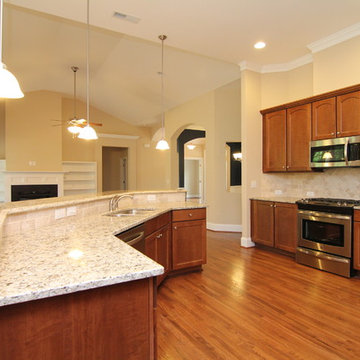
The kitchen layout forms a work triangle - with the cook top, refrigerator, and sink in different areas.
This is an example of a large traditional u-shaped open plan kitchen in Raleigh with a double-bowl sink, recessed-panel cabinets, medium wood cabinets, granite benchtops, beige splashback, ceramic splashback, stainless steel appliances, medium hardwood floors and with island.
This is an example of a large traditional u-shaped open plan kitchen in Raleigh with a double-bowl sink, recessed-panel cabinets, medium wood cabinets, granite benchtops, beige splashback, ceramic splashback, stainless steel appliances, medium hardwood floors and with island.
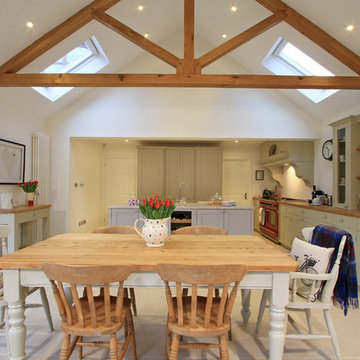
Beau-Port Limited
Inspiration for a large traditional l-shaped eat-in kitchen in Hampshire with a farmhouse sink, shaker cabinets, grey cabinets, granite benchtops, ceramic splashback, coloured appliances, porcelain floors and with island.
Inspiration for a large traditional l-shaped eat-in kitchen in Hampshire with a farmhouse sink, shaker cabinets, grey cabinets, granite benchtops, ceramic splashback, coloured appliances, porcelain floors and with island.
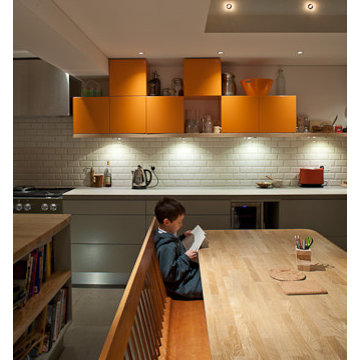
Design ideas for a mid-sized modern l-shaped eat-in kitchen in London with flat-panel cabinets, orange cabinets, granite benchtops, yellow splashback, ceramic splashback, stainless steel appliances, ceramic floors and with island.
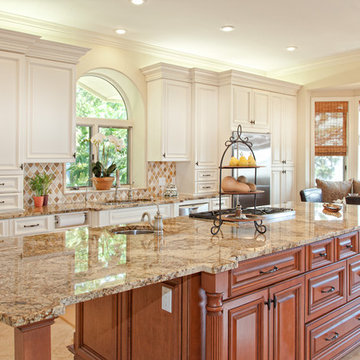
Credit: Ron Rosenzweig
Design ideas for a large traditional galley eat-in kitchen in Miami with an undermount sink, raised-panel cabinets, granite benchtops, stainless steel appliances, medium wood cabinets, beige splashback, ceramic splashback, ceramic floors, with island, beige floor and brown benchtop.
Design ideas for a large traditional galley eat-in kitchen in Miami with an undermount sink, raised-panel cabinets, granite benchtops, stainless steel appliances, medium wood cabinets, beige splashback, ceramic splashback, ceramic floors, with island, beige floor and brown benchtop.
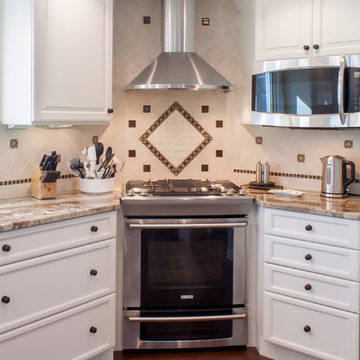
These clients wanted a new kitchen that was efficient and easy to use, as well as a bright caribbean feel.
Photography by Scott Sherman
This is an example of a traditional u-shaped eat-in kitchen in Boston with an undermount sink, raised-panel cabinets, white cabinets, granite benchtops, beige splashback, ceramic splashback and stainless steel appliances.
This is an example of a traditional u-shaped eat-in kitchen in Boston with an undermount sink, raised-panel cabinets, white cabinets, granite benchtops, beige splashback, ceramic splashback and stainless steel appliances.
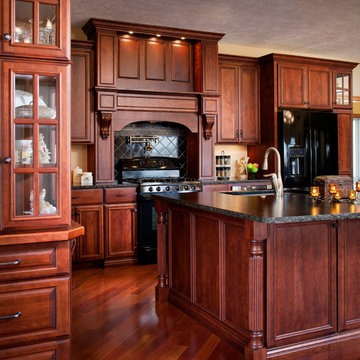
CHIPPER HATTER PHOTOGRAPHY
Inspiration for an expansive traditional l-shaped eat-in kitchen in Omaha with an undermount sink, raised-panel cabinets, dark wood cabinets, granite benchtops, black splashback, ceramic splashback, black appliances, dark hardwood floors and with island.
Inspiration for an expansive traditional l-shaped eat-in kitchen in Omaha with an undermount sink, raised-panel cabinets, dark wood cabinets, granite benchtops, black splashback, ceramic splashback, black appliances, dark hardwood floors and with island.
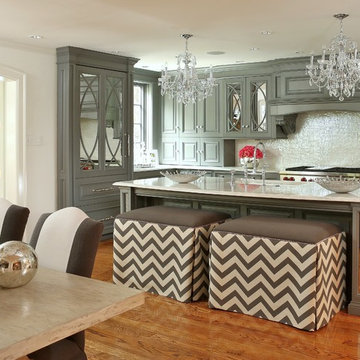
Kitchen window and French door in the new family room overlook a small patio and grille
Inspiration for a contemporary l-shaped eat-in kitchen in St Louis with an undermount sink, raised-panel cabinets, green cabinets, granite benchtops, white splashback, ceramic splashback and stainless steel appliances.
Inspiration for a contemporary l-shaped eat-in kitchen in St Louis with an undermount sink, raised-panel cabinets, green cabinets, granite benchtops, white splashback, ceramic splashback and stainless steel appliances.
Kitchen with Granite Benchtops and Ceramic Splashback Design Ideas
5