Kitchen with Granite Benchtops and Timber Design Ideas
Refine by:
Budget
Sort by:Popular Today
141 - 160 of 389 photos
Item 1 of 3
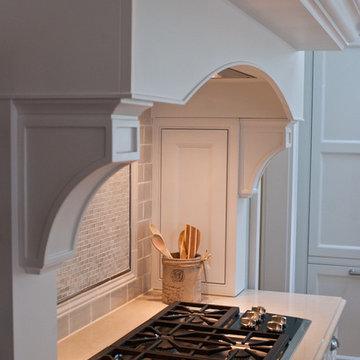
Added corbels around the range add character and a traditional style element that ties into the central island of this Woodways kitchen. A unique storage solution is provided through a hidden door on either interior side of the range alcove.
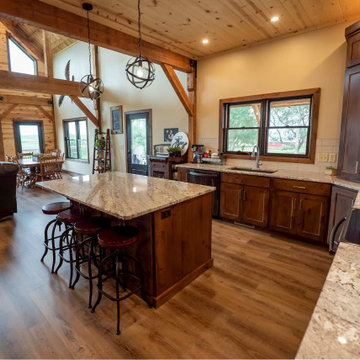
Open concept home with kitchen and dining rooms
Photo of a large country l-shaped eat-in kitchen with a drop-in sink, granite benchtops, white splashback, medium hardwood floors, with island, brown floor, beige benchtop and timber.
Photo of a large country l-shaped eat-in kitchen with a drop-in sink, granite benchtops, white splashback, medium hardwood floors, with island, brown floor, beige benchtop and timber.
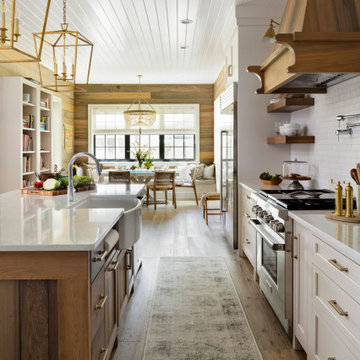
Ocala Kitchen and Bath Inc. made all of the custom cabinetry at the Ocala residence. The various colors of white are all custom colors.
The cabinetry made from River-Recovered® Midnight Cypress is the kitchen island, the floating shelves in the kitchen, the pantry, and the kitchen hood. Ocala Kitchen and Bath Inc. custom designed and engineered the island and hood.
Two-inch thick material is used to make the frame pieces for the sides and back frame. They are dowelled and glued then clamped together. They had been cut for a lap joint or rabbit joint to accept the tongue and groove 3/4″ thick pieces which are put into the frame and pinned and held in place by a batten around the frame as well. The end shapes are routed by hand. The same style end shapes are on the hood bottom structure as well to be able to repeat the design feature. Everything is sanded and hand sanded and made ready for finishing.
The door frames are mitered, biscuit jointed and glued together. The center panels are laminated with lamellas. All the face frames are dowelled and glued. The backs of the doors have a mitered batten frame around the panel to hold it in place. The small leg details in the front of the island are made and put at the bottom toe space area.
The hood is custom designed. The bottom section is 2″ thick material and the top section is built as a plywood shape to set on top of the base part of the hood. Dan Petersen of Heritage Wood Finish applied the lamellas. Dan and Jan Grosse of Ocala Kitchen and Bath Inc. chose the color combination and he glued them in place and sanded them. He also applied the lamellas to thin plywood panels sized for the cabinet door inserts
Floating shelves are constructed with the Midnight Cypress and made to accept the LED lights flush on the bottoms. They have a top and bottom with a void for the wood mounting structure and fit like a sleeve. They have an open area for wiring. The faces of the shelves are mitered.
The entire project is hand-finished with Woca Diamond Active Oil- Natural and then gone over again with Woca Diamond Active Oil- Concrete Grey to achieve the desired tone.
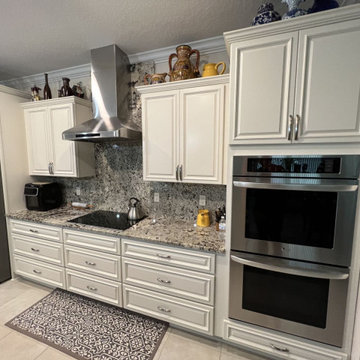
Full kitchen remodel - White York Raised Panel cabinets, White Alaskan granite countertop
This is an example of a large galley open plan kitchen in Orlando with a farmhouse sink, raised-panel cabinets, white cabinets, granite benchtops, grey splashback, granite splashback, stainless steel appliances, with island, white benchtop and timber.
This is an example of a large galley open plan kitchen in Orlando with a farmhouse sink, raised-panel cabinets, white cabinets, granite benchtops, grey splashback, granite splashback, stainless steel appliances, with island, white benchtop and timber.
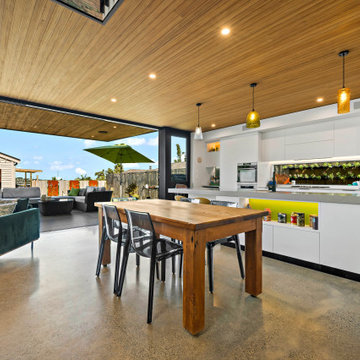
This stylish and edgy extension completes the cantilevered extension. With high timber joined ceilings and skylights, the room feels so spacious and light-filled. The exposed concrete flooring adds texture and warmth. You can see how well the spaces connect here with the kitchen/dining lounge and the outdoor.
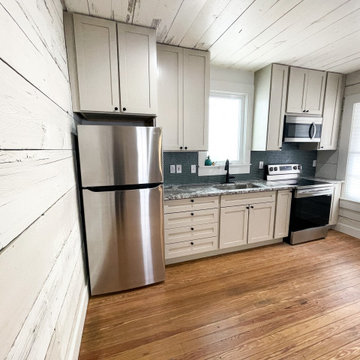
Mid-sized country single-wall eat-in kitchen in Other with an undermount sink, shaker cabinets, grey cabinets, granite benchtops, blue splashback, glass tile splashback, black appliances, medium hardwood floors, no island, brown floor, multi-coloured benchtop and timber.
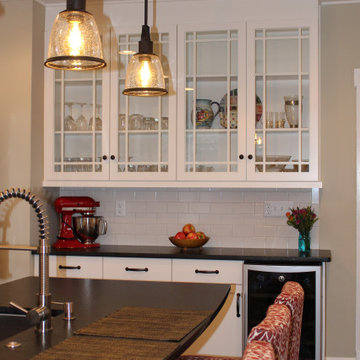
This Federal Style home in Frederick, MD received a major overhaul throughout the upper and main levels. Old and dated cabinetry was replaced with this lovely bright white Shaker style cabinetry. The beautiful glass front upper cabinets were the icing on the cake.
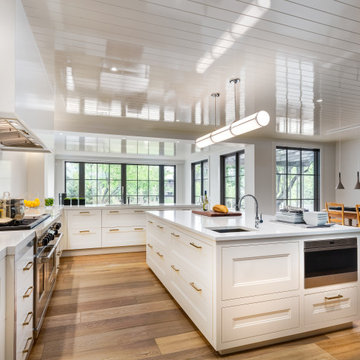
Expansive transitional eat-in kitchen in Calgary with an undermount sink, beaded inset cabinets, white cabinets, granite benchtops, white splashback, granite splashback, stainless steel appliances, medium hardwood floors, with island, beige floor, white benchtop and timber.
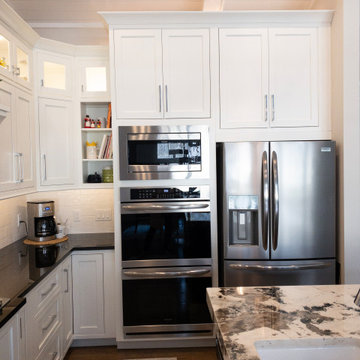
BUILDER'S RETREAT
Shiloh Cabinetry
Square Flat Panel Door Style
All Plywood & Beaded Inset Construction
Perimeter in Maple Painted Polar White
Island is Clear Alder in Bistre Stain
MASTER BATH
Pioneer Cabinetry
Melbourne Door Style
Cherry Stained Coffee
JACK & JILL BATH
Pioneer Cabinetry
Stockbridge - Flat Panel Door Style
Maple painted Gray
HARDWARE : Antique Nickel Knobs and Pulls
COUNTERTOPS
KITCHEN : Granite Countertops
MASTER BATH : Granite Countertops
BUILDER : Biedron Builders
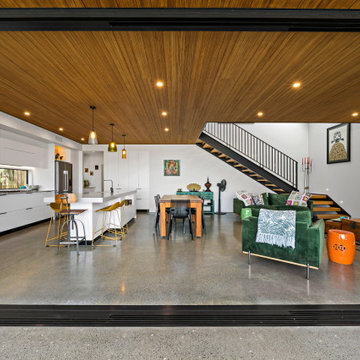
This stylish and edgy extension completes the cantilevered extension. With high timber joined ceilings and skylights, the room feels so spacious and light-filled. The exposed concrete flooring adds texture and warmth.
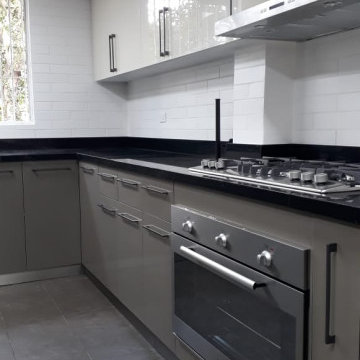
Large modern separate kitchen in Madrid with an undermount sink, flat-panel cabinets, green cabinets, granite benchtops, white splashback, ceramic splashback, stainless steel appliances, ceramic floors, no island, green floor, black benchtop and timber.
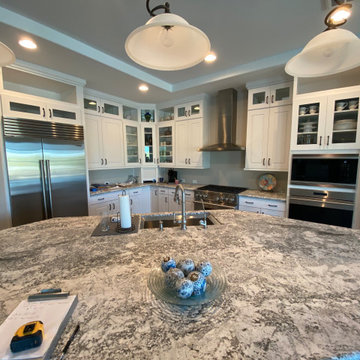
Full Custom Kitchen Remodel with Copper Range Top Hood. Island Addition with Pegasus 4" Granite Counter Top and Deep Basin Sink. White Shaker Custom designed Cabinets. Grey 16" by 6" Cut Stone Flooring. Two Pendant Lights Over Island.
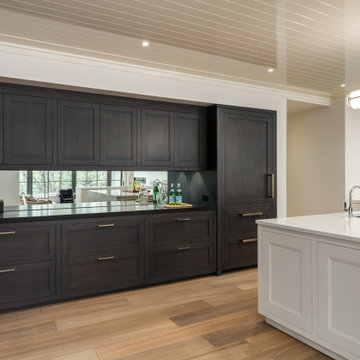
Photo of an expansive transitional eat-in kitchen in Calgary with an undermount sink, beaded inset cabinets, black cabinets, granite benchtops, white splashback, granite splashback, stainless steel appliances, medium hardwood floors, with island, beige floor, white benchtop and timber.
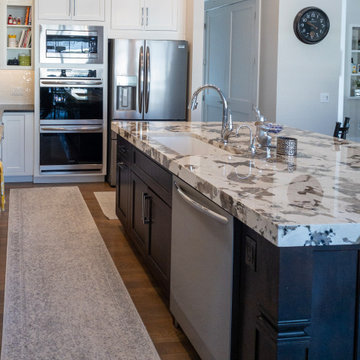
BUILDER'S RETREAT
Shiloh Cabinetry
Square Flat Panel Door Style
All Plywood & Beaded Inset Construction
Perimeter in Maple Painted Polar White
Island is Clear Alder in Bistre Stain
MASTER BATH
Pioneer Cabinetry
Melbourne Door Style
Cherry Stained Coffee
JACK & JILL BATH
Pioneer Cabinetry
Stockbridge - Flat Panel Door Style
Maple painted Gray
HARDWARE : Antique Nickel Knobs and Pulls
COUNTERTOPS
KITCHEN : Granite Countertops
MASTER BATH : Granite Countertops
BUILDER : Biedron Builders
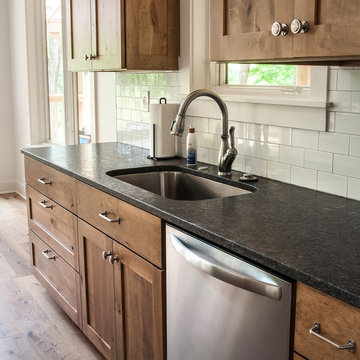
This is an example of a mid-sized modern single-wall open plan kitchen in Indianapolis with an undermount sink, shaker cabinets, medium wood cabinets, granite benchtops, white splashback, stainless steel appliances, vinyl floors, with island, grey benchtop and timber.
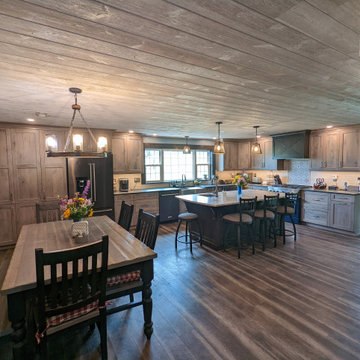
Country kitchen in Other with an undermount sink, black cabinets, granite benchtops, grey splashback, laminate floors, with island, grey floor, black benchtop and timber.
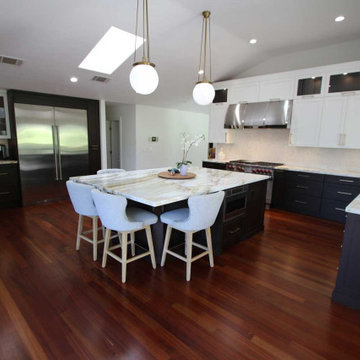
Transitional design-build Aplus cabinets two color kitchen remodel Along with custom cabinets
Inspiration for a large transitional l-shaped kitchen pantry in Orange County with a farmhouse sink, shaker cabinets, dark wood cabinets, granite benchtops, multi-coloured splashback, cement tile splashback, stainless steel appliances, dark hardwood floors, with island, brown floor, multi-coloured benchtop and timber.
Inspiration for a large transitional l-shaped kitchen pantry in Orange County with a farmhouse sink, shaker cabinets, dark wood cabinets, granite benchtops, multi-coloured splashback, cement tile splashback, stainless steel appliances, dark hardwood floors, with island, brown floor, multi-coloured benchtop and timber.
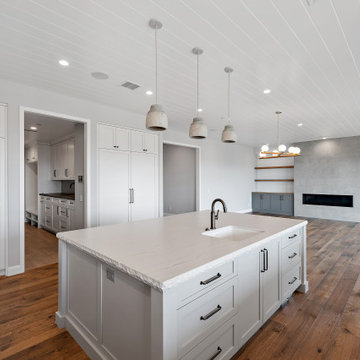
Every remodeling project presents its own unique challenges. This client’s original remodel vision was to replace an outdated kitchen, optimize ocean views with new decking and windows, updated the mother-in-law’s suite, and add a new loft. But all this changed one historic day when the Woolsey Fire swept through Malibu in November 2018 and leveled this neighborhood, including our remodel, which was underway.
Shifting to a ground-up design-build project, the JRP team worked closely with the homeowners through every step of designing, permitting, and building their new home. As avid horse owners, the redesign inspiration started with their love of rustic farmhouses and through the design process, turned into a more refined modern farmhouse reflected in the clean lines of white batten siding, and dark bronze metal roofing.
Starting from scratch, the interior spaces were repositioned to take advantage of the ocean views from all the bedrooms, kitchen, and open living spaces. The kitchen features a stacked chiseled edge granite island with cement pendant fixtures and rugged concrete-look perimeter countertops. The tongue and groove ceiling is repeated on the stove hood for a perfectly coordinated style. A herringbone tile pattern lends visual contrast to the cooking area. The generous double-section kitchen sink features side-by-side faucets.
Bi-fold doors and windows provide unobstructed sweeping views of the natural mountainside and ocean views. Opening the windows creates a perfect pass-through from the kitchen to outdoor entertaining. The expansive wrap-around decking creates the ideal space to gather for conversation and outdoor dining or soak in the California sunshine and the remarkable Pacific Ocean views.
Photographer: Andrew Orozco
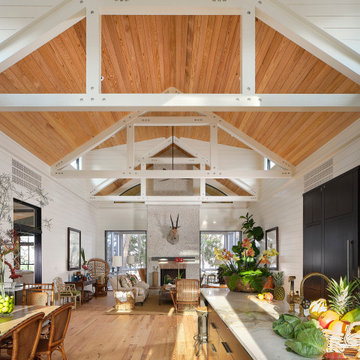
This is an example of a beach style open plan kitchen in Charleston with an undermount sink, flat-panel cabinets, black cabinets, granite benchtops, white splashback, granite splashback, panelled appliances, light hardwood floors, with island, brown floor, white benchtop and timber.
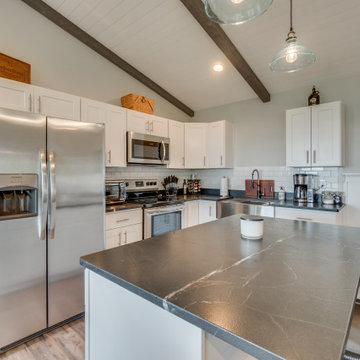
Kitchen required best use of space and features leathered granite with a shaker style cabinet with subway tile backsplash
Design ideas for a small eclectic l-shaped eat-in kitchen in DC Metro with a farmhouse sink, shaker cabinets, white cabinets, granite benchtops, white splashback, ceramic splashback, stainless steel appliances, light hardwood floors, with island, black benchtop and timber.
Design ideas for a small eclectic l-shaped eat-in kitchen in DC Metro with a farmhouse sink, shaker cabinets, white cabinets, granite benchtops, white splashback, ceramic splashback, stainless steel appliances, light hardwood floors, with island, black benchtop and timber.
Kitchen with Granite Benchtops and Timber Design Ideas
8