Kitchen with Granite Benchtops and Timber Design Ideas
Refine by:
Budget
Sort by:Popular Today
161 - 180 of 389 photos
Item 1 of 3
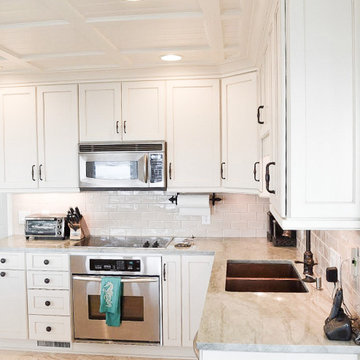
Design ideas for a mid-sized traditional l-shaped eat-in kitchen in Seattle with an undermount sink, recessed-panel cabinets, white cabinets, granite benchtops, beige splashback, ceramic splashback, stainless steel appliances, limestone floors, with island, beige floor, grey benchtop and timber.
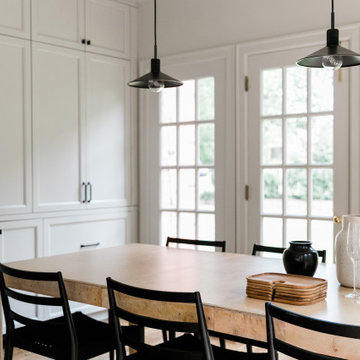
Inspiration for a mid-sized contemporary single-wall eat-in kitchen in Other with an undermount sink, beaded inset cabinets, grey cabinets, granite benchtops, white splashback, marble splashback, stainless steel appliances, medium hardwood floors, with island, brown floor, black benchtop and timber.
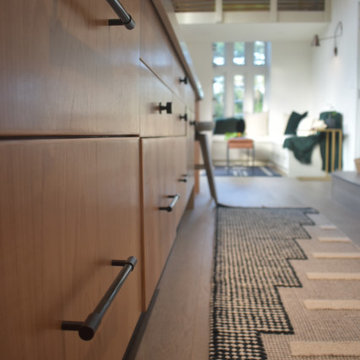
This Ohana model ATU tiny home is contemporary and sleek, cladded in cedar and metal. The slanted roof and clean straight lines keep this 8x28' tiny home on wheels looking sharp in any location, even enveloped in jungle. Cedar wood siding and metal are the perfect protectant to the elements, which is great because this Ohana model in rainy Pune, Hawaii and also right on the ocean.
A natural mix of wood tones with dark greens and metals keep the theme grounded with an earthiness.
Theres a sliding glass door and also another glass entry door across from it, opening up the center of this otherwise long and narrow runway. The living space is fully equipped with entertainment and comfortable seating with plenty of storage built into the seating. The window nook/ bump-out is also wall-mounted ladder access to the second loft.
The stairs up to the main sleeping loft double as a bookshelf and seamlessly integrate into the very custom kitchen cabinets that house appliances, pull-out pantry, closet space, and drawers (including toe-kick drawers).
A granite countertop slab extends thicker than usual down the front edge and also up the wall and seamlessly cases the windowsill.
The bathroom is clean and polished but not without color! A floating vanity and a floating toilet keep the floor feeling open and created a very easy space to clean! The shower had a glass partition with one side left open- a walk-in shower in a tiny home. The floor is tiled in slate and there are engineered hardwood flooring throughout.
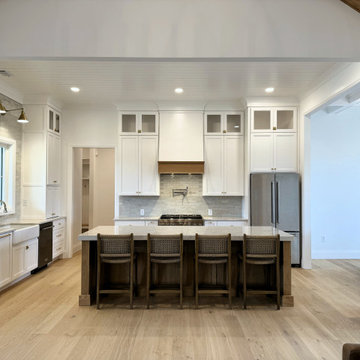
Mid-sized modern eat-in kitchen in Atlanta with a farmhouse sink, shaker cabinets, white cabinets, granite benchtops, white splashback, brick splashback, stainless steel appliances, light hardwood floors, with island, brown floor, white benchtop and timber.
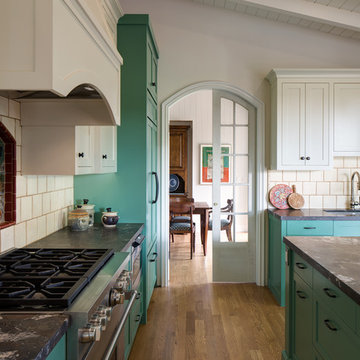
Brady Architectural Photography
This is an example of a mid-sized transitional l-shaped separate kitchen in San Diego with an undermount sink, beaded inset cabinets, white cabinets, granite benchtops, white splashback, ceramic splashback, panelled appliances, medium hardwood floors, with island, brown floor, brown benchtop and timber.
This is an example of a mid-sized transitional l-shaped separate kitchen in San Diego with an undermount sink, beaded inset cabinets, white cabinets, granite benchtops, white splashback, ceramic splashback, panelled appliances, medium hardwood floors, with island, brown floor, brown benchtop and timber.
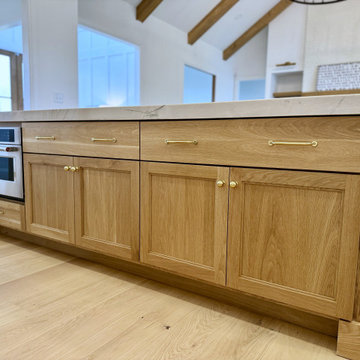
This is an example of a mid-sized modern eat-in kitchen in Atlanta with a farmhouse sink, shaker cabinets, white cabinets, granite benchtops, white splashback, brick splashback, stainless steel appliances, light hardwood floors, with island, brown floor, white benchtop and timber.
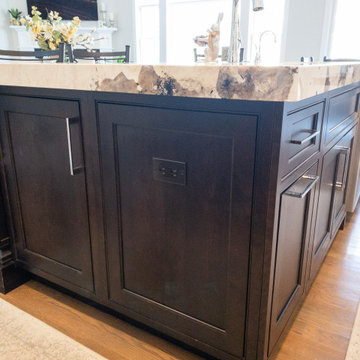
BUILDER'S RETREAT
Shiloh Cabinetry
Square Flat Panel Door Style
All Plywood & Beaded Inset Construction
Perimeter in Maple Painted Polar White
Island is Clear Alder in Bistre Stain
MASTER BATH
Pioneer Cabinetry
Melbourne Door Style
Cherry Stained Coffee
JACK & JILL BATH
Pioneer Cabinetry
Stockbridge - Flat Panel Door Style
Maple painted Gray
HARDWARE : Antique Nickel Knobs and Pulls
COUNTERTOPS
KITCHEN : Granite Countertops
MASTER BATH : Granite Countertops
BUILDER : Biedron Builders
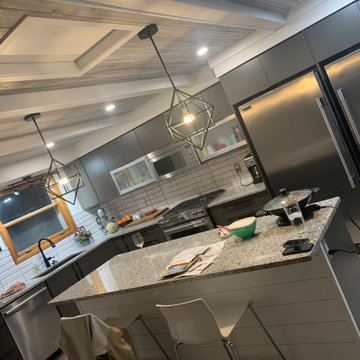
Design ideas for a l-shaped eat-in kitchen with an undermount sink, flat-panel cabinets, grey cabinets, granite benchtops, white splashback, ceramic splashback, laminate floors, with island, grey floor, multi-coloured benchtop and timber.
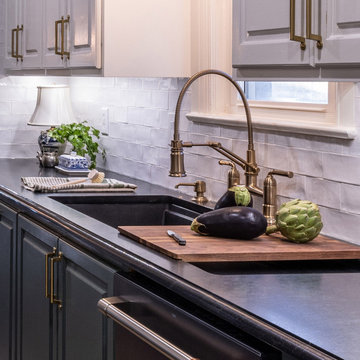
This galley kitchen is a perfect mix of colors, metals, and materials. The walls are tiled in a white subway tile, while the floor is covered in a dark brown rug. The base cabinets are painted a dark forest green color to contrast the upper wall cabinets and are painted white to match the floor-to-ceiling wall tiles. Mixing metals is a great way to add interest and depth - gold pulls on the cabinet doors and stainless steel on the appliances. The ship-lapped ceiling is another great way to add visual and textural interest.
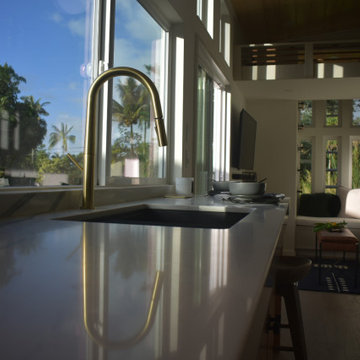
This Ohana model ATU tiny home is contemporary and sleek, cladded in cedar and metal. The slanted roof and clean straight lines keep this 8x28' tiny home on wheels looking sharp in any location, even enveloped in jungle. Cedar wood siding and metal are the perfect protectant to the elements, which is great because this Ohana model in rainy Pune, Hawaii and also right on the ocean.
A natural mix of wood tones with dark greens and metals keep the theme grounded with an earthiness.
Theres a sliding glass door and also another glass entry door across from it, opening up the center of this otherwise long and narrow runway. The living space is fully equipped with entertainment and comfortable seating with plenty of storage built into the seating. The window nook/ bump-out is also wall-mounted ladder access to the second loft.
The stairs up to the main sleeping loft double as a bookshelf and seamlessly integrate into the very custom kitchen cabinets that house appliances, pull-out pantry, closet space, and drawers (including toe-kick drawers).
A granite countertop slab extends thicker than usual down the front edge and also up the wall and seamlessly cases the windowsill.
The bathroom is clean and polished but not without color! A floating vanity and a floating toilet keep the floor feeling open and created a very easy space to clean! The shower had a glass partition with one side left open- a walk-in shower in a tiny home. The floor is tiled in slate and there are engineered hardwood flooring throughout.
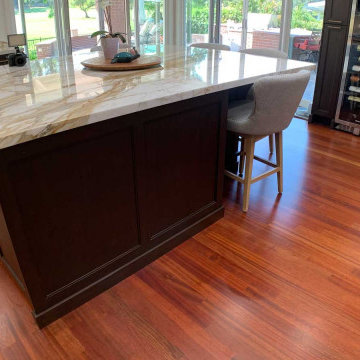
Transitional design-build Aplus cabinets two color kitchen remodel Along with custom cabinets
Design ideas for a large transitional l-shaped kitchen pantry in Orange County with a farmhouse sink, shaker cabinets, dark wood cabinets, granite benchtops, multi-coloured splashback, cement tile splashback, stainless steel appliances, dark hardwood floors, with island, brown floor, multi-coloured benchtop and timber.
Design ideas for a large transitional l-shaped kitchen pantry in Orange County with a farmhouse sink, shaker cabinets, dark wood cabinets, granite benchtops, multi-coloured splashback, cement tile splashback, stainless steel appliances, dark hardwood floors, with island, brown floor, multi-coloured benchtop and timber.
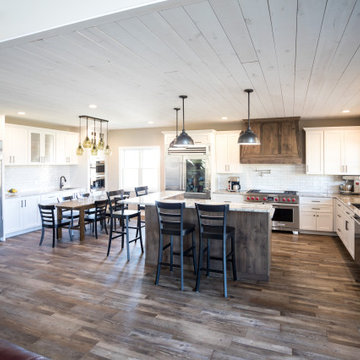
Painted Linen White Dura Supreme Cabinetry
Door Style: Carson
Hood: Knotty Alder - Morel
Island: Knotty Alder - Morel
This is an example of a l-shaped eat-in kitchen in Other with an undermount sink, flat-panel cabinets, white cabinets, granite benchtops, subway tile splashback, stainless steel appliances, with island and timber.
This is an example of a l-shaped eat-in kitchen in Other with an undermount sink, flat-panel cabinets, white cabinets, granite benchtops, subway tile splashback, stainless steel appliances, with island and timber.
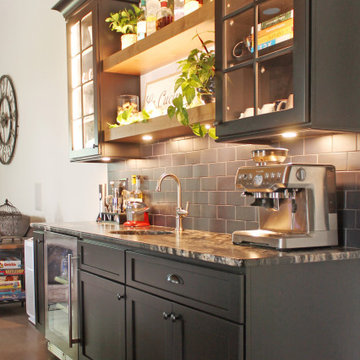
This is an example of a large transitional galley open plan kitchen in New York with a farmhouse sink, recessed-panel cabinets, black cabinets, granite benchtops, white splashback, porcelain splashback, stainless steel appliances, concrete floors, with island, grey floor, black benchtop and timber.
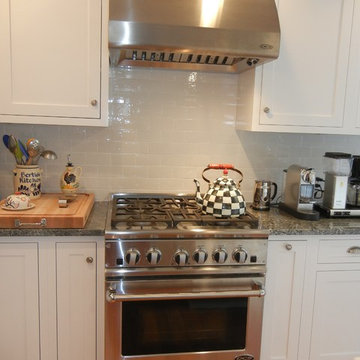
Transitional kitchen remodel with stainless steel accents, granite perimeter countertops, marble island countertop, and tile backsplash. Built-Ins add functional storage in an aesthetically pleasing way.
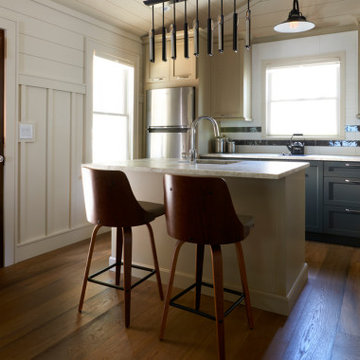
This tiny 800sf cottage was in desperate need of a makeover. Black Rock remodeled the entire two-bedroom cabin and created this wonderful kitchen space. These two-tone cabinets, white and black tile backsplash, and white granite countertops highlight make this tiny kitchen feel bigger than it is.
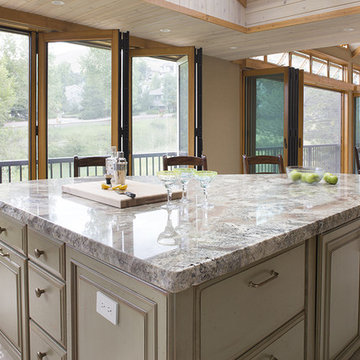
A beautifully created outdoor kitchen that is also indoor. There are unique outdoor aoppliances such as a pizza oven, gas grill, bbq, several beverage fridges and more. The walls can be opened in warmer months to feel as though you are outside. Rustic, distressed cabinetry and a wild granite complement eachother.
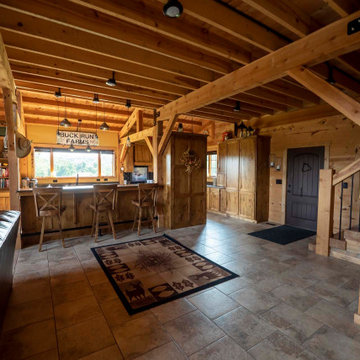
Post and beam barn home open concept kitchen
Design ideas for a large country galley eat-in kitchen with a drop-in sink, flat-panel cabinets, medium wood cabinets, granite benchtops, stainless steel appliances, no island, grey floor, brown benchtop and timber.
Design ideas for a large country galley eat-in kitchen with a drop-in sink, flat-panel cabinets, medium wood cabinets, granite benchtops, stainless steel appliances, no island, grey floor, brown benchtop and timber.
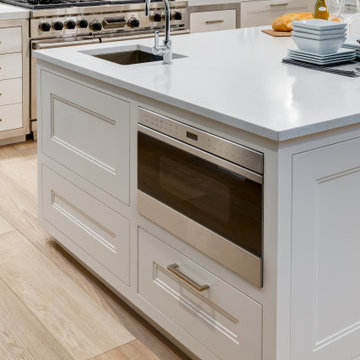
Design ideas for an expansive transitional eat-in kitchen in Calgary with an undermount sink, beaded inset cabinets, white cabinets, granite benchtops, white splashback, granite splashback, stainless steel appliances, medium hardwood floors, with island, beige floor, white benchtop and timber.
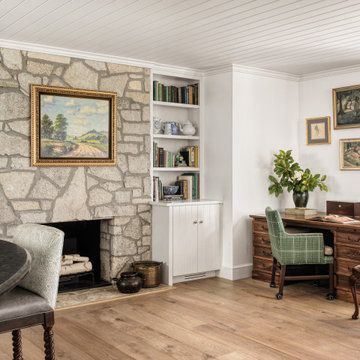
Inspiration for an expansive country l-shaped open plan kitchen in St Louis with an undermount sink, shaker cabinets, white cabinets, granite benchtops, white splashback, porcelain splashback, panelled appliances, light hardwood floors, with island, brown floor, black benchtop and timber.
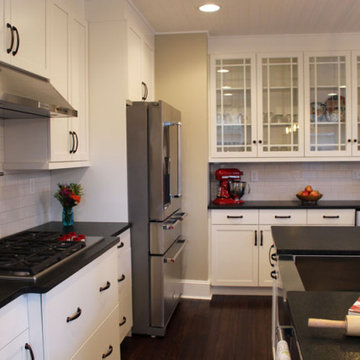
This Federal Style home in Frederick, MD received a major overhaul throughout the upper and main levels. Old and dated cabinetry was replaced with this lovely bright white Shaker style cabinetry. The beautiful glass front upper cabinets were the icing on the cake.
Kitchen with Granite Benchtops and Timber Design Ideas
9