Kitchen with Granite Splashback and Grey Benchtop Design Ideas
Refine by:
Budget
Sort by:Popular Today
101 - 120 of 893 photos
Item 1 of 3
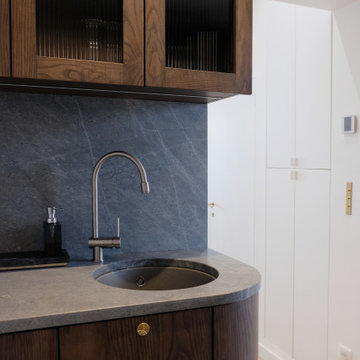
Photo of a small contemporary galley open plan kitchen in Other with an undermount sink, glass-front cabinets, dark wood cabinets, granite benchtops, grey splashback, granite splashback, panelled appliances, light hardwood floors, grey benchtop and exposed beam.
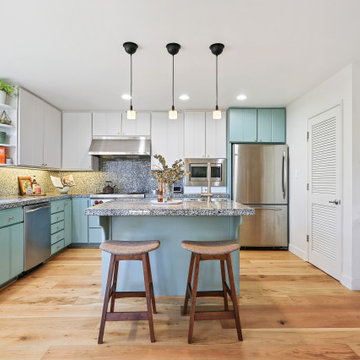
Inspiration for a mid-sized contemporary l-shaped eat-in kitchen in San Francisco with a double-bowl sink, flat-panel cabinets, granite benchtops, grey splashback, granite splashback, stainless steel appliances, with island, grey benchtop, blue cabinets, medium hardwood floors and brown floor.
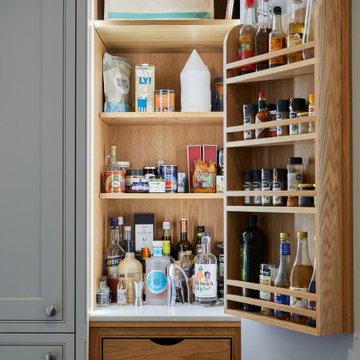
Inspiration for a small contemporary l-shaped open plan kitchen in London with a farmhouse sink, shaker cabinets, grey cabinets, granite benchtops, grey splashback, granite splashback, panelled appliances, dark hardwood floors, with island, brown floor, grey benchtop and coffered.
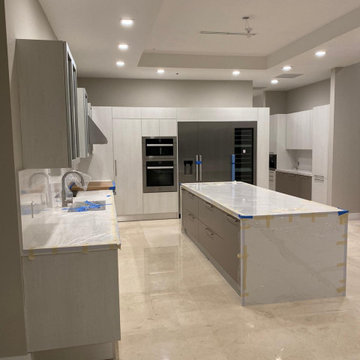
Photo of a large modern l-shaped eat-in kitchen in Miami with an undermount sink, flat-panel cabinets, white cabinets, granite benchtops, grey splashback, granite splashback, stainless steel appliances, travertine floors, with island, beige floor and grey benchtop.
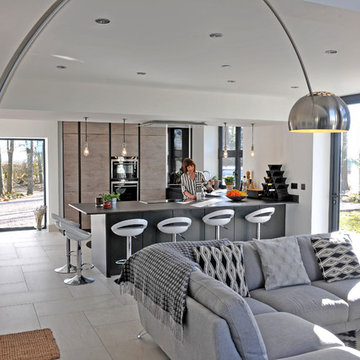
As seen on the revisited edition of George Clarke's Restoration Man, screened on Channel 4 on the 12th of March. This was part of the stunning re-development of the Water Tower in Pannal, near Harrogate.
The kitchen design is a U shape with a peninsular based around the main well which sits central to the kitchen. The well was cleaned out and lit up with a toughened piece of glass covering it, a real feature piece.
The kitchen is a handle-less Dark Anthracite grey with matching dark worktops teamed with a contrasting wood finish.
Please click on the Website button above to see the full article.
Photo by ©Yorkshire Post Magazine
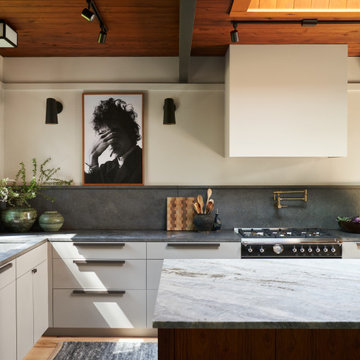
Design ideas for a mid-sized midcentury l-shaped eat-in kitchen in New York with an undermount sink, marble benchtops, grey splashback, light hardwood floors, with island, brown floor, wood, flat-panel cabinets, white cabinets, granite splashback, stainless steel appliances and grey benchtop.
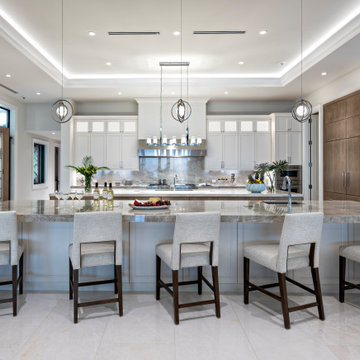
Design ideas for a large beach style open plan kitchen in Miami with a drop-in sink, shaker cabinets, white cabinets, granite benchtops, grey splashback, granite splashback, stainless steel appliances, marble floors, with island, grey floor, grey benchtop and recessed.
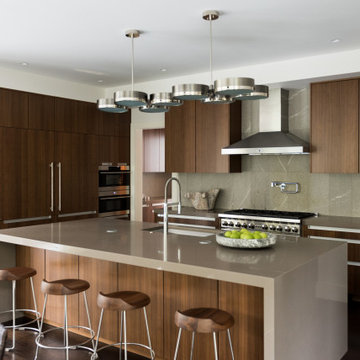
Design ideas for a large midcentury u-shaped open plan kitchen in Atlanta with a double-bowl sink, shaker cabinets, medium wood cabinets, concrete benchtops, grey splashback, granite splashback, stainless steel appliances, dark hardwood floors, with island, brown floor and grey benchtop.

The available space for the kitchen was long and narrow. An efficient galley layout with a large island provided improved function and flow in this two-cook kitchen.
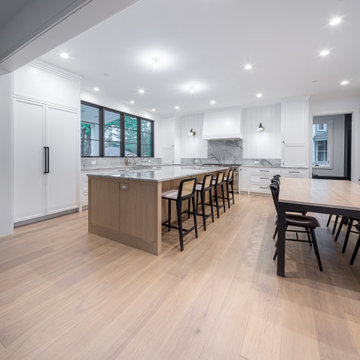
Kitchen area with custom wide plank flooring, island, and white cabinets.
Design ideas for an expansive country galley kitchen in Chicago with beaded inset cabinets, white cabinets, granite benchtops, grey splashback, granite splashback, stainless steel appliances, light hardwood floors, with island, beige floor and grey benchtop.
Design ideas for an expansive country galley kitchen in Chicago with beaded inset cabinets, white cabinets, granite benchtops, grey splashback, granite splashback, stainless steel appliances, light hardwood floors, with island, beige floor and grey benchtop.
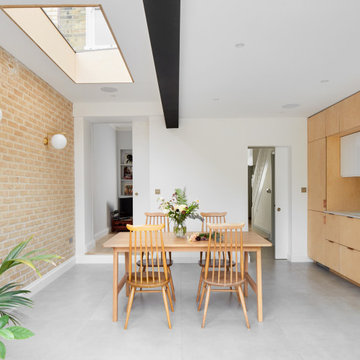
Open kitchen and informal dining room. Exposed steel beam and exposed brickwork. Plywood finishes around which compliment with all materials. generous light room.
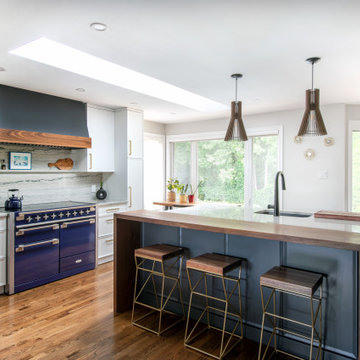
This is an example of a large transitional u-shaped eat-in kitchen in Ottawa with an undermount sink, recessed-panel cabinets, white cabinets, granite benchtops, grey splashback, granite splashback, coloured appliances, medium hardwood floors, with island, brown floor and grey benchtop.
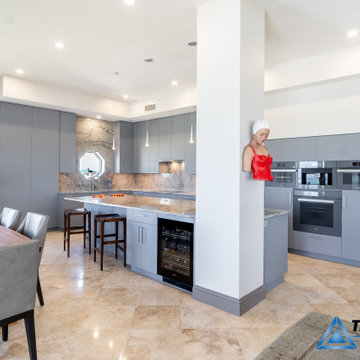
Inspiration for a large contemporary l-shaped open plan kitchen in Tampa with an undermount sink, flat-panel cabinets, grey cabinets, granite benchtops, grey splashback, granite splashback, stainless steel appliances, porcelain floors, with island, beige floor, grey benchtop, recessed and vaulted.
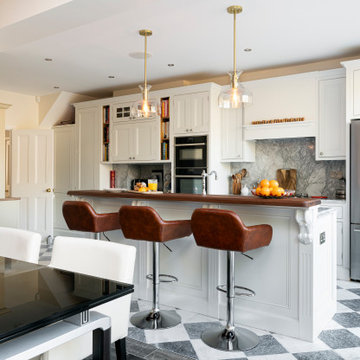
A stunning example of an ornate Handmade Bespoke kitchen, with Quartz worktops, white hand painted cabinets
Photo of a mid-sized traditional single-wall eat-in kitchen in London with shaker cabinets, white cabinets, quartzite benchtops, grey splashback, granite splashback, stainless steel appliances, with island and grey benchtop.
Photo of a mid-sized traditional single-wall eat-in kitchen in London with shaker cabinets, white cabinets, quartzite benchtops, grey splashback, granite splashback, stainless steel appliances, with island and grey benchtop.
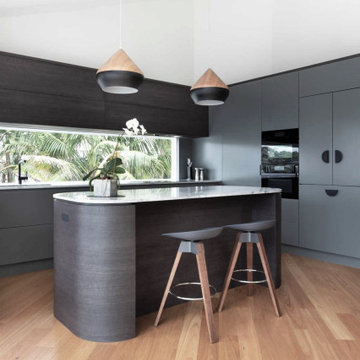
Curves and timber - what a mix.
Inspiration for a mid-sized modern l-shaped open plan kitchen in Sydney with an undermount sink, dark wood cabinets, granite benchtops, grey splashback, granite splashback, black appliances, light hardwood floors, with island, brown floor, grey benchtop and vaulted.
Inspiration for a mid-sized modern l-shaped open plan kitchen in Sydney with an undermount sink, dark wood cabinets, granite benchtops, grey splashback, granite splashback, black appliances, light hardwood floors, with island, brown floor, grey benchtop and vaulted.
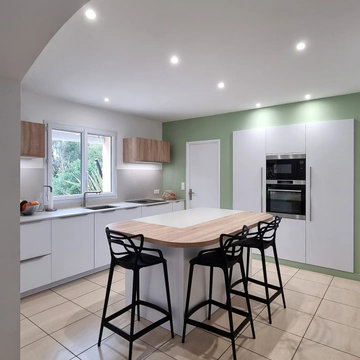
Nos clients nous sollicite pour la mise en œuvre d'une rénovation de cuisine.
Lors de notre venue sur place nous constatons d'une pièce mise à l'écart, avec une circulation encombrante jusqu'à l'arrière cuisine.
Nous convenons de redéfinir la circulation en déplaçant la porte de service, et en encastrant les colonnes four et réfrigérateur dans la cloisons séparatrice du cellier.
Coté décoration nous conservons une neutralité avec le séjour, l'ambiance est douce, reposante. La cuisine doit sublimer les lieux par son élégance.
Pour cela, le choix des matériaux est important. Nous optons pour un décor bois clair en stratifié, un quartz aux nuances grises, des façades matifiées au touché soyeux.
Une couleur pastel au mur et un éclairage ciblé pour souligner l'ensemble.
L'accent est mis sur la facilité d'usage. A savoir, les activités de cuisson et de lavage sont proches. L'ilot et l'espace snacking de même niveau, pour offrir planitude au nettoyage. Le revêtement quartz du plan de travail est durable et hygiénique. La clarté de la cuisine facilite une propreté globale pour des applications du quotidien.
La cuisine est le cœur de la maison, ce qui en justifie l'importance d'une personnalisation.
On adore!
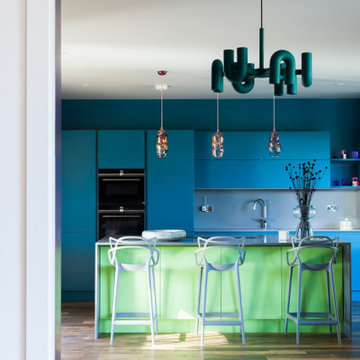
Photo of a mid-sized eclectic single-wall open plan kitchen in Kent with an undermount sink, flat-panel cabinets, blue cabinets, granite benchtops, grey splashback, granite splashback, panelled appliances, dark hardwood floors, with island, brown floor and grey benchtop.
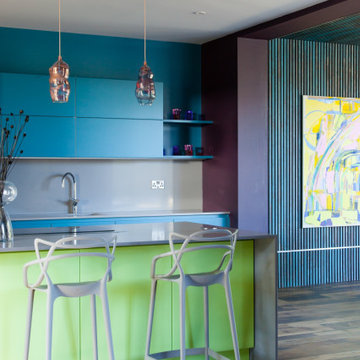
Inspiration for a mid-sized eclectic single-wall open plan kitchen in Kent with an undermount sink, flat-panel cabinets, blue cabinets, granite benchtops, grey splashback, granite splashback, panelled appliances, dark hardwood floors, with island, brown floor and grey benchtop.
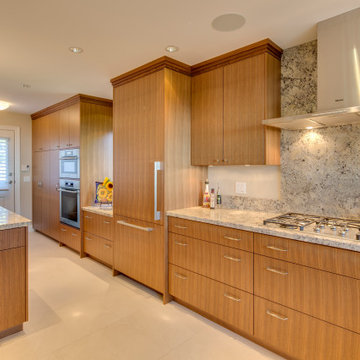
Gas Cook Top
Inspiration for a large transitional u-shaped open plan kitchen in Vancouver with an undermount sink, flat-panel cabinets, dark wood cabinets, granite benchtops, grey splashback, granite splashback, stainless steel appliances, porcelain floors, with island, white floor and grey benchtop.
Inspiration for a large transitional u-shaped open plan kitchen in Vancouver with an undermount sink, flat-panel cabinets, dark wood cabinets, granite benchtops, grey splashback, granite splashback, stainless steel appliances, porcelain floors, with island, white floor and grey benchtop.
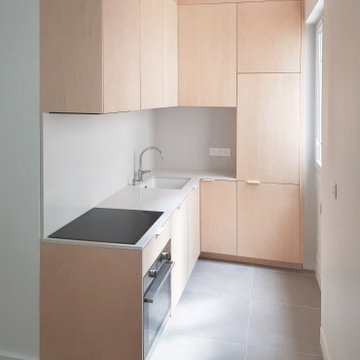
Rénovation complète d'un appartement de 48m² dans le 15e arrondissement de Paris
Photo of a small contemporary l-shaped open plan kitchen in Paris with an undermount sink, beaded inset cabinets, light wood cabinets, granite benchtops, grey splashback, granite splashback, panelled appliances, ceramic floors, multiple islands, grey floor and grey benchtop.
Photo of a small contemporary l-shaped open plan kitchen in Paris with an undermount sink, beaded inset cabinets, light wood cabinets, granite benchtops, grey splashback, granite splashback, panelled appliances, ceramic floors, multiple islands, grey floor and grey benchtop.
Kitchen with Granite Splashback and Grey Benchtop Design Ideas
6