Kitchen with Granite Splashback and Grey Benchtop Design Ideas
Refine by:
Budget
Sort by:Popular Today
161 - 180 of 893 photos
Item 1 of 3
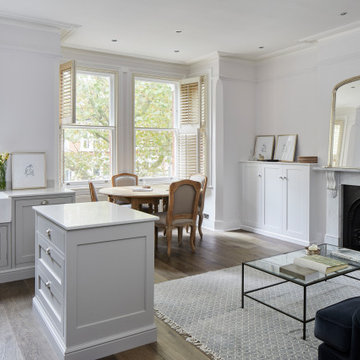
Inspiration for a small contemporary l-shaped open plan kitchen in London with a farmhouse sink, shaker cabinets, grey cabinets, granite benchtops, grey splashback, granite splashback, panelled appliances, dark hardwood floors, with island, brown floor, grey benchtop and coffered.
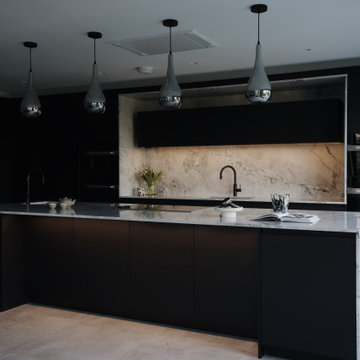
Inspiration for a large modern l-shaped eat-in kitchen in Hertfordshire with an undermount sink, flat-panel cabinets, black cabinets, granite benchtops, grey splashback, granite splashback, black appliances, porcelain floors, with island, grey floor and grey benchtop.
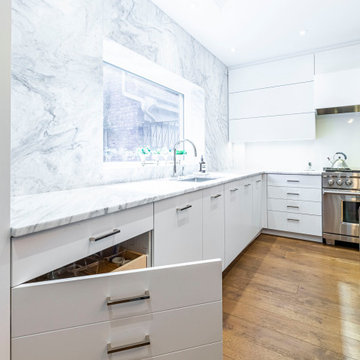
Wonderful modern bright space where aesthetics and functionality have merged to perfection.
Large modern l-shaped open plan kitchen in Montreal with flat-panel cabinets, white cabinets, granite benchtops, grey splashback, granite splashback, panelled appliances, medium hardwood floors, with island, brown floor and grey benchtop.
Large modern l-shaped open plan kitchen in Montreal with flat-panel cabinets, white cabinets, granite benchtops, grey splashback, granite splashback, panelled appliances, medium hardwood floors, with island, brown floor and grey benchtop.
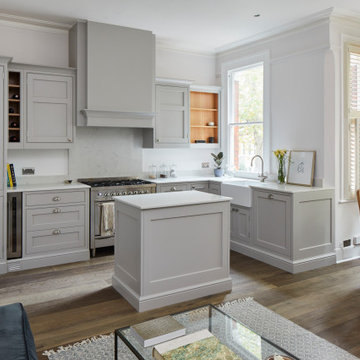
Inspiration for a small contemporary l-shaped open plan kitchen in London with a farmhouse sink, shaker cabinets, grey cabinets, granite benchtops, grey splashback, granite splashback, panelled appliances, dark hardwood floors, with island, brown floor, grey benchtop and coffered.
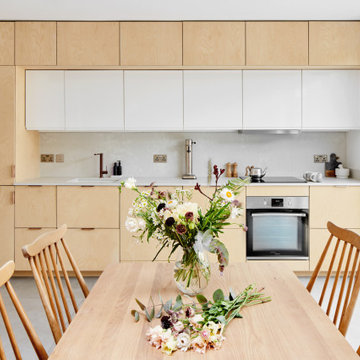
Open kitchen and informal dining room. Exposed steel beam and exposed brickwork. Plywood finishes around which compliment with all materials. generous light room.
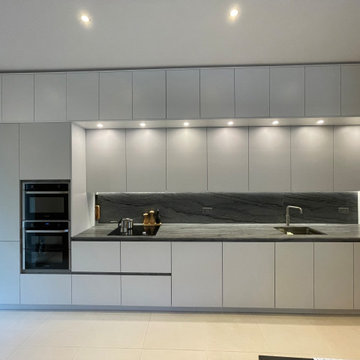
Bespoke painted handle-less kitchen, with natural quartzite worktop, backsplash & matching stone recessed handle-less rails
Design ideas for a mid-sized contemporary single-wall eat-in kitchen in London with an undermount sink, flat-panel cabinets, grey cabinets, granite benchtops, grey splashback, granite splashback, stainless steel appliances, porcelain floors, no island, beige floor, grey benchtop and recessed.
Design ideas for a mid-sized contemporary single-wall eat-in kitchen in London with an undermount sink, flat-panel cabinets, grey cabinets, granite benchtops, grey splashback, granite splashback, stainless steel appliances, porcelain floors, no island, beige floor, grey benchtop and recessed.
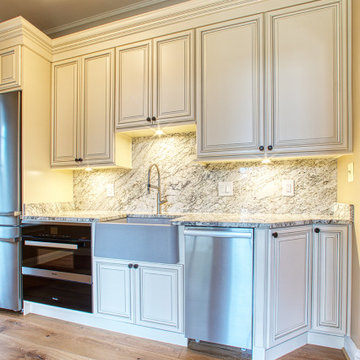
This large home had a lot of empty space in the basement and the owners wanted a small-sized kitchen built into their spare room for added convenience and luxury. This brand new kitchenette provides everything a regular kitchen has - backsplash, stove, dishwasher, you name it. The full height counter matching backsplash creates a beautiful and seamless appeal that adds texture and in general brings the kitchen together. The light beige cabinets complement the color of the counter and backsplash and mix brilliantly. As for the apron sink and industrial faucet, they add efficiency and aesthetic to the design.
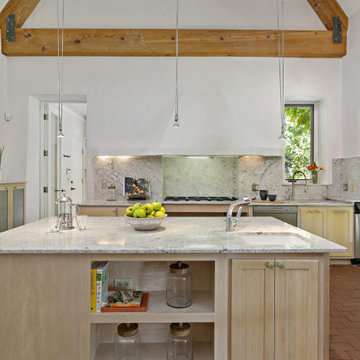
Large u-shaped eat-in kitchen in Other with a single-bowl sink, granite benchtops, grey splashback, granite splashback, stainless steel appliances, brick floors, with island, orange floor, grey benchtop and vaulted.
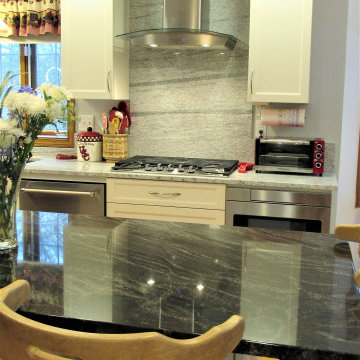
The granite backsplash extends to the ceiling behind the glass-and-steel range hood to show off the vein patterns. It is 8" tall on the rest of the kitchen.
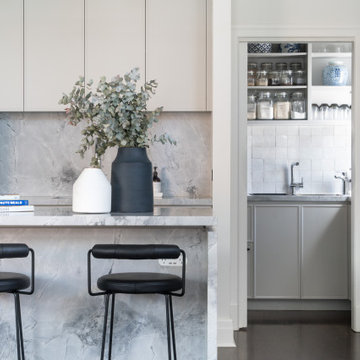
The minimal shaker profile cabinet doors and shadowline detailing under the stone bench even the waterfall ends introduce beautiful texture into this neutral grey kitchen. The luxurious Dolomite Granite stone bench and splashback add a touch of glamour and a sense of Zen to this stunning space.
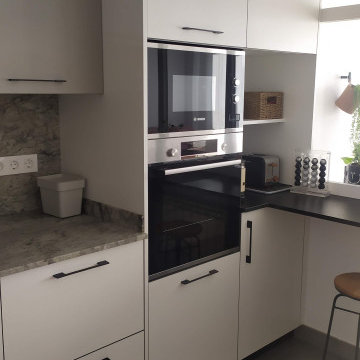
La cocina se montó con muebles de melamina en combinación de blanco y gris, con un estante en madera color negro.
La encimera es de granito en tonos grises; los tirados color negro para una apertura más cómoda de los cajones y los electrodomésticos sin panelar para conseguir el look industrial de este espacio.
La cocina a su vez está iluminada con perfil led tanto en techo como bañando el aplacado de granito.
El suelo de la cocina es gres porcelánico rectificado.
El fregadero lo escogimos del material Silgranit para que pueda ser en color gris piedra y quede más integrado en la encimera, también posee escurridor incorporado para aprovechar la esquina de la cocina.
Esta cocina tiene un plus que es la barra para desayunar, para diferenciar y darle un aspecto especial a esta zona se escogió un granito negro envejecido que forma parte del salón también.
La cocina es cerrada para evitar los olores en el salón pero con una mampara de vidrio, de manera que se mantiene la continuidad de los espacios y permite el ingreso de luz.
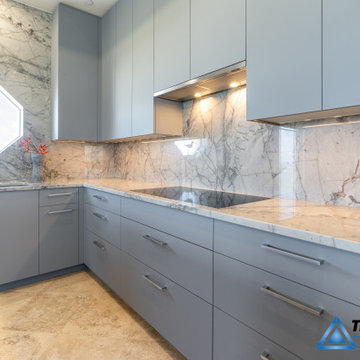
Large contemporary l-shaped open plan kitchen in Tampa with an undermount sink, flat-panel cabinets, grey cabinets, granite benchtops, grey splashback, granite splashback, stainless steel appliances, porcelain floors, with island, beige floor, grey benchtop, recessed and vaulted.
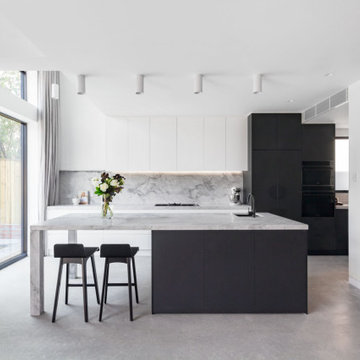
Contemporary black and white kitchen with stunning Super White Dolomite stone.
Photo of a large contemporary u-shaped kitchen pantry in Sydney with an undermount sink, white cabinets, granite benchtops, grey splashback, granite splashback, black appliances, concrete floors, with island, grey floor and grey benchtop.
Photo of a large contemporary u-shaped kitchen pantry in Sydney with an undermount sink, white cabinets, granite benchtops, grey splashback, granite splashback, black appliances, concrete floors, with island, grey floor and grey benchtop.
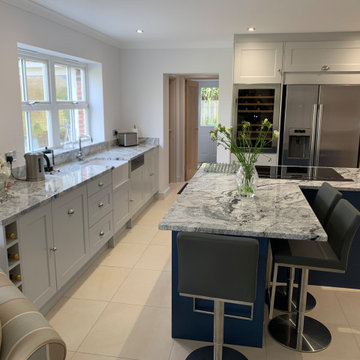
This kitchen is a recent installation from the Mannings Heath area and has been designed by Aron from our Worthing showroom. The kitchen is another great example of open plan design, with a breakfast bar and seating area making the most of the generous space available for this kitchen. To achieve the desired shaker look in this kitchen the Charnwood door from British manufacturer Mereway has been used in light grey and Tyrolean blue colours. The Charnwood door uses a defined shaker profile which teamed with a smooth matt finish in one of sixteen shades creates an impactful shaker door.
To create an open and sociable space a Tyrolean blue island and breakfast bar have been incorporated in the centre of the kitchen. In one run a wine bottle holder and semi-integrated dishwasher have been incorporated using light grey Mereway furniture and in the other appliance housing has been used facilitate built-in appliances.
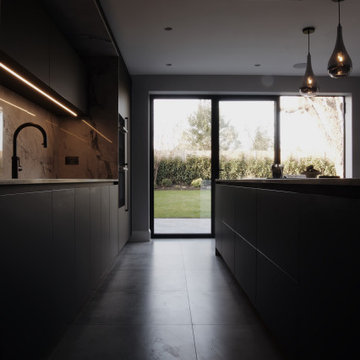
Large modern l-shaped eat-in kitchen in Hertfordshire with an undermount sink, flat-panel cabinets, black cabinets, granite benchtops, grey splashback, granite splashback, black appliances, porcelain floors, with island, grey floor and grey benchtop.
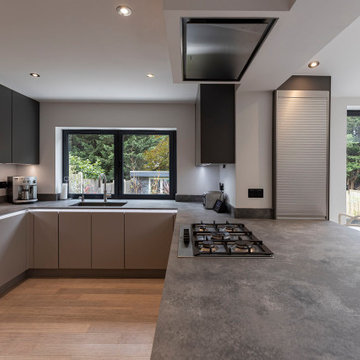
Here’s a 2020 kitchen with real WOW-factor.
The client from Radlett near St Albans, wanted a space that was bang on trend and perfect for entertaining loved ones, but also a multi-functional space that they could enjoy the kids growing up in.
There’s so much seating space in this area now, there’s certainly room for everyone, and the abundance of Siemens ovens makes this a real hosting kitchen.
Our favourite part of this kitchen? The concrete quartz worktop. The industrial trend is really making a statement this year, but this hard-wearing worktop will last for years to come!
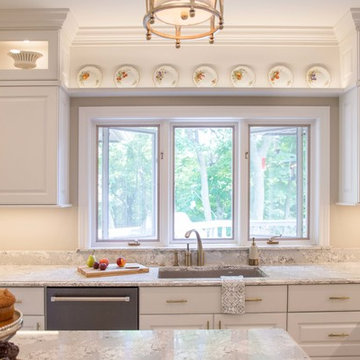
An updated traditional kitchen looks clean with white and glass cabinets. Spice is used as an accent color in fun patterns to add interest.---
Project by Wiles Design Group. Their Cedar Rapids-based design studio serves the entire Midwest, including Iowa City, Dubuque, Davenport, and Waterloo, as well as North Missouri and St. Louis.
For more about Wiles Design Group, see here: https://wilesdesigngroup.com/
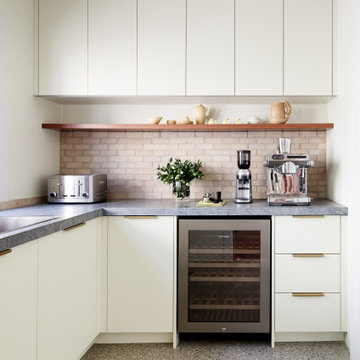
Inspiration for a kitchen in Sydney with a single-bowl sink, flat-panel cabinets, granite benchtops, granite splashback, stainless steel appliances, concrete floors, no island, grey floor and grey benchtop.
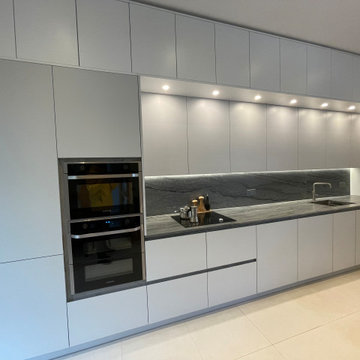
Bespoke painted handle-less kitchen, with natural quartzite worktop, backsplash & matching stone recessed handle-less rails
Mid-sized contemporary single-wall eat-in kitchen in London with an undermount sink, flat-panel cabinets, grey cabinets, granite benchtops, grey splashback, granite splashback, stainless steel appliances, porcelain floors, no island, beige floor, grey benchtop and recessed.
Mid-sized contemporary single-wall eat-in kitchen in London with an undermount sink, flat-panel cabinets, grey cabinets, granite benchtops, grey splashback, granite splashback, stainless steel appliances, porcelain floors, no island, beige floor, grey benchtop and recessed.
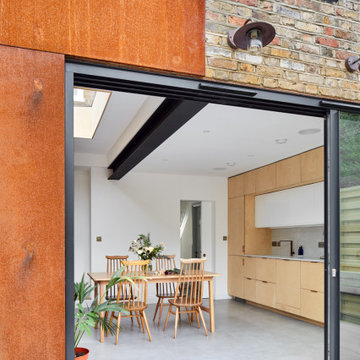
Open kitchen and informal dining room. Exposed steel beam and exposed brickwork. Plywood finishes around which compliment with all materials. generous light room.
Kitchen with Granite Splashback and Grey Benchtop Design Ideas
9