Kitchen with Granite Splashback and Grey Benchtop Design Ideas
Refine by:
Budget
Sort by:Popular Today
141 - 160 of 893 photos
Item 1 of 3
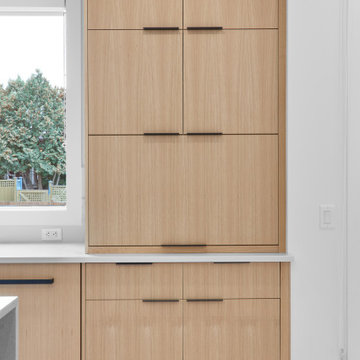
Appliance garage - closed
Photo of a modern galley kitchen in Edmonton with an undermount sink, flat-panel cabinets, light wood cabinets, granite benchtops, white splashback, granite splashback, panelled appliances, light hardwood floors, brown floor and grey benchtop.
Photo of a modern galley kitchen in Edmonton with an undermount sink, flat-panel cabinets, light wood cabinets, granite benchtops, white splashback, granite splashback, panelled appliances, light hardwood floors, brown floor and grey benchtop.
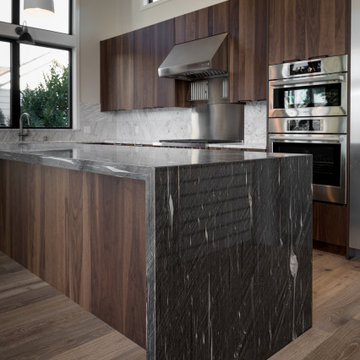
Gorgeous entertainers kitchen with modern, flat-panel, walnut, custom cabinets. Full-height granite backsplash accent the cabinets. Open to the dining and living room.
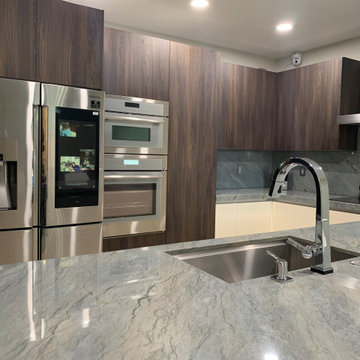
Design ideas for a small modern u-shaped eat-in kitchen in Miami with an undermount sink, flat-panel cabinets, dark wood cabinets, granite benchtops, grey splashback, granite splashback, stainless steel appliances, travertine floors, with island, beige floor and grey benchtop.
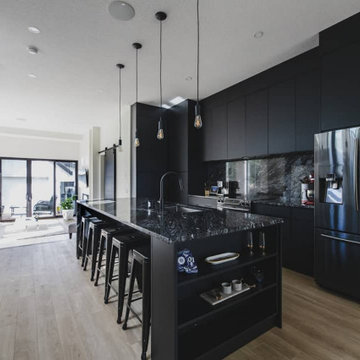
Mid-sized modern single-wall eat-in kitchen in Edmonton with an undermount sink, flat-panel cabinets, black cabinets, granite benchtops, grey splashback, granite splashback, black appliances, medium hardwood floors, with island, brown floor and grey benchtop.
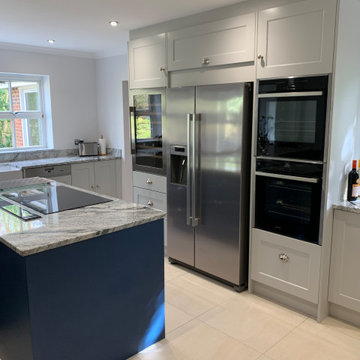
This kitchen is a recent installation from the Mannings Heath area and has been designed by Aron from our Worthing showroom. The kitchen is another great example of open plan design, with a breakfast bar and seating area making the most of the generous space available for this kitchen. To achieve the desired shaker look in this kitchen the Charnwood door from British manufacturer Mereway has been used in light grey and Tyrolean blue colours. The Charnwood door uses a defined shaker profile which teamed with a smooth matt finish in one of sixteen shades creates an impactful shaker door.
To create an open and sociable space a Tyrolean blue island and breakfast bar have been incorporated in the centre of the kitchen. In one run a wine bottle holder and semi-integrated dishwasher have been incorporated using light grey Mereway furniture and in the other appliance housing has been used facilitate built-in appliances.
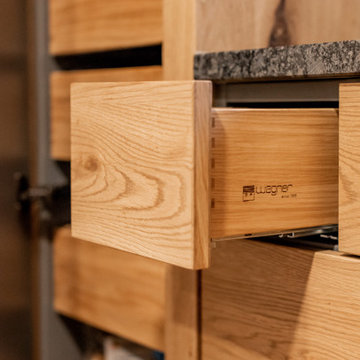
Mid-sized country l-shaped separate kitchen in Other with a single-bowl sink, flat-panel cabinets, medium wood cabinets, granite benchtops, grey splashback, granite splashback, black appliances, terra-cotta floors, no island, red floor and grey benchtop.
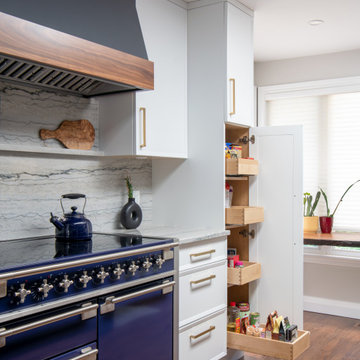
Design ideas for a large transitional u-shaped eat-in kitchen in Ottawa with an undermount sink, recessed-panel cabinets, white cabinets, granite benchtops, grey splashback, granite splashback, coloured appliances, medium hardwood floors, with island, brown floor and grey benchtop.
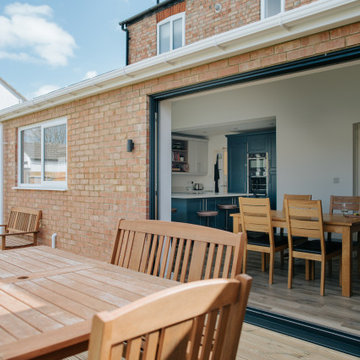
Interior picture of our complete single storey extension with re-fitted kitchen (kitchen not installed by New Way).
The New Way team made sure the knock through and single storey double hipped lean to extension for this new L-Shaped layout worked smoothly and the results certainly pay off! The bright and airy open plan extension works seamlessly witht he existing part of the home.
All of New Way's extension works come with plaster ceiling, downlighters and screed floor finish as standard as well as 10 year insurance backed guarantees with the CPA.
Also check out these stunning antracite grey bifolding doors, perfect for enhancing that dining room and opening up the entire space for perfect modern open plan living.
We can help build your dream extension so your kitchen extension realities can come to life!
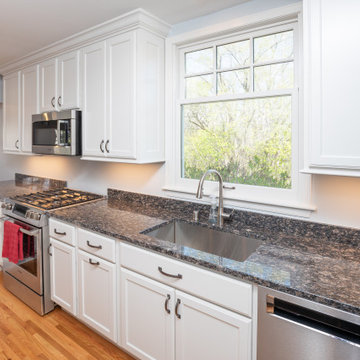
Design ideas for a mid-sized modern l-shaped kitchen in Minneapolis with an undermount sink, flat-panel cabinets, white cabinets, granite benchtops, granite splashback, stainless steel appliances, medium hardwood floors, a peninsula and grey benchtop.
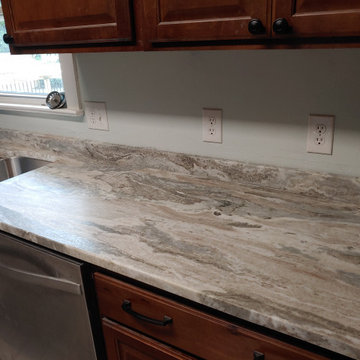
Eat-in kitchen in Other with an undermount sink, brown cabinets, granite benchtops, grey splashback, granite splashback, stainless steel appliances, no island and grey benchtop.
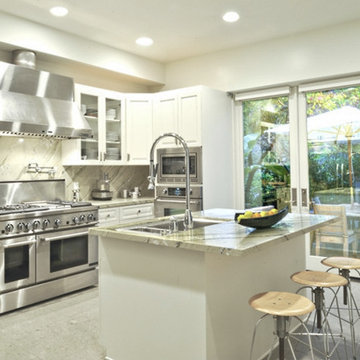
Mid-sized modern u-shaped kitchen pantry in Los Angeles with a double-bowl sink, shaker cabinets, white cabinets, granite benchtops, grey splashback, granite splashback, stainless steel appliances, limestone floors, with island, grey floor and grey benchtop.
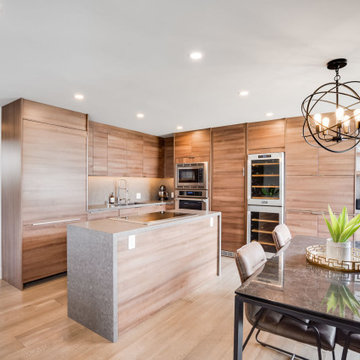
Photo of a large midcentury l-shaped kitchen pantry in Los Angeles with an undermount sink, flat-panel cabinets, light wood cabinets, granite benchtops, grey splashback, granite splashback, stainless steel appliances, with island, grey benchtop, light hardwood floors, brown floor and vaulted.
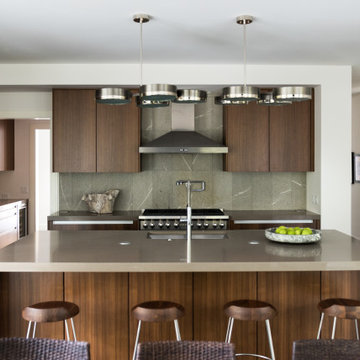
This is an example of a large contemporary u-shaped open plan kitchen in Atlanta with a double-bowl sink, shaker cabinets, medium wood cabinets, concrete benchtops, grey splashback, granite splashback, stainless steel appliances, dark hardwood floors, with island, brown floor and grey benchtop.
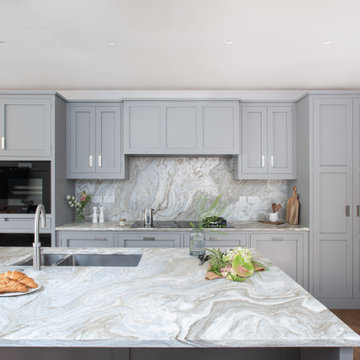
Inspiration for a large transitional galley eat-in kitchen in London with a farmhouse sink, shaker cabinets, grey cabinets, quartzite benchtops, grey splashback, granite splashback, black appliances, vinyl floors, with island, brown floor and grey benchtop.
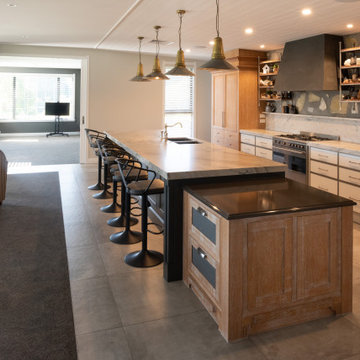
Design ideas for a large contemporary galley eat-in kitchen in Other with a double-bowl sink, shaker cabinets, medium wood cabinets, granite benchtops, grey splashback, granite splashback, coloured appliances, ceramic floors, with island, grey floor, grey benchtop and timber.
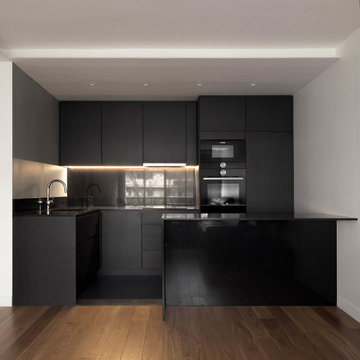
Le cube cuisine en renfoncement se démarque visuellement de la pièce à vivre.
Le faux plafond en décroché accentue l’effet «boite» souhaitée.
Design ideas for a mid-sized modern l-shaped open plan kitchen in Paris with an undermount sink, beaded inset cabinets, grey cabinets, granite benchtops, grey splashback, granite splashback, black appliances, concrete floors, with island, grey floor and grey benchtop.
Design ideas for a mid-sized modern l-shaped open plan kitchen in Paris with an undermount sink, beaded inset cabinets, grey cabinets, granite benchtops, grey splashback, granite splashback, black appliances, concrete floors, with island, grey floor and grey benchtop.
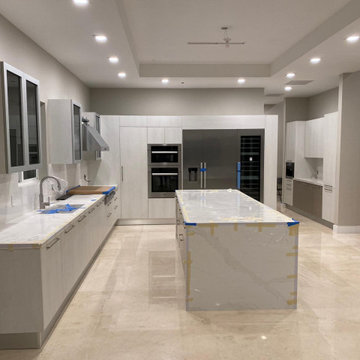
Inspiration for a large modern l-shaped eat-in kitchen in Miami with an undermount sink, flat-panel cabinets, white cabinets, granite benchtops, grey splashback, granite splashback, stainless steel appliances, travertine floors, with island, beige floor and grey benchtop.
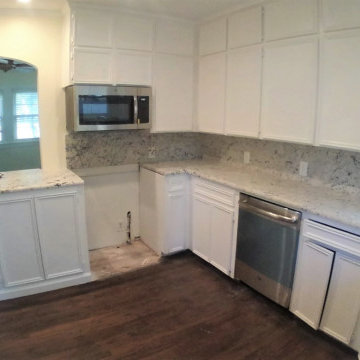
Adding the pass through counter added accessibility and light to the kitchen. Absolutely perfect cottage feel
Mid-sized kitchen in Dallas with an undermount sink, flat-panel cabinets, white cabinets, granite benchtops, grey splashback, granite splashback, stainless steel appliances, dark hardwood floors, no island, brown floor and grey benchtop.
Mid-sized kitchen in Dallas with an undermount sink, flat-panel cabinets, white cabinets, granite benchtops, grey splashback, granite splashback, stainless steel appliances, dark hardwood floors, no island, brown floor and grey benchtop.
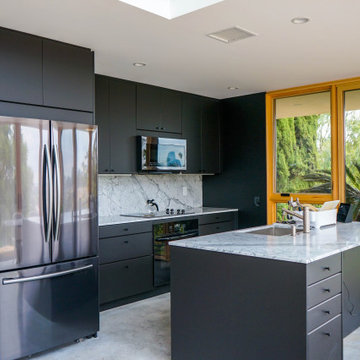
Echo Park, CA - Kitchenette in a Complete ADU Build
ADU Build; Framing of structure, drywall, insulation, all carpentry, and all electrical and plumbing needs per the projects needs.
Installation of flooring, cabinets, all plumbing and electrical, backsplash, kitchen appliances, lighting and a fresh paint to finish.
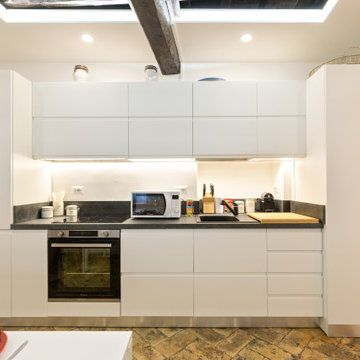
Appena salita la scala, a sinistra, si accede alla cucina abitabile, con tavolo da pranzo per 4 persone, che dà sul salotto. Il soffitto originario, in travi di legno scure, è "alleggerito" da un controsoffitto bianco che ne descrive il bordo.
Kitchen with Granite Splashback and Grey Benchtop Design Ideas
8