Kitchen with Green Benchtop and Orange Benchtop Design Ideas
Refine by:
Budget
Sort by:Popular Today
181 - 200 of 3,321 photos
Item 1 of 3
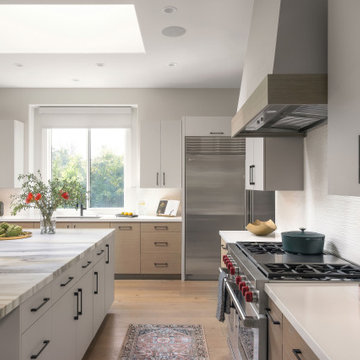
This Fairbanks ranch kitchen remodel project masterfully blends a contemporary matte finished cabinetry front with the warmth and texture of wire brushed oak veneer. The result is a stunning and sophisticated space that is both functional and inviting.
The inspiration for this kitchen remodel came from the desire to create a space that was both modern and timeless. A place that a young family can raise their children and create memories that will last a lifetime.
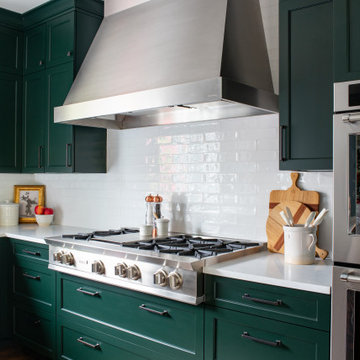
Inspiration for a mid-sized transitional l-shaped eat-in kitchen in Seattle with a farmhouse sink, shaker cabinets, green cabinets, quartz benchtops, white splashback, subway tile splashback, panelled appliances, dark hardwood floors, with island, brown floor and green benchtop.
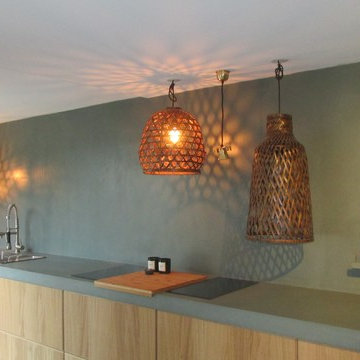
MercadierPMB Pure Mineral Beton Lief. Beton²
Bild Mercadier
Inspiration for a contemporary kitchen in Munich with concrete benchtops, blue splashback, concrete floors, grey floor and green benchtop.
Inspiration for a contemporary kitchen in Munich with concrete benchtops, blue splashback, concrete floors, grey floor and green benchtop.
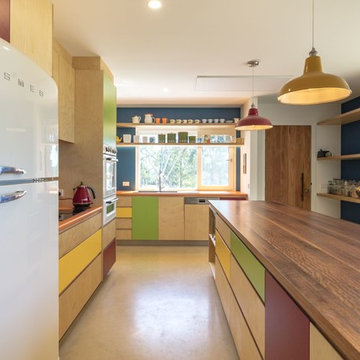
Ben Wrigley
This is an example of a mid-sized contemporary l-shaped eat-in kitchen in Canberra - Queanbeyan with a double-bowl sink, flat-panel cabinets, light wood cabinets, with island, orange benchtop, white appliances and beige floor.
This is an example of a mid-sized contemporary l-shaped eat-in kitchen in Canberra - Queanbeyan with a double-bowl sink, flat-panel cabinets, light wood cabinets, with island, orange benchtop, white appliances and beige floor.
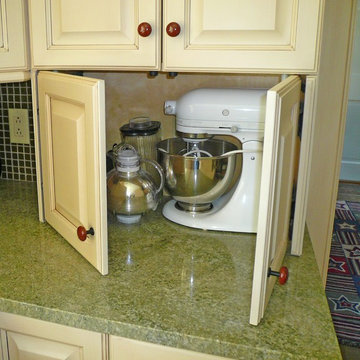
This is an example of a large traditional u-shaped open plan kitchen in Jacksonville with white cabinets, granite benchtops, green splashback, glass tile splashback, with island and green benchtop.
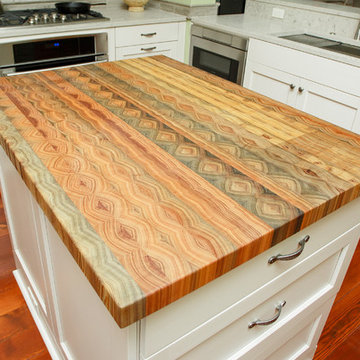
This incredible butcher block island is made from sinker cypress end grain and features a stunning bookmatched grain design. Its hard to believe this is a naturally occurring pattern! Our woodworkers take extreme care selecting and placing each piece of wood to ensure that your counter is one of a kind and beautiful.
Photo by Jason Kruppe
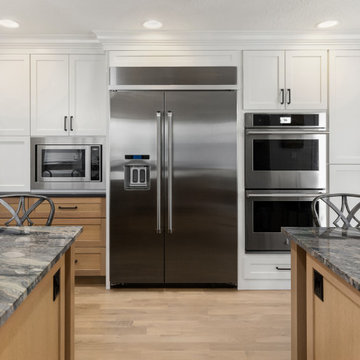
Design ideas for a country open plan kitchen in Portland with an undermount sink, shaker cabinets, light wood cabinets, quartzite benchtops, grey splashback, ceramic splashback, stainless steel appliances, light hardwood floors, multiple islands, brown floor and green benchtop.
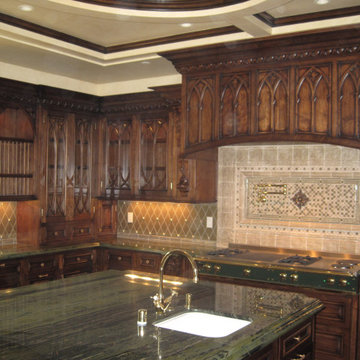
Mid-sized mediterranean l-shaped eat-in kitchen in Orange County with a farmhouse sink, beaded inset cabinets, dark wood cabinets, onyx benchtops, multi-coloured splashback, stone tile splashback, panelled appliances, with island and green benchtop.
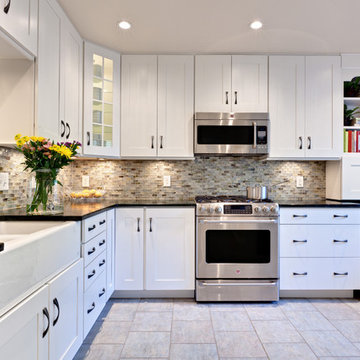
Transitional White Kitchen
This is an example of a mid-sized traditional u-shaped eat-in kitchen in Atlanta with stainless steel appliances, recessed-panel cabinets, white cabinets, soapstone benchtops, a farmhouse sink, multi-coloured splashback, glass tile splashback, porcelain floors, beige floor, with island and green benchtop.
This is an example of a mid-sized traditional u-shaped eat-in kitchen in Atlanta with stainless steel appliances, recessed-panel cabinets, white cabinets, soapstone benchtops, a farmhouse sink, multi-coloured splashback, glass tile splashback, porcelain floors, beige floor, with island and green benchtop.
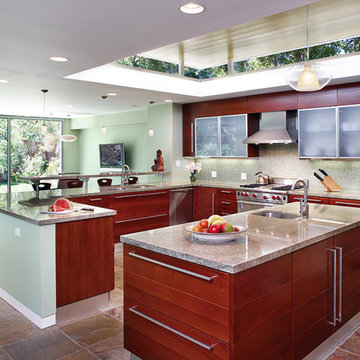
This kitchen remodel involved the demolition of several intervening rooms to create a large kitchen/family room that now connects directly to the backyard and the pool area. The new raised roof and clerestory help to bring light into the heart of the house and provides views to the surrounding treetops. The kitchen cabinets are by Italian manufacturer Scavolini. The floor is slate, the countertops are granite, and the ceiling is bamboo.
Design Team: Tracy Stone, Donatella Cusma', Sherry Cefali
Engineer: Dave Cefali
Photo by: Lawrence Anderson
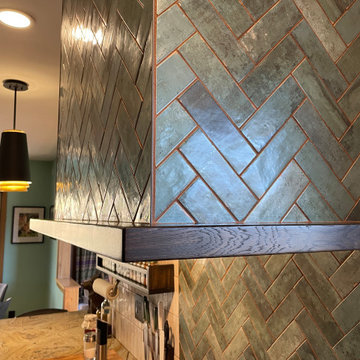
A Davenport Quad Cities kitchen get remodeled featuring Mid Century Modern style lighting, Koch Birch slab Liberty cabinets in the Chestnut stain, unique pattern natural stone countertops, black hex tile floors, and white and green tiled backsplash. Kitchen remodeled start to finish by Village Home Stores.
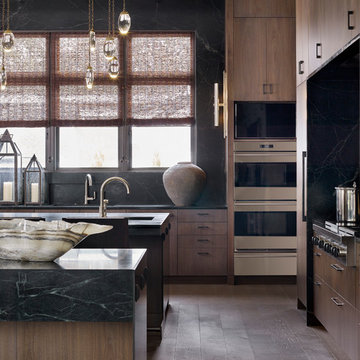
Emily Followill
Inspiration for a large transitional u-shaped open plan kitchen in Atlanta with a double-bowl sink, flat-panel cabinets, dark wood cabinets, soapstone benchtops, green splashback, marble splashback, panelled appliances, light hardwood floors, multiple islands, grey floor and green benchtop.
Inspiration for a large transitional u-shaped open plan kitchen in Atlanta with a double-bowl sink, flat-panel cabinets, dark wood cabinets, soapstone benchtops, green splashback, marble splashback, panelled appliances, light hardwood floors, multiple islands, grey floor and green benchtop.
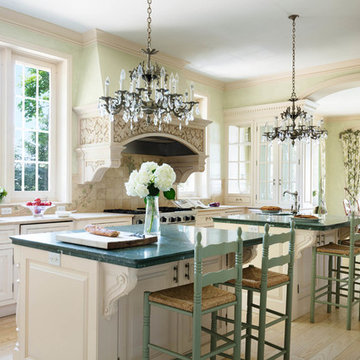
Set on the magnificent Long Island Sound, Field Point Circle has a celebrated history as Greenwich’s premier neighborhood—and is considered one of the 10 most prestigious addresses in the country. The Field Point Circle Association, with 27 estate homes, has a single access point and 24 hour security.
The Pryory was designed by the eminent architectural firm Cross & Cross in the spirit of an English countryside estate and is set on 2.4 waterfront acres with a private beach and mooring. Perched on a hilltop, the property’s rolling grounds unfold from the rear terrace down to the pool and rippling water’s edge.
Through the ivy-covered front door awaits the paneled grand entry with its soaring three-story carved wooden staircase. The adjacent double living room is bookended by stately fireplaces and flooded with light thanks to the span of windows and French doors out to the terrace and water beyond. Most rooms throughout the home boast water views, including the Great Room, which is cloaked in tiger oak and capped with hexagonal patterned high ceilings.
One of Greenwich’s famed Great Estates, The Pryory offers the finest workmanship, materials, architecture, and landscaping in an exclusive and unparalleled coastal setting.
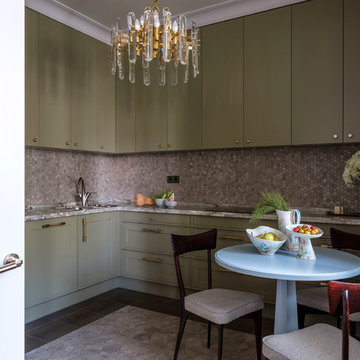
Фотограф Евгений Кулибаба
Design ideas for a mid-sized transitional u-shaped separate kitchen in Moscow with an undermount sink, green cabinets, grey splashback, stone tile splashback, marble floors, no island, grey floor, green benchtop and marble benchtops.
Design ideas for a mid-sized transitional u-shaped separate kitchen in Moscow with an undermount sink, green cabinets, grey splashback, stone tile splashback, marble floors, no island, grey floor, green benchtop and marble benchtops.
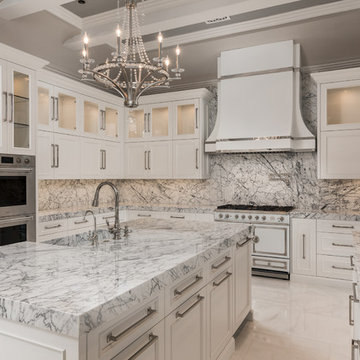
We love the marble backsplash and marble countertops, the marble floor, white kitchen cabinets, chandelier and double ovens, to name a few of our favorite design elements.
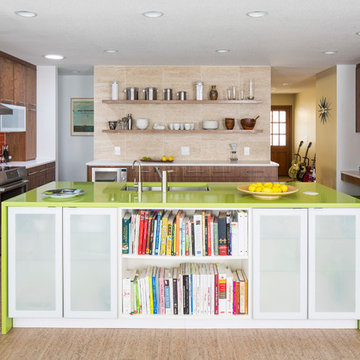
Inspiration for a large midcentury kitchen in Minneapolis with a double-bowl sink, flat-panel cabinets, dark wood cabinets, red splashback, with island and green benchtop.
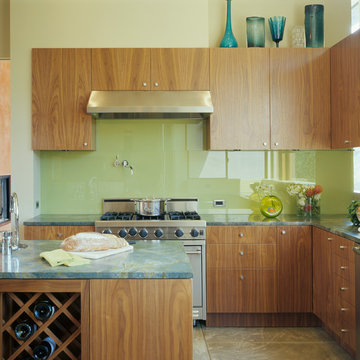
Matthew Millman
This is an example of a contemporary l-shaped kitchen in San Francisco with flat-panel cabinets, medium wood cabinets, green splashback, glass sheet splashback, with island and green benchtop.
This is an example of a contemporary l-shaped kitchen in San Francisco with flat-panel cabinets, medium wood cabinets, green splashback, glass sheet splashback, with island and green benchtop.
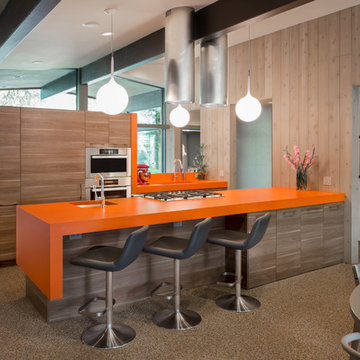
Midcentury modern remodel project featuring German-made LEICHT textured walnut cabinetry and integrated appliances.
Cabinetry design and installation by Arete Kitchens. Architecture by Webber + Studio, Architects.
©Archer Shot Photography.
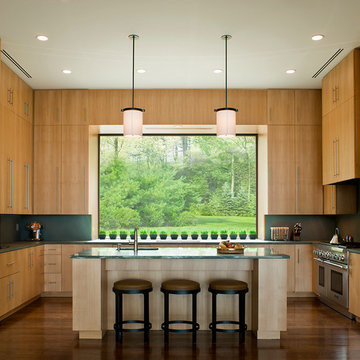
This is an example of a modern u-shaped kitchen in New York with flat-panel cabinets, light wood cabinets, green splashback, stainless steel appliances and green benchtop.
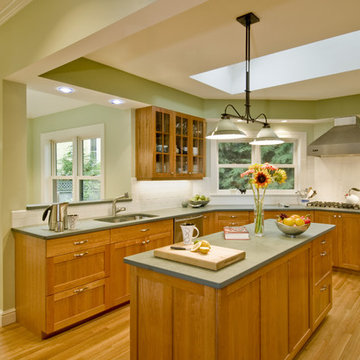
The kitchen in this 1870s home had been designed to resemble the galley of a Scandinavian boat: a fun design choice, but one that resulted in a cramped and dark workspace for the homeowner. Maintaining the room's original footprint, the space was fully renovated to open up the kitchen. Cabinets were taken down from the walls, with storage placed beneath the countertop instead, freeing space for additional windows and allowing clear sightlines to an adjacent breakfast nook. Workstations and appliances were also relocated to create a more comfortable working environment and to improve flow within the room.
Kitchen with Green Benchtop and Orange Benchtop Design Ideas
10