All Ceiling Designs Kitchen with Green Benchtop Design Ideas
Refine by:
Budget
Sort by:Popular Today
41 - 60 of 219 photos
Item 1 of 3
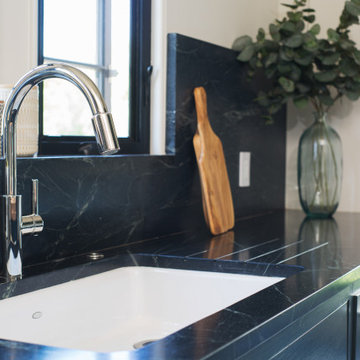
Photo of a mid-sized mediterranean l-shaped eat-in kitchen in Los Angeles with an undermount sink, flat-panel cabinets, green cabinets, wood benchtops, green splashback, marble splashback, stainless steel appliances, medium hardwood floors, with island, brown floor, green benchtop and vaulted.
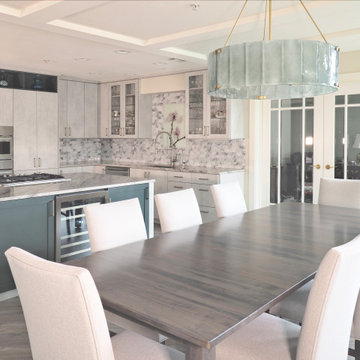
A city condo needed an uplift, all finishes started to feel outdated, the kitchen's layout did not work for a dynamic couple who love to entertain and play Bridge with their friends on the regular basis.
We developed a plan how to provide a luxurious experience and necessary changes in the limited space. The condo has some physical limitations as well, such as the load bearing walls could not be changed, the duct work had to stay in place, and the floor finishes had to satisfy strict sound restrictions.
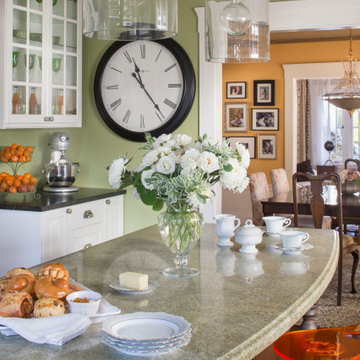
Color! This green kitchen with pops of orange makes me happy! SO many fun details, but the color speaks to me first Can you see the tin ceiling!
Mid-sized traditional eat-in kitchen in San Francisco with a farmhouse sink, glass-front cabinets, white cabinets, granite benchtops, green splashback, white appliances, dark hardwood floors, with island, brown floor and green benchtop.
Mid-sized traditional eat-in kitchen in San Francisco with a farmhouse sink, glass-front cabinets, white cabinets, granite benchtops, green splashback, white appliances, dark hardwood floors, with island, brown floor and green benchtop.
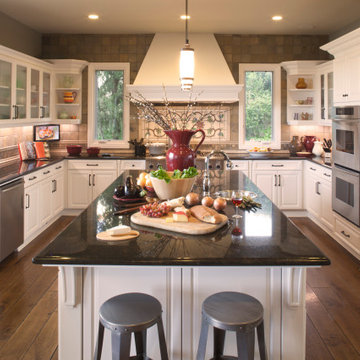
Jule Lucero recreated these kitchen cabinets to take advantage of the high, flat ceiling. She added built-up crown molding to create balance, elegance and an architectural statement. Glass front cabinet doors were added, as were open shelves, to strategically add visual depth. Seeded, bubble glass was used to create blurred privacy for flexible storage use.
The cabinets were stripped (originally a stained dark mahogany), painted a crisp, warm white to offset the custom oak flooring,
The island was increased with a new granite top, and custom recess with new corbels, for casual coffee, or dining.
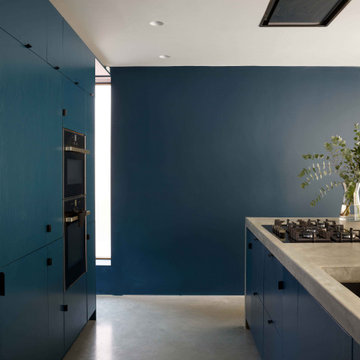
Inspiration for a mid-sized scandinavian single-wall open plan kitchen in London with an integrated sink, flat-panel cabinets, blue cabinets, concrete benchtops, panelled appliances, concrete floors, with island, grey floor, green benchtop and exposed beam.

Refresh of a modern eco-friendly kitchen that is perfectly-fitted to a mid-century modern home in Sausalito, California.
Design ideas for a small midcentury l-shaped open plan kitchen in San Francisco with an undermount sink, flat-panel cabinets, medium wood cabinets, concrete benchtops, white splashback, subway tile splashback, stainless steel appliances, medium hardwood floors, a peninsula, brown floor, green benchtop and exposed beam.
Design ideas for a small midcentury l-shaped open plan kitchen in San Francisco with an undermount sink, flat-panel cabinets, medium wood cabinets, concrete benchtops, white splashback, subway tile splashback, stainless steel appliances, medium hardwood floors, a peninsula, brown floor, green benchtop and exposed beam.
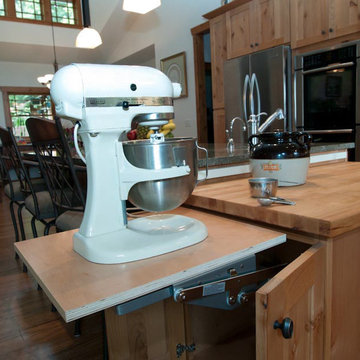
The stand mixer lives under the pastry board and pops up for ergonomic access.
A Kitchen That Works LLC
Design ideas for a large arts and crafts l-shaped open plan kitchen in Seattle with an undermount sink, shaker cabinets, medium wood cabinets, granite benchtops, green splashback, stone slab splashback, stainless steel appliances, bamboo floors, with island, beige floor, green benchtop and vaulted.
Design ideas for a large arts and crafts l-shaped open plan kitchen in Seattle with an undermount sink, shaker cabinets, medium wood cabinets, granite benchtops, green splashback, stone slab splashback, stainless steel appliances, bamboo floors, with island, beige floor, green benchtop and vaulted.
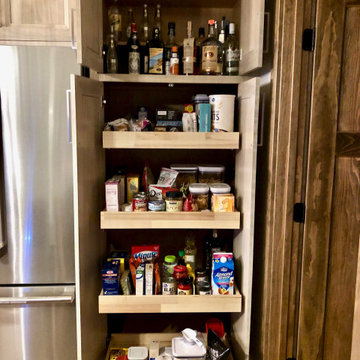
Photo of a mid-sized country l-shaped open plan kitchen in Chicago with an undermount sink, flat-panel cabinets, distressed cabinets, quartzite benchtops, green splashback, glass tile splashback, stainless steel appliances, medium hardwood floors, with island, brown floor, green benchtop and exposed beam.
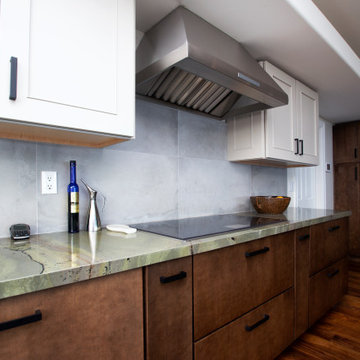
Quartzite counter-tops in two different colors, green and tan/beige. Cabinets are a mix of flat panel and shaker style. Flooring is a walnut hardwood. Design of the space is a transitional/modern style.
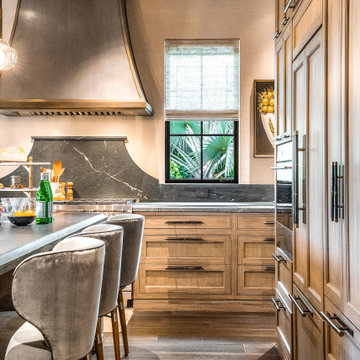
Inspiration for an expansive transitional eat-in kitchen in Miami with recessed-panel cabinets, medium wood cabinets, soapstone benchtops, stainless steel appliances, dark hardwood floors, exposed beam, multiple islands, brown floor and green benchtop.
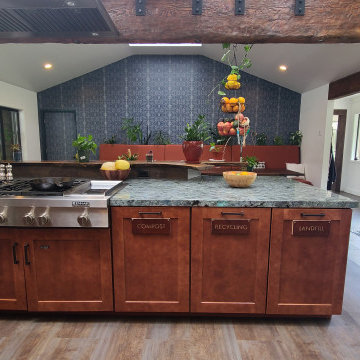
This open concept kitchen combined an existing kitchen and dining room to create an open plan kitchen to fit this large family's needs. Removing the dividing wall and adding a live edge bar top allows the entire group to cook and dine together.
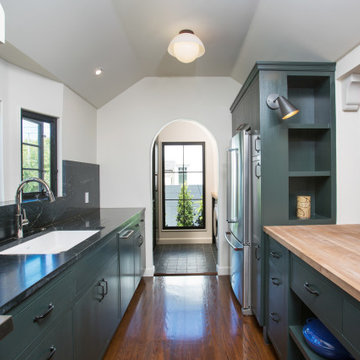
Design ideas for a mid-sized mediterranean l-shaped eat-in kitchen in Los Angeles with an undermount sink, flat-panel cabinets, green cabinets, wood benchtops, green splashback, engineered quartz splashback, stainless steel appliances, medium hardwood floors, with island, brown floor, green benchtop and vaulted.
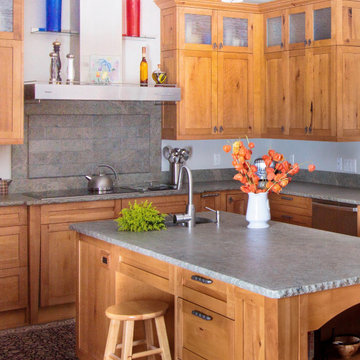
A cooks kitchen for a health-focused couple who wanted a calm-Zen feel to the space. Two sinks, steamer insert in the countertop, induction cooktop, double oven, foot activated trash drawer and faucet for cleanliness.
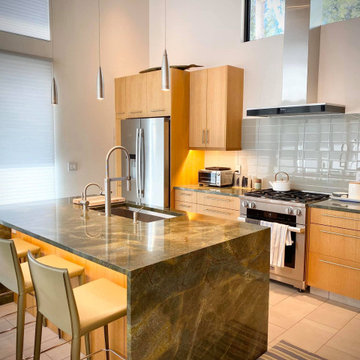
Open concept kitchen to great room
Mid-sized contemporary galley open plan kitchen in Other with an undermount sink, flat-panel cabinets, medium wood cabinets, granite benchtops, blue splashback, glass tile splashback, stainless steel appliances, porcelain floors, with island, green benchtop, wood and beige floor.
Mid-sized contemporary galley open plan kitchen in Other with an undermount sink, flat-panel cabinets, medium wood cabinets, granite benchtops, blue splashback, glass tile splashback, stainless steel appliances, porcelain floors, with island, green benchtop, wood and beige floor.
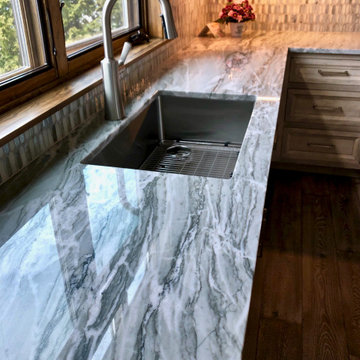
Mid-sized country l-shaped open plan kitchen in Chicago with an undermount sink, flat-panel cabinets, distressed cabinets, quartzite benchtops, green splashback, glass tile splashback, stainless steel appliances, medium hardwood floors, with island, brown floor, green benchtop and exposed beam.
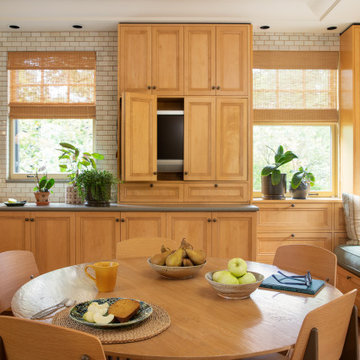
Photo of a mid-sized traditional u-shaped eat-in kitchen in Other with a double-bowl sink, beaded inset cabinets, light wood cabinets, quartz benchtops, brown splashback, ceramic splashback, stainless steel appliances, dark hardwood floors, with island, brown floor, green benchtop and coffered.
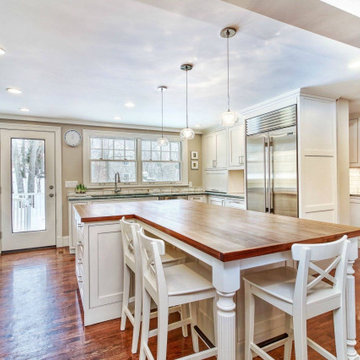
This is an example of a mid-sized traditional u-shaped eat-in kitchen in Boston with an undermount sink, beaded inset cabinets, white cabinets, wood benchtops, white splashback, marble splashback, stainless steel appliances, medium hardwood floors, with island, brown floor, green benchtop and exposed beam.
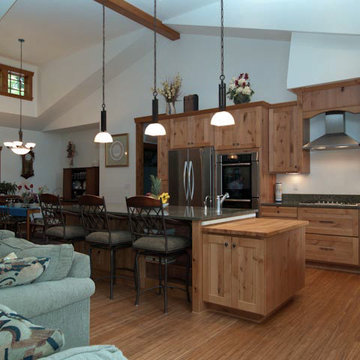
The island is a subtle room divider between the kitchen and living room. The lowered butcher block counter with integral power strip make rolling out pastry dough a breeze.
A Kitchen That Works LLC
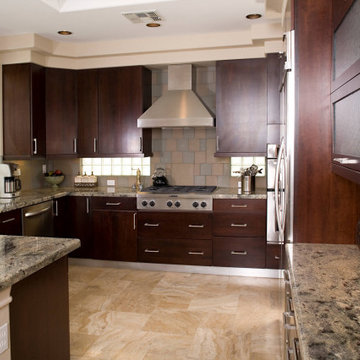
Complete kitchen design and remodel.
Design ideas for a mid-sized contemporary l-shaped eat-in kitchen in Las Vegas with a double-bowl sink, flat-panel cabinets, dark wood cabinets, granite benchtops, multi-coloured splashback, glass tile splashback, stainless steel appliances, travertine floors, with island, beige floor, green benchtop and vaulted.
Design ideas for a mid-sized contemporary l-shaped eat-in kitchen in Las Vegas with a double-bowl sink, flat-panel cabinets, dark wood cabinets, granite benchtops, multi-coloured splashback, glass tile splashback, stainless steel appliances, travertine floors, with island, beige floor, green benchtop and vaulted.
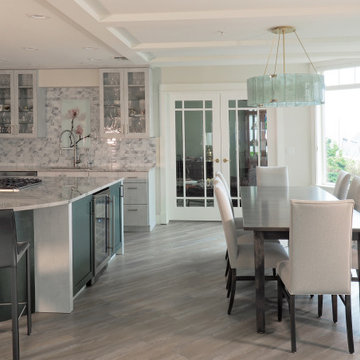
A city condo needed an uplift, all finishes started to feel outdated, the kitchen's layout did not work for a dynamic couple who love to entertain and play Bridge with their friends on the regular basis.
We developed a plan how to provide a luxurious experience and necessary changes in the limited space. The condo has some physical limitations as well, such as the load bearing walls could not be changed, the duct work had to stay in place, and the floor finishes had to satisfy strict sound restrictions.
All Ceiling Designs Kitchen with Green Benchtop Design Ideas
3