All Ceiling Designs Kitchen with Green Benchtop Design Ideas
Refine by:
Budget
Sort by:Popular Today
61 - 80 of 219 photos
Item 1 of 3
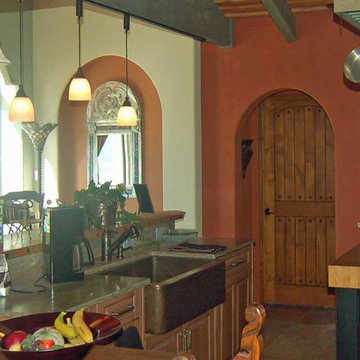
The unplanned growth of a true Tuscan farmhouse kitchen is mirrored here by combining different style cabinetry and counters and by using the dining table as an integral workspace. Corian counters at the sink are matched with a hand-pounded copper bar and a butcherblock island. The differing heights of the counters also add interest and ease of use -- you can stand at the high island to chop veggies and then rest your back by assembling hors d'oeurvres sitting down at the table. Note also the rough ceiling beams with grape-stake latticework, strongly colored & textured walls and arched niches,
Wood-Mode Fine Custom Cabinetry, Brookhaven's Andover
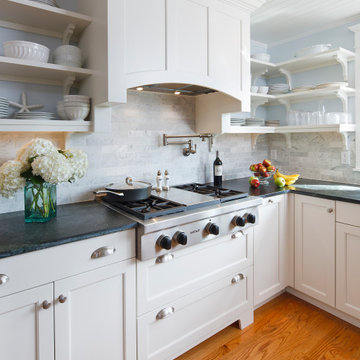
This beautiful kitchen features Brookhaven "Edgemont Recessed" cabinetry in Alpine White on Maple. Stainless Steel Hood with a custom hood cover. Countertops are "Julia" Soapstone. Stainless Steal Wolf Range Top. Brookhaven Open Shelves in Alpine White on Maple. Photo by John Martinelli.
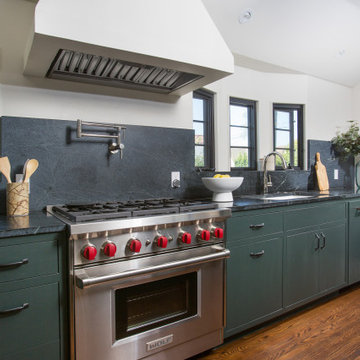
Photo of a mid-sized mediterranean l-shaped eat-in kitchen in Los Angeles with an undermount sink, flat-panel cabinets, green cabinets, wood benchtops, green splashback, marble splashback, stainless steel appliances, medium hardwood floors, with island, brown floor, green benchtop and vaulted.
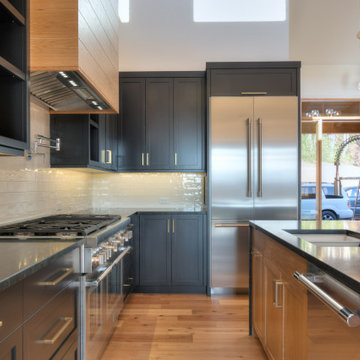
Design ideas for a large transitional u-shaped eat-in kitchen in Charlotte with an undermount sink, shaker cabinets, green cabinets, marble benchtops, white splashback, subway tile splashback, stainless steel appliances, medium hardwood floors, with island, brown floor, green benchtop, exposed beam and vaulted.
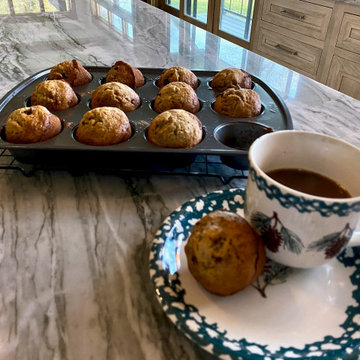
Design ideas for a mid-sized country l-shaped open plan kitchen in Chicago with an undermount sink, flat-panel cabinets, distressed cabinets, quartzite benchtops, green splashback, glass tile splashback, stainless steel appliances, medium hardwood floors, with island, brown floor, green benchtop and exposed beam.
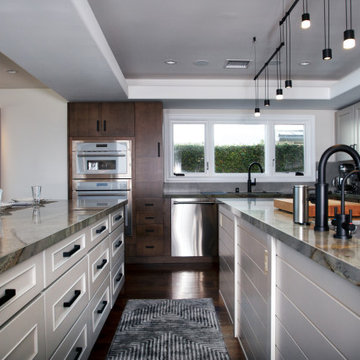
Quartzite counter-tops in two different colors, green and tan/beige. Cabinets are a mix of flat panel and shaker style. Flooring is a walnut hardwood. Design of the space is a transitional/modern style.
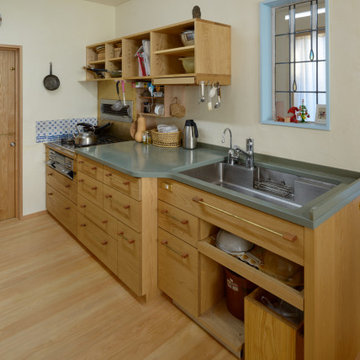
建て主さんはキッチンがメインの家具屋さんです。
見事なキッチンが納まりました。
Inspiration for a small modern single-wall open plan kitchen in Other with light hardwood floors, with island, beige floor, green benchtop and wallpaper.
Inspiration for a small modern single-wall open plan kitchen in Other with light hardwood floors, with island, beige floor, green benchtop and wallpaper.
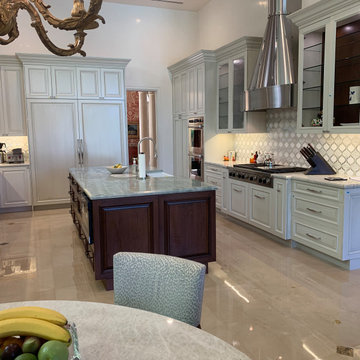
Elegant traditional kitchen for the most demanding chef! Side by side 36" built in refrigerators, custom stainless hood, custom glass & marble mosaic backsplash and beyond!
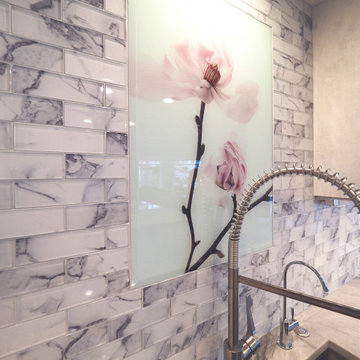
A city condo needed an uplift, all finishes started to feel outdated, the kitchen's layout did not work for a dynamic couple who love to entertain and play Bridge with their friends on the regular basis.
We developed a plan how to provide a luxurious experience and necessary changes in the limited space. The condo has some physical limitations as well, such as the load bearing walls could not be changed, the duct work had to stay in place, and the floor finishes had to satisfy strict sound restrictions.
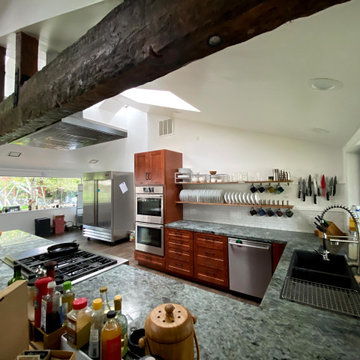
This open concept kitchen combined an existing kitchen and dining room to create an open plan kitchen to fit this large family's needs. Removing the dividing wall and adding a live edge bar top allows the entire group to cook and dine together.
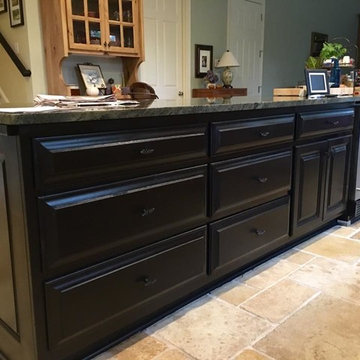
This is an example of a small modern u-shaped eat-in kitchen in Atlanta with raised-panel cabinets, black cabinets, granite benchtops, stainless steel appliances, terra-cotta floors, with island, black splashback, ceramic splashback, beige floor, green benchtop and vaulted.
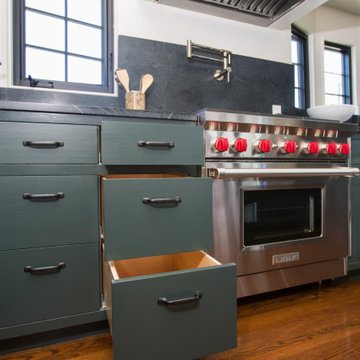
This is an example of a mid-sized modern galley kitchen pantry in Los Angeles with flat-panel cabinets, green cabinets, green splashback, dark hardwood floors, with island, brown floor, green benchtop and vaulted.
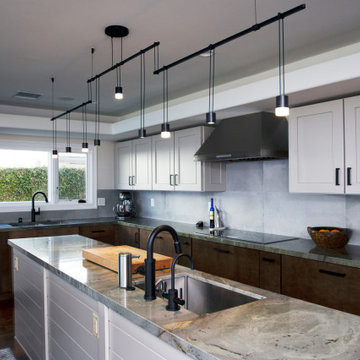
Quartzite counter-tops in two different colors, green and tan/beige. Cabinets are a mix of flat panel and shaker style. Flooring is a walnut hardwood. Design of the space is a transitional/modern style.
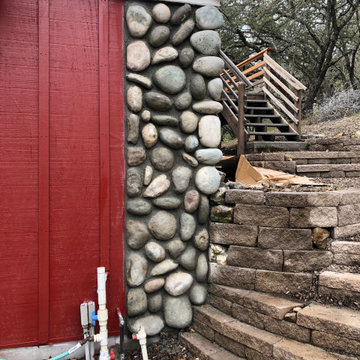
Converted an existing 2 story barn into an additional dwelling unit.
Inspiration for a small arts and crafts galley eat-in kitchen in San Luis Obispo with an undermount sink, raised-panel cabinets, white cabinets, granite benchtops, white splashback, ceramic splashback, stainless steel appliances, laminate floors, no island, grey floor, green benchtop and vaulted.
Inspiration for a small arts and crafts galley eat-in kitchen in San Luis Obispo with an undermount sink, raised-panel cabinets, white cabinets, granite benchtops, white splashback, ceramic splashback, stainless steel appliances, laminate floors, no island, grey floor, green benchtop and vaulted.
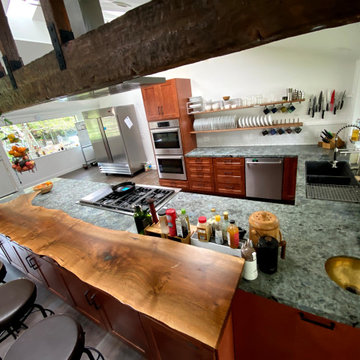
This open concept kitchen combined an existing kitchen and dining room to create an open plan kitchen to fit this large family's needs. Removing the dividing wall and adding a live edge bar top allows the entire group to cook and dine together.
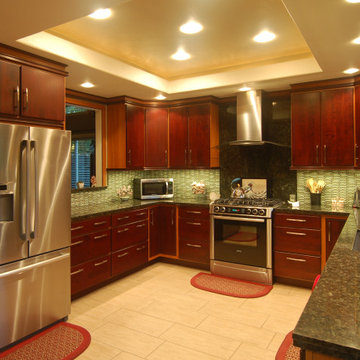
Two-tone cabinets in burgundy and a light cherry give this kitchen pizzazz. The red tones of the cabinets are complemented by the greens of the splash and counter. Complementary colors used together create energy in the space.
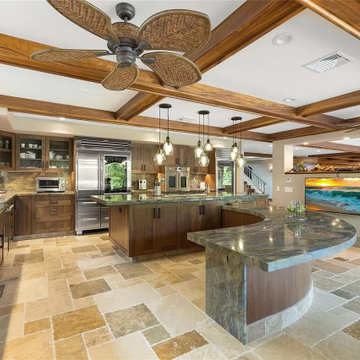
This is an example of a large traditional l-shaped eat-in kitchen in Hawaii with a farmhouse sink, recessed-panel cabinets, medium wood cabinets, marble benchtops, travertine floors, with island, green benchtop and exposed beam.
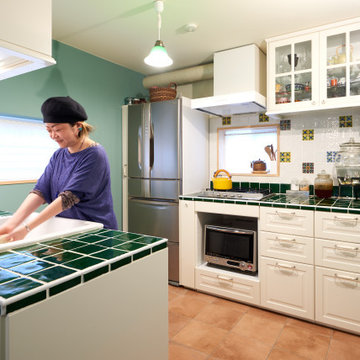
Inspiration for a mid-sized country galley separate kitchen in Tokyo with a farmhouse sink, beaded inset cabinets, white cabinets, tile benchtops, white splashback, mosaic tile splashback, stainless steel appliances, terra-cotta floors, multiple islands, beige floor, green benchtop and timber.
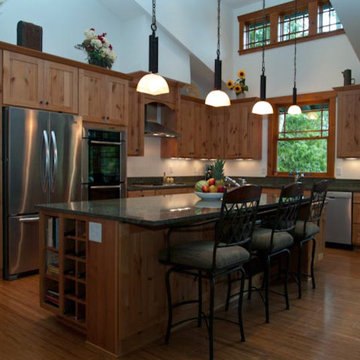
Ample room for seating provides space for a quick meal or a place to chat with the cook.
A Kitchen That Works LLC
Large arts and crafts l-shaped open plan kitchen in Seattle with an undermount sink, shaker cabinets, medium wood cabinets, granite benchtops, green splashback, stainless steel appliances, bamboo floors, with island, granite splashback, beige floor, green benchtop and vaulted.
Large arts and crafts l-shaped open plan kitchen in Seattle with an undermount sink, shaker cabinets, medium wood cabinets, granite benchtops, green splashback, stainless steel appliances, bamboo floors, with island, granite splashback, beige floor, green benchtop and vaulted.
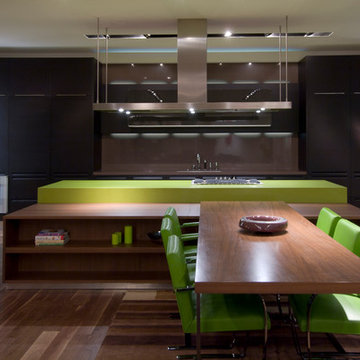
Hopen Place Hollywood Hills modern luxury home open plan kitchen & dining room. Photo by William MacCollum.
Design ideas for an expansive modern galley eat-in kitchen in Los Angeles with flat-panel cabinets, brown cabinets, grey splashback, stainless steel appliances, medium hardwood floors, with island, brown floor, green benchtop and recessed.
Design ideas for an expansive modern galley eat-in kitchen in Los Angeles with flat-panel cabinets, brown cabinets, grey splashback, stainless steel appliances, medium hardwood floors, with island, brown floor, green benchtop and recessed.
All Ceiling Designs Kitchen with Green Benchtop Design Ideas
4