Kitchen with Green Cabinets and a Peninsula Design Ideas
Refine by:
Budget
Sort by:Popular Today
21 - 40 of 2,274 photos
Item 1 of 3
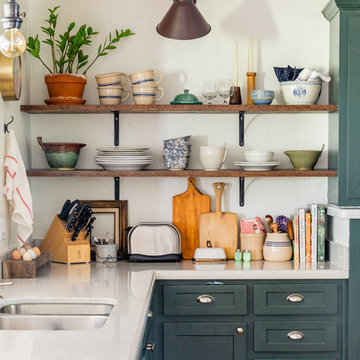
Photos By: Jen Burner
Design ideas for a small eclectic u-shaped eat-in kitchen in Dallas with shaker cabinets, green cabinets, quartz benchtops, a peninsula and grey benchtop.
Design ideas for a small eclectic u-shaped eat-in kitchen in Dallas with shaker cabinets, green cabinets, quartz benchtops, a peninsula and grey benchtop.

Ground floor extension of an end-of-1970s property.
Making the most of an open-plan space with fitted furniture that allows more than one option to accommodate guests when entertaining. The new rear addition has allowed us to create a clean and bright space, as well as to optimize the space flow for what originally were dark and cramped ground floor spaces.
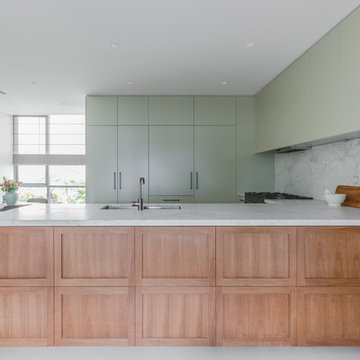
A kitchen combining classic and contemporary elements. Streamlined doors with timber veneer shaker doors and a marble benchtop (Aabescato Vagli).
Photographer: Pablo Veiga
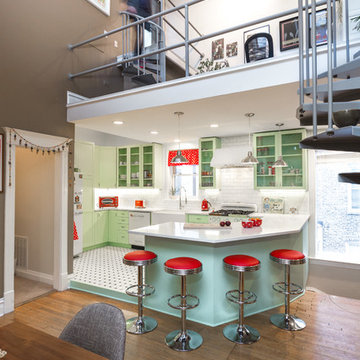
A retro 1950’s kitchen featuring green custom colored cabinets with glass door mounts, under cabinet lighting, pull-out drawers, and Lazy Susans. To contrast with the green we added in red window treatments, a toaster oven, and other small red polka dot accessories. A few final touches we made include a retro fridge, retro oven, retro dishwasher, an apron sink, light quartz countertops, a white subway tile backsplash, and retro tile flooring.
Home located in Humboldt Park Chicago. Designed by Chi Renovation & Design who also serve the Chicagoland area and it's surrounding suburbs, with an emphasis on the North Side and North Shore. You'll find their work from the Loop through Lincoln Park, Skokie, Evanston, Wilmette, and all of the way up to Lake Forest.
For more about Chi Renovation & Design, click here: https://www.chirenovation.com/
To learn more about this project, click here: https://www.chirenovation.com/portfolio/1950s-retro-humboldt-park-kitchen/
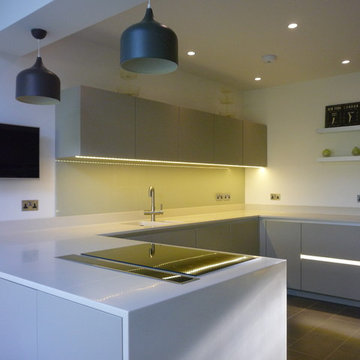
A modern Kitchen/ diner extension in sage green and bone Corian
Design ideas for a mid-sized modern u-shaped eat-in kitchen in London with an integrated sink, flat-panel cabinets, green cabinets, solid surface benchtops, green splashback, glass sheet splashback, black appliances and a peninsula.
Design ideas for a mid-sized modern u-shaped eat-in kitchen in London with an integrated sink, flat-panel cabinets, green cabinets, solid surface benchtops, green splashback, glass sheet splashback, black appliances and a peninsula.
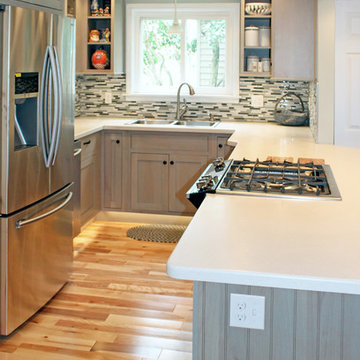
To maximize storage in this small space we retrofitted the drawers to go around the gas line.
To have more counter top surface we stole a few inches from the adjacent room which made all the difference for this small kitchen!
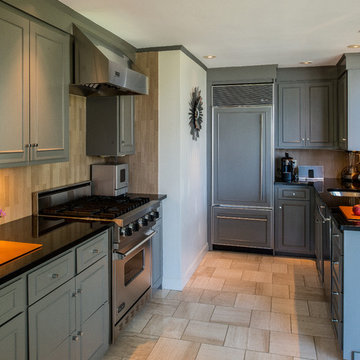
Joel Gross Architectural and Residential Photography
Inspiration for a mid-sized transitional u-shaped kitchen in Boston with an undermount sink, stainless steel appliances, green cabinets and a peninsula.
Inspiration for a mid-sized transitional u-shaped kitchen in Boston with an undermount sink, stainless steel appliances, green cabinets and a peninsula.
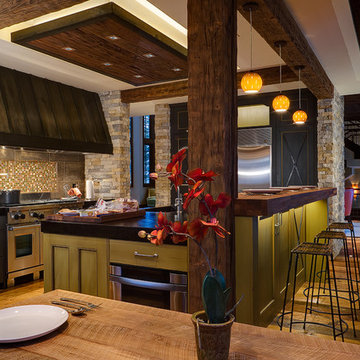
This is an example of a large contemporary u-shaped kitchen in Denver with recessed-panel cabinets, stainless steel appliances, an undermount sink, green cabinets, wood benchtops, multi-coloured splashback, mosaic tile splashback, medium hardwood floors, a peninsula and brown floor.

Inspiration for a transitional galley kitchen in Other with a farmhouse sink, shaker cabinets, green cabinets, stainless steel appliances, a peninsula, beige floor and white benchtop.

This is an example of a large transitional galley eat-in kitchen with an undermount sink, shaker cabinets, green cabinets, quartz benchtops, white splashback, ceramic splashback, stainless steel appliances, vinyl floors, a peninsula, brown floor and white benchtop.

A great example of use of color in a kitchen space. We utilized seafoam green and light wood stained cabinets in this renovation in Spring Hill, FL. Other features include a double dishwasher and oversized subway tile.
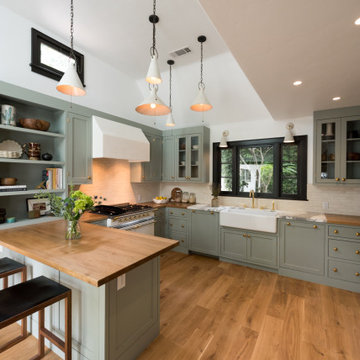
Inspiration for an u-shaped kitchen in Tampa with a farmhouse sink, shaker cabinets, green cabinets, wood benchtops, beige splashback, white appliances, medium hardwood floors, a peninsula, brown floor and brown benchtop.
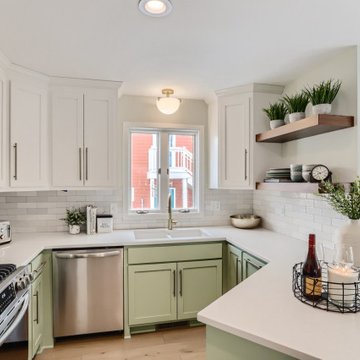
Inspiration for a small country u-shaped eat-in kitchen in Minneapolis with an undermount sink, shaker cabinets, green cabinets, quartz benchtops, white splashback, marble splashback, stainless steel appliances, light hardwood floors, a peninsula, white benchtop and brown floor.
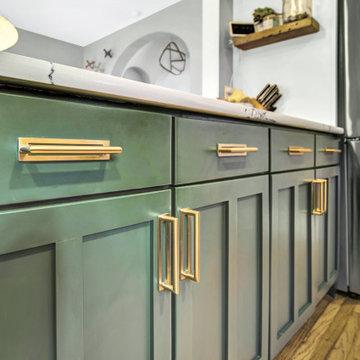
This is an example of a small single-wall eat-in kitchen in St Louis with green cabinets, subway tile splashback, stainless steel appliances, a peninsula, brown floor, multi-coloured benchtop and white splashback.
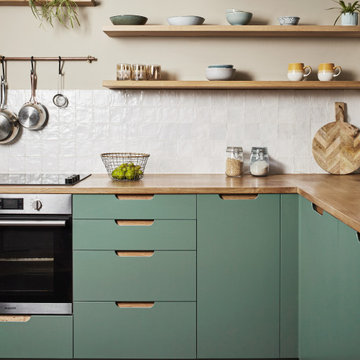
The gorgeous shade of Craig & Rose hand painted door and drawer fronts blends tastefully with our solid oak worktops, floating shelves and scooped handle design in this Totnes kitchen.
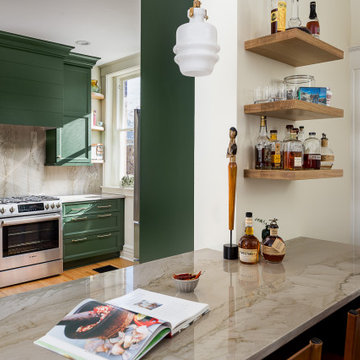
Small transitional l-shaped eat-in kitchen in Louisville with a single-bowl sink, recessed-panel cabinets, green cabinets, quartzite benchtops, grey splashback, stone slab splashback, stainless steel appliances, medium hardwood floors, a peninsula and grey benchtop.
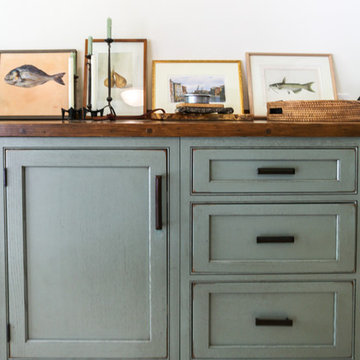
This is an example of a mid-sized traditional galley eat-in kitchen in New York with a farmhouse sink, recessed-panel cabinets, green cabinets, quartz benchtops, white splashback, subway tile splashback, stainless steel appliances, porcelain floors, a peninsula, grey floor and grey benchtop.
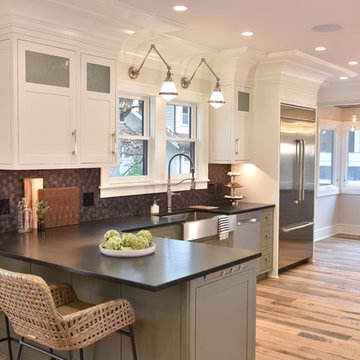
Paul Gates Photography
Inspiration for a transitional u-shaped eat-in kitchen in Other with a farmhouse sink, granite benchtops, black splashback, mosaic tile splashback, stainless steel appliances, medium hardwood floors, a peninsula, brown floor, black benchtop, shaker cabinets and green cabinets.
Inspiration for a transitional u-shaped eat-in kitchen in Other with a farmhouse sink, granite benchtops, black splashback, mosaic tile splashback, stainless steel appliances, medium hardwood floors, a peninsula, brown floor, black benchtop, shaker cabinets and green cabinets.
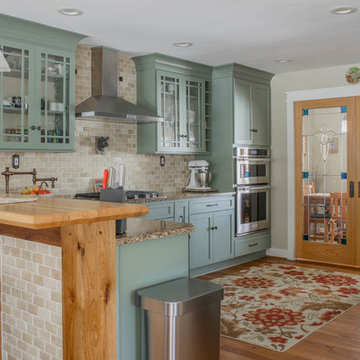
This is an example of a large country u-shaped eat-in kitchen in Detroit with a farmhouse sink, shaker cabinets, green cabinets, quartz benchtops, beige splashback, travertine splashback, stainless steel appliances, medium hardwood floors, a peninsula, brown floor and brown benchtop.
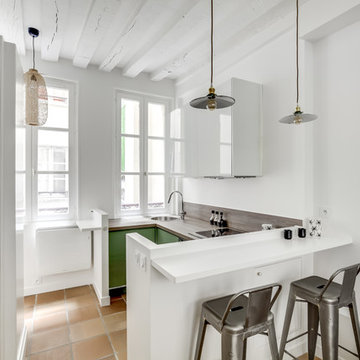
Paris d'intérieur
Photo of a scandinavian u-shaped separate kitchen in Paris with a drop-in sink, flat-panel cabinets, green cabinets, wood benchtops, black appliances, a peninsula, beige floor and brown benchtop.
Photo of a scandinavian u-shaped separate kitchen in Paris with a drop-in sink, flat-panel cabinets, green cabinets, wood benchtops, black appliances, a peninsula, beige floor and brown benchtop.
Kitchen with Green Cabinets and a Peninsula Design Ideas
2