Kitchen with Green Cabinets and Black Floor Design Ideas
Refine by:
Budget
Sort by:Popular Today
141 - 160 of 190 photos
Item 1 of 3
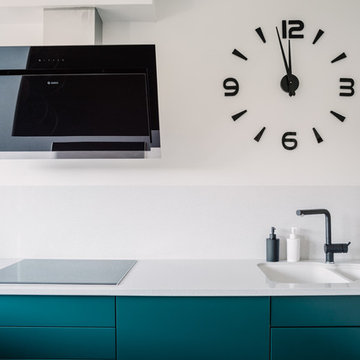
Martin Faltejsek
Mid-sized modern u-shaped separate kitchen in Other with an undermount sink, flat-panel cabinets, green cabinets, quartz benchtops, white splashback, stone slab splashback, black appliances, vinyl floors, no island, black floor and white benchtop.
Mid-sized modern u-shaped separate kitchen in Other with an undermount sink, flat-panel cabinets, green cabinets, quartz benchtops, white splashback, stone slab splashback, black appliances, vinyl floors, no island, black floor and white benchtop.
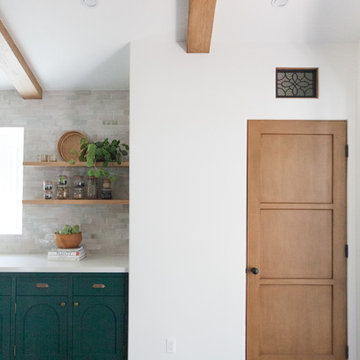
Photo of a mid-sized mediterranean galley kitchen pantry in Los Angeles with flat-panel cabinets, green cabinets, quartz benchtops, white splashback, subway tile splashback, panelled appliances, ceramic floors, no island, black floor and white benchtop.
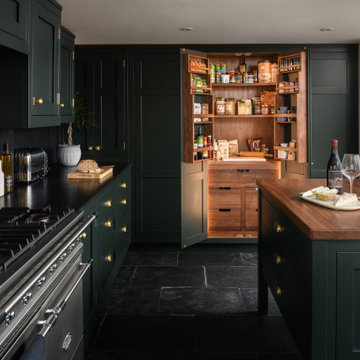
Photo of a mid-sized traditional u-shaped eat-in kitchen in Other with a drop-in sink, shaker cabinets, green cabinets, granite benchtops, black splashback, mirror splashback, panelled appliances, limestone floors, with island, black floor and black benchtop.
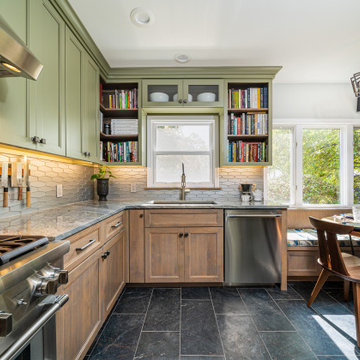
This couples small kitchen was in dire need of an update. The homeowner is an avid cook and cookbook collector so finding a special place for some of his most prized cookbooks was a must!
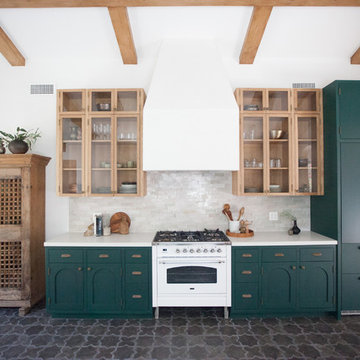
Inspiration for a mid-sized mediterranean single-wall open plan kitchen in Los Angeles with flat-panel cabinets, green cabinets, quartz benchtops, white splashback, subway tile splashback, panelled appliances, ceramic floors, no island, black floor and white benchtop.
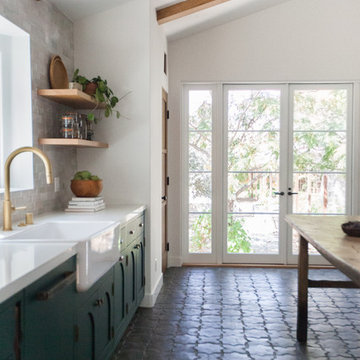
Design ideas for a mid-sized mediterranean open plan kitchen in Los Angeles with a farmhouse sink, flat-panel cabinets, green cabinets, quartz benchtops, white splashback, subway tile splashback, panelled appliances, ceramic floors, no island, black floor and white benchtop.

View of kitchen galley through to dining room. Undermount sink with pull-down faucet, 24" speed oven, dishwasher, with the induction cooktop and fridge opposite. Stacked cabinets with LED lighting add display storage.
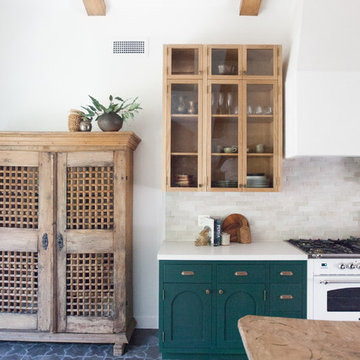
Photo of a mid-sized mediterranean galley open plan kitchen in Los Angeles with flat-panel cabinets, green cabinets, quartz benchtops, white splashback, subway tile splashback, panelled appliances, ceramic floors, no island, black floor and white benchtop.
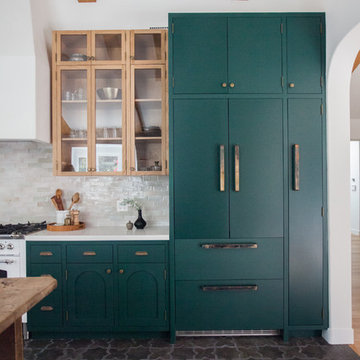
Photo of a mid-sized mediterranean galley open plan kitchen in Los Angeles with flat-panel cabinets, green cabinets, quartz benchtops, white splashback, subway tile splashback, panelled appliances, ceramic floors, no island, black floor and white benchtop.
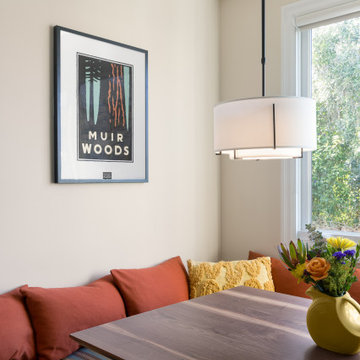
Detail shot of kitchen banquette.
This is an example of a mid-sized transitional galley eat-in kitchen in San Francisco with an undermount sink, recessed-panel cabinets, green cabinets, quartz benchtops, orange splashback, ceramic splashback, stainless steel appliances, porcelain floors, black floor and black benchtop.
This is an example of a mid-sized transitional galley eat-in kitchen in San Francisco with an undermount sink, recessed-panel cabinets, green cabinets, quartz benchtops, orange splashback, ceramic splashback, stainless steel appliances, porcelain floors, black floor and black benchtop.
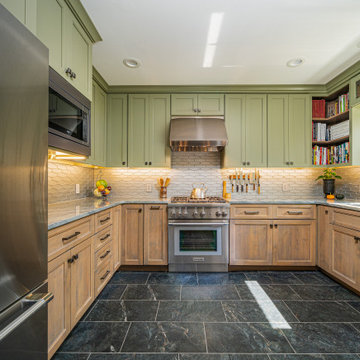
This couples small kitchen was in dire need of an update. The homeowner is an avid cook and cookbook collector so finding a special place for some of his most prized cookbooks was a must!
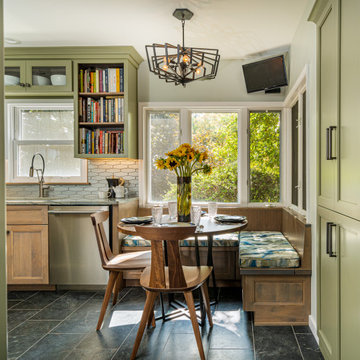
This couples small kitchen was in dire need of an update. The homeowner was an avid cook and cookbook collector so finding a special place for some of his most prized cookbooks was a must!
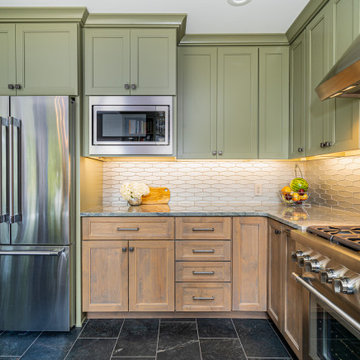
This couples small kitchen was in dire need of an update. The homeowner is an avid cook and cookbook collector so finding a special place for some of his most prized cookbooks was a must!
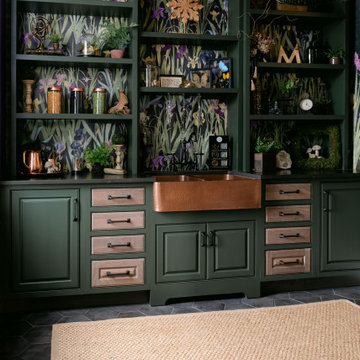
This was the 2023 Junior League Show house- I wanted this pantry because it was a perfect space to create a hybrid space where I could picture the Friar's bringing in the fresh veggies from the yard and a place where they used to prep for big gatherings. I wanted to honor the age of the home (1890's) and have colors and fixtures that would have been period appropriate. I also painted the ceiling with a copper dry brushing technique that would have been seen back then. My personal style is in this space, it is heavy and moody and I love bold wallpaper (this is a mural). I have lovingly called my style "swamp witch chic."
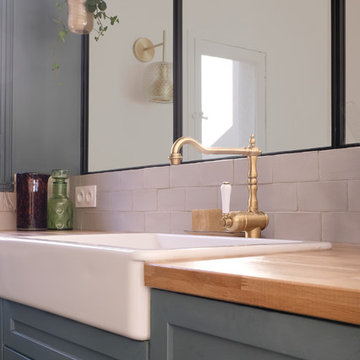
Photo of a l-shaped open plan kitchen in Paris with green cabinets, wood benchtops, beige splashback, terra-cotta splashback, stainless steel appliances, ceramic floors, with island, black floor, beige benchtop and a farmhouse sink.
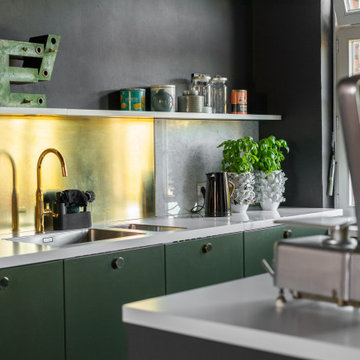
Messing ist nichts für Putzteufel. Die Inspiration hatte die Bauherrin natürlich von Instagram und die Materialeigenschaften waren bekannt und sogar erwünscht. "Das paßt zu unserem alten Haus!"
(Tatsächlich sieht es auf dem Foto nicht so gut aus wie in Wirklichkeit. Der warme Schimmer durchbricht das viele Schwarz.)
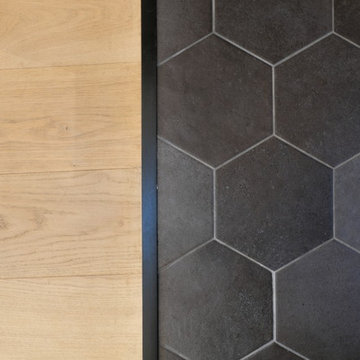
This is an example of a l-shaped open plan kitchen in Paris with a single-bowl sink, green cabinets, wood benchtops, beige splashback, terra-cotta splashback, stainless steel appliances, ceramic floors, with island, black floor and beige benchtop.
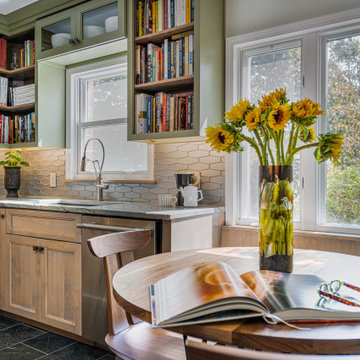
This couples small kitchen was in dire need of an update. The homeowner is an avid cook and cookbook collector so finding a special place for some of his most prized cookbooks was a must! we moved the doorway to accommodate a layout change and the kitchen is now not only more beautiful but much more functional.
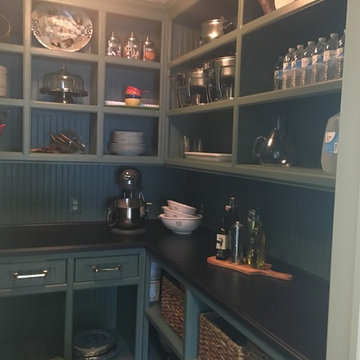
Custom walk-in pantry. Perfect spot for storing dry goods, appliances, cookbooks, and all of the not often used party essentials.
Cabinets and shelving crafted by Dick Lawrence and Production II ( http://production2.com ), flush mount from Circa Lighting ( https://www.circalighting.com. ) Farrow and Ball Green Smoke beadboard-paneled walls are among the many enviable features of this traditional pantry.
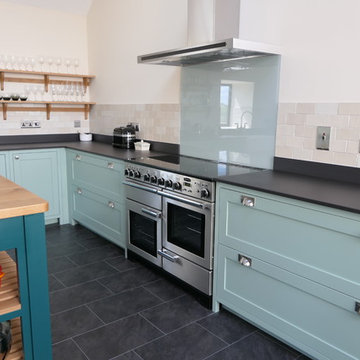
Luxury bespoke kitchen, with a mix of Dekton and Oak worktops. Oak drawer boxes, birch plywood carcasses and hardwood painted doors and framework.
This is an example of a large traditional l-shaped open plan kitchen in West Midlands with a farmhouse sink, shaker cabinets, green cabinets, quartz benchtops, grey splashback, glass sheet splashback, stainless steel appliances, ceramic floors, with island, black floor and black benchtop.
This is an example of a large traditional l-shaped open plan kitchen in West Midlands with a farmhouse sink, shaker cabinets, green cabinets, quartz benchtops, grey splashback, glass sheet splashback, stainless steel appliances, ceramic floors, with island, black floor and black benchtop.
Kitchen with Green Cabinets and Black Floor Design Ideas
8