Kitchen with Green Cabinets and Black Floor Design Ideas
Refine by:
Budget
Sort by:Popular Today
161 - 180 of 190 photos
Item 1 of 3
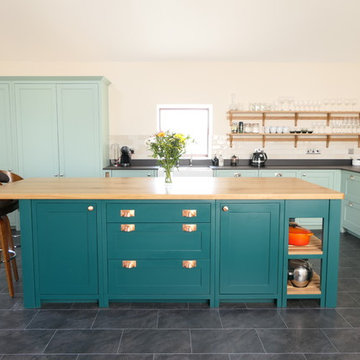
Luxury bespoke kitchen, with a mix of Dekton and Oak worktops. Oak drawer boxes, birch plywood carcasses and hardwood painted doors and framework.
Inspiration for a large traditional l-shaped open plan kitchen in West Midlands with a farmhouse sink, shaker cabinets, green cabinets, quartz benchtops, grey splashback, glass sheet splashback, stainless steel appliances, ceramic floors, with island, black floor and black benchtop.
Inspiration for a large traditional l-shaped open plan kitchen in West Midlands with a farmhouse sink, shaker cabinets, green cabinets, quartz benchtops, grey splashback, glass sheet splashback, stainless steel appliances, ceramic floors, with island, black floor and black benchtop.
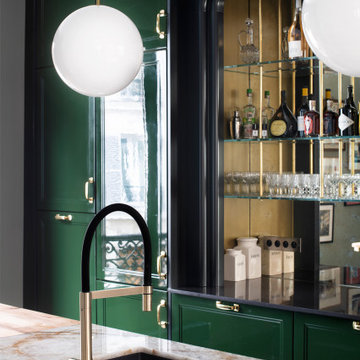
This is an example of a large midcentury galley open plan kitchen in Paris with an undermount sink, green cabinets, quartzite benchtops, mirror splashback, ceramic floors, with island, black floor and multi-coloured benchtop.
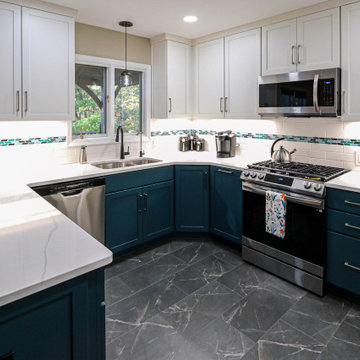
On the wall and tall cabinets are Medallion Silverline Lancaster door with White Icing painted finish . For the base cabinets are Medallion Gold Potter’s Mill in Marine painted finish. The countertop is Calacatta Quartz. The backsplash is Subway Lab 3x12 field tile in Matte White, Illuminary Iridescent accent tile. Meridian 60/40 undermount Stainless Steel sink. Moen Sleek pull-out faucet in Matte Black finish. On the floor is Mannington Vienna 12x24.
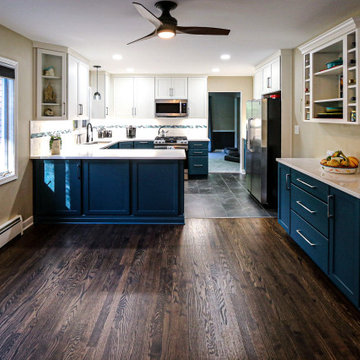
On the wall and tall cabinets are Medallion Silverline Lancaster door with White Icing painted finish . For the base cabinets are Medallion Gold Potter’s Mill in Marine painted finish. The countertop is Calacatta Quartz. The backsplash is Subway Lab 3x12 field tile in Matte White, Illuminary Iridescent accent tile. Meridian 60/40 undermount Stainless Steel sink. Moen Sleek pull-out faucet in Matte Black finish. On the floor is Mannington Vienna 12x24.
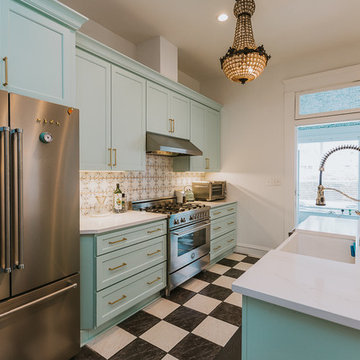
Design ideas for a large contemporary single-wall eat-in kitchen in Austin with a farmhouse sink, shaker cabinets, green cabinets, wood benchtops, multi-coloured splashback, ceramic splashback, stainless steel appliances, ceramic floors, with island, black floor and white benchtop.
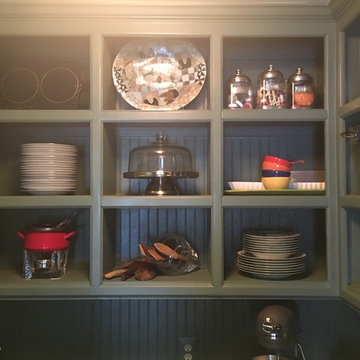
Custom walk-in pantry. Perfect spot for storing dry goods, appliances, cookbooks, and all of the not often used party essentials.
Cabinets and shelving crafted by Dick Lawrence and Production II ( http://production2.com ), flush mount from Circa Lighting ( https://www.circalighting.com. ) Farrow and Ball Green Smoke beadboard-paneled walls are among the many enviable features of this traditional pantry.
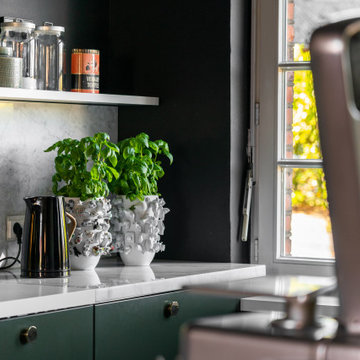
Der Steinmetz wollte es nicht glauben, dass ich Marmor mit Maserung bestellte.
Das viele Schwarz jedoch verlangte nach einer Unterbrechung.
Inspiration for a small industrial galley open plan kitchen in Dortmund with a double-bowl sink, flat-panel cabinets, green cabinets, marble benchtops, metallic splashback, marble splashback, panelled appliances, ceramic floors, with island, black floor and white benchtop.
Inspiration for a small industrial galley open plan kitchen in Dortmund with a double-bowl sink, flat-panel cabinets, green cabinets, marble benchtops, metallic splashback, marble splashback, panelled appliances, ceramic floors, with island, black floor and white benchtop.
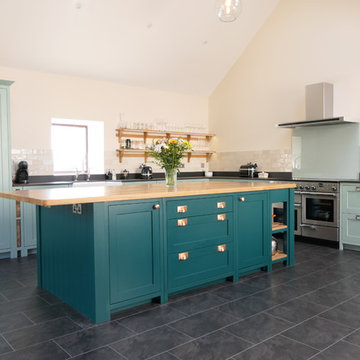
Luxury bespoke kitchen, with a mix of Dekton and Oak worktops. Oak drawer boxes, birch plywood carcasses and hardwood painted doors and framework.
Large traditional l-shaped open plan kitchen in West Midlands with a farmhouse sink, shaker cabinets, green cabinets, quartz benchtops, grey splashback, glass sheet splashback, stainless steel appliances, ceramic floors, with island, black floor and black benchtop.
Large traditional l-shaped open plan kitchen in West Midlands with a farmhouse sink, shaker cabinets, green cabinets, quartz benchtops, grey splashback, glass sheet splashback, stainless steel appliances, ceramic floors, with island, black floor and black benchtop.
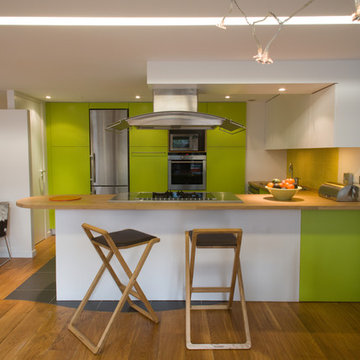
© Daniele Fona
Mid-sized galley open plan kitchen in Paris with a double-bowl sink, beaded inset cabinets, green cabinets, wood benchtops, yellow splashback, glass tile splashback, stainless steel appliances, slate floors, with island and black floor.
Mid-sized galley open plan kitchen in Paris with a double-bowl sink, beaded inset cabinets, green cabinets, wood benchtops, yellow splashback, glass tile splashback, stainless steel appliances, slate floors, with island and black floor.
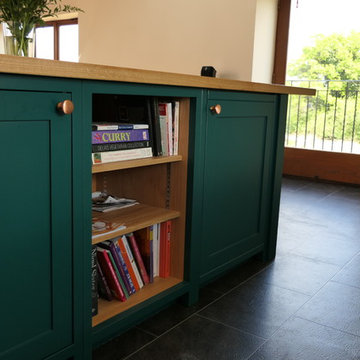
Luxury bespoke kitchen, with a mix of Dekton and Oak worktops. Oak drawer boxes, birch plywood carcasses and hardwood painted doors and framework.
This is an example of a large traditional l-shaped open plan kitchen in West Midlands with a farmhouse sink, shaker cabinets, green cabinets, quartz benchtops, grey splashback, glass sheet splashback, stainless steel appliances, ceramic floors, with island, black floor and black benchtop.
This is an example of a large traditional l-shaped open plan kitchen in West Midlands with a farmhouse sink, shaker cabinets, green cabinets, quartz benchtops, grey splashback, glass sheet splashback, stainless steel appliances, ceramic floors, with island, black floor and black benchtop.
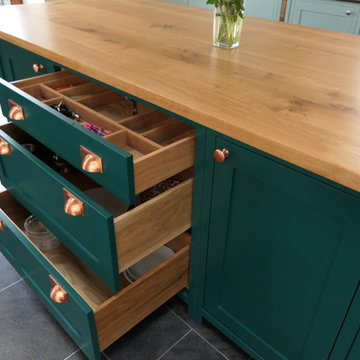
Luxury bespoke kitchen, with a mix of Dekton and Oak worktops. Oak drawer boxes, birch plywood carcasses and hardwood painted doors and framework.
Large traditional l-shaped open plan kitchen in West Midlands with a farmhouse sink, shaker cabinets, green cabinets, quartz benchtops, grey splashback, glass sheet splashback, stainless steel appliances, ceramic floors, with island, black floor and black benchtop.
Large traditional l-shaped open plan kitchen in West Midlands with a farmhouse sink, shaker cabinets, green cabinets, quartz benchtops, grey splashback, glass sheet splashback, stainless steel appliances, ceramic floors, with island, black floor and black benchtop.
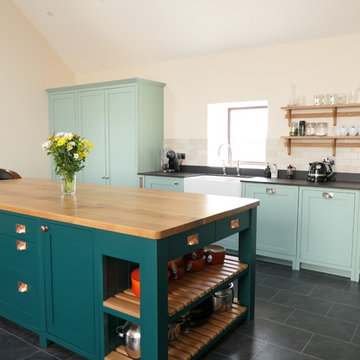
Luxury bespoke kitchen, with a mix of Dekton and Oak worktops. Oak drawer boxes, birch plywood carcasses and hardwood painted doors and framework.
Photo of a large traditional l-shaped open plan kitchen in West Midlands with a farmhouse sink, shaker cabinets, green cabinets, quartz benchtops, grey splashback, glass sheet splashback, stainless steel appliances, ceramic floors, with island, black floor and black benchtop.
Photo of a large traditional l-shaped open plan kitchen in West Midlands with a farmhouse sink, shaker cabinets, green cabinets, quartz benchtops, grey splashback, glass sheet splashback, stainless steel appliances, ceramic floors, with island, black floor and black benchtop.
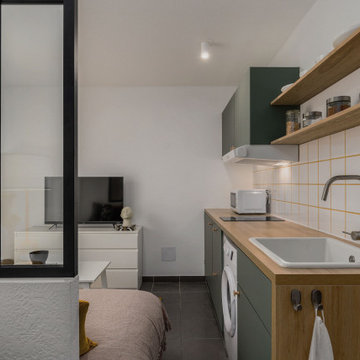
Ce studio implanté près de la Faculté a fait l'objet d'une rénovation globale. Négligé, sombre et peu accueillant, l'appartement s'allège de ses défauts en les corrigeant.
L'emplacement de la cuisine a été permuté sur la longueur la plus importante de l'appartement afin de bénéficier d'un plan de travail plus confortable. La teinte vert-gris des façades égaie l'intérieur et répond à la nature environnante. Quelques touches de bois confèrent chaleur et douceur au décor.
Une cloison mi-hauteur surplombée d'une verrière a été édifiée afin de suggérer une séparation entre le salon et la salle à manger dans un espace restreint.
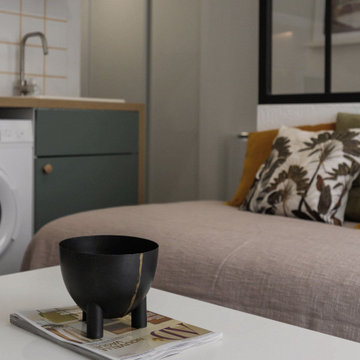
Ce studio implanté près de la Faculté a fait l'objet d'une rénovation globale. Négligé, sombre et peu accueillant, l'appartement s'allège de ses défauts en les corrigeant.
L'emplacement de la cuisine a été permuté sur la longueur la plus importante de l'appartement afin de bénéficier d'un plan de travail plus confortable. La teinte vert-gris des façades égaie l'intérieur et répond à la nature environnante. Quelques touches de bois confèrent chaleur et douceur au décor.
Une cloison mi-hauteur surplombée d'une verrière a été édifiée afin de suggérer une séparation entre le salon et la salle à manger dans un espace restreint.
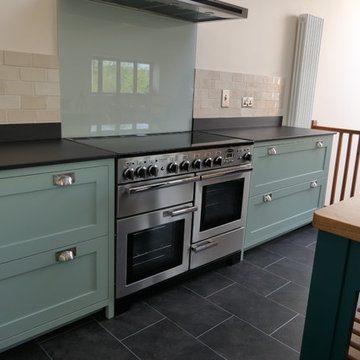
Luxury bespoke kitchen, with a mix of Dekton and Oak worktops. Oak drawer boxes, birch plywood carcasses and hardwood painted doors and framework.
Photo of a large traditional l-shaped open plan kitchen in West Midlands with a farmhouse sink, shaker cabinets, green cabinets, quartz benchtops, grey splashback, glass sheet splashback, stainless steel appliances, ceramic floors, with island, black floor and black benchtop.
Photo of a large traditional l-shaped open plan kitchen in West Midlands with a farmhouse sink, shaker cabinets, green cabinets, quartz benchtops, grey splashback, glass sheet splashback, stainless steel appliances, ceramic floors, with island, black floor and black benchtop.
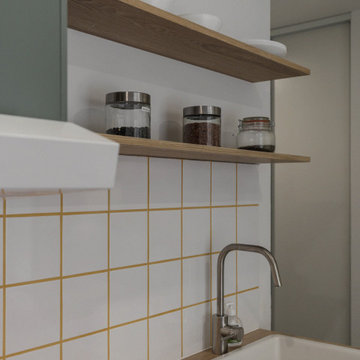
Ce studio implanté près de la Faculté a fait l'objet d'une rénovation globale. Négligé, sombre et peu accueillant, l'appartement s'allège de ses défauts en les corrigeant.
L'emplacement de la cuisine a été permuté sur la longueur la plus importante de l'appartement afin de bénéficier d'un plan de travail plus confortable. La teinte vert-gris des façades égaie l'intérieur et répond à la nature environnante. Quelques touches de bois confèrent chaleur et douceur au décor.
Une cloison mi-hauteur surplombée d'une verrière a été édifiée afin de suggérer une séparation entre le salon et la salle à manger dans un espace restreint.
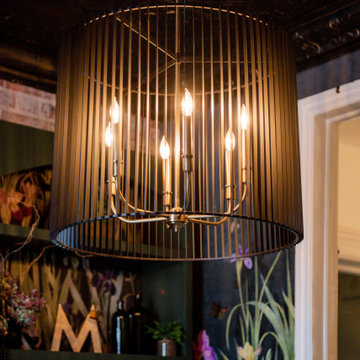
This was the 2023 Junior League Show house- I wanted this pantry because it was a perfect space to create a hybrid space where I could picture the Friar's bringing in the fresh veggies from the yard and a place where they used to prep for big gatherings. I wanted to honor the age of the home (1890's) and have colors and fixtures that would have been period appropriate. I also painted the ceiling with a copper dry brushing technique that would have been seen back then. My personal style is in this space, it is heavy and moody and I love bold wallpaper (this is a mural). I have lovingly called my style "swamp witch chic."
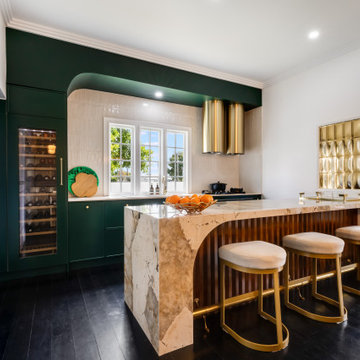
Step into a world of elegance and sophistication with this stunning modern art deco cottage that we call Verdigris. The attention to detail is evident in every room, from the statement lighting to the bold brass features. Overall, this renovated 1920’s cottage is a testament to our designers, showcasing the power of design to transform a space into a work of art.
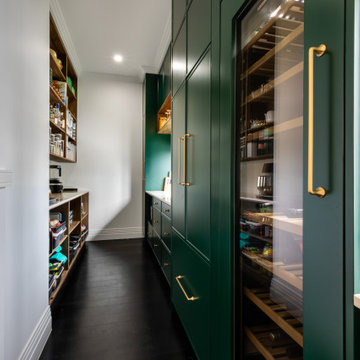
Step into a world of elegance and sophistication with this stunning modern art deco cottage that we call Verdigris. The attention to detail is evident in every room, from the statement lighting to the bold brass features. Overall, this renovated 1920’s cottage is a testament to our designers, showcasing the power of design to transform a space into a work of art.
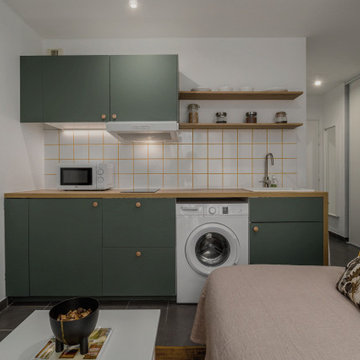
Ce studio implanté près de la Faculté a fait l'objet d'une rénovation globale. Négligé, sombre et peu accueillant, l'appartement s'allège de ses défauts en les corrigeant.
L'emplacement de la cuisine a été permuté sur la longueur la plus importante de l'appartement afin de bénéficier d'un plan de travail plus confortable. La teinte vert-gris des façades égaie l'intérieur et répond à la nature environnante. Quelques touches de bois confèrent chaleur et douceur au décor.
Une cloison mi-hauteur surplombée d'une verrière a été édifiée afin de suggérer une séparation entre le salon et la salle à manger dans un espace restreint.
Kitchen with Green Cabinets and Black Floor Design Ideas
9