Kitchen with Green Cabinets and Brick Splashback Design Ideas
Refine by:
Budget
Sort by:Popular Today
121 - 140 of 342 photos
Item 1 of 3
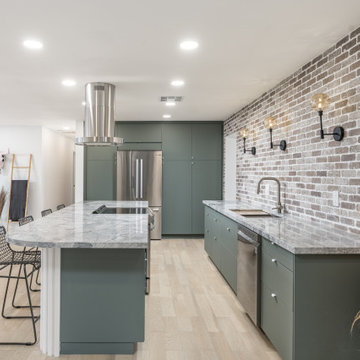
Open concept interior, with brick wall accent
Design ideas for a mid-sized midcentury eat-in kitchen in Phoenix with flat-panel cabinets, green cabinets, marble benchtops, brown splashback, brick splashback, stainless steel appliances, vinyl floors, with island, beige floor and grey benchtop.
Design ideas for a mid-sized midcentury eat-in kitchen in Phoenix with flat-panel cabinets, green cabinets, marble benchtops, brown splashback, brick splashback, stainless steel appliances, vinyl floors, with island, beige floor and grey benchtop.
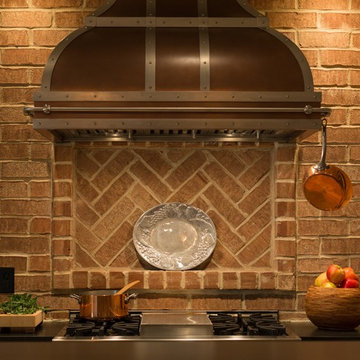
Victoria McHugh Photography
Lakeside Custom Cabinetry,LLC
Chris Hummel Construction
Vogler Metalwork & Design
A huge amount of functional storage space was designed into an otherwise small kitchen through the use of purpose built, custom cabinetry.
The homeowner knew exactly how she wanted to organize her kitchen tools. A knife drawer was specially made to fit her collection of knives. The open shelving on the range side serves as easy access to her cookware as well as a garbage pullout.
We were able to relocate and center the range and copper range hood made by Vogler Metalworks by removing a center island and replacing it with a honed black granite countertop peninsula. The subway tile backsplash on the sink wall is taken up to the soffit with the exception of dark bull nose used to frame the wall sconce made by Vaughn.
The kitchen also serves as an informal entryway from the lake and exterior brick patio so the homeowners were desperate to have a way to keep shoes from being scattered on the floor. We took an awkward corner and fitted it with custom built cabinetry that housed not only the family's shoes but kitty litter, dog leashes, car keys, sun hats, and lotions.
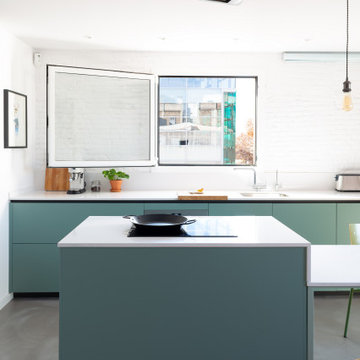
Fotografía: Valentín Hincû
This is an example of a mid-sized contemporary single-wall open plan kitchen in Barcelona with a single-bowl sink, flat-panel cabinets, green cabinets, quartz benchtops, white splashback, brick splashback, panelled appliances, medium hardwood floors, with island and white benchtop.
This is an example of a mid-sized contemporary single-wall open plan kitchen in Barcelona with a single-bowl sink, flat-panel cabinets, green cabinets, quartz benchtops, white splashback, brick splashback, panelled appliances, medium hardwood floors, with island and white benchtop.
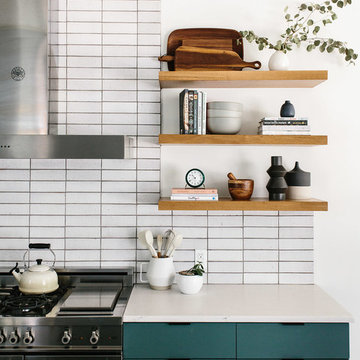
Katie Jameson
Design ideas for a mid-sized contemporary l-shaped eat-in kitchen in Austin with a farmhouse sink, flat-panel cabinets, green cabinets, quartzite benchtops, white splashback, brick splashback, stainless steel appliances, concrete floors, with island, grey floor and white benchtop.
Design ideas for a mid-sized contemporary l-shaped eat-in kitchen in Austin with a farmhouse sink, flat-panel cabinets, green cabinets, quartzite benchtops, white splashback, brick splashback, stainless steel appliances, concrete floors, with island, grey floor and white benchtop.
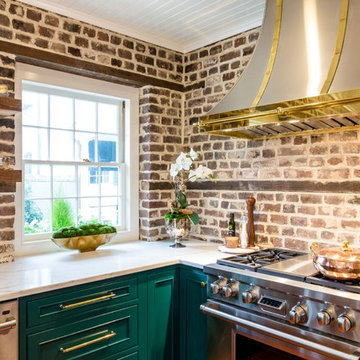
A pop-up outlet is concealed in the back corner of the counter in order to plug in counter appliances. On the walls, the original brick was retained and restored for this historic home (circa 1794) located on Charleston's Peninsula, South of Broad. Custom cabinetry in a bold finish features fixture finishes in a mix of metals including brass, stainless steel, copper and gold. Photo by Kim Graham Photography
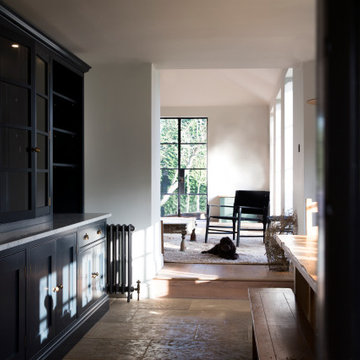
Design ideas for a large traditional galley open plan kitchen in Surrey with a farmhouse sink, beaded inset cabinets, green cabinets, marble benchtops, brick splashback, black appliances, light hardwood floors, with island, grey benchtop and vaulted.
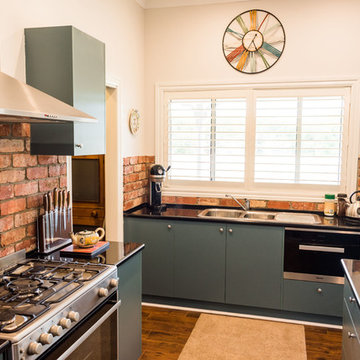
Photo of a small country galley kitchen pantry in Geelong with a double-bowl sink, green cabinets, laminate benchtops, red splashback, brick splashback, stainless steel appliances, linoleum floors, with island and brown floor.
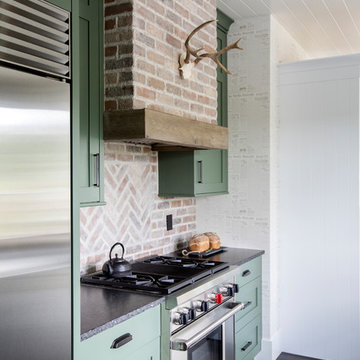
This is an example of a country galley kitchen in Other with a farmhouse sink, shaker cabinets, green cabinets, granite benchtops, brick splashback, stainless steel appliances, dark hardwood floors and brown floor.
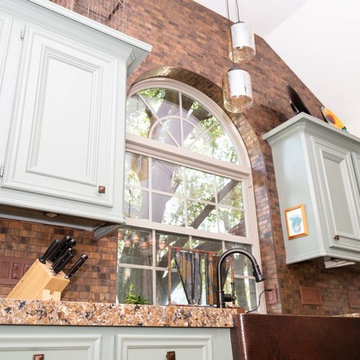
The extensive remodeling done on this project brought as a result a classy and welcoming perfectly layout kitchen. The combination of colors and textures along with the long rectangular kitchen island perfectly positioned in the center, creates an inviting atmosphere and the sensation of a much bigger space.
During the renovation process, the D9 team focused their efforts on removing the existing kitchen island and replacing the existing kitchen island cabinets with new kraft made cabinets producing a visual contrast to the rest of the kitchen. The beautiful Quartz color river rock countertops used for this projects were fabricated and installed bringing a much relevant accent to the cabinets and matching the backsplash style.
The old sink was replaced for a new farmhouse sink, giving the homeowners more space and adding a very particular touch to the rest of the kitchen.
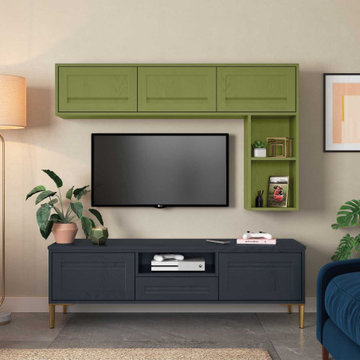
A TV has been cleverly framed by a wall-mounted unit and a free standing storage unit. The custom units provide extra storage and character to an otherwise empty wall surrounding the TV.
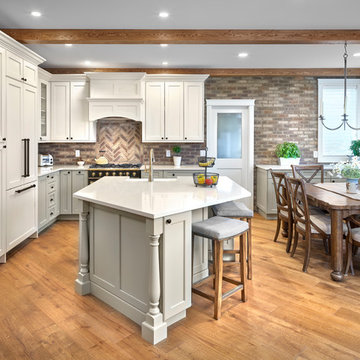
Inspiration for a mid-sized traditional l-shaped eat-in kitchen in Edmonton with a farmhouse sink, recessed-panel cabinets, green cabinets, quartz benchtops, brown splashback, brick splashback, panelled appliances, light hardwood floors, with island, brown floor and beige benchtop.
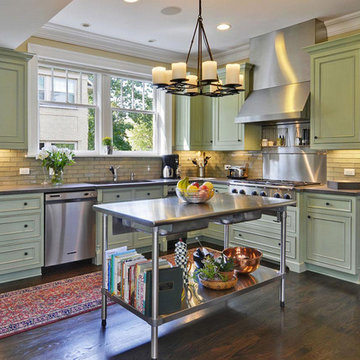
Mid-sized transitional l-shaped eat-in kitchen in Chicago with an undermount sink, recessed-panel cabinets, green cabinets, soapstone benchtops, beige splashback, brick splashback, stainless steel appliances, dark hardwood floors, with island and brown floor.
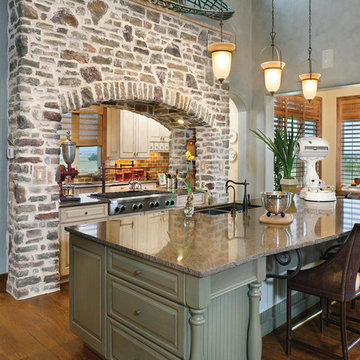
Inspiration for a large country kitchen in Other with a double-bowl sink, raised-panel cabinets, green cabinets, granite benchtops, brick splashback, black appliances, light hardwood floors and with island.
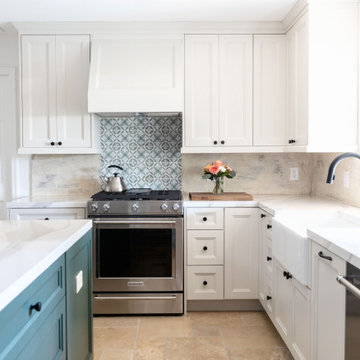
This Spanish influenced Modern Farmhouse style Kitchen incorporates a variety of textures and finishes to create a calming and functional space to entertain a houseful of guests. The extra large island is in an historic Sherwin Williams green with banquette seating at the end. It provides ample storage and countertop space to prep food and hang around with family. The surrounding wall cabinets are a shade of white that gives contrast to the walls while maintaining a bright and airy feel to the space. Matte black hardware is used on all of the cabinetry to give a cohesive feel. The countertop is a Cambria quartz with grey veining that adds visual interest and warmth to the kitchen that plays well with the white washed brick backsplash. The brick backsplash gives an authentic feel to the room and is the perfect compliment to the deco tile behind the range. The pendant lighting over the island and wall sconce over the kitchen sink add a personal touch and finish while the use of glass globes keeps them from interfering with the open feel of the space and allows the chandelier over the dining table to be the focal lighting fixture.
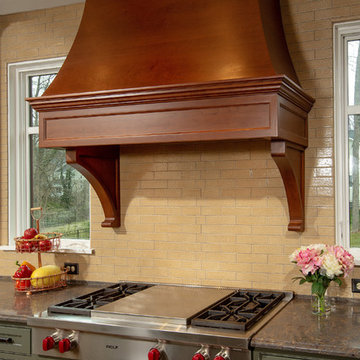
The Wolf Range features two burners and a french top that is continually warm. The custom made hood and liner is elegant and mirrors the chimney of the Family Room fireplace.
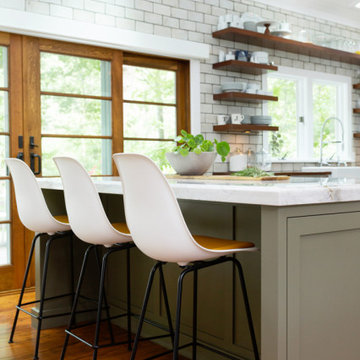
This is an example of a transitional u-shaped eat-in kitchen in Grand Rapids with a farmhouse sink, shaker cabinets, green cabinets, grey splashback, medium hardwood floors, with island, brown floor, white benchtop, timber, brick splashback and stainless steel appliances.
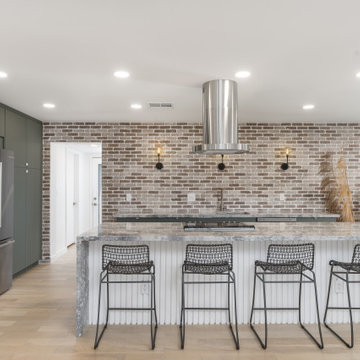
Open concept interior, with brick wall accent
Design ideas for a mid-sized midcentury eat-in kitchen in Phoenix with flat-panel cabinets, green cabinets, marble benchtops, brown splashback, brick splashback, stainless steel appliances, vinyl floors, with island, beige floor and grey benchtop.
Design ideas for a mid-sized midcentury eat-in kitchen in Phoenix with flat-panel cabinets, green cabinets, marble benchtops, brown splashback, brick splashback, stainless steel appliances, vinyl floors, with island, beige floor and grey benchtop.
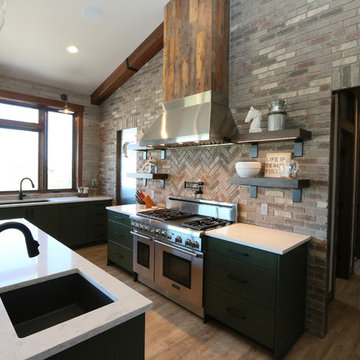
SJB
Inspiration for an eclectic eat-in kitchen in Other with a double-bowl sink, flat-panel cabinets, green cabinets, solid surface benchtops, grey splashback, brick splashback, stainless steel appliances, vinyl floors and with island.
Inspiration for an eclectic eat-in kitchen in Other with a double-bowl sink, flat-panel cabinets, green cabinets, solid surface benchtops, grey splashback, brick splashback, stainless steel appliances, vinyl floors and with island.
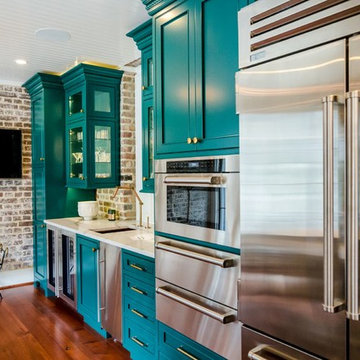
This pantry area is connected to the kitchen space and features an ice maker and beverage cooler. Original brick was retained and restored in this historic home circa 1794 located on Charleston's Peninsula South of Broad. Custom cabinetry in a bold finish features fixture finishes in a mix of metals including brass, stainless steel, copper and gold.
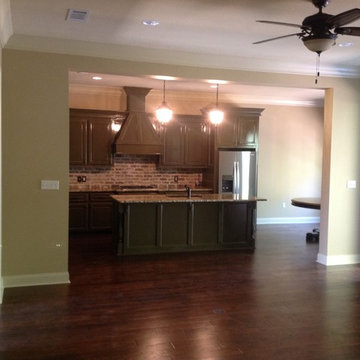
Design ideas for a mid-sized country l-shaped open plan kitchen in Other with an undermount sink, raised-panel cabinets, green cabinets, granite benchtops, brick splashback, stainless steel appliances, dark hardwood floors and with island.
Kitchen with Green Cabinets and Brick Splashback Design Ideas
7