Kitchen with Green Cabinets and Brick Splashback Design Ideas
Refine by:
Budget
Sort by:Popular Today
141 - 160 of 342 photos
Item 1 of 3
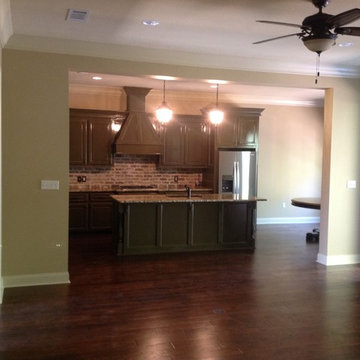
Design ideas for a mid-sized country l-shaped open plan kitchen in Other with an undermount sink, raised-panel cabinets, green cabinets, granite benchtops, brick splashback, stainless steel appliances, dark hardwood floors and with island.
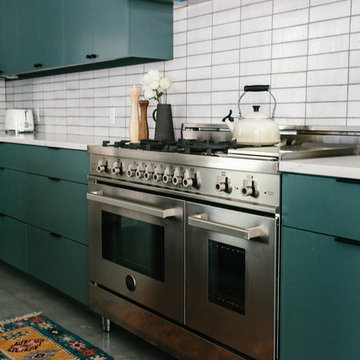
Katie Jameson
Inspiration for a mid-sized contemporary l-shaped eat-in kitchen in Austin with a farmhouse sink, flat-panel cabinets, green cabinets, quartzite benchtops, white splashback, brick splashback, stainless steel appliances, concrete floors, with island, grey floor and white benchtop.
Inspiration for a mid-sized contemporary l-shaped eat-in kitchen in Austin with a farmhouse sink, flat-panel cabinets, green cabinets, quartzite benchtops, white splashback, brick splashback, stainless steel appliances, concrete floors, with island, grey floor and white benchtop.
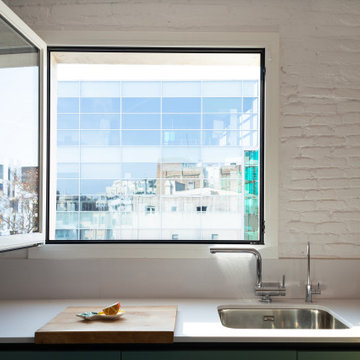
Fotografía: Valentín Hincû
This is an example of a mid-sized contemporary single-wall open plan kitchen in Barcelona with a single-bowl sink, flat-panel cabinets, green cabinets, quartz benchtops, white splashback, brick splashback, panelled appliances, medium hardwood floors, with island and white benchtop.
This is an example of a mid-sized contemporary single-wall open plan kitchen in Barcelona with a single-bowl sink, flat-panel cabinets, green cabinets, quartz benchtops, white splashback, brick splashback, panelled appliances, medium hardwood floors, with island and white benchtop.
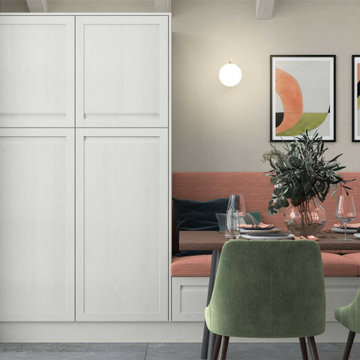
A tall double panel cabinet connects to a cushioned bench which takes its place amongst a quirky dining area. The mixture of complementary colours creates a lively and characterful space.
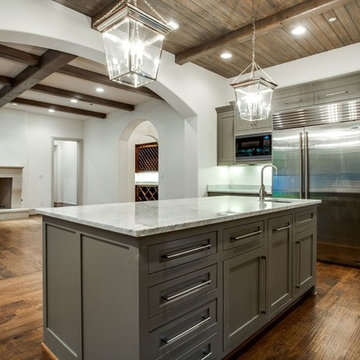
Design ideas for a large traditional l-shaped separate kitchen in Dallas with an undermount sink, shaker cabinets, green cabinets, marble benchtops, red splashback, brick splashback, stainless steel appliances, dark hardwood floors, with island and brown floor.
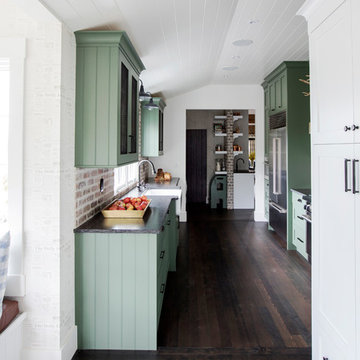
Design ideas for a country galley kitchen in Other with a farmhouse sink, shaker cabinets, green cabinets, granite benchtops, brick splashback, stainless steel appliances, dark hardwood floors and brown floor.
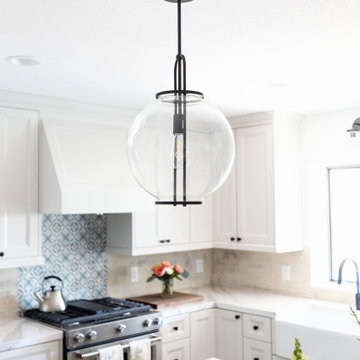
This Spanish influenced Modern Farmhouse style Kitchen incorporates a variety of textures and finishes to create a calming and functional space to entertain a houseful of guests. The extra large island is in an historic Sherwin Williams green with banquette seating at the end. It provides ample storage and countertop space to prep food and hang around with family. The surrounding wall cabinets are a shade of white that gives contrast to the walls while maintaining a bright and airy feel to the space. Matte black hardware is used on all of the cabinetry to give a cohesive feel. The countertop is a Cambria quartz with grey veining that adds visual interest and warmth to the kitchen that plays well with the white washed brick backsplash. The brick backsplash gives an authentic feel to the room and is the perfect compliment to the deco tile behind the range. The pendant lighting over the island and wall sconce over the kitchen sink add a personal touch and finish while the use of glass globes keeps them from interfering with the open feel of the space and allows the chandelier over the dining table to be the focal lighting fixture.
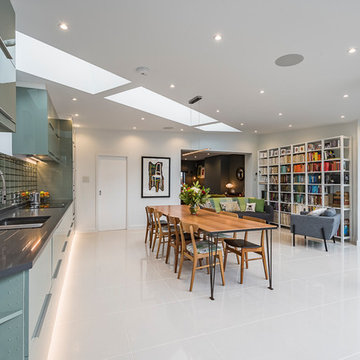
Thomas Gilder
Mid-sized contemporary single-wall eat-in kitchen in Surrey with an undermount sink, flat-panel cabinets, green cabinets, metallic splashback, brick splashback, panelled appliances, ceramic floors, no island and beige floor.
Mid-sized contemporary single-wall eat-in kitchen in Surrey with an undermount sink, flat-panel cabinets, green cabinets, metallic splashback, brick splashback, panelled appliances, ceramic floors, no island and beige floor.
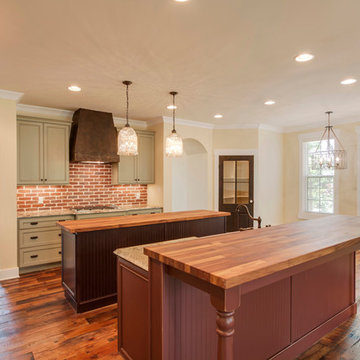
Beth Fellhoelter
Inspiration for a large country l-shaped eat-in kitchen in Other with a farmhouse sink, beaded inset cabinets, green cabinets, wood benchtops, red splashback, brick splashback, stainless steel appliances, medium hardwood floors, multiple islands and brown floor.
Inspiration for a large country l-shaped eat-in kitchen in Other with a farmhouse sink, beaded inset cabinets, green cabinets, wood benchtops, red splashback, brick splashback, stainless steel appliances, medium hardwood floors, multiple islands and brown floor.
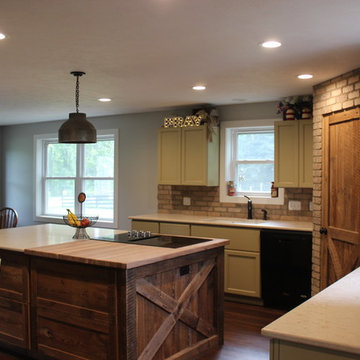
Completly remodeled this couples kitchen, she wanted a new spacious kitchen with lots of storage and he wanted it to feel like it was there all along with the rest of the house. I think the design is a success!
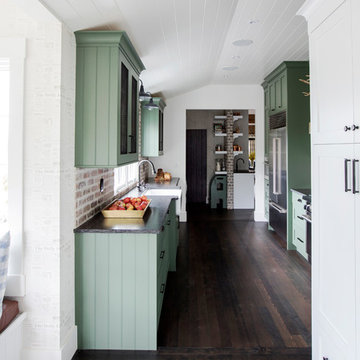
This 100-year-old farmhouse underwent a complete head-to-toe renovation. Partnering with Home Star BC we painstakingly modernized the crumbling farmhouse while maintaining its original west coast charm. The only new addition to the home was the kitchen eating area, with its swinging dutch door, patterned cement tile and antique brass lighting fixture. The wood-clad walls throughout the home were made using the walls of the dilapidated barn on the property. Incorporating a classic equestrian aesthetic within each room while still keeping the spaces bright and livable was one of the projects many challenges. The Master bath - formerly a storage room - is the most modern of the home's spaces. Herringbone white-washed floors are partnered with elements such as brick, marble, limestone and reclaimed timber to create a truly eclectic, sun-filled oasis. The gilded crystal sputnik inspired fixture above the bath as well as the sky blue cabinet keep the room fresh and full of personality. Overall, the project proves that bolder, more colorful strokes allow a home to possess what so many others lack: a personality!
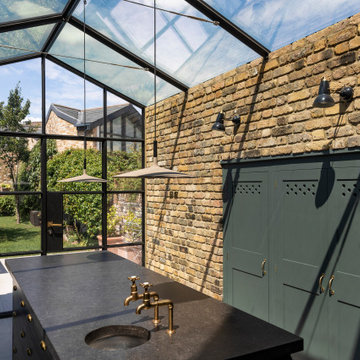
Small industrial galley separate kitchen in London with a drop-in sink, flat-panel cabinets, green cabinets, granite benchtops, beige splashback, brick splashback, panelled appliances, limestone floors, with island, beige floor and black benchtop.
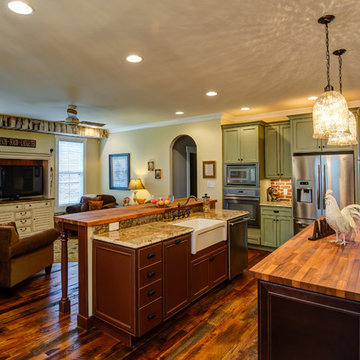
Beth Fellhoelter
Design ideas for a large country l-shaped eat-in kitchen in Other with a farmhouse sink, beaded inset cabinets, green cabinets, wood benchtops, red splashback, brick splashback, stainless steel appliances, medium hardwood floors, multiple islands and brown floor.
Design ideas for a large country l-shaped eat-in kitchen in Other with a farmhouse sink, beaded inset cabinets, green cabinets, wood benchtops, red splashback, brick splashback, stainless steel appliances, medium hardwood floors, multiple islands and brown floor.
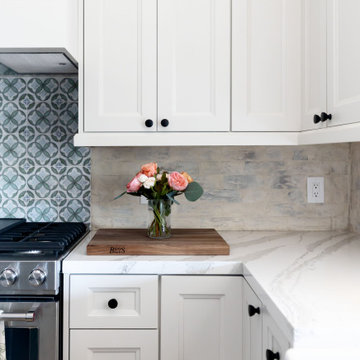
This Spanish influenced Modern Farmhouse style Kitchen incorporates a variety of textures and finishes to create a calming and functional space to entertain a houseful of guests. The extra large island is in an historic Sherwin Williams green with banquette seating at the end. It provides ample storage and countertop space to prep food and hang around with family. The surrounding wall cabinets are a shade of white that gives contrast to the walls while maintaining a bright and airy feel to the space. Matte black hardware is used on all of the cabinetry to give a cohesive feel. The countertop is a Cambria quartz with grey veining that adds visual interest and warmth to the kitchen that plays well with the white washed brick backsplash. The brick backsplash gives an authentic feel to the room and is the perfect compliment to the deco tile behind the range. The pendant lighting over the island and wall sconce over the kitchen sink add a personal touch and finish while the use of glass globes keeps them from interfering with the open feel of the space and allows the chandelier over the dining table to be the focal lighting fixture.
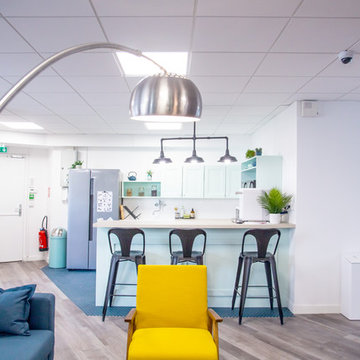
Crédit : Amédézal
Mid-sized country u-shaped open plan kitchen in Toulouse with a farmhouse sink, flat-panel cabinets, green cabinets, laminate benchtops, white splashback, brick splashback, stainless steel appliances, linoleum floors, with island and turquoise floor.
Mid-sized country u-shaped open plan kitchen in Toulouse with a farmhouse sink, flat-panel cabinets, green cabinets, laminate benchtops, white splashback, brick splashback, stainless steel appliances, linoleum floors, with island and turquoise floor.
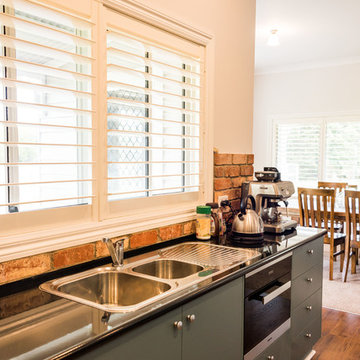
This is an example of a small country galley kitchen pantry in Geelong with a double-bowl sink, green cabinets, laminate benchtops, red splashback, brick splashback, stainless steel appliances, linoleum floors, with island and brown floor.
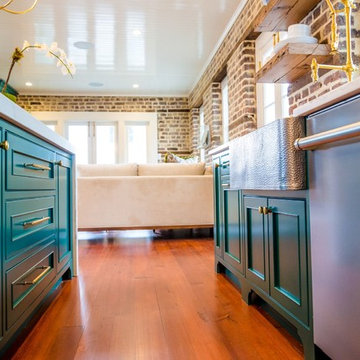
A hammered farm sink, along with reclaimed wood from the home used for floating shelves adds some rustic authenticity. A decorative flush toe-kick foot detail was designed for the cabinet bottoms. Original brick was retained and restored in this historic home circa 1794 located on Charleston's Peninsula South of Broad. Custom cabinetry in a bold finish features fixture finishes in a mix of metals including brass, stainless steel, copper and gold.
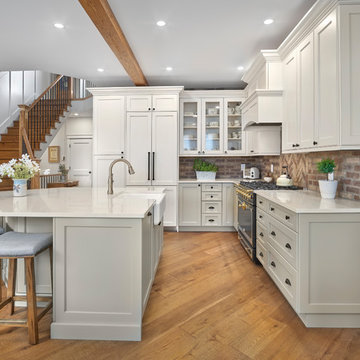
Mid-sized traditional l-shaped eat-in kitchen in Edmonton with a farmhouse sink, recessed-panel cabinets, green cabinets, quartz benchtops, brown splashback, brick splashback, panelled appliances, light hardwood floors, with island, brown floor and beige benchtop.
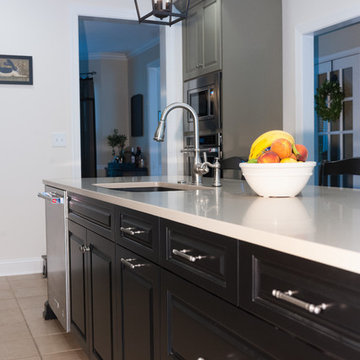
Photo by John Welsh.
Kitchen in Philadelphia with an undermount sink, raised-panel cabinets, green cabinets, soapstone benchtops, brick splashback, stainless steel appliances and with island.
Kitchen in Philadelphia with an undermount sink, raised-panel cabinets, green cabinets, soapstone benchtops, brick splashback, stainless steel appliances and with island.
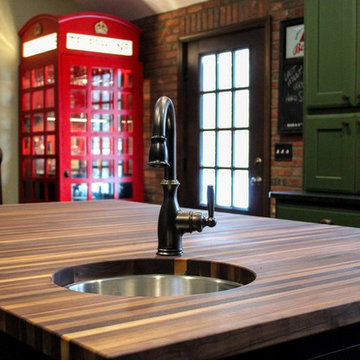
AFTER: The prep sink is perfectly located in the island, adjacent to the range.
Design ideas for a large eclectic u-shaped eat-in kitchen in Detroit with a single-bowl sink, shaker cabinets, green cabinets, wood benchtops, green splashback, brick splashback, black appliances, medium hardwood floors, with island and brown floor.
Design ideas for a large eclectic u-shaped eat-in kitchen in Detroit with a single-bowl sink, shaker cabinets, green cabinets, wood benchtops, green splashback, brick splashback, black appliances, medium hardwood floors, with island and brown floor.
Kitchen with Green Cabinets and Brick Splashback Design Ideas
8