Kitchen with Green Cabinets and Ceramic Splashback Design Ideas
Refine by:
Budget
Sort by:Popular Today
121 - 140 of 4,901 photos
Item 1 of 3
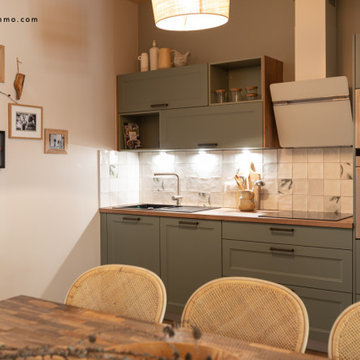
cuisine ouverte sur salle à manger dans un style campagne chic.
Photo of a small country single-wall open plan kitchen in Strasbourg with an undermount sink, beaded inset cabinets, green cabinets, laminate benchtops, white splashback, ceramic splashback, stainless steel appliances, light hardwood floors, no island, brown floor and brown benchtop.
Photo of a small country single-wall open plan kitchen in Strasbourg with an undermount sink, beaded inset cabinets, green cabinets, laminate benchtops, white splashback, ceramic splashback, stainless steel appliances, light hardwood floors, no island, brown floor and brown benchtop.
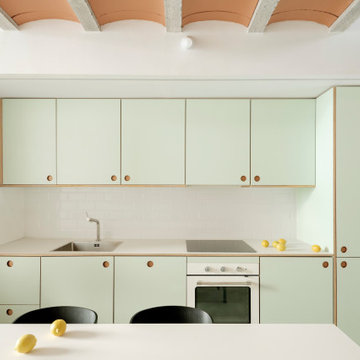
Small scandinavian single-wall open plan kitchen in Madrid with a drop-in sink, shaker cabinets, green cabinets, laminate benchtops, white splashback, ceramic splashback, stainless steel appliances, concrete floors, no island, grey floor and green benchtop.
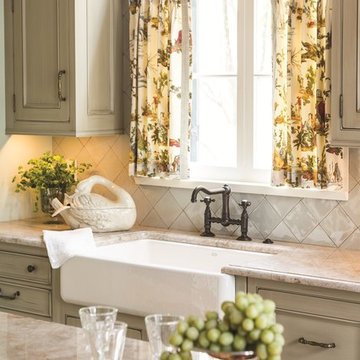
Custom woodmode cabinetry with handmade Winchester tile backsplash. Taj Mahal quartzite counters and island.
Design ideas for a large traditional separate kitchen in New Orleans with a farmhouse sink, beaded inset cabinets, green cabinets, quartzite benchtops, blue splashback, ceramic splashback, stainless steel appliances, with island and white benchtop.
Design ideas for a large traditional separate kitchen in New Orleans with a farmhouse sink, beaded inset cabinets, green cabinets, quartzite benchtops, blue splashback, ceramic splashback, stainless steel appliances, with island and white benchtop.
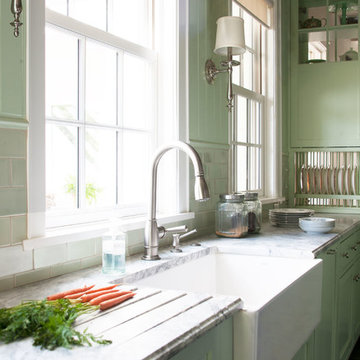
This is an example of a mid-sized country eat-in kitchen in DC Metro with a farmhouse sink, shaker cabinets, green cabinets, marble benchtops, green splashback, ceramic splashback and with island.
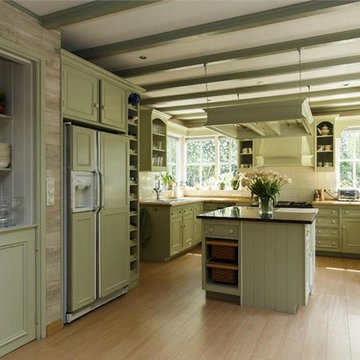
Kitchen of rustic hunting lodge in the Netherlands
Inspiration for a mid-sized country u-shaped eat-in kitchen in Amsterdam with a drop-in sink, shaker cabinets, green cabinets, tile benchtops, white splashback, ceramic splashback, coloured appliances, light hardwood floors and with island.
Inspiration for a mid-sized country u-shaped eat-in kitchen in Amsterdam with a drop-in sink, shaker cabinets, green cabinets, tile benchtops, white splashback, ceramic splashback, coloured appliances, light hardwood floors and with island.
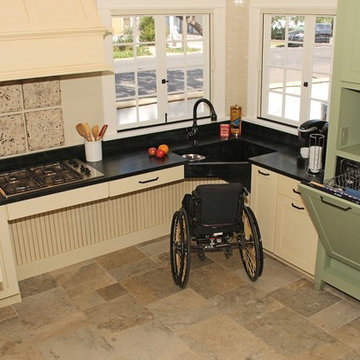
Richards Photo
Large traditional open plan kitchen in San Diego with a farmhouse sink, shaker cabinets, green cabinets, soapstone benchtops, white splashback, ceramic splashback, black appliances, ceramic floors and no island.
Large traditional open plan kitchen in San Diego with a farmhouse sink, shaker cabinets, green cabinets, soapstone benchtops, white splashback, ceramic splashback, black appliances, ceramic floors and no island.
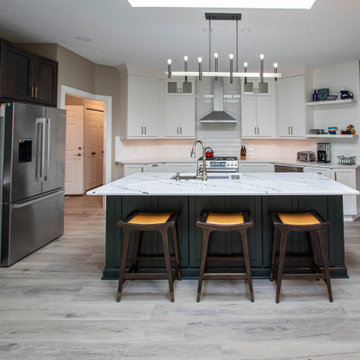
In this designer kitchen displays three-tone cabinet finishes. On the perimeter is Greenfield Cabinetry’s Framed Augusta door in Glacier paint grade finish, the Island is Greenfield Cabinetry’s Framed Augusta door in the Pesto paint grade finish and the wine bar and information center is Greenfield Cabinetry’s Framed Augusta in the Alder Breakwater finish. The countertop on the perimeter is Caesarstone organic white quartz and on the Island is Cambria Ivy Bridge quartz. The backsplash is CTI Daylight Expression ceramic tile in glass finish. A 3’ Galley workstation is installed in the island. And the flooring is Triversa Congoleum in warm gray.

Mid-sized transitional l-shaped separate kitchen in Los Angeles with a farmhouse sink, shaker cabinets, green cabinets, quartz benchtops, white splashback, ceramic splashback, stainless steel appliances, terra-cotta floors, no island, brown floor and white benchtop.

Download our free ebook, Creating the Ideal Kitchen. DOWNLOAD NOW
This unit, located in a 4-flat owned by TKS Owners Jeff and Susan Klimala, was remodeled as their personal pied-à-terre, and doubles as an Airbnb property when they are not using it. Jeff and Susan were drawn to the location of the building, a vibrant Chicago neighborhood, 4 blocks from Wrigley Field, as well as to the vintage charm of the 1890’s building. The entire 2 bed, 2 bath unit was renovated and furnished, including the kitchen, with a specific Parisian vibe in mind.
Although the location and vintage charm were all there, the building was not in ideal shape -- the mechanicals -- from HVAC, to electrical, plumbing, to needed structural updates, peeling plaster, out of level floors, the list was long. Susan and Jeff drew on their expertise to update the issues behind the walls while also preserving much of the original charm that attracted them to the building in the first place -- heart pine floors, vintage mouldings, pocket doors and transoms.
Because this unit was going to be primarily used as an Airbnb, the Klimalas wanted to make it beautiful, maintain the character of the building, while also specifying materials that would last and wouldn’t break the budget. Susan enjoyed the hunt of specifying these items and still coming up with a cohesive creative space that feels a bit French in flavor.
Parisian style décor is all about casual elegance and an eclectic mix of old and new. Susan had fun sourcing some more personal pieces of artwork for the space, creating a dramatic black, white and moody green color scheme for the kitchen and highlighting the living room with pieces to showcase the vintage fireplace and pocket doors.
Photographer: @MargaretRajic
Photo stylist: @Brandidevers
Do you have a new home that has great bones but just doesn’t feel comfortable and you can’t quite figure out why? Contact us here to see how we can help!

This 1970s kitchen in the Adirondacks got a big lift and a fabulous new bar. Plain & Fancy Custom Cabinets, Shaker door, Saybrook Sage. Silver Gray Granite with leathered finish. Brook Custom Artisan Slant Shaped hood with cast nickel finish. Pine flooring. Interior features include LeMans swing outs, pull out pantry, angled dividers for utensils, and roll-shelves in cabinets.

It is not uncommon for down2earth interior design to be tasked with the challenge of combining an existing kitchen and dining room into one open space that is great for communal cooking and entertaining. But what happens when that request is only the beginning? In this kitchen, our clients had big dreams for their space that went well beyond opening up the plan and included flow, organization, a timeless aesthetic, and partnering with local vendors.
Although the family wanted all the modern conveniences afforded them by a total kitchen renovation, they also wanted it to look timeless and fit in with the aesthetic of their 100 year old home. So all design decisions were made with an eye towards timelessness, from the profile of the cabinet doors, to the handmade backsplash tiles, to the choice of soapstone for countertops, which is a beautiful material that is naturally heat resistant. The soapstone was strategically positioned so that the most stunning veins would be on display across the island top and on the wall behind the cooktop. Even the green color of the cabinet, and the subtle green-greys of the trim were specifically chosen for their softness so they will not look stark or trendy in this classic home.
To address issues of flow, the clients really analyzed how they cook, entertain, and eat. We went well beyond the typical “kitchen triangle” to make sure all the hot spots of the kitchen were in the most functional locations within the space. Once we located the “big moves” we really dug down into the details. Some noteworthy ones include a whole wall of deep pantries with pull outs so all food storage is in one place, knives stored in a drawer right over the cutting boards, trash located right behind the sink, and pots, pans, cookie sheets located right by the oven, and a pullout for the Kitchenaid mixer. There are also pullouts that serve as dedicated storage next to the oven for oils, spices, and utensils, and a microwave located in the island which will facilitate aging in place if that becomes an objective in the future. A broom and cleaning supply storage closet at the top of the basement stairs coordinates with the kitchen cabinets so it will look nice if on view, or it can be hidden behind barn doors that tuck just a bit behind the oven. Storage for platters and a bar are located near the dining room so they will be on hand for entertaining.
As a couple deeply invested in their local community, it was important to the homeowners to work with as many local vendors as possible. From flooring to woodwork to tile to countertops, choosing the right materials to make this project come together was a real collaborative effort. Their close community connections also inspired these empty nesters to stay in their home and update it to their needs, rather than relocating. The space can now accommodate their growing family that might consist of children’s spouses, grandkids, and furry friends alike.

In a home with just about 1000 sf our design needed to thoughtful, unlike the recent contractor-grade flip it had recently undergone. For clients who love to cook and entertain we came up with several floor plans and this open layout worked best. We used every inch available to add storage, work surfaces, and even squeezed in a 3/4 bath! Colorful but still soothing, the greens in the kitchen and blues in the bathroom remind us of Big Sur, and the nod to mid-century perfectly suits the home and it's new owners.
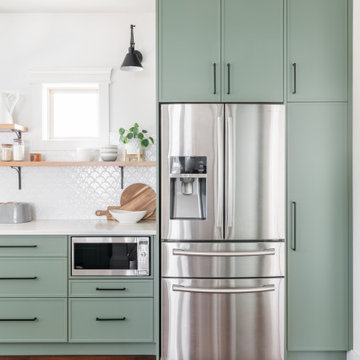
Photo of a mid-sized transitional galley eat-in kitchen in Vancouver with an undermount sink, shaker cabinets, green cabinets, quartz benchtops, white splashback, ceramic splashback, stainless steel appliances, medium hardwood floors, with island, brown floor, white benchtop and vaulted.
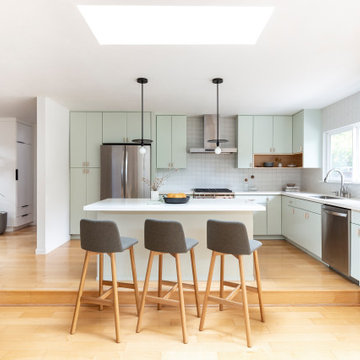
We lovingly named this project our Hide & Seek House. Our clients had done a full home renovation a decade prior, but they realized that they had not built in enough storage in their home, leaving their main living spaces cluttered and chaotic. They commissioned us to bring simplicity and order back into their home with carefully planned custom casework in their entryway, living room, dining room and kitchen. We blended the best of Scandinavian and Japanese interiors to create a calm, minimal, and warm space for our clients to enjoy.
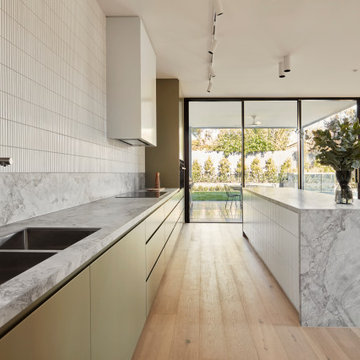
Kitchen at the Ferndale Home in Glen Iris Victoria.
Builder: Mazzei Homes
Architecture: Dan Webster
Furniture: Zuster Furniture
Kitchen, Wardrobes & Joinery: The Kitchen Design Centre
Photography: Elisa Watson
Project: Royal Melbourne Hospital Lottery Home 2020
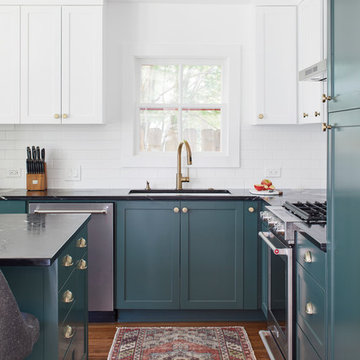
Design ideas for a mid-sized eclectic l-shaped open plan kitchen in Austin with an undermount sink, shaker cabinets, green cabinets, soapstone benchtops, white splashback, ceramic splashback, stainless steel appliances, medium hardwood floors, with island, brown floor and black benchtop.
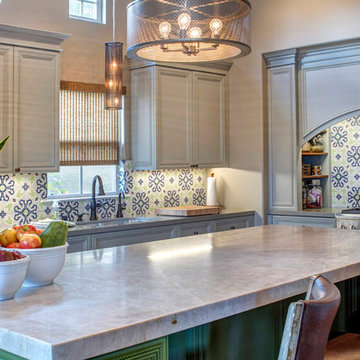
Design ideas for a large country u-shaped open plan kitchen in San Diego with an undermount sink, recessed-panel cabinets, stainless steel appliances, dark hardwood floors, with island, brown floor, green cabinets, marble benchtops, multi-coloured splashback, ceramic splashback and white benchtop.
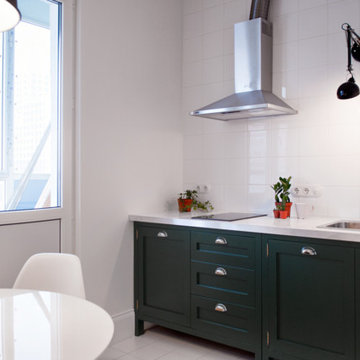
Design ideas for a small scandinavian l-shaped separate kitchen in Moscow with an undermount sink, green cabinets, tile benchtops, white splashback, ceramic splashback, coloured appliances and medium hardwood floors.
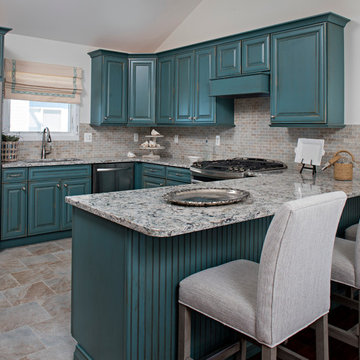
This is an example of a mid-sized transitional u-shaped open plan kitchen in New York with an undermount sink, raised-panel cabinets, green cabinets, laminate benchtops, beige splashback, ceramic splashback, stainless steel appliances, ceramic floors, a peninsula and multi-coloured floor.

Photo of a scandinavian galley kitchen in Toronto with a double-bowl sink, flat-panel cabinets, green cabinets, beige splashback, ceramic splashback, panelled appliances, porcelain floors, beige floor, black benchtop and exposed beam.
Kitchen with Green Cabinets and Ceramic Splashback Design Ideas
7