Kitchen with Green Cabinets and Ceramic Splashback Design Ideas
Refine by:
Budget
Sort by:Popular Today
81 - 100 of 4,901 photos
Item 1 of 3

The Brief
Designer Aron was tasked with creating the most of a wrap-around space in this Brighton property. For the project an on-trend theme was required, with traditional elements to suit the required style of the kitchen area.
Every inch of space was to be used to fit all kitchen amenities, with plenty of storage and new flooring to be incorporated as part of the works.
Design Elements
To match the trendy style of this property, and the Classic theme required by this client, designer Aron has condured a traditional theme of sage green and oak. The sage green finish brings subtle colour to this project, with oak accents used in the window framing, wall unit cabinetry and built-in dresser storage.
The layout is cleverly designed to fit the space, whilst including all required elements.
Selected appliances were included in the specification of this project, with a reliable Neff Slide & Hide oven, built-in microwave and dishwasher. This client’s own Smeg refrigerator is a nice design element, with an integrated washing machine also fitted behind furniture.
Another stylistic element is the vanilla noir quartz work surfaces that have been used in this space. These are manufactured by supplier Caesarstone and add a further allure to this kitchen space.
Special Inclusions
To add to the theme of the kitchen a number of feature units have been included in the design.
Above the oven area an exposed wall unit provides space for cook books, with another special inclusion the furniture that frames the window. To enhance this feature Aron has incorporated downlights into the furniture for ambient light.
Throughout these inclusions, highlights of oak add a nice warmth to the kitchen space.
Beneath the stairs in this property an enhancement to storage was also incorporated in the form of wine bottle storage and cabinetry. Classic oak flooring has been used throughout the kitchen, outdoor conservatory and hallway.
Project Highlight
The highlight of this project is the well-designed dresser cabinet that has been custom made to fit this space.
Designer Aron has included glass fronted cabinetry, drawer and cupboard storage in this area which adds important storage to this kitchen space. For ambience downlights are fitted into the cabinetry.
The End Result
The outcome of this project is a great on-trend kitchen that makes the most of every inch of space, yet remaining spacious at the same time. In this project Aron has included fantastic flooring and lighting improvements, whilst also undertaking a bathroom renovation at the property.
If you have a similar home project, consult our expert designers to see how we can design your dream space.
Arrange an appointment by visiting a showroom or booking an appointment online.
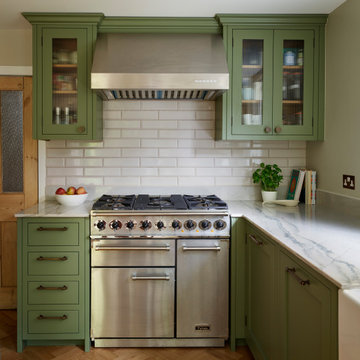
Kitchen & Dining space renovation in SW17. A traditional kitchen painted in Little Greene Company - Sage Green and complemented with gorgeous Antique Bronze accents.
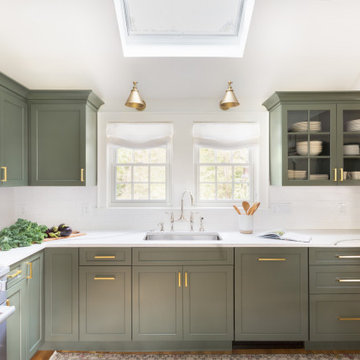
A green transitional kitchen that seamlessly blends the indoor spaces with the outdoors.
Design ideas for a transitional kitchen in Boston with shaker cabinets, green cabinets, quartz benchtops, white splashback, ceramic splashback, panelled appliances, with island and white benchtop.
Design ideas for a transitional kitchen in Boston with shaker cabinets, green cabinets, quartz benchtops, white splashback, ceramic splashback, panelled appliances, with island and white benchtop.
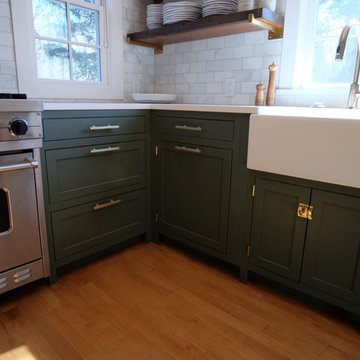
A modern farmhouse kitchen with custom shaker cabinets
Inspiration for a small country u-shaped separate kitchen in New York with a farmhouse sink, shaker cabinets, green cabinets, marble benchtops, white splashback, ceramic splashback, stainless steel appliances, medium hardwood floors, no island, brown floor and white benchtop.
Inspiration for a small country u-shaped separate kitchen in New York with a farmhouse sink, shaker cabinets, green cabinets, marble benchtops, white splashback, ceramic splashback, stainless steel appliances, medium hardwood floors, no island, brown floor and white benchtop.
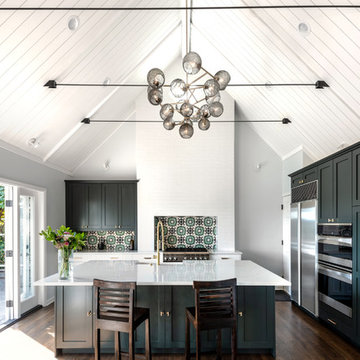
Photos by Andrew Giammarco Photography.
Photo of a large country l-shaped open plan kitchen in Seattle with a farmhouse sink, shaker cabinets, green cabinets, quartz benchtops, multi-coloured splashback, ceramic splashback, stainless steel appliances, dark hardwood floors, with island and white benchtop.
Photo of a large country l-shaped open plan kitchen in Seattle with a farmhouse sink, shaker cabinets, green cabinets, quartz benchtops, multi-coloured splashback, ceramic splashback, stainless steel appliances, dark hardwood floors, with island and white benchtop.
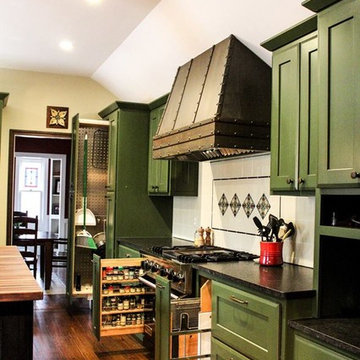
Disguised broom storage, spice pullout and other fun accessories are hidden behind the cabinet doors.
Large eclectic u-shaped eat-in kitchen in Detroit with a farmhouse sink, shaker cabinets, green cabinets, granite benchtops, green splashback, ceramic splashback, black appliances, medium hardwood floors, with island and brown floor.
Large eclectic u-shaped eat-in kitchen in Detroit with a farmhouse sink, shaker cabinets, green cabinets, granite benchtops, green splashback, ceramic splashback, black appliances, medium hardwood floors, with island and brown floor.
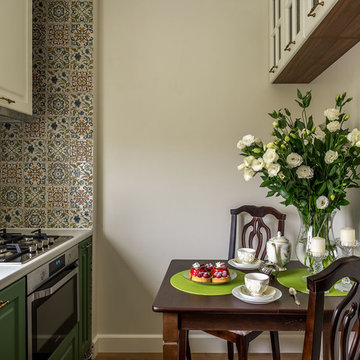
Над столовой зоной расположили небольшие навесные шкафы для чайных сервизов.
Фото: Василий Буланов
Inspiration for a small transitional l-shaped separate kitchen in Moscow with raised-panel cabinets, green cabinets, laminate benchtops, ceramic splashback, stainless steel appliances, medium hardwood floors, no island and multi-coloured splashback.
Inspiration for a small transitional l-shaped separate kitchen in Moscow with raised-panel cabinets, green cabinets, laminate benchtops, ceramic splashback, stainless steel appliances, medium hardwood floors, no island and multi-coloured splashback.
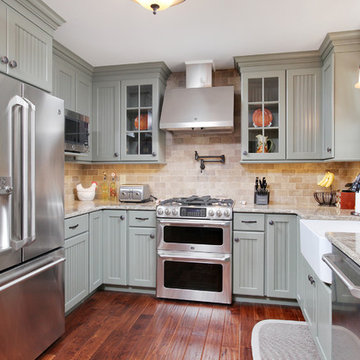
Beautifully renovated kitchen features sage cabinets, with bead board details and built to ceiling with crown molding, hazelnut colored ceramic tile backsplash in brick pattern and quartz countertops to compliment. Built in wine rack and apron sink are nice added details to the space. And can't forget about the rich, hand scraped dark oak hardwood floors that bring it all together!

Kitchen with eat-in banquette
Photo of a transitional galley eat-in kitchen in DC Metro with an undermount sink, shaker cabinets, green cabinets, quartzite benchtops, white splashback, ceramic splashback, stainless steel appliances, light hardwood floors, no island, brown floor, black benchtop and exposed beam.
Photo of a transitional galley eat-in kitchen in DC Metro with an undermount sink, shaker cabinets, green cabinets, quartzite benchtops, white splashback, ceramic splashback, stainless steel appliances, light hardwood floors, no island, brown floor, black benchtop and exposed beam.

A midcentury modern transformation honouring the era of this great ocean side apartment
Inspiration for a small midcentury u-shaped separate kitchen in Sydney with a double-bowl sink, green cabinets, terrazzo benchtops, brown splashback, ceramic splashback, stainless steel appliances, laminate floors, beige floor and beige benchtop.
Inspiration for a small midcentury u-shaped separate kitchen in Sydney with a double-bowl sink, green cabinets, terrazzo benchtops, brown splashback, ceramic splashback, stainless steel appliances, laminate floors, beige floor and beige benchtop.

GE Cafe applainces are perfect with the cabinets and hardware selections in this kitchen remodel in the Central Park Neighborhood in Denver.
Inspiration for a large eclectic l-shaped eat-in kitchen in Denver with a farmhouse sink, shaker cabinets, green cabinets, wood benchtops, white splashback, ceramic splashback, white appliances, light hardwood floors, with island and black benchtop.
Inspiration for a large eclectic l-shaped eat-in kitchen in Denver with a farmhouse sink, shaker cabinets, green cabinets, wood benchtops, white splashback, ceramic splashback, white appliances, light hardwood floors, with island and black benchtop.

CREATING CONTRASTS
Marble checkerboard floor tiles and vintage Turkish rug add depth and warmth alongside reclaimed wood cabinetry and shelving.
Veined quartz sink side worktops compliment the old science lab counter on the opposite side.
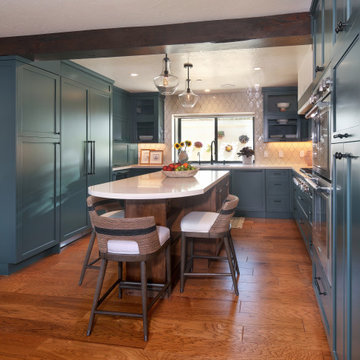
Spanish Revival Kitchen Renovation
Design ideas for a large mediterranean u-shaped separate kitchen in Orange County with an undermount sink, shaker cabinets, green cabinets, quartz benchtops, beige splashback, ceramic splashback, panelled appliances, medium hardwood floors, with island, brown floor and beige benchtop.
Design ideas for a large mediterranean u-shaped separate kitchen in Orange County with an undermount sink, shaker cabinets, green cabinets, quartz benchtops, beige splashback, ceramic splashback, panelled appliances, medium hardwood floors, with island, brown floor and beige benchtop.

This is an example of a mid-sized contemporary galley open plan kitchen in Toulouse with a single-bowl sink, beaded inset cabinets, green cabinets, laminate benchtops, green splashback, ceramic splashback, panelled appliances, ceramic floors, with island, brown floor and brown benchtop.
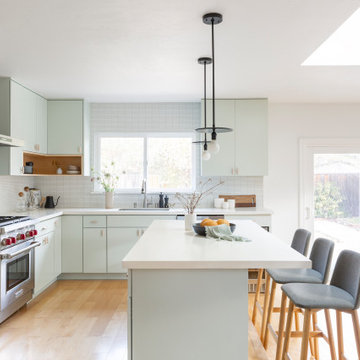
We lovingly named this project our Hide & Seek House. Our clients had done a full home renovation a decade prior, but they realized that they had not built in enough storage in their home, leaving their main living spaces cluttered and chaotic. They commissioned us to bring simplicity and order back into their home with carefully planned custom casework in their entryway, living room, dining room and kitchen. We blended the best of Scandinavian and Japanese interiors to create a calm, minimal, and warm space for our clients to enjoy.
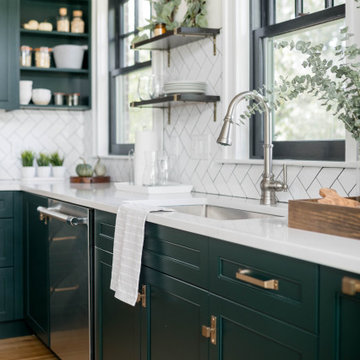
Industrial transitional English style kitchen. The addition and remodeling were designed to keep the outdoors inside. Replaced the uppers and prioritized windows connected to key parts of the backyard and having open shelvings with walnut and brass details.
Custom dark cabinets made locally. Designed to maximize the storage and performance of a growing family and host big gatherings. The large island was a key goal of the homeowners with the abundant seating and the custom booth opposite to the range area. The booth was custom built to match the client's favorite dinner spot. In addition, we created a more New England style mudroom in connection with the patio. And also a full pantry with a coffee station and pocket doors.
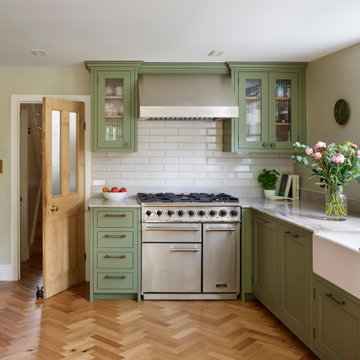
Kitchen & Dining space renovation in SW17. A traditional kitchen painted in Little Greene Company - Sage Green and complemented with gorgeous Antique Bronze accents.
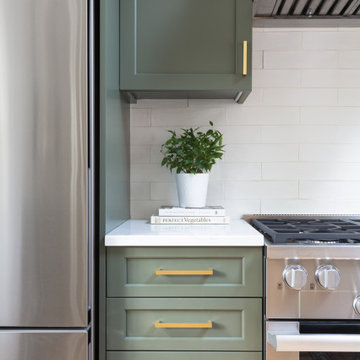
A green transitional kitchen that seamlessly blends the indoor spaces with the outdoors.
Inspiration for a transitional kitchen in Boston with shaker cabinets, green cabinets, quartz benchtops, white splashback, ceramic splashback, panelled appliances, with island and white benchtop.
Inspiration for a transitional kitchen in Boston with shaker cabinets, green cabinets, quartz benchtops, white splashback, ceramic splashback, panelled appliances, with island and white benchtop.
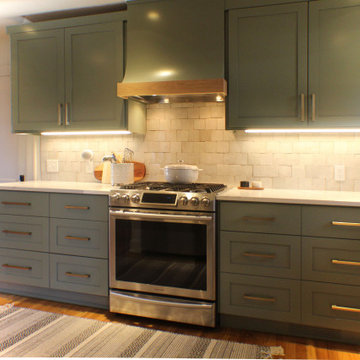
L- Shaped kitchen with a coffee nook and a pantry nook. Handmade Italian Ceramic tile backsplash. Precat Conversion varnish finish in Retreat with white oak accents.
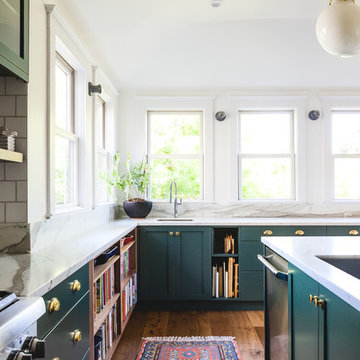
Featherweight photography
This is an example of a large transitional u-shaped separate kitchen in San Francisco with an undermount sink, shaker cabinets, green cabinets, marble benchtops, white splashback, ceramic splashback, stainless steel appliances, dark hardwood floors, with island and white benchtop.
This is an example of a large transitional u-shaped separate kitchen in San Francisco with an undermount sink, shaker cabinets, green cabinets, marble benchtops, white splashback, ceramic splashback, stainless steel appliances, dark hardwood floors, with island and white benchtop.
Kitchen with Green Cabinets and Ceramic Splashback Design Ideas
5