Kitchen with Green Cabinets and Coffered Design Ideas
Refine by:
Budget
Sort by:Popular Today
41 - 60 of 199 photos
Item 1 of 3
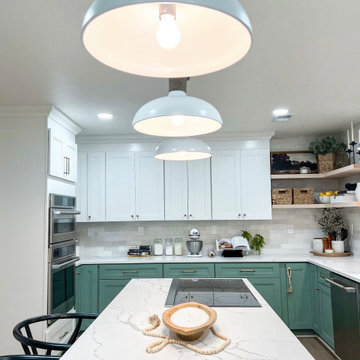
Kitchen Full-Service Remodel, Green Kitchen cabinets, White Kitchen cabinets, quartz countertop, induction cooktop, Cafe appliances, farmhouse sink, custom wood shelves, custom window, black sconce lights, pendant lights, gold cabinet hardware, wishbone barstools
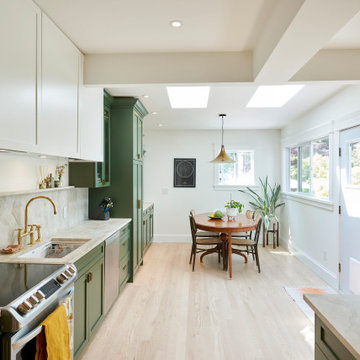
Kitchen and Dining Room
This is an example of a mid-sized contemporary single-wall eat-in kitchen in Vancouver with a drop-in sink, green cabinets, quartzite benchtops, stone slab splashback, stainless steel appliances, light hardwood floors, with island, beige floor and coffered.
This is an example of a mid-sized contemporary single-wall eat-in kitchen in Vancouver with a drop-in sink, green cabinets, quartzite benchtops, stone slab splashback, stainless steel appliances, light hardwood floors, with island, beige floor and coffered.
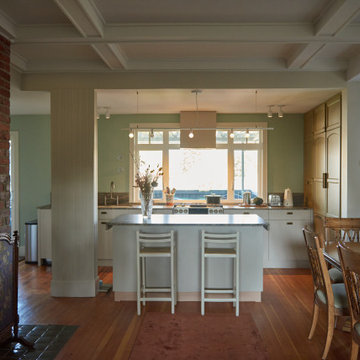
Open concept kitchen and dining room. Dining room has a bench seat area against a bay window area as well as an exposed brick fireplace. Kitchen features granite countertops and backsplash as well as a kitchen island with the same granite. Green cabinets fill in the kitchen area with a concealed panel fridge. Pendant, pot and chandelier lighting are used throughout the space to cover all lighting conditions and highlight the beautiful coffered ceiling.
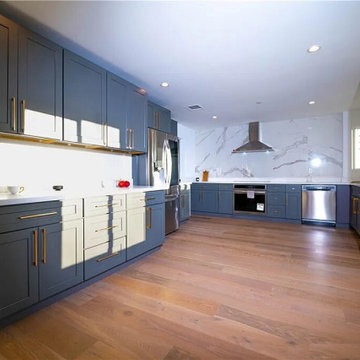
The project aims to transform the outdated, dull, or dysfunctional kitchen into a beautiful, functional space that meets client's needs and reflects their style.
The project involves a variety of tasks, including kitchen design, countertop installation, backsplash installation, lighting updates, flooring replacement, appliance upgrades, pantry organization, sink and faucet replacement, range hood installation, wall paint, cabinet hardware installation, electrical and plumbing upgrades, window treatments installation, ventilation, and the use of sustainable and eco-friendly materials.
The kitchen renovation is efficient, effective, and meets the client's expectations. Our team of experts worked closely with clients to understand their vision, suggest suitable design options, and provide professional guidance throughout the remodeling process.
In the end, they have a beautiful, modern, and functional kitchen that enhances their quality of life and adds value to your home.
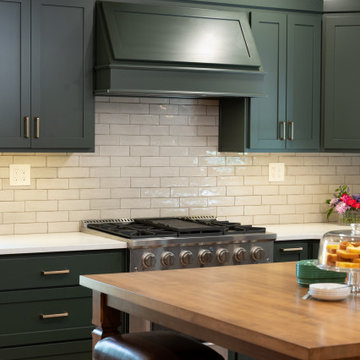
This is an example of a mid-sized arts and crafts l-shaped separate kitchen in Kansas City with shaker cabinets, green cabinets, wood benchtops, white splashback, porcelain splashback, stainless steel appliances, light hardwood floors and coffered.
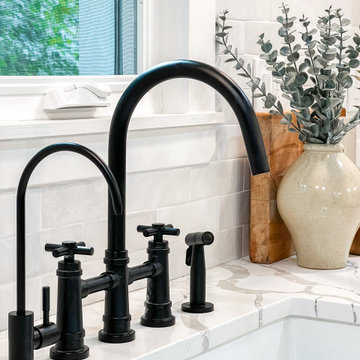
Kitchen Full-Service Remodel, Green Kitchen cabinets, White Kitchen cabinets, quartz countertop, induction cooktop, Cafe appliances, farmhouse sink, custom wood shelves, custom window, black sconce lights, pendant lights, gold cabinet hardware, wishbone barstools
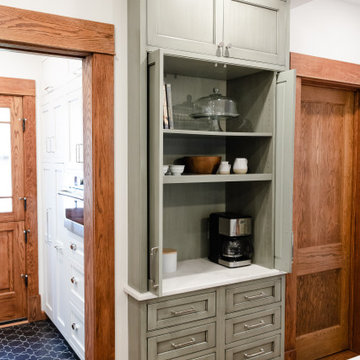
Coffee Station
This is an example of a mid-sized arts and crafts single-wall eat-in kitchen in New York with a double-bowl sink, beaded inset cabinets, green cabinets, quartzite benchtops, beige splashback, ceramic splashback, stainless steel appliances, dark hardwood floors, with island, brown floor, grey benchtop and coffered.
This is an example of a mid-sized arts and crafts single-wall eat-in kitchen in New York with a double-bowl sink, beaded inset cabinets, green cabinets, quartzite benchtops, beige splashback, ceramic splashback, stainless steel appliances, dark hardwood floors, with island, brown floor, grey benchtop and coffered.
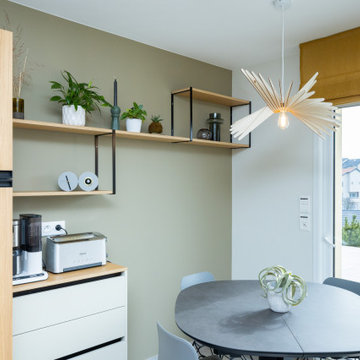
Magnifique rénovation pour cette cuisine.
Nous avons redistribuer les espaces pour plus de confort d'usage, ajouter des rangements.
Le choix d'un modèle de meuble Italien sans poignées à été une évidence pour ses lignes épurée, ce qui confère une harmonie visuelle.
Un granit noir avec quelques veines blanches pour une ambiance haut de gamme.
Nous avons également été chercher une hauteur visuelle avec l'installation d'une hotte de plafond combiné à une crédence toute hauteur en verre trempé.
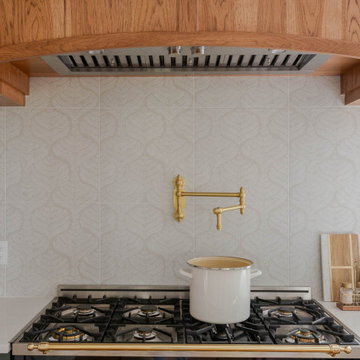
Photo of an expansive transitional galley eat-in kitchen in Boston with a farmhouse sink, shaker cabinets, green cabinets, quartz benchtops, white splashback, ceramic splashback, stainless steel appliances, medium hardwood floors, with island, brown floor, white benchtop and coffered.
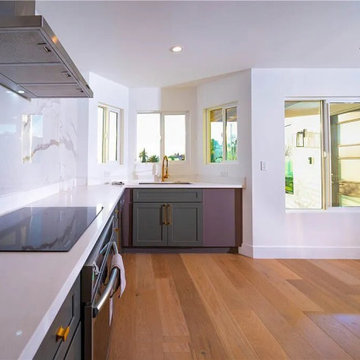
Range hood installation: A range hood will be installed above the stove to improve ventilation and air quality in the kitchen. The hood will be selected based on the size of the stove and the overall kitchen design.
Backsplash: A heat-resistant and easy-to-clean backsplash will be installed behind the stove to protect the walls from splatters and spills. The backsplash will be selected to complement the countertop and overall kitchen design.
Countertop: A durable and heat-resistant countertop material, such as granite or quartz, will be installed around the stove area to provide a functional and attractive work surface.
Lighting: Adequate lighting will be installed around the stove area to ensure that it is well-lit and easy to use. This may include recessed lighting or pendant lights above the stove.
Electrical upgrades: Any necessary electrical upgrades will be made to accommodate the stove and any additional appliances, such as a microwave or oven.
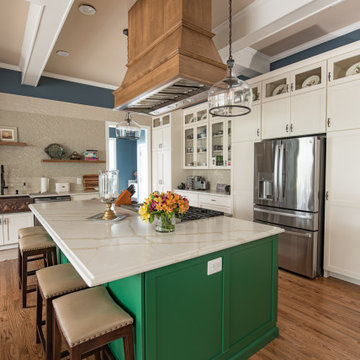
Inspiration for a large transitional kitchen in DC Metro with a farmhouse sink, shaker cabinets, green cabinets, solid surface benchtops, beige splashback, porcelain splashback, stainless steel appliances, medium hardwood floors, brown floor and coffered.
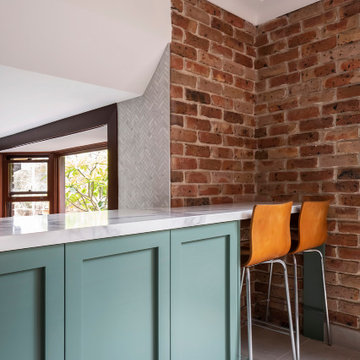
Inspiration for a large traditional u-shaped kitchen pantry in Sydney with a drop-in sink, shaker cabinets, green cabinets, marble benchtops, multi-coloured splashback, mosaic tile splashback, black appliances, porcelain floors, no island, grey floor, white benchtop and coffered.
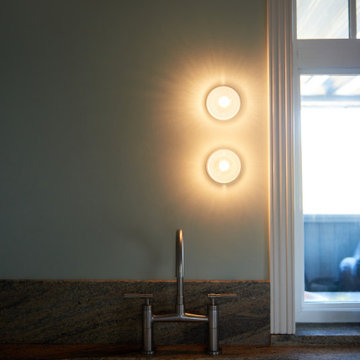
Kitchen features unique wall mounted scones that are a beautiful design while functionally lighting the sink area. Features an under mounted dual basin with a granite countertop and backsplash
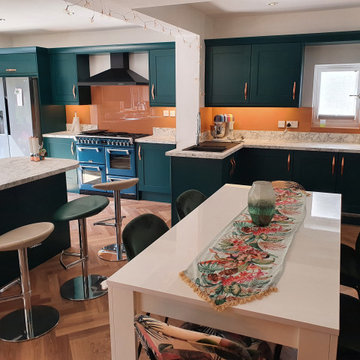
Range: Cambridge
Colour: Blue/Green
Worktops: Laminate
Design ideas for a large traditional eat-in kitchen in West Midlands with a double-bowl sink, shaker cabinets, green cabinets, laminate benchtops, orange splashback, glass tile splashback, laminate floors, with island, brown floor, multi-coloured benchtop and coffered.
Design ideas for a large traditional eat-in kitchen in West Midlands with a double-bowl sink, shaker cabinets, green cabinets, laminate benchtops, orange splashback, glass tile splashback, laminate floors, with island, brown floor, multi-coloured benchtop and coffered.
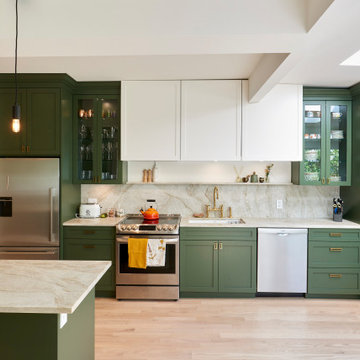
Kitchen and Dining Room
Mid-sized contemporary single-wall eat-in kitchen in Vancouver with a drop-in sink, green cabinets, quartzite benchtops, stone slab splashback, stainless steel appliances, light hardwood floors, with island, beige floor and coffered.
Mid-sized contemporary single-wall eat-in kitchen in Vancouver with a drop-in sink, green cabinets, quartzite benchtops, stone slab splashback, stainless steel appliances, light hardwood floors, with island, beige floor and coffered.
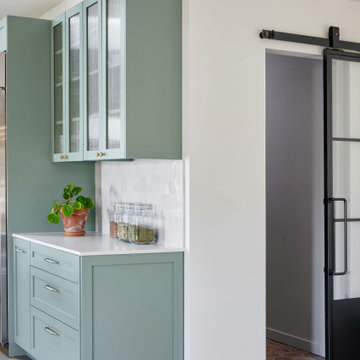
This is an example of a large country l-shaped eat-in kitchen in San Francisco with a farmhouse sink, shaker cabinets, green cabinets, quartz benchtops, white splashback, marble splashback, stainless steel appliances, light hardwood floors, with island, brown floor, white benchtop and coffered.
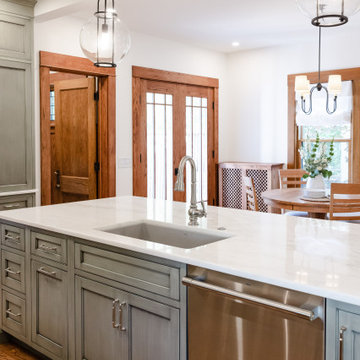
Wine Bar
This is an example of a mid-sized arts and crafts single-wall eat-in kitchen in New York with a double-bowl sink, beaded inset cabinets, green cabinets, quartzite benchtops, beige splashback, ceramic splashback, stainless steel appliances, dark hardwood floors, with island, brown floor, grey benchtop and coffered.
This is an example of a mid-sized arts and crafts single-wall eat-in kitchen in New York with a double-bowl sink, beaded inset cabinets, green cabinets, quartzite benchtops, beige splashback, ceramic splashback, stainless steel appliances, dark hardwood floors, with island, brown floor, grey benchtop and coffered.
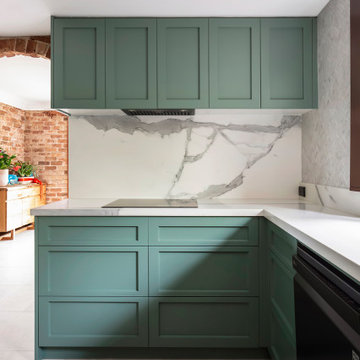
Large traditional u-shaped kitchen pantry in Sydney with a drop-in sink, shaker cabinets, green cabinets, marble benchtops, multi-coloured splashback, mosaic tile splashback, black appliances, porcelain floors, no island, grey floor, white benchtop and coffered.
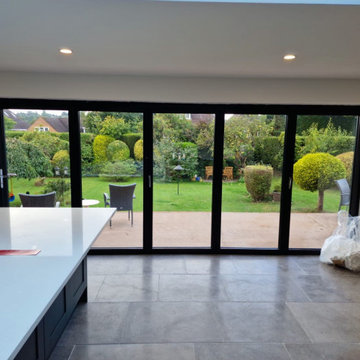
Range: Madison
Colour: Deep Forest
Worktop: Quartz
Photo of a large contemporary open plan kitchen in West Midlands with an integrated sink, shaker cabinets, green cabinets, quartzite benchtops, black appliances, ceramic floors, with island, brown floor, white benchtop and coffered.
Photo of a large contemporary open plan kitchen in West Midlands with an integrated sink, shaker cabinets, green cabinets, quartzite benchtops, black appliances, ceramic floors, with island, brown floor, white benchtop and coffered.
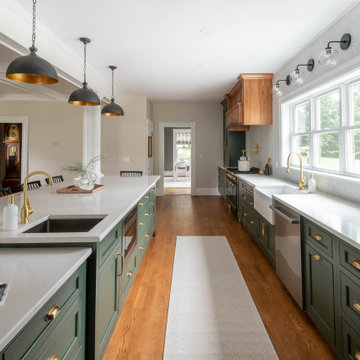
This is an example of an expansive transitional galley eat-in kitchen in Boston with a farmhouse sink, shaker cabinets, green cabinets, quartz benchtops, white splashback, ceramic splashback, stainless steel appliances, medium hardwood floors, with island, brown floor, white benchtop and coffered.
Kitchen with Green Cabinets and Coffered Design Ideas
3