Kitchen with Green Cabinets and Cork Floors Design Ideas
Refine by:
Budget
Sort by:Popular Today
21 - 40 of 62 photos
Item 1 of 3
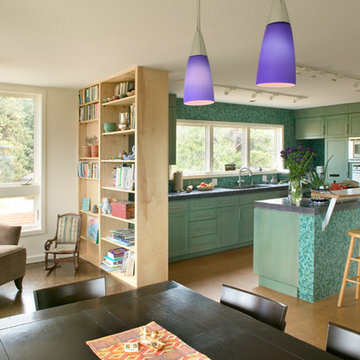
This is an example of a small contemporary l-shaped open plan kitchen in Denver with recessed-panel cabinets, green cabinets, blue splashback, glass tile splashback, stainless steel appliances, cork floors and with island.
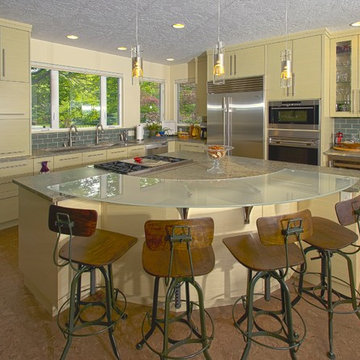
This is the same space as the previous image, but with slightly different lighting. In this photograph it is easier to see how the outside palette relates to the one inside.
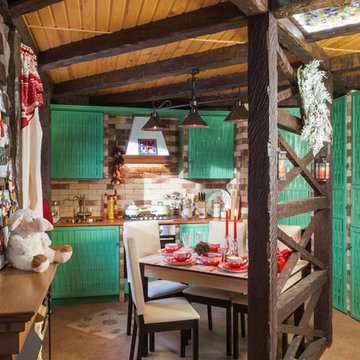
This is an example of a small country single-wall eat-in kitchen in Moscow with a drop-in sink, green cabinets, laminate benchtops, beige splashback, stone tile splashback and cork floors.
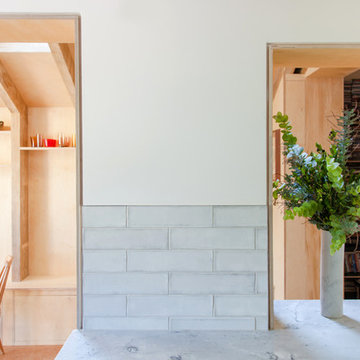
Megan Taylor
This is an example of a small contemporary u-shaped separate kitchen in London with a drop-in sink, flat-panel cabinets, green cabinets, quartzite benchtops, grey splashback, ceramic splashback, white appliances, cork floors, no island, brown floor and grey benchtop.
This is an example of a small contemporary u-shaped separate kitchen in London with a drop-in sink, flat-panel cabinets, green cabinets, quartzite benchtops, grey splashback, ceramic splashback, white appliances, cork floors, no island, brown floor and grey benchtop.
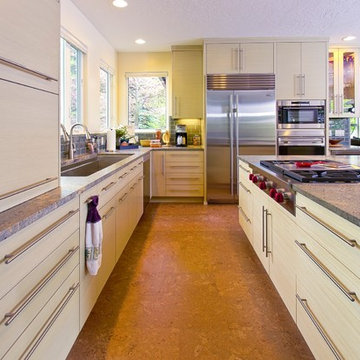
This modern kitchen has lots of storage, ample natural light and plenty of counter room. The five foot sink, Wolf range and Wolf oven make it easy to tackle any culinary challenge. Don't forget how easy it is to entertain with the quadrant shaped island and built in bar just to the right of the ovens.
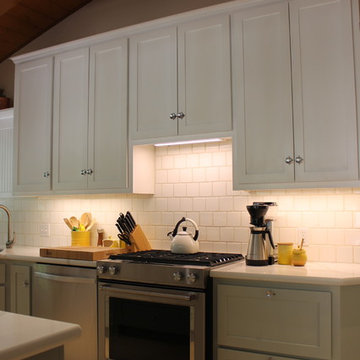
We selected a new kitchen base cabinets in a soft green to replace the washer/dryer cabinet. This new cabinet is a standard 36” height on the kitchen side, surfaced with new Calcutta quartz. The pony wall between the kitchen and dining room is faced with the same quartz as well as the counter top in the dining room. The existing kitchen base cabinets were painted to match the new cabinet. The dark granite was replaced with the Calcutta quartz too. The existing wall cabinets were painted white and received under cabinet LED task lights. The range and refrigerator were replaced. The linoleum was resurfaced with a light taupe cork flooring.
JRY & Co.
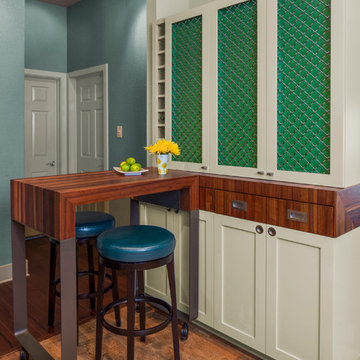
By removing a wall between a previously unused corner of the room and the adjacent hall, the space was immediately enlarged visually without any square footage. The corner was re-purposed for a pantry and eat-in bar, which can be moved and used as an additional preparation surface. The custom cart/table and pantry are clad with cherry butcher block by DeVos Custom Woodwork. Fine Focus Photography
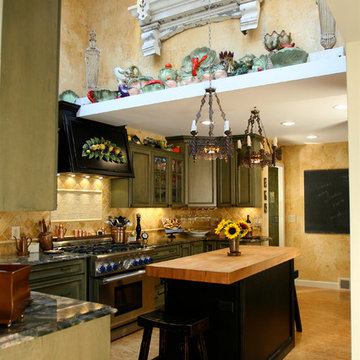
Completely custom kitchen/addition in an old world style. Custom cabinetry, antique hardware, commercial grade appliances, custom copper farmhouse sink, 3" raised butcher block, custom hood is hinged for extra storage, antique light fixtures were wired to include down light over island. This kitchen has been featured in numerous design and real estate magazines. photo: KC Vansen
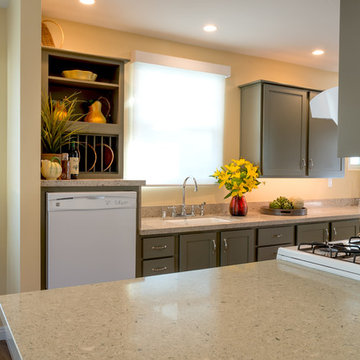
Patricia Bean
Inspiration for a small arts and crafts galley open plan kitchen in San Diego with an undermount sink, shaker cabinets, green cabinets, quartz benchtops, grey splashback, white appliances, cork floors and a peninsula.
Inspiration for a small arts and crafts galley open plan kitchen in San Diego with an undermount sink, shaker cabinets, green cabinets, quartz benchtops, grey splashback, white appliances, cork floors and a peninsula.
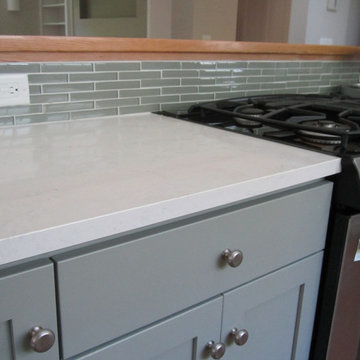
This is the island dividing the kitchen area from the great room in a beautiful Lenox, Ma cottage renovation. The clear glass tile is "smoke" by AKDO. I always purchase locally when possible - in this case from Lee Tile & Stone.
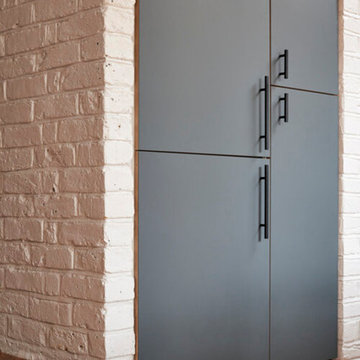
The Leighton Gardens kitchen had two main requirements; to be environmentally conscious and budget friendly. Applying our Verde Comodoro fronts onto IKEA units ticked both of those boxes. Fenix is proud to be 100% carbon neutral in addition to all our timber being FSC certified. The kitchen is filled with natural sunlight, enhancing the warm copper tones against the dark green fenix.
Fronts: Verde Comodoro with a ply edge
Worktop: Neolith 12mm Retrostone
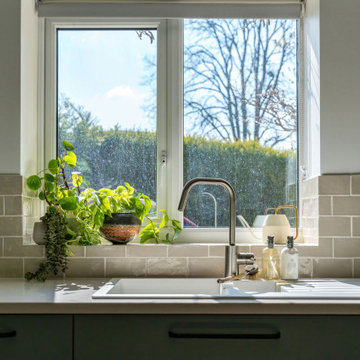
This kitchen was replaced for a smart IKEA kitchen with solid quartz worktop and Pushka handles. Appliances are built in. We went for an environmentally friendly cork for the flooring, fresh white walls and a warm taupe tile for the splashback.
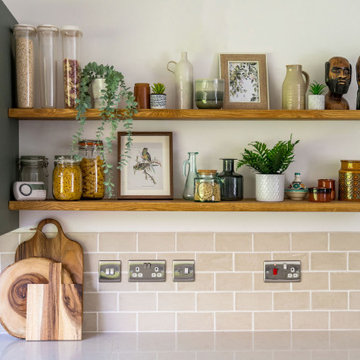
This kitchen was replaced for a smart IKEA kitchen with solid quartz worktop and Pushka handles. Appliances are built in. We went for an environmentally friendly cork for the flooring, fresh white walls and a warm taupe tile for the splashback.
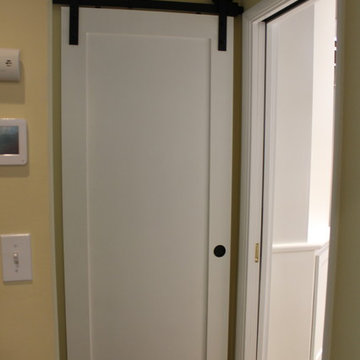
A new pantry was created with new shelves and a sliding door surfaced mounted in the hall adjacent to the kitchen.
JRY & Co.
Inspiration for a mid-sized midcentury u-shaped eat-in kitchen in Los Angeles with an undermount sink, shaker cabinets, green cabinets, quartz benchtops, white splashback, ceramic splashback, stainless steel appliances, cork floors, no island, beige floor and white benchtop.
Inspiration for a mid-sized midcentury u-shaped eat-in kitchen in Los Angeles with an undermount sink, shaker cabinets, green cabinets, quartz benchtops, white splashback, ceramic splashback, stainless steel appliances, cork floors, no island, beige floor and white benchtop.
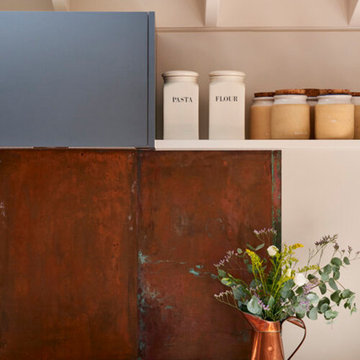
The Leighton Gardens kitchen had two main requirements; to be environmentally conscious and budget friendly. Applying our Verde Comodoro fronts onto IKEA units ticked both of those boxes. Fenix is proud to be 100% carbon neutral in addition to all our timber being FSC certified. The kitchen is filled with natural sunlight, enhancing the warm copper tones against the dark green fenix.
Fronts: Verde Comodoro with a ply edge
Worktop: Neolith 12mm Retrostone
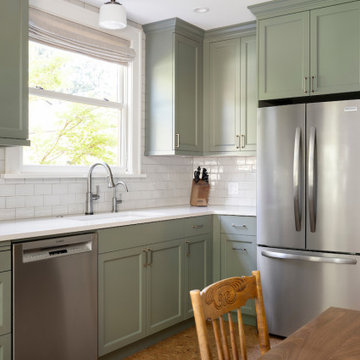
Green dream kitchen, built-in dining nook, ample storage, shaker cabinets, classic light fixtures, custom hood surround, stainless steel appliances, cork flooring, quartz countertop, subway backsplash
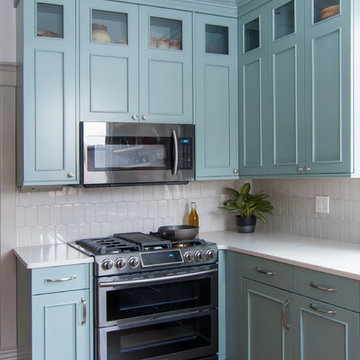
Cory Rodeheaver
Inspiration for a mid-sized country l-shaped separate kitchen in Chicago with an undermount sink, raised-panel cabinets, green cabinets, quartz benchtops, grey splashback, porcelain splashback, stainless steel appliances, cork floors, a peninsula and brown floor.
Inspiration for a mid-sized country l-shaped separate kitchen in Chicago with an undermount sink, raised-panel cabinets, green cabinets, quartz benchtops, grey splashback, porcelain splashback, stainless steel appliances, cork floors, a peninsula and brown floor.
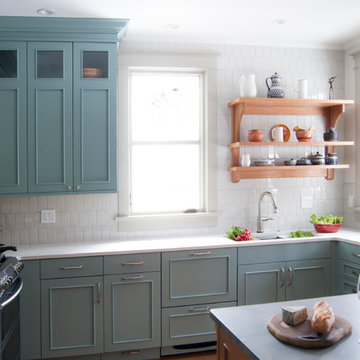
Cory Rodeheaver
Design ideas for a mid-sized country l-shaped kitchen in Chicago with an undermount sink, recessed-panel cabinets, green cabinets, quartz benchtops, grey splashback, porcelain splashback, stainless steel appliances, cork floors, a peninsula and brown floor.
Design ideas for a mid-sized country l-shaped kitchen in Chicago with an undermount sink, recessed-panel cabinets, green cabinets, quartz benchtops, grey splashback, porcelain splashback, stainless steel appliances, cork floors, a peninsula and brown floor.
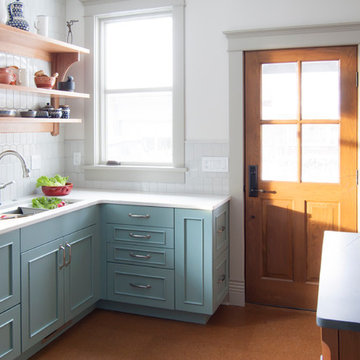
Cory Rodeheaver
Photo of a mid-sized country l-shaped separate kitchen in Chicago with an undermount sink, recessed-panel cabinets, green cabinets, quartz benchtops, grey splashback, porcelain splashback, stainless steel appliances, cork floors, a peninsula and brown floor.
Photo of a mid-sized country l-shaped separate kitchen in Chicago with an undermount sink, recessed-panel cabinets, green cabinets, quartz benchtops, grey splashback, porcelain splashback, stainless steel appliances, cork floors, a peninsula and brown floor.
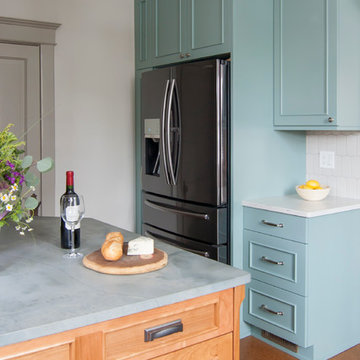
Cory Rodeheaver
Design ideas for a mid-sized country l-shaped separate kitchen in Chicago with an undermount sink, recessed-panel cabinets, green cabinets, quartz benchtops, grey splashback, porcelain splashback, stainless steel appliances, cork floors, a peninsula and brown floor.
Design ideas for a mid-sized country l-shaped separate kitchen in Chicago with an undermount sink, recessed-panel cabinets, green cabinets, quartz benchtops, grey splashback, porcelain splashback, stainless steel appliances, cork floors, a peninsula and brown floor.
Kitchen with Green Cabinets and Cork Floors Design Ideas
2