Kitchen with Green Cabinets and Multi-Coloured Benchtop Design Ideas
Refine by:
Budget
Sort by:Popular Today
201 - 220 of 801 photos
Item 1 of 3
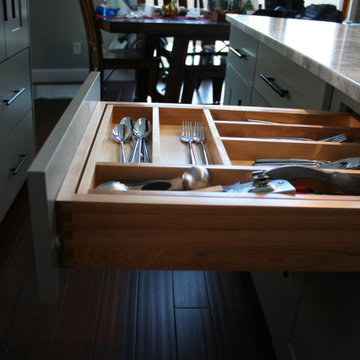
Design ideas for a mid-sized arts and crafts galley eat-in kitchen in Other with a farmhouse sink, raised-panel cabinets, green cabinets, granite benchtops, white splashback, ceramic splashback, stainless steel appliances, dark hardwood floors, with island, brown floor, multi-coloured benchtop and vaulted.
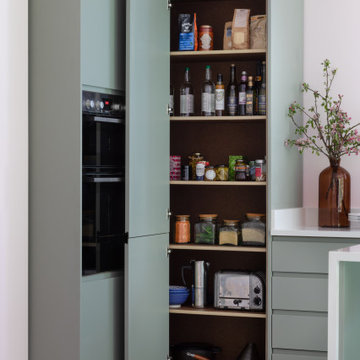
We are regenerating for a better future. And here is how.
Kite Creative – Renewable, traceable, re-useable and beautiful kitchens
We are designing and building contemporary kitchens that are environmentally and sustainably better for you and the planet. Helping to keep toxins low, improve air quality, and contribute towards reducing our carbon footprint.
The heart of the house, the kitchen, really can look this good and still be sustainable, ethical and better for the planet.
In our first commission with Greencore Construction and Ssassy Property, we’ve delivered an eco-kitchen for one of their Passive House properties, using over 75% sustainable materials
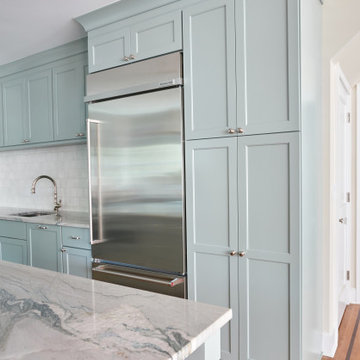
Deep roll trays and organizing tray dividers are hidden behind large pantry doors. Cabinets are Woodharbor Signature for Clawson Cabinets
Photo of a large transitional u-shaped eat-in kitchen in New York with an undermount sink, shaker cabinets, green cabinets, quartzite benchtops, white splashback, ceramic splashback, stainless steel appliances, medium hardwood floors, with island, brown floor and multi-coloured benchtop.
Photo of a large transitional u-shaped eat-in kitchen in New York with an undermount sink, shaker cabinets, green cabinets, quartzite benchtops, white splashback, ceramic splashback, stainless steel appliances, medium hardwood floors, with island, brown floor and multi-coloured benchtop.
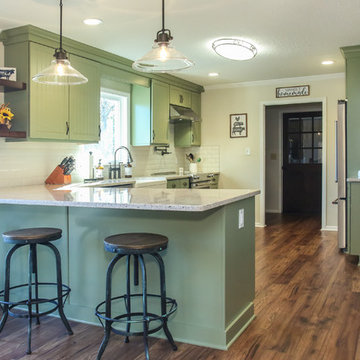
Modern Farmhouse Kitchen Remodel
Inspiration for a mid-sized country l-shaped eat-in kitchen in Atlanta with a farmhouse sink, beaded inset cabinets, green cabinets, quartz benchtops, white splashback, subway tile splashback, stainless steel appliances, medium hardwood floors, a peninsula, brown floor and multi-coloured benchtop.
Inspiration for a mid-sized country l-shaped eat-in kitchen in Atlanta with a farmhouse sink, beaded inset cabinets, green cabinets, quartz benchtops, white splashback, subway tile splashback, stainless steel appliances, medium hardwood floors, a peninsula, brown floor and multi-coloured benchtop.
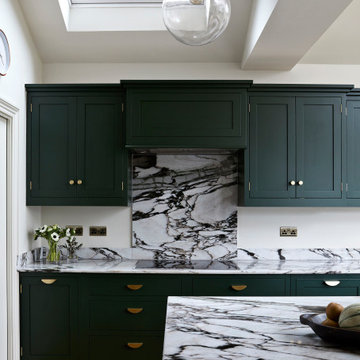
This kitchen was custom made in the UK. The cabientry was hand-painted in a specific green selected by the clients, and paired with brass accessories and a statemetn quartzite worktop and splashback. It features also a Quooker Fusion Tap in Urban Brass.
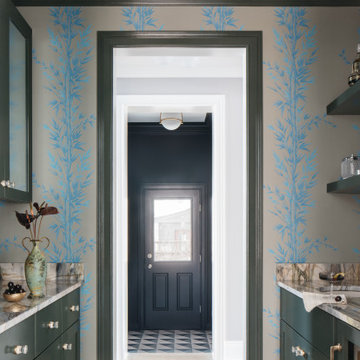
Download our free ebook, Creating the Ideal Kitchen. DOWNLOAD NOW
The homeowners built their traditional Colonial style home 17 years’ ago. It was in great shape but needed some updating. Over the years, their taste had drifted into a more contemporary realm, and they wanted our help to bridge the gap between traditional and modern.
We decided the layout of the kitchen worked well in the space and the cabinets were in good shape, so we opted to do a refresh with the kitchen. The original kitchen had blond maple cabinets and granite countertops. This was also a great opportunity to make some updates to the functionality that they were hoping to accomplish.
After re-finishing all the first floor wood floors with a gray stain, which helped to remove some of the red tones from the red oak, we painted the cabinetry Benjamin Moore “Repose Gray” a very soft light gray. The new countertops are hardworking quartz, and the waterfall countertop to the left of the sink gives a bit of the contemporary flavor.
We reworked the refrigerator wall to create more pantry storage and eliminated the double oven in favor of a single oven and a steam oven. The existing cooktop was replaced with a new range paired with a Venetian plaster hood above. The glossy finish from the hood is echoed in the pendant lights. A touch of gold in the lighting and hardware adds some contrast to the gray and white. A theme we repeated down to the smallest detail illustrated by the Jason Wu faucet by Brizo with its similar touches of white and gold (the arrival of which we eagerly awaited for months due to ripples in the supply chain – but worth it!).
The original breakfast room was pleasant enough with its windows looking into the backyard. Now with its colorful window treatments, new blue chairs and sculptural light fixture, this space flows seamlessly into the kitchen and gives more of a punch to the space.
The original butler’s pantry was functional but was also starting to show its age. The new space was inspired by a wallpaper selection that our client had set aside as a possibility for a future project. It worked perfectly with our pallet and gave a fun eclectic vibe to this functional space. We eliminated some upper cabinets in favor of open shelving and painted the cabinetry in a high gloss finish, added a beautiful quartzite countertop and some statement lighting. The new room is anything but cookie cutter.
Next the mudroom. You can see a peek of the mudroom across the way from the butler’s pantry which got a facelift with new paint, tile floor, lighting and hardware. Simple updates but a dramatic change! The first floor powder room got the glam treatment with its own update of wainscoting, wallpaper, console sink, fixtures and artwork. A great little introduction to what’s to come in the rest of the home.
The whole first floor now flows together in a cohesive pallet of green and blue, reflects the homeowner’s desire for a more modern aesthetic, and feels like a thoughtful and intentional evolution. Our clients were wonderful to work with! Their style meshed perfectly with our brand aesthetic which created the opportunity for wonderful things to happen. We know they will enjoy their remodel for many years to come!
Photography by Margaret Rajic Photography
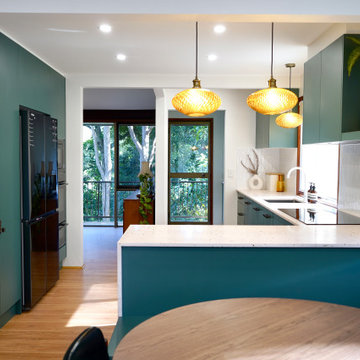
TREND SETTER
- Custom designed and manufactured cabinetry, in a moody matte green polyurethane
- Large custom bench seating area, with rollout drawers underneath
- Butlers pantry
- 20mm thick Terrazzo benchtop with a waterfall end
- Vertically stacked 'white gloss rectangle' tiled splashback
- Curved floating shelf
- Large rollout pantry
- Detailed bronze hardware, with backing plates
- Blum hardware
Sheree Bounassif, Kitchens by Emanuel
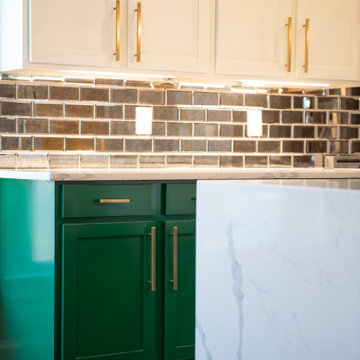
Mid-sized midcentury single-wall separate kitchen in Atlanta with a farmhouse sink, shaker cabinets, green cabinets, quartzite benchtops, metallic splashback, glass tile splashback, stainless steel appliances, dark hardwood floors, with island, brown floor, multi-coloured benchtop and exposed beam.
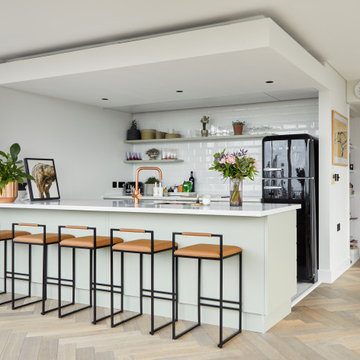
Excellent photography by Beth Davis, www.beth-davis.co.uk
This is an example of a mid-sized contemporary galley open plan kitchen in London with black appliances, a drop-in sink, flat-panel cabinets, green cabinets, solid surface benchtops, with island and multi-coloured benchtop.
This is an example of a mid-sized contemporary galley open plan kitchen in London with black appliances, a drop-in sink, flat-panel cabinets, green cabinets, solid surface benchtops, with island and multi-coloured benchtop.
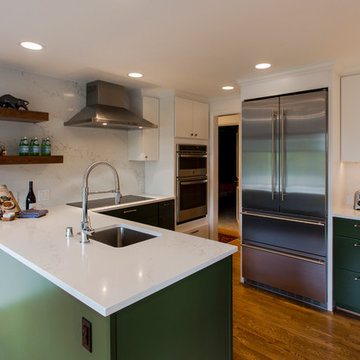
Strazzanti Photography
Photo of a small traditional u-shaped separate kitchen in Seattle with an undermount sink, flat-panel cabinets, green cabinets, quartz benchtops, multi-coloured splashback, stone slab splashback, stainless steel appliances, medium hardwood floors, a peninsula, brown floor and multi-coloured benchtop.
Photo of a small traditional u-shaped separate kitchen in Seattle with an undermount sink, flat-panel cabinets, green cabinets, quartz benchtops, multi-coloured splashback, stone slab splashback, stainless steel appliances, medium hardwood floors, a peninsula, brown floor and multi-coloured benchtop.
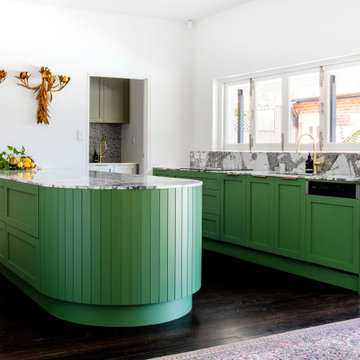
Inspiration for a mid-sized transitional galley kitchen pantry in Adelaide with an undermount sink, shaker cabinets, green cabinets, marble benchtops, multi-coloured splashback, marble splashback, brown floor and multi-coloured benchtop.
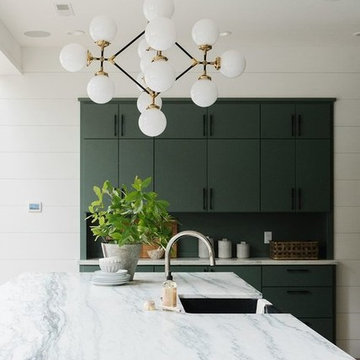
This is an example of a mid-sized u-shaped eat-in kitchen in Salt Lake City with green cabinets, marble benchtops, light hardwood floors, with island and multi-coloured benchtop.
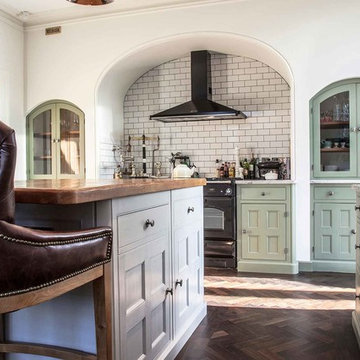
Photo Credits: Sean Knott
Mid-sized traditional l-shaped eat-in kitchen in Other with a farmhouse sink, beaded inset cabinets, green cabinets, granite benchtops, white splashback, ceramic splashback, black appliances, dark hardwood floors, with island, brown floor and multi-coloured benchtop.
Mid-sized traditional l-shaped eat-in kitchen in Other with a farmhouse sink, beaded inset cabinets, green cabinets, granite benchtops, white splashback, ceramic splashback, black appliances, dark hardwood floors, with island, brown floor and multi-coloured benchtop.
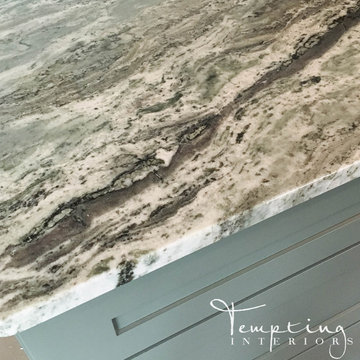
Modern farmhouse kitchen remodel progress shot.
Inspiration for a small country galley kitchen in Boston with a drop-in sink, shaker cabinets, green cabinets, granite benchtops, white splashback, marble splashback, black appliances, light hardwood floors, brown floor and multi-coloured benchtop.
Inspiration for a small country galley kitchen in Boston with a drop-in sink, shaker cabinets, green cabinets, granite benchtops, white splashback, marble splashback, black appliances, light hardwood floors, brown floor and multi-coloured benchtop.
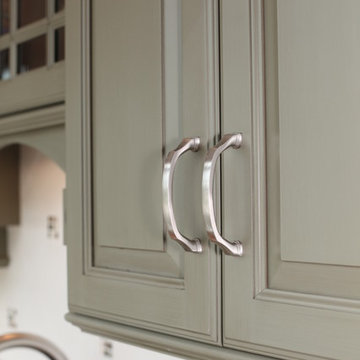
Ultracraft Sage Green Paint with Brown Linen Glaze and Amerock Brushed Nickel Pulls
Photo of a traditional kitchen in Manchester with an undermount sink, raised-panel cabinets, green cabinets, granite benchtops, multi-coloured splashback, ceramic splashback, stainless steel appliances, medium hardwood floors, brown floor and multi-coloured benchtop.
Photo of a traditional kitchen in Manchester with an undermount sink, raised-panel cabinets, green cabinets, granite benchtops, multi-coloured splashback, ceramic splashback, stainless steel appliances, medium hardwood floors, brown floor and multi-coloured benchtop.
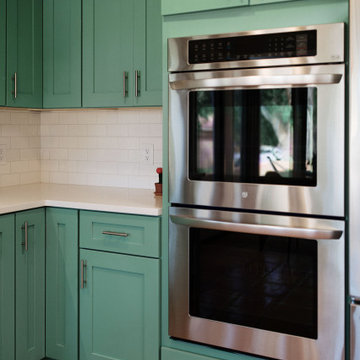
Create a space with bold contemporary colors that also hint to our Mexican heritage.
Inspiration for a mid-sized u-shaped eat-in kitchen in Albuquerque with a single-bowl sink, green cabinets, wood benchtops, multi-coloured splashback, subway tile splashback, stainless steel appliances, terra-cotta floors, with island, orange floor and multi-coloured benchtop.
Inspiration for a mid-sized u-shaped eat-in kitchen in Albuquerque with a single-bowl sink, green cabinets, wood benchtops, multi-coloured splashback, subway tile splashback, stainless steel appliances, terra-cotta floors, with island, orange floor and multi-coloured benchtop.
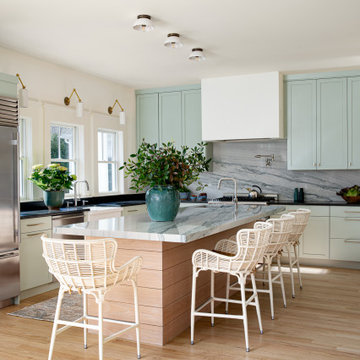
Inspiration for a beach style kitchen pantry in Boston with a farmhouse sink, green cabinets, quartzite benchtops, multi-coloured splashback, light hardwood floors and multi-coloured benchtop.
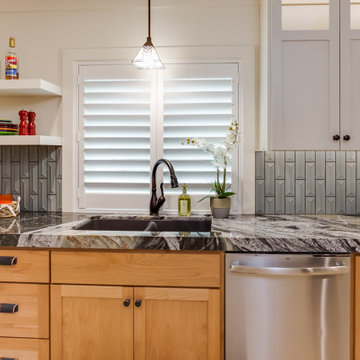
Our homeowner has an extensive collection of native american baskets and artwork...so we chose to use this matte glazed porcelain backsplash tile as a reference to her heirloom collection.
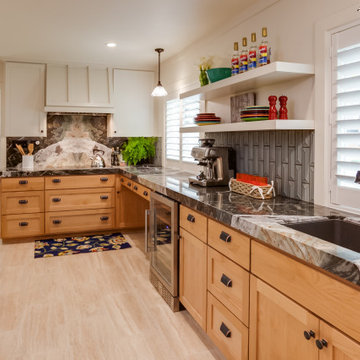
The homeowner enjoys entertaining friends and family and wanted plenty of "walkaround room" in the space for comings and goings from the kitchen to the laundry and the pool area outside. We kept the operational space along the exterior wall for maximum traffic accommodation.
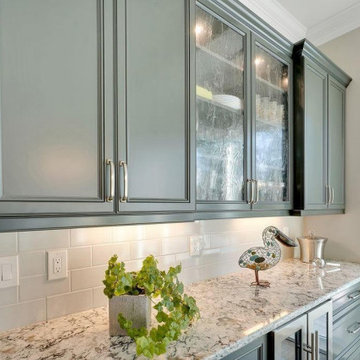
Take a chance with a slight color change for kitchen cabinets and seeded glass
Photo of a large transitional single-wall kitchen in Wilmington with green cabinets, white splashback and multi-coloured benchtop.
Photo of a large transitional single-wall kitchen in Wilmington with green cabinets, white splashback and multi-coloured benchtop.
Kitchen with Green Cabinets and Multi-Coloured Benchtop Design Ideas
11