Kitchen with Green Cabinets and Yellow Cabinets Design Ideas
Refine by:
Budget
Sort by:Popular Today
121 - 140 of 30,079 photos
Item 1 of 3

Inspiration for a mid-sized contemporary galley open plan kitchen in Melbourne with a double-bowl sink, flat-panel cabinets, green cabinets, quartz benchtops, white splashback, subway tile splashback, white appliances, medium hardwood floors, with island and white benchtop.
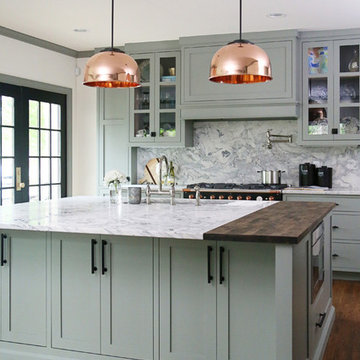
Small transitional l-shaped eat-in kitchen in Other with an undermount sink, shaker cabinets, green cabinets, marble benchtops, grey splashback, marble splashback, stainless steel appliances, medium hardwood floors, with island, brown floor and grey benchtop.
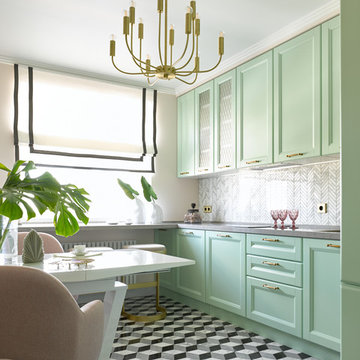
Сергей Ананьев
Design ideas for a transitional separate kitchen in Moscow with recessed-panel cabinets, green cabinets, grey splashback, no island, grey floor and grey benchtop.
Design ideas for a transitional separate kitchen in Moscow with recessed-panel cabinets, green cabinets, grey splashback, no island, grey floor and grey benchtop.
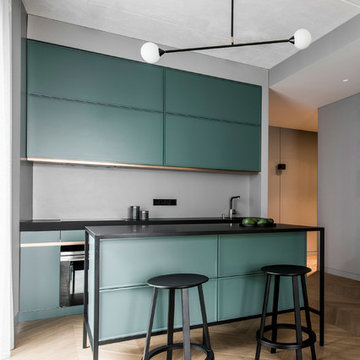
This is an example of a contemporary galley kitchen in New York with flat-panel cabinets, green cabinets, grey splashback, light hardwood floors, with island, beige floor and black benchtop.
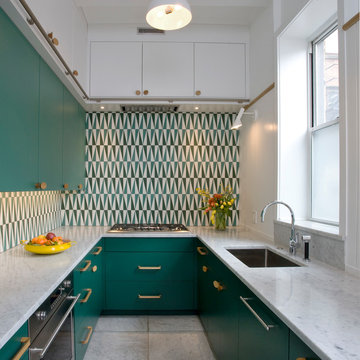
This is an example of a contemporary u-shaped kitchen in Chicago with flat-panel cabinets, no island, an undermount sink, green cabinets, multi-coloured splashback, stainless steel appliances, white floor and white benchtop.
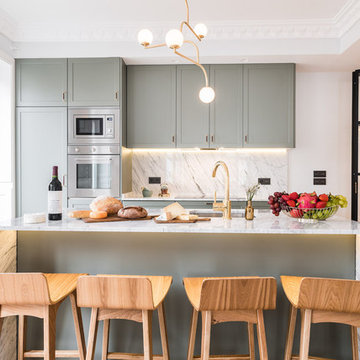
Efecto Niepce
Inspiration for a contemporary galley eat-in kitchen in Madrid with an undermount sink, shaker cabinets, green cabinets, marble benchtops, grey splashback, marble splashback, stainless steel appliances, light hardwood floors, with island, beige floor and grey benchtop.
Inspiration for a contemporary galley eat-in kitchen in Madrid with an undermount sink, shaker cabinets, green cabinets, marble benchtops, grey splashback, marble splashback, stainless steel appliances, light hardwood floors, with island, beige floor and grey benchtop.
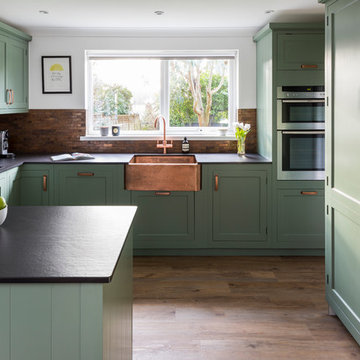
chris snook
Mid-sized traditional u-shaped eat-in kitchen in Kent with a farmhouse sink, shaker cabinets, green cabinets, quartz benchtops, metal splashback, linoleum floors, a peninsula, brown splashback, stainless steel appliances and brown floor.
Mid-sized traditional u-shaped eat-in kitchen in Kent with a farmhouse sink, shaker cabinets, green cabinets, quartz benchtops, metal splashback, linoleum floors, a peninsula, brown splashback, stainless steel appliances and brown floor.
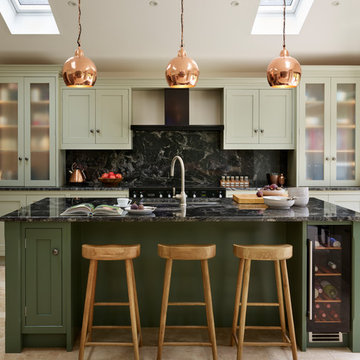
The breakfast bar on the kitchen island creates a relaxed seating area, ideal for Rose to sit at and catch up on homework whilst Joanne prepares the family dinner.
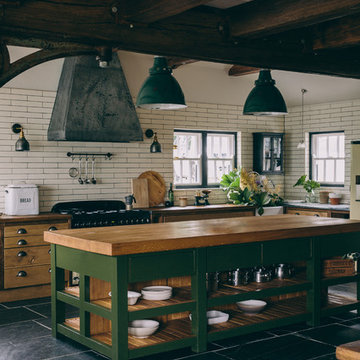
Lobster and Swan
Country l-shaped kitchen in London with a farmhouse sink, open cabinets, green cabinets, wood benchtops, white splashback, subway tile splashback, with island and grey floor.
Country l-shaped kitchen in London with a farmhouse sink, open cabinets, green cabinets, wood benchtops, white splashback, subway tile splashback, with island and grey floor.
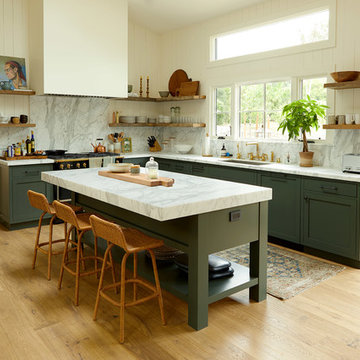
Inspiration for a country l-shaped eat-in kitchen in Santa Barbara with an undermount sink, shaker cabinets, green cabinets, white splashback, stone slab splashback, black appliances, medium hardwood floors, with island and brown floor.
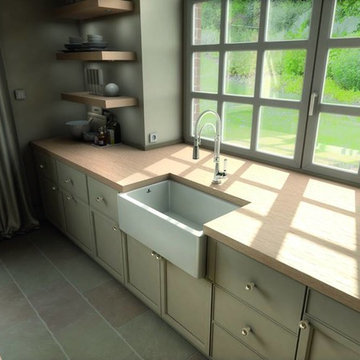
Photo of a contemporary kitchen in Providence with a farmhouse sink, recessed-panel cabinets, green cabinets, wood benchtops, slate floors and green floor.
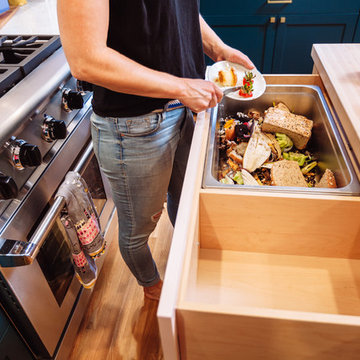
Compost Drawer.
The Jack + Mare designed and built this custom kitchen and dining remodel for a family in Portland's Sellwood Westmoreland Neighborhood.
The wall between the kitchen and dining room was removed to create an inviting and flowing space with custom details in all directions. The custom maple dining table was locally milled and crafted from a tree that had previously fallen in Portland's Laurelhurst neighborhood; and the built-in L-shaped maple banquette provides unique comfortable seating with drawer storage beneath. The integrated kitchen and dining room has become the social hub of the house – the table can comfortably sit up to 10 people!
Being that the kitchen is visible from the dining room, the refrigerator and dishwasher are hidden behind cabinet door fronts that seamlessly tie-in with the surrounding cabinetry creating a warm and inviting space.
The end result is a highly functional kitchen for the chef and a comfortable and practical space for family and friends.
Details: custom cabinets (designed by The J+M) with shaker door fronts, a baker's pantry, built-in banquette with integrated storage, custom local silver maple table, solid oak flooring to match original 1925 flooring, white ceramic tile backsplash, new lighting plan featuring a Cedar + Moss pendant, all L.E.D. can lights, Carrara marble countertops, new larger windows to bring in more natural light and new trim.
The combined kitchen and dining room is 281 Square feet.
Photos by: Jason Quigley Photography
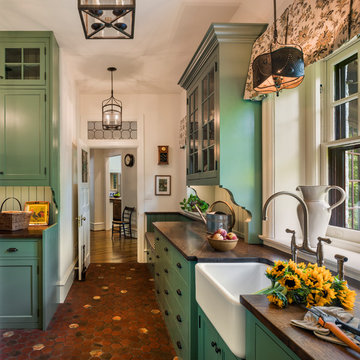
Traditional separate kitchen in Philadelphia with a farmhouse sink, shaker cabinets, green cabinets, terra-cotta floors, red floor and wood benchtops.
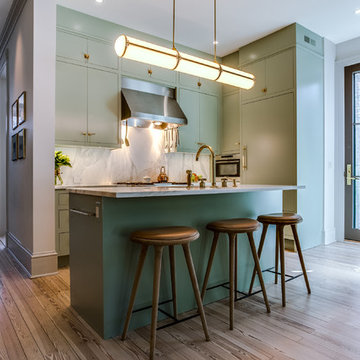
Photo of a mid-sized transitional l-shaped kitchen in DC Metro with an integrated sink, flat-panel cabinets, green cabinets, quartzite benchtops, stainless steel appliances, light hardwood floors, with island and brown floor.
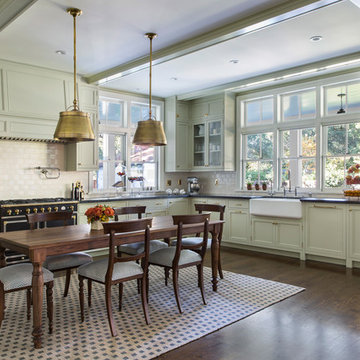
Interior design by Tineke Triggs of Artistic Designs for Living. Photography by Laura Hull.
Inspiration for a large traditional l-shaped eat-in kitchen in San Francisco with a farmhouse sink, recessed-panel cabinets, green cabinets, white splashback, black appliances, dark hardwood floors, no island, marble benchtops, ceramic splashback, brown floor and black benchtop.
Inspiration for a large traditional l-shaped eat-in kitchen in San Francisco with a farmhouse sink, recessed-panel cabinets, green cabinets, white splashback, black appliances, dark hardwood floors, no island, marble benchtops, ceramic splashback, brown floor and black benchtop.
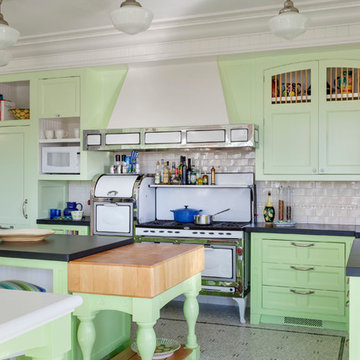
Photo by Greg Premru
Cabinet Design, Architect Tom Catalano
Photo of a large beach style u-shaped separate kitchen in Boston with shaker cabinets, green cabinets, beige splashback, subway tile splashback, white appliances, with island, solid surface benchtops, linoleum floors and grey floor.
Photo of a large beach style u-shaped separate kitchen in Boston with shaker cabinets, green cabinets, beige splashback, subway tile splashback, white appliances, with island, solid surface benchtops, linoleum floors and grey floor.
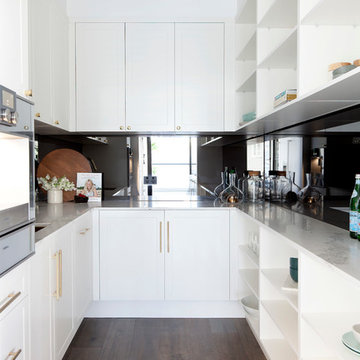
Oozing luxury and glamour this kitchen is a modern take on the traditional Shaker style. Featuring stunning Gaggenau appliances throughout, Caesarstone Statuario Maximus benchtops and splashback and Shaker style cabinetry in matte white and black; this is a kitchen that demands attention.
A metallic sink and new Bright Brass cornet handles add luxury to the timeless design and the generous butler’s pantry offers generous storage, open shelving, coffee machine and integrated dishwasher.
Featuring:
•Cabinetry: Sierra White Matt & Black Matt
•Benchtops: Caesarstone Statuario Maximus 20mm pencil edge (back run) & 40mm pencil edge (Island)
•Splashback: Caesarstone Statuario Maximus
•Handles: 22-K-102 Bright Brass cornet
•Accessories: Oliveri Spectra Gold sink, Tall Brass Deluxe tap, Stainless steel cutlery tray, Internal Drawers, Le mans corner pull out unit, Stainless steel pull out wire baskets, Bin
•Gaggenau Appliances
Shania Shegeden
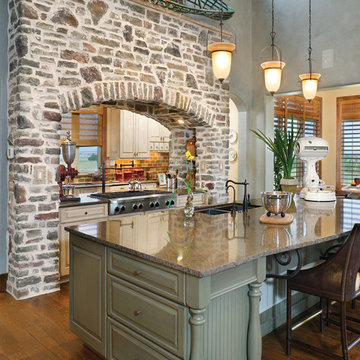
This is an example of a mid-sized country galley separate kitchen in Minneapolis with solid surface benchtops, subway tile splashback, medium hardwood floors, with island, a double-bowl sink, raised-panel cabinets, green cabinets, beige splashback and stainless steel appliances.
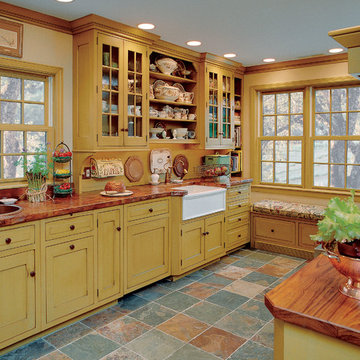
Mustard color cabinets with copper and teak countertops. Basque slate floor from Ann Sacks Tile. Project Location Batavia, IL
Design ideas for a small country galley separate kitchen in Chicago with a farmhouse sink, yellow cabinets, copper benchtops, yellow splashback, panelled appliances, slate floors, no island, shaker cabinets and red benchtop.
Design ideas for a small country galley separate kitchen in Chicago with a farmhouse sink, yellow cabinets, copper benchtops, yellow splashback, panelled appliances, slate floors, no island, shaker cabinets and red benchtop.
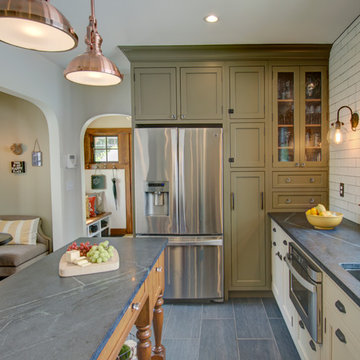
"A Kitchen for Architects" by Jamee Parish Architects, LLC. This project is within an old 1928 home. The kitchen was expanded and a small addition was added to provide a mudroom and powder room. It was important the the existing character in this home be complimented and mimicked in the new spaces.
Kitchen with Green Cabinets and Yellow Cabinets Design Ideas
7