Kitchen with Green Cabinets Design Ideas
Refine by:
Budget
Sort by:Popular Today
41 - 60 of 173 photos
Item 1 of 3
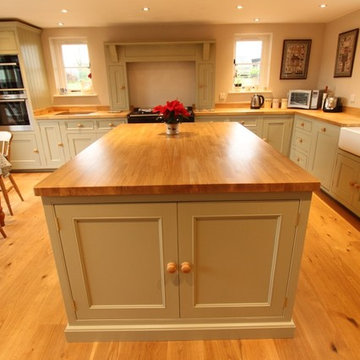
Country kitchen makeover in this spacious and bright kitchen/dining room. All handmade units were then hand--painted in Blue Grey mixed in Johnstone's acrylic eggshell and then solid oak worktops supplied by Norfolk Oak were fitted by us
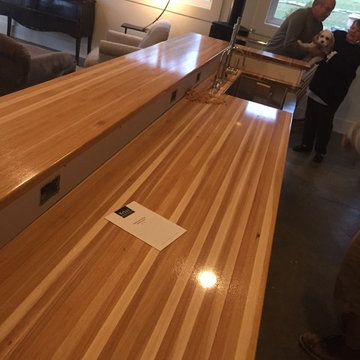
green lacquered cabinets with hickory clear coated butcher block tops and raised seating area
Design ideas for a mid-sized country single-wall eat-in kitchen in Cleveland with flat-panel cabinets, green cabinets, wood benchtops and with island.
Design ideas for a mid-sized country single-wall eat-in kitchen in Cleveland with flat-panel cabinets, green cabinets, wood benchtops and with island.
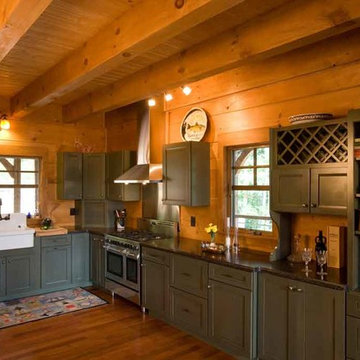
Hewn beams create a farmhouse feel.
Inspiration for a mid-sized country l-shaped open plan kitchen in Charlotte with a drop-in sink, recessed-panel cabinets, green cabinets, granite benchtops, black splashback, stainless steel appliances, medium hardwood floors and no island.
Inspiration for a mid-sized country l-shaped open plan kitchen in Charlotte with a drop-in sink, recessed-panel cabinets, green cabinets, granite benchtops, black splashback, stainless steel appliances, medium hardwood floors and no island.
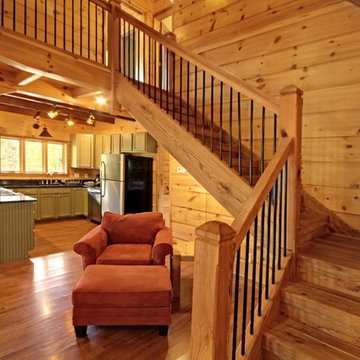
A spot to curl up with a good book under the stairs lets you remain part of what's going on in the rest of the open space.
This is an example of a mid-sized eclectic u-shaped open plan kitchen in Other with green cabinets, stainless steel appliances, medium hardwood floors and a peninsula.
This is an example of a mid-sized eclectic u-shaped open plan kitchen in Other with green cabinets, stainless steel appliances, medium hardwood floors and a peninsula.
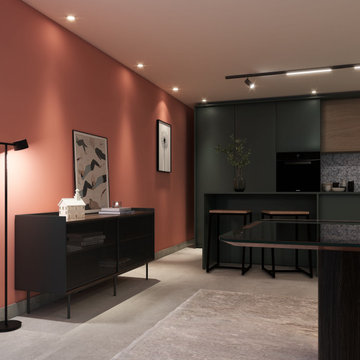
Neue Küche in moderner Farbkombination.
Photo of a mid-sized contemporary galley open plan kitchen with green cabinets, with island, grey floor, green benchtop and black appliances.
Photo of a mid-sized contemporary galley open plan kitchen with green cabinets, with island, grey floor, green benchtop and black appliances.
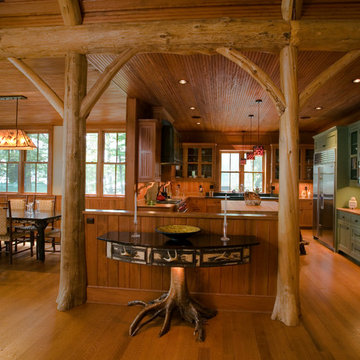
Photographer: Philip Jenson-Carter
Inspiration for a large country eat-in kitchen in New York with a farmhouse sink, glass-front cabinets, green cabinets, wood benchtops, multi-coloured splashback, stainless steel appliances, light hardwood floors and with island.
Inspiration for a large country eat-in kitchen in New York with a farmhouse sink, glass-front cabinets, green cabinets, wood benchtops, multi-coloured splashback, stainless steel appliances, light hardwood floors and with island.
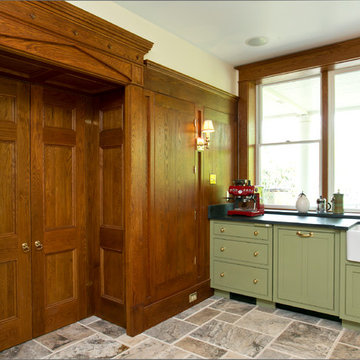
This is an example of a mid-sized traditional u-shaped separate kitchen in DC Metro with a farmhouse sink, beaded inset cabinets, green cabinets, soapstone benchtops, beige splashback, ceramic splashback, stainless steel appliances, limestone floors, with island and brown floor.
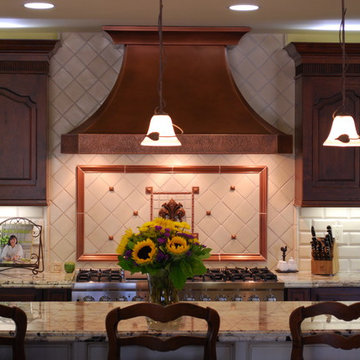
Located in Cowen Heights, this kitchen, designed by Jonathan Salmon, is a beautiful traditional kitchen with a fun colorful spin. These custom Bentwood cabinets are a mix of Burnished Copper on Alder and custom glazed moss colored finish. The glass panes on the cabinets open the room to appear larger. Additionally, the green mossy finish on the cabinets brings a fun, playful element into the design of the kitchen. The Sub Zero fridge is integrated into the kitchen by using the same finish as the cabinets. The Shaw farmhouse sink blends in well with the Santa Cecilia granite countertop and copper tones used throughout the kitchen. The island provides an easy workspace for prepping and serving meals. There is an additional sink that allows are client more space to prep while cooking. This island also has a wrought iron support detail that makes this island unique to this kitchen. Above the Thermadoor range is a custom hammered copper hood that really ties the room together. The designer used Bevelle subway tiles for the back splash, as well as a custom desing behind the range.
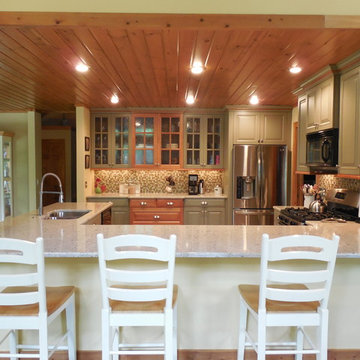
Design ideas for a country u-shaped eat-in kitchen in Other with an undermount sink, raised-panel cabinets, green cabinets, quartz benchtops, multi-coloured splashback and black appliances.
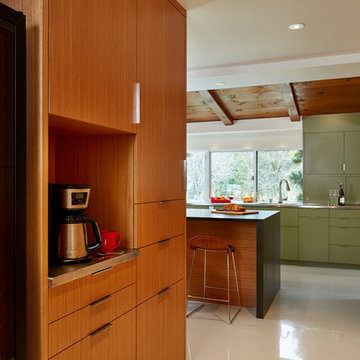
Russel Abraham
Modern kitchen in San Francisco with an integrated sink, flat-panel cabinets, green cabinets, stainless steel benchtops, panelled appliances and with island.
Modern kitchen in San Francisco with an integrated sink, flat-panel cabinets, green cabinets, stainless steel benchtops, panelled appliances and with island.
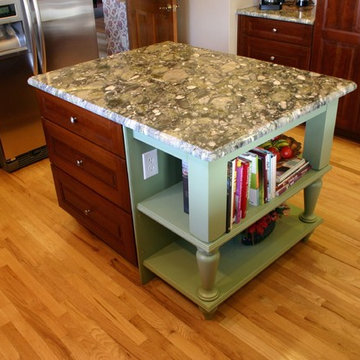
Kitchen cabinets of this Denver remodel feature Medallion Cabinetry in the Calistoga door style with a rich Ginger Snap stain on Cherry, accented with Sage Vintage paint on Maple. The granite countertop is a beautifully-patterned Picasso Green.
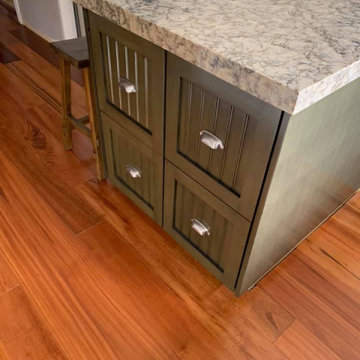
Don't miss this kitchen! The space isn't large, but we made the most of every inch of this gorgeous kitchen! We started with raised panel white cabinets, engineered quartz countertop, an 8 burner stove w/ double oven & pot filler. We draw you in with a gray subway tile herringbone tile backsplash and a stunning custom made wood hood! Notice the corner pantry cabinet to maximize space. The island is a gorgeous green beadboard cabinetry with granite top. Lastly , the beautiful chandelier finishes off the space and this family is ready to cook!
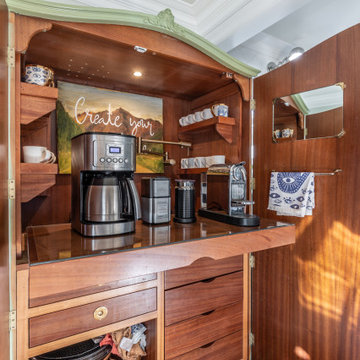
a non-functional 1940's galley kitchen, renovated with new cabinets, appliances, including a microwave drawer and a separate coffe bar to save space and give the small kitchen area an open feel. The owner chose bold colors and wall treatments tomake the space standout
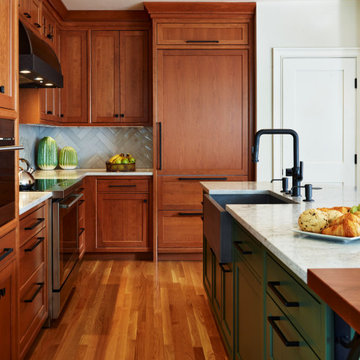
Slice of a kitchen with dual-toned redwood and forest green cabinetry, Moorland Fog Caesarstone quartz countertops, slate farmhouse sink, and paneled appliances.
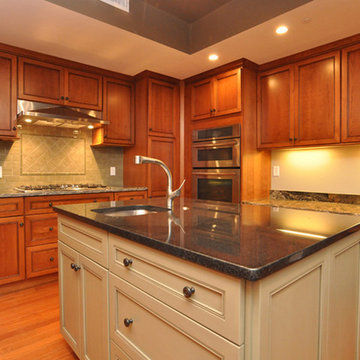
Looking to bring in a more casual feeling this family chose full overlay shaker cabinetry combined with a hand painted island with prep sink.
Inspiration for a mid-sized traditional l-shaped eat-in kitchen in Boston with an undermount sink, recessed-panel cabinets, green cabinets, granite benchtops, green splashback, ceramic splashback, stainless steel appliances, medium hardwood floors, with island and brown floor.
Inspiration for a mid-sized traditional l-shaped eat-in kitchen in Boston with an undermount sink, recessed-panel cabinets, green cabinets, granite benchtops, green splashback, ceramic splashback, stainless steel appliances, medium hardwood floors, with island and brown floor.
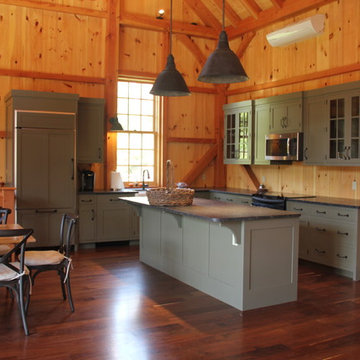
This is an example of a modern l-shaped eat-in kitchen in Philadelphia with a double-bowl sink, glass-front cabinets, stainless steel appliances, dark hardwood floors, with island and green cabinets.
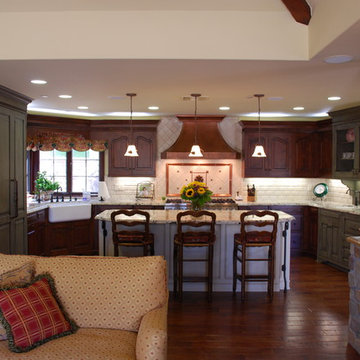
Located in Cowen Heights, this kitchen, designed by Jonathan Salmon, is a beautiful traditional kitchen with a fun colorful spin. These custom Bentwood cabinets are a mix of Burnished Copper on Alder and custom glazed moss colored finish. The glass panes on the cabinets open the room to appear larger. Additionally, the green mossy finish on the cabinets brings a fun, playful element into the design of the kitchen. The Sub Zero fridge is integrated into the kitchen by using the same finish as the cabinets. The Shaw farmhouse sink blends in well with the Santa Cecilia granite countertop and copper tones used throughout the kitchen. The island provides an easy workspace for prepping and serving meals. There is an additional sink that allows are client more space to prep while cooking. This island also has a wrought iron support detail that makes this island unique to this kitchen. Above the Thermadoor range is a custom hammered copper hood that really ties the room together. The designer used Bevelle subway tiles for the back splash, as well as a custom desing behind the range.
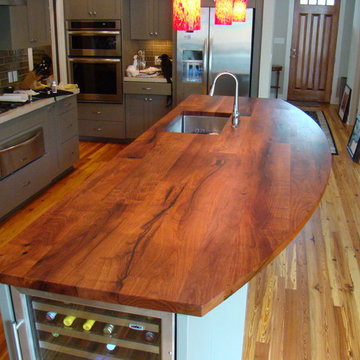
Texas Mesquite island top gives comfort and warmth to this well designed kitchen.\
Category: Island top
Wood species: Texas Mesquite
Construction method: face grain
Features: one long curved side
Size & thickness:50" wide by 139" long by 1.75" thick
Edge profile: softened
Finish: Food safe Tung Oil/Citrus solvent finish
Island top by: DeVos Custom Woodworking
Project location: Austin, TX
Builder: Gosset Jones Homes
Photo by Homeowner
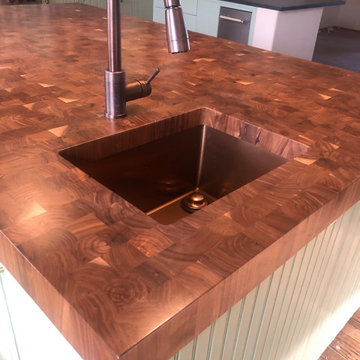
Walnut End Grain Butcher Block Center Island with copper faucet and sink, stainless steel appliances black soap stone countertops, ship lap cabinets painted a beautiful farmhouse antique light mint green.
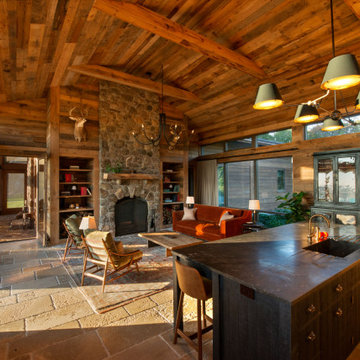
Design ideas for an expansive country single-wall eat-in kitchen in Bridgeport with an undermount sink, glass-front cabinets, green cabinets, granite benchtops, limestone floors, with island, beige floor, brown benchtop and exposed beam.
Kitchen with Green Cabinets Design Ideas
3