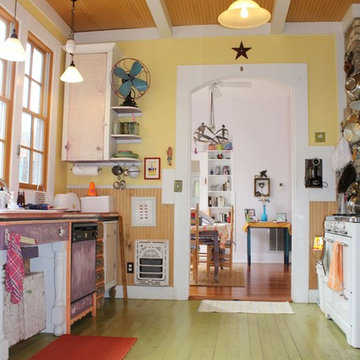Kitchen with Green Floor and Yellow Floor Design Ideas
Refine by:
Budget
Sort by:Popular Today
61 - 80 of 4,489 photos
Item 1 of 3
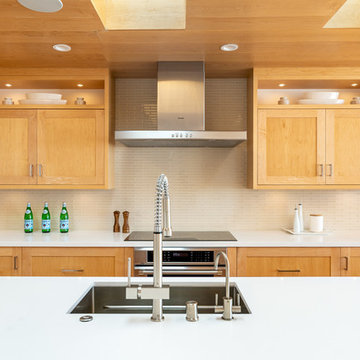
Our clients are seasoned home renovators. Their Malibu oceanside property was the second project JRP had undertaken for them. After years of renting and the age of the home, it was becoming prevalent the waterfront beach house, needed a facelift. Our clients expressed their desire for a clean and contemporary aesthetic with the need for more functionality. After a thorough design process, a new spatial plan was essential to meet the couple’s request. This included developing a larger master suite, a grander kitchen with seating at an island, natural light, and a warm, comfortable feel to blend with the coastal setting.
Demolition revealed an unfortunate surprise on the second level of the home: Settlement and subpar construction had allowed the hillside to slide and cover structural framing members causing dangerous living conditions. Our design team was now faced with the challenge of creating a fix for the sagging hillside. After thorough evaluation of site conditions and careful planning, a new 10’ high retaining wall was contrived to be strategically placed into the hillside to prevent any future movements.
With the wall design and build completed — additional square footage allowed for a new laundry room, a walk-in closet at the master suite. Once small and tucked away, the kitchen now boasts a golden warmth of natural maple cabinetry complimented by a striking center island complete with white quartz countertops and stunning waterfall edge details. The open floor plan encourages entertaining with an organic flow between the kitchen, dining, and living rooms. New skylights flood the space with natural light, creating a tranquil seaside ambiance. New custom maple flooring and ceiling paneling finish out the first floor.
Downstairs, the ocean facing Master Suite is luminous with breathtaking views and an enviable bathroom oasis. The master bath is modern and serene, woodgrain tile flooring and stunning onyx mosaic tile channel the golden sandy Malibu beaches. The minimalist bathroom includes a generous walk-in closet, his & her sinks, a spacious steam shower, and a luxurious soaking tub. Defined by an airy and spacious floor plan, clean lines, natural light, and endless ocean views, this home is the perfect rendition of a contemporary coastal sanctuary.
PROJECT DETAILS:
• Style: Contemporary
• Colors: White, Beige, Yellow Hues
• Countertops: White Ceasarstone Quartz
• Cabinets: Bellmont Natural finish maple; Shaker style
• Hardware/Plumbing Fixture Finish: Polished Chrome
• Lighting Fixtures: Pendent lighting in Master bedroom, all else recessed
• Flooring:
Hardwood - Natural Maple
Tile – Ann Sacks, Porcelain in Yellow Birch
• Tile/Backsplash: Glass mosaic in kitchen
• Other Details: Bellevue Stand Alone Tub
Photographer: Andrew, Open House VC
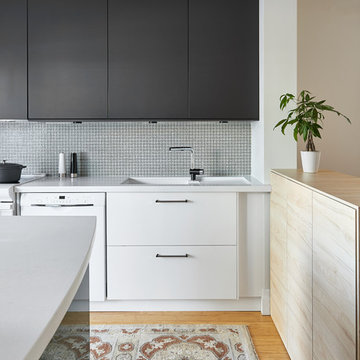
This kitchen has four different cabinetry colour finishes and we've made it work by carrying the same hardware and counter top throughout the space. The design was initialized when our client informed us that they were going to keep their white appliances. In order to visually make the appliances less noticeable, we introduced white cabinetry at the base. Black cabinetry was introduced along the uppers to create interest and draw the eye upward away from the actual counter surface. A unique onyx mosaic backsplash tile with a black and white geometric pattern ties the two surfaces together.
Photographer: Stephani Buchman
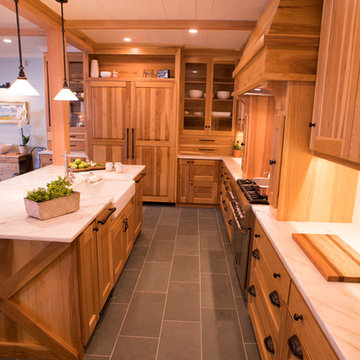
Vermont made Hickory Cabinets, Danby Vermont Marble counters and slate floors. Photo by Caleb Kenna
Mid-sized country u-shaped kitchen in Burlington with a farmhouse sink, shaker cabinets, medium wood cabinets, marble benchtops, white splashback, marble splashback, slate floors and green floor.
Mid-sized country u-shaped kitchen in Burlington with a farmhouse sink, shaker cabinets, medium wood cabinets, marble benchtops, white splashback, marble splashback, slate floors and green floor.

Inspiration for a contemporary kitchen in London with an undermount sink, flat-panel cabinets, pink cabinets, concrete benchtops, white splashback, ceramic splashback, linoleum floors, with island, green floor, grey benchtop and timber.
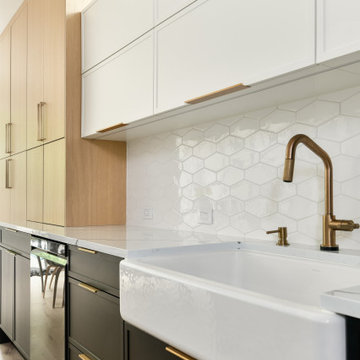
Large modern single-wall eat-in kitchen in Seattle with a farmhouse sink, shaker cabinets, black cabinets, quartz benchtops, white splashback, porcelain splashback, stainless steel appliances, medium hardwood floors, with island, yellow floor and white benchtop.

Inspiration for a mid-sized country u-shaped separate kitchen in Nashville with a farmhouse sink, beaded inset cabinets, blue cabinets, quartz benchtops, white splashback, timber splashback, stainless steel appliances, light hardwood floors, with island, yellow floor, white benchtop and exposed beam.
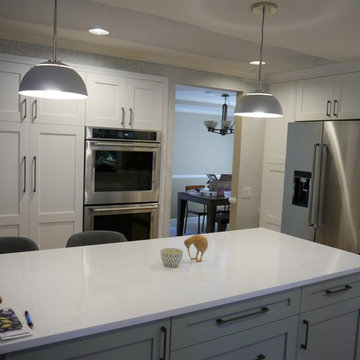
Perimeter cabinets are shaker style in the color Cottage White and the island in the color Dill. Pental quartz countertop in Misterio, Emser backsplash tile in Shape Gray Cube, and Jeffery Alexander handles from the Sutton collection in Brushed Pewter.
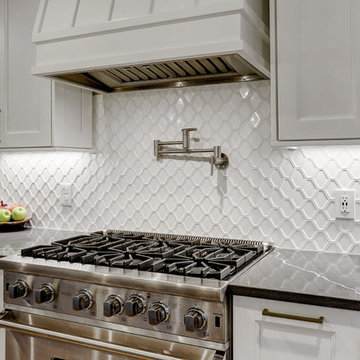
Beautiful white tile with texture adds a touch of elegance to this kitchen.
Design ideas for a mid-sized transitional galley eat-in kitchen in Houston with a farmhouse sink, recessed-panel cabinets, white cabinets, quartz benchtops, white splashback, ceramic splashback, stainless steel appliances, light hardwood floors, with island, yellow floor and white benchtop.
Design ideas for a mid-sized transitional galley eat-in kitchen in Houston with a farmhouse sink, recessed-panel cabinets, white cabinets, quartz benchtops, white splashback, ceramic splashback, stainless steel appliances, light hardwood floors, with island, yellow floor and white benchtop.
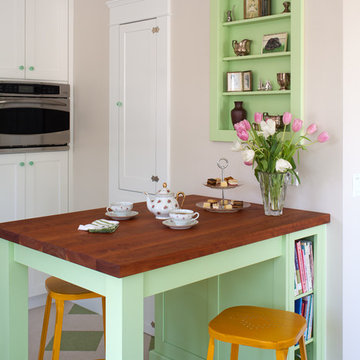
A built in table accented in a spring green became the focal point of the room. It was finished with a planked cherry wood top to compliment the color of the back door and built in cabinets in the adjacent dining area. A wall niche was added where an unnecessary door once led to the master closet, providing a display space for family heirlooms and collectables.tall cabinet

Walk in pantry
Photo of a small modern l-shaped separate kitchen in Melbourne with open cabinets, white cabinets, laminate benchtops, white splashback, light hardwood floors, no island, yellow floor and beige benchtop.
Photo of a small modern l-shaped separate kitchen in Melbourne with open cabinets, white cabinets, laminate benchtops, white splashback, light hardwood floors, no island, yellow floor and beige benchtop.
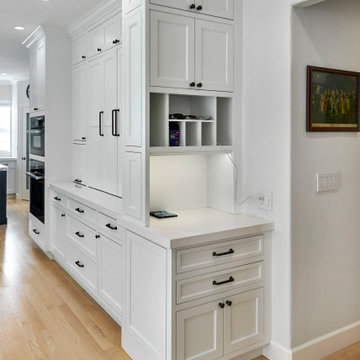
This is an example of a large transitional l-shaped kitchen pantry in San Francisco with an undermount sink, beaded inset cabinets, white cabinets, quartz benchtops, white splashback, ceramic splashback, stainless steel appliances, light hardwood floors, with island, yellow floor and blue benchtop.

This is an example of a large eclectic eat-in kitchen in Los Angeles with a farmhouse sink, shaker cabinets, quartz benchtops, white splashback, coloured appliances, ceramic floors, green floor, white benchtop and wallpaper.
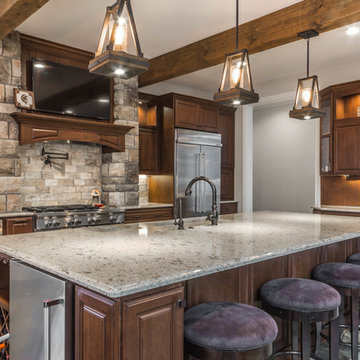
Inspiration for an expansive country l-shaped eat-in kitchen in Detroit with an undermount sink, raised-panel cabinets, medium wood cabinets, quartz benchtops, beige splashback, stone tile splashback, stainless steel appliances, slate floors, with island and green floor.
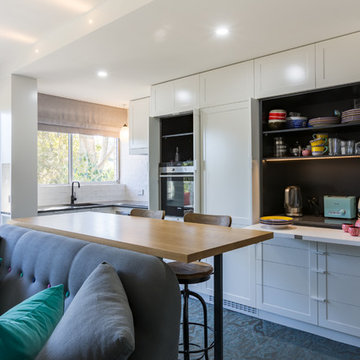
contemporary apartment
Design ideas for a small transitional l-shaped open plan kitchen in Sydney with an undermount sink, recessed-panel cabinets, white cabinets, quartz benchtops, white splashback, ceramic splashback, stainless steel appliances, linoleum floors, no island and green floor.
Design ideas for a small transitional l-shaped open plan kitchen in Sydney with an undermount sink, recessed-panel cabinets, white cabinets, quartz benchtops, white splashback, ceramic splashback, stainless steel appliances, linoleum floors, no island and green floor.
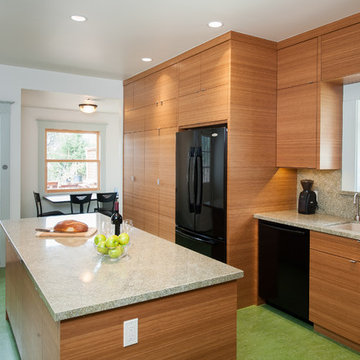
Treve Johnson Photography. This kitchen features Amber 3 ply bamboo cabinets - the bamboo is crossed up in the lay up of the plywood, adding strength and also a nice feature when the doors are open. The interior of the cabinets are made from pre finished maple plywood. Custom features include the island, the stacked washer dryer cabinet, a four bin pull-out garbage unit, and corner hardware on the top and bottom of each corner cabinet.
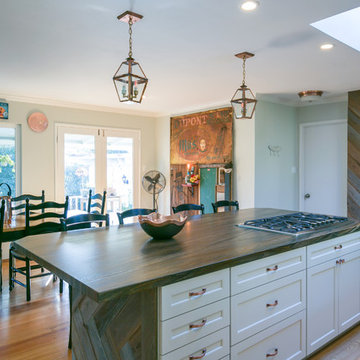
Photo of a mid-sized country l-shaped open plan kitchen in San Francisco with a farmhouse sink, shaker cabinets, green cabinets, quartzite benchtops, multi-coloured splashback, stainless steel appliances, light hardwood floors, with island, yellow floor and multi-coloured benchtop.
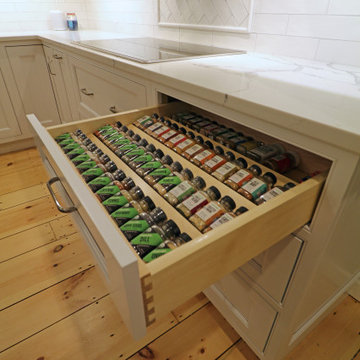
This is an example of a large transitional l-shaped eat-in kitchen in Boston with a farmhouse sink, beaded inset cabinets, white cabinets, quartz benchtops, white splashback, porcelain splashback, stainless steel appliances, light hardwood floors, with island, yellow floor and white benchtop.
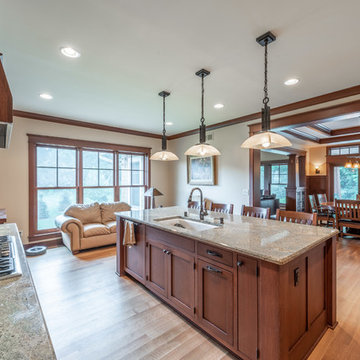
Elegant arts and crafts custom kitchen in white quarter sawn oak.
Photo of a mid-sized arts and crafts eat-in kitchen in Milwaukee with an undermount sink, beaded inset cabinets, medium wood cabinets, granite benchtops, metallic splashback, glass sheet splashback, panelled appliances, light hardwood floors, with island, yellow floor and beige benchtop.
Photo of a mid-sized arts and crafts eat-in kitchen in Milwaukee with an undermount sink, beaded inset cabinets, medium wood cabinets, granite benchtops, metallic splashback, glass sheet splashback, panelled appliances, light hardwood floors, with island, yellow floor and beige benchtop.
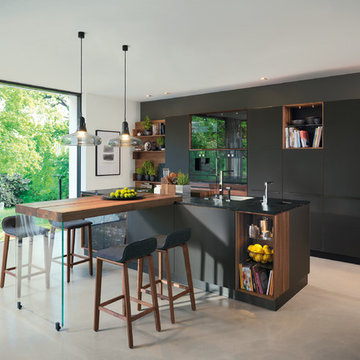
シンプルなデザインの中に、マットなブラックカラーガラスやスモークガラスを使用してエレガントな佇まいを演出するBLACK LINE。
取っ手や巾木にもマットブラックを採用し、キッチンに高級感のある印象をもたらします。
Mid-sized contemporary single-wall eat-in kitchen in Other with flat-panel cabinets, black cabinets, with island and green floor.
Mid-sized contemporary single-wall eat-in kitchen in Other with flat-panel cabinets, black cabinets, with island and green floor.
Kitchen with Green Floor and Yellow Floor Design Ideas
4
