Kitchen with Green Floor and Yellow Floor Design Ideas
Refine by:
Budget
Sort by:Popular Today
141 - 160 of 4,489 photos
Item 1 of 3
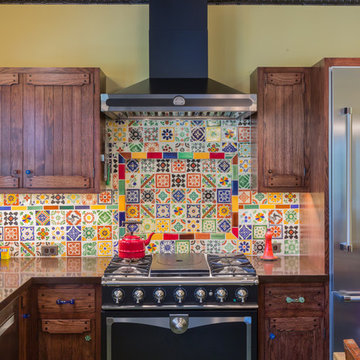
The clients wanted a very colorful, playful kitchen with materials they love in a mix of styles in this Colonial Revival home. We used Mexican tiles as they had used elsewhere in the house; a replica tin ceiling; green stained wood floor; dark stained custom wood cabinets; and window and door casing milled to match the original casing at the house.
https://saikleyarchitects.com/portfolio/eclectic-kitchen/
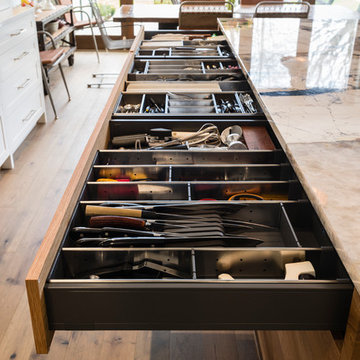
Paul Grdina Photography
This is an example of a large contemporary l-shaped open plan kitchen in Vancouver with shaker cabinets, white cabinets, marble benchtops, medium hardwood floors, with island, green floor and turquoise benchtop.
This is an example of a large contemporary l-shaped open plan kitchen in Vancouver with shaker cabinets, white cabinets, marble benchtops, medium hardwood floors, with island, green floor and turquoise benchtop.
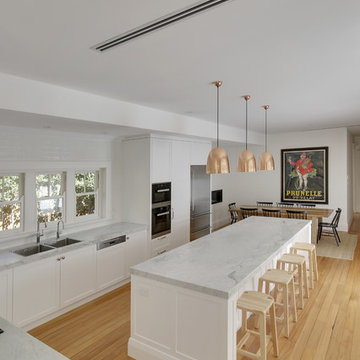
Classic shaker style kitchen for a Federation home in Killara.
Paul Worsley @ Live By The Sea
Large traditional l-shaped eat-in kitchen in Sydney with a double-bowl sink, shaker cabinets, white cabinets, marble benchtops, white splashback, ceramic splashback, stainless steel appliances, light hardwood floors, with island and yellow floor.
Large traditional l-shaped eat-in kitchen in Sydney with a double-bowl sink, shaker cabinets, white cabinets, marble benchtops, white splashback, ceramic splashback, stainless steel appliances, light hardwood floors, with island and yellow floor.
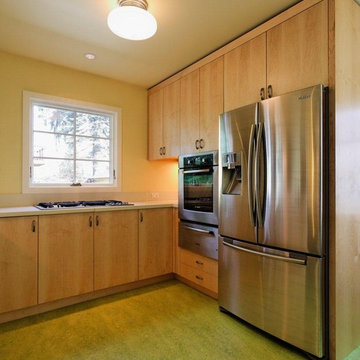
We stripped out unoriginal old kitchen and rebuilt with the aim of restoring soul--as well as function--of this 1940s Cape Cod home. Instead of a literal "retro" kitchen, we went for something more timeless, while a few 1940s motifs (Marmoleum flooring, reproduction '40s pulls and lighting) root the remodel in its origins. North American maple cabinetry in a natural finish adds warmth, durability.
Photos by Matt Niebuhr.
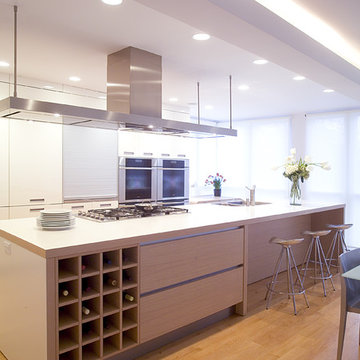
How can a modernist at heart bring the kitchen of his 1906 home up to date? This attractive, early twentieth-century home had been added onto by numerous owners during its life, leaving both a cramped, dark kitchen tucked deep in the house and a jumble of porches facing a beautiful back garden. Enclosing two of the porches created space for a new kitchen and a virtual porch with a spectacular light and garden views.
The owner of the house wanted a bright, streamlined kitchen that would simply and elegantly connect to the traditional original entry hall and dining room. The space is more than just a place to cook. Because its functional components become “background” to the space and the views, the room now serves as the new heart of the home and is used as an office, a breakfast room, a TV room, a garden solarium, or a table for eight lucky diners in the chef’s kitchen.
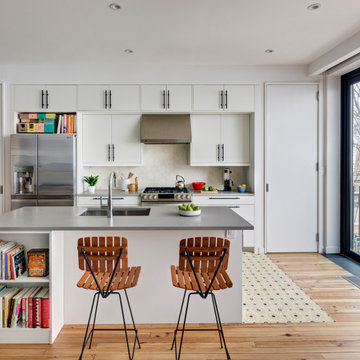
Design ideas for an eclectic galley kitchen in New York with an undermount sink, flat-panel cabinets, white cabinets, quartz benchtops, yellow splashback, cement tile splashback, stainless steel appliances, cement tiles, with island, yellow floor and grey benchtop.
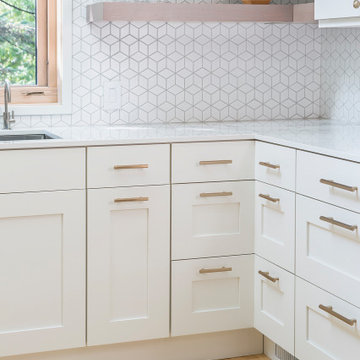
Different corner cabinetry solutions were used to maximize storage space.
Inspiration for a mid-sized scandinavian u-shaped kitchen in Minneapolis with a double-bowl sink, flat-panel cabinets, white cabinets, white splashback, ceramic splashback, stainless steel appliances, light hardwood floors, no island, yellow floor and white benchtop.
Inspiration for a mid-sized scandinavian u-shaped kitchen in Minneapolis with a double-bowl sink, flat-panel cabinets, white cabinets, white splashback, ceramic splashback, stainless steel appliances, light hardwood floors, no island, yellow floor and white benchtop.
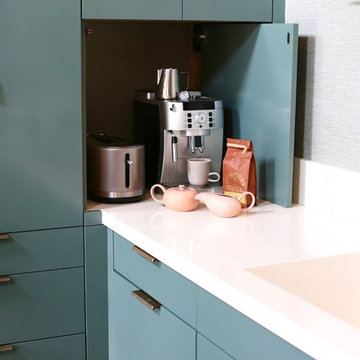
debra szidon
Photo of a mid-sized transitional galley eat-in kitchen in San Francisco with an integrated sink, flat-panel cabinets, green cabinets, granite benchtops, green splashback, concrete floors, with island and green floor.
Photo of a mid-sized transitional galley eat-in kitchen in San Francisco with an integrated sink, flat-panel cabinets, green cabinets, granite benchtops, green splashback, concrete floors, with island and green floor.
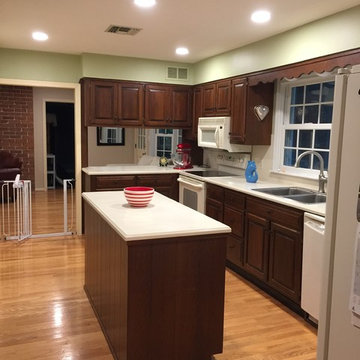
Photo of a mid-sized traditional u-shaped eat-in kitchen in Other with a drop-in sink, raised-panel cabinets, brown cabinets, quartzite benchtops, white splashback, white appliances, medium hardwood floors, with island and yellow floor.
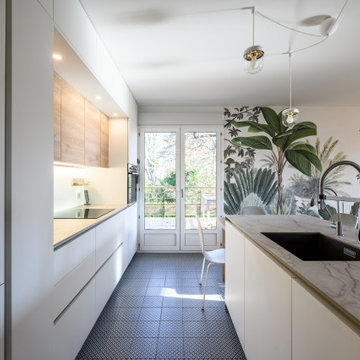
Mid-sized contemporary open plan kitchen in Lyon with an integrated sink, beaded inset cabinets, white cabinets, laminate benchtops, white splashback, panelled appliances, cement tiles, with island, green floor and grey benchtop.
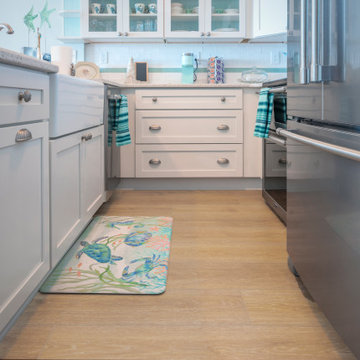
Sutton Signature from the Modin Rigid LVP Collection: Refined yet natural. A white wire-brush gives the natural wood tone a distinct depth, lending it to a variety of spaces.
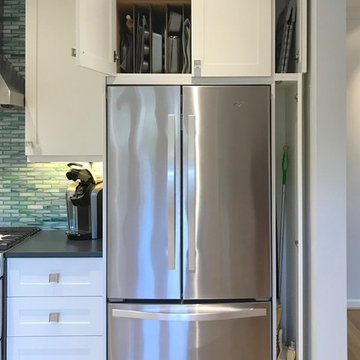
Over Fridge storage and broom closet.
Val Sporleder
Small arts and crafts l-shaped eat-in kitchen in Seattle with an undermount sink, shaker cabinets, white cabinets, solid surface benchtops, blue splashback, glass tile splashback, stainless steel appliances, light hardwood floors, yellow floor and grey benchtop.
Small arts and crafts l-shaped eat-in kitchen in Seattle with an undermount sink, shaker cabinets, white cabinets, solid surface benchtops, blue splashback, glass tile splashback, stainless steel appliances, light hardwood floors, yellow floor and grey benchtop.
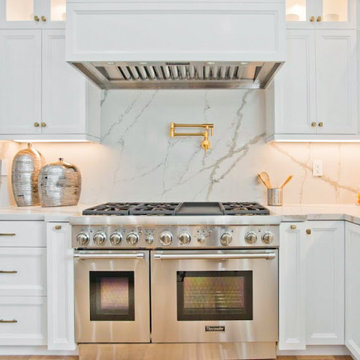
Modern farmhouse kitchen with gold finish fixtures.
This is an example of a large transitional u-shaped eat-in kitchen in Los Angeles with a farmhouse sink, shaker cabinets, white cabinets, quartz benchtops, white splashback, engineered quartz splashback, stainless steel appliances, light hardwood floors, with island, yellow floor, white benchtop and timber.
This is an example of a large transitional u-shaped eat-in kitchen in Los Angeles with a farmhouse sink, shaker cabinets, white cabinets, quartz benchtops, white splashback, engineered quartz splashback, stainless steel appliances, light hardwood floors, with island, yellow floor, white benchtop and timber.
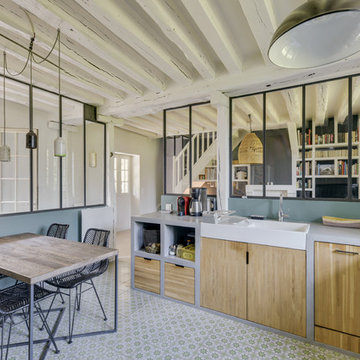
Frédéric Bali
This is an example of a large industrial l-shaped separate kitchen in Paris with a farmhouse sink, open cabinets, light wood cabinets, concrete benchtops, green splashback, black appliances, cement tiles, no island, green floor and grey benchtop.
This is an example of a large industrial l-shaped separate kitchen in Paris with a farmhouse sink, open cabinets, light wood cabinets, concrete benchtops, green splashback, black appliances, cement tiles, no island, green floor and grey benchtop.
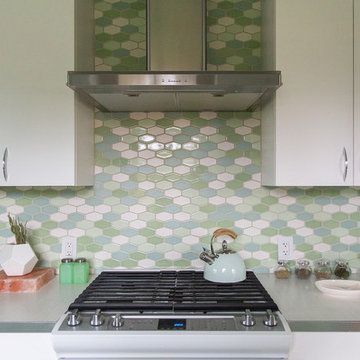
The original floor plan of the kitchen changed very little, with the exception of centering the range to get some landing space on either side.
Schweitzer Creative
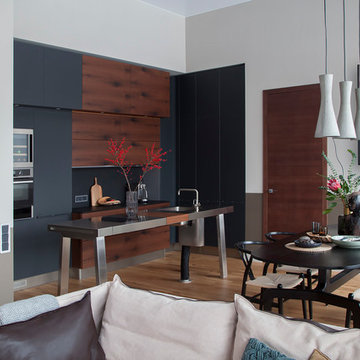
Юрий Гришко
Design ideas for a mid-sized contemporary galley eat-in kitchen in Other with an undermount sink, flat-panel cabinets, black cabinets, granite benchtops, black splashback, stone slab splashback, stainless steel appliances, medium hardwood floors, with island, yellow floor and black benchtop.
Design ideas for a mid-sized contemporary galley eat-in kitchen in Other with an undermount sink, flat-panel cabinets, black cabinets, granite benchtops, black splashback, stone slab splashback, stainless steel appliances, medium hardwood floors, with island, yellow floor and black benchtop.
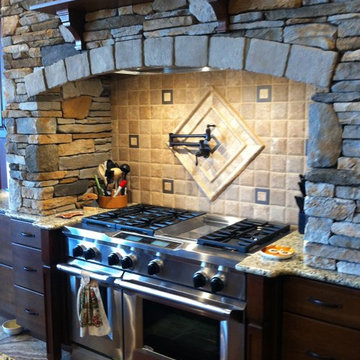
Amy Avery Shaw
Photo of an expansive country kitchen in St Louis with an undermount sink, raised-panel cabinets, dark wood cabinets, granite benchtops, beige splashback, stone tile splashback, stainless steel appliances, ceramic floors, with island and green floor.
Photo of an expansive country kitchen in St Louis with an undermount sink, raised-panel cabinets, dark wood cabinets, granite benchtops, beige splashback, stone tile splashback, stainless steel appliances, ceramic floors, with island and green floor.
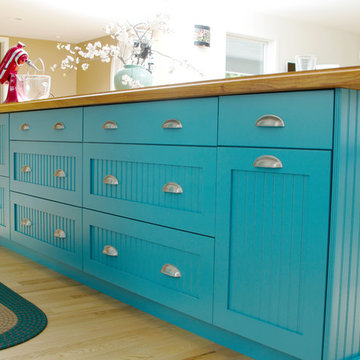
Diana Wiesner of Lampert Lumber in Chetek, WI worked with her client and Dura Supreme to create this custom teal blue paint color for their new kitchen. They wanted a contemporary cottage styled kitchen with blue cabinets to contrast their love of blue, red, and yellow. The homeowners can now come home to a stunning teal (aqua) blue kitchen that grabs center stage in this contemporary home with cottage details.
Bria Cabinetry by Dura Supreme with an affordable Personal Paint Match finish to "Calypso" SW 6950 in the Craftsman Beaded Panel door style.
This kitchen was featured in HGTV Magazine summer of 2014 in the Kitchen Chronicles. Here's a quote from the designer's interview that was featured in the issue. "Every time you enter this kitchen, it's like walking into a Caribbean vacation. It's upbeat and tropical, and it can be paired with equally vivid reds and greens. I was worried the homeowners might get blue fatigue, and it's definitely a gutsy choice for a rural Wisconsin home. But winters on their farm are brutal, and this color is a reminder that summer comes again." - Diana Wiesner, Lampert Lumber, Chetek, WI
Request a FREE Dura Supreme Brochure:
http://www.durasupreme.com/request-brochure
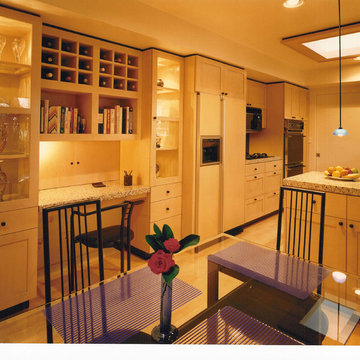
Kitchen remodel showing kitchen office workspace, breakfast area and main kitchen area.
Mark Trousdale Photographer
Inspiration for a large modern galley eat-in kitchen in San Francisco with a double-bowl sink, shaker cabinets, light wood cabinets, granite benchtops, black splashback, panelled appliances, light hardwood floors, stone slab splashback, a peninsula and yellow floor.
Inspiration for a large modern galley eat-in kitchen in San Francisco with a double-bowl sink, shaker cabinets, light wood cabinets, granite benchtops, black splashback, panelled appliances, light hardwood floors, stone slab splashback, a peninsula and yellow floor.
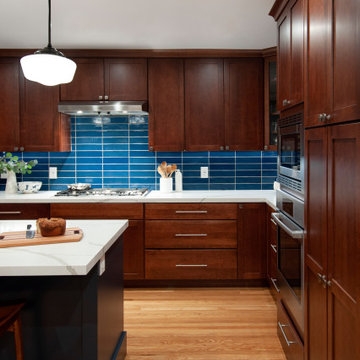
Inspiration for a large transitional l-shaped eat-in kitchen in San Francisco with a double-bowl sink, shaker cabinets, brown cabinets, blue splashback, glass tile splashback, stainless steel appliances, light hardwood floors, with island, yellow floor and white benchtop.
Kitchen with Green Floor and Yellow Floor Design Ideas
8