All Backsplash Materials Kitchen with Green Floor Design Ideas
Refine by:
Budget
Sort by:Popular Today
81 - 100 of 654 photos
Item 1 of 3
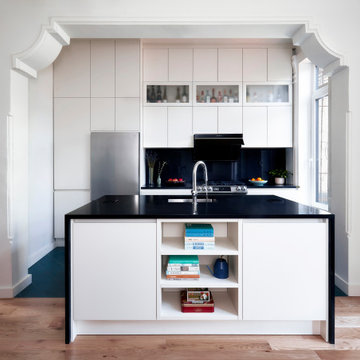
Tucked into an alcove, the kitchen is the heart of the parlor floor, and features Moroccan tiles, black marble countertops, and sleek appliances.
Design ideas for a mid-sized modern single-wall eat-in kitchen with an undermount sink, flat-panel cabinets, white cabinets, granite benchtops, black splashback, granite splashback, stainless steel appliances, porcelain floors, with island, green floor and black benchtop.
Design ideas for a mid-sized modern single-wall eat-in kitchen with an undermount sink, flat-panel cabinets, white cabinets, granite benchtops, black splashback, granite splashback, stainless steel appliances, porcelain floors, with island, green floor and black benchtop.
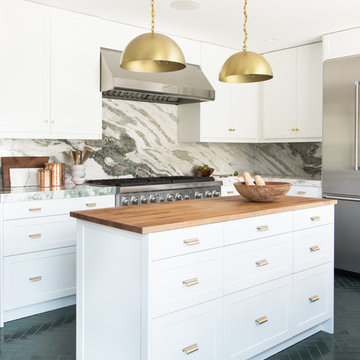
Designed by Sarah Sherman Samuel
This is an example of a large contemporary l-shaped separate kitchen in Los Angeles with recessed-panel cabinets, white cabinets, marble benchtops, multi-coloured splashback, marble splashback, stainless steel appliances, brick floors, with island, green floor and green benchtop.
This is an example of a large contemporary l-shaped separate kitchen in Los Angeles with recessed-panel cabinets, white cabinets, marble benchtops, multi-coloured splashback, marble splashback, stainless steel appliances, brick floors, with island, green floor and green benchtop.
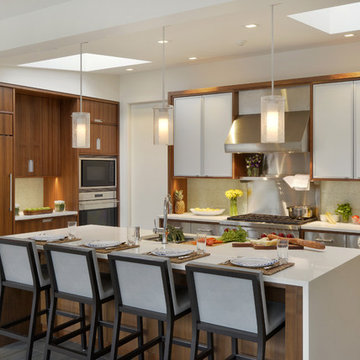
Mid-sized midcentury l-shaped eat-in kitchen in New York with an undermount sink, flat-panel cabinets, dark wood cabinets, quartz benchtops, multi-coloured splashback, glass tile splashback, panelled appliances, porcelain floors, with island and green floor.
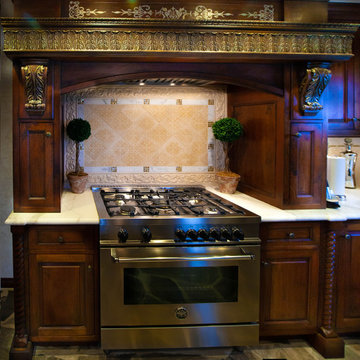
Old world style French Country Cottage Farmhouse featuring carved wood moldings and glass and ceramic tile. Kitchen with natural edge slate floors, limestone backsplashes, silver freestanding tub in master bath. Beautiful classic style, will not go out of style. We like to design appropriate to the home, keeping out of trending styles. Handpainted range hood and cabinetry. Project designed by Auriel Entrekin of Maraya Interior Design. From their beautiful resort town of Ojai, they serve clients in Montecito, Hope Ranch, Santa Ynez, Malibu and Calabasas, across the tri-county area of Santa Barbara, Solvang, Hope Ranch, Olivos and Montecito, south to Hidden Hills and Calabasas.
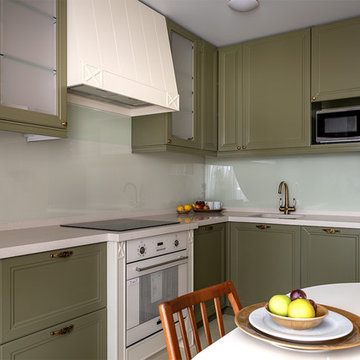
Inspiration for a mid-sized transitional l-shaped eat-in kitchen in Moscow with an integrated sink, recessed-panel cabinets, green cabinets, solid surface benchtops, glass sheet splashback, white appliances, cement tiles, green floor and white benchtop.
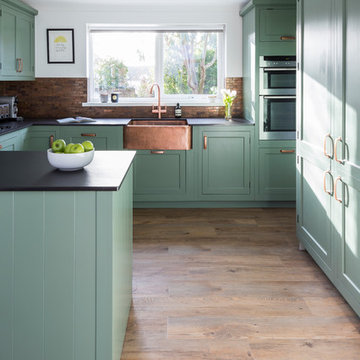
chris snook
Photo of a mid-sized traditional u-shaped eat-in kitchen in Kent with a farmhouse sink, shaker cabinets, green cabinets, quartz benchtops, metal splashback, linoleum floors, a peninsula and green floor.
Photo of a mid-sized traditional u-shaped eat-in kitchen in Kent with a farmhouse sink, shaker cabinets, green cabinets, quartz benchtops, metal splashback, linoleum floors, a peninsula and green floor.
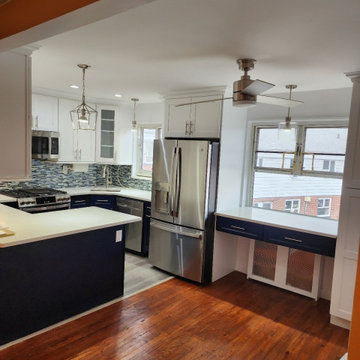
Modern kitchen remodel after a wall is eliminated.
Photo of a mid-sized modern l-shaped eat-in kitchen in New York with an undermount sink, shaker cabinets, blue cabinets, quartzite benchtops, green splashback, glass tile splashback, stainless steel appliances, ceramic floors, with island, green floor and white benchtop.
Photo of a mid-sized modern l-shaped eat-in kitchen in New York with an undermount sink, shaker cabinets, blue cabinets, quartzite benchtops, green splashback, glass tile splashback, stainless steel appliances, ceramic floors, with island, green floor and white benchtop.
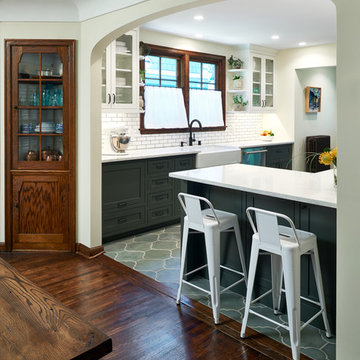
Mid-sized mediterranean galley eat-in kitchen in Minneapolis with a farmhouse sink, shaker cabinets, quartz benchtops, multi-coloured splashback, ceramic splashback, stainless steel appliances, cement tiles and green floor.
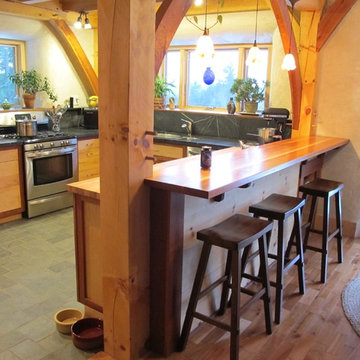
Design ideas for a mid-sized arts and crafts u-shaped eat-in kitchen in Burlington with a double-bowl sink, flat-panel cabinets, light wood cabinets, marble benchtops, grey splashback, stone slab splashback, stainless steel appliances, slate floors, a peninsula and green floor.
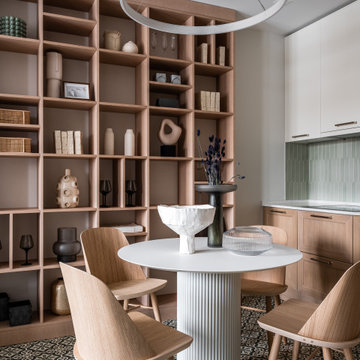
Стол TOK,
Стулья Menu,
Декор Moon Stores, Design Boom
Керамика Бедрединова Наталья
Стеллаж, индивидуальное изготовление, мастерская WoodSeven
This is an example of a small contemporary l-shaped eat-in kitchen in Moscow with an undermount sink, flat-panel cabinets, medium wood cabinets, quartz benchtops, green splashback, ceramic splashback, black appliances, porcelain floors, green floor and white benchtop.
This is an example of a small contemporary l-shaped eat-in kitchen in Moscow with an undermount sink, flat-panel cabinets, medium wood cabinets, quartz benchtops, green splashback, ceramic splashback, black appliances, porcelain floors, green floor and white benchtop.
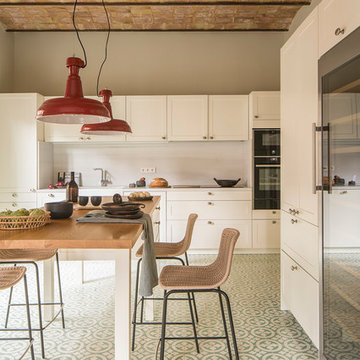
Proyecto realizado por Meritxell Ribé - The Room Studio
Construcción: The Room Work
Fotografías: Mauricio Fuertes
This is an example of a mid-sized mediterranean single-wall eat-in kitchen in Barcelona with an integrated sink, white cabinets, wood benchtops, white splashback, limestone splashback, with island, brown benchtop, shaker cabinets, black appliances and green floor.
This is an example of a mid-sized mediterranean single-wall eat-in kitchen in Barcelona with an integrated sink, white cabinets, wood benchtops, white splashback, limestone splashback, with island, brown benchtop, shaker cabinets, black appliances and green floor.
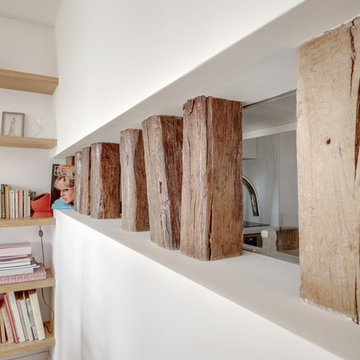
Design ideas for a small traditional l-shaped separate kitchen in Paris with an integrated sink, beaded inset cabinets, white cabinets, laminate benchtops, green splashback, terra-cotta splashback, panelled appliances, terrazzo floors, green floor and white benchtop.
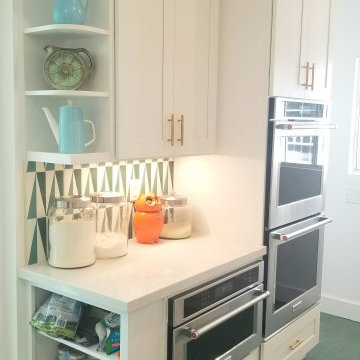
New kitchen cabinets with an island in the middle and quartz counter top. built in oven with cook top, sub zero fridge. pendents lights over the island and sink. bar stool on one side of the island. pantries on both sides of the fridge. green cement tile on back-splash walls.. upper cabinets with glass and shelves. new floor. new upgraded electrical rewiring. under cabinet lights. dimmer switches. raising ceiling to original height. new linoleum green floors. 4 inch Led recessed lights. new plumbing upgrades.
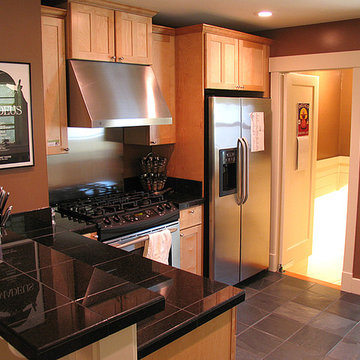
Paint Color & Photo: Renee Adsitt / ColorWhiz Architectural Color Consulting
Painter: Rob Porcaro
This is an example of a small arts and crafts u-shaped open plan kitchen in Seattle with shaker cabinets, medium wood cabinets, stainless steel appliances, slate floors, a peninsula, green floor, black benchtop, an undermount sink, granite benchtops and granite splashback.
This is an example of a small arts and crafts u-shaped open plan kitchen in Seattle with shaker cabinets, medium wood cabinets, stainless steel appliances, slate floors, a peninsula, green floor, black benchtop, an undermount sink, granite benchtops and granite splashback.
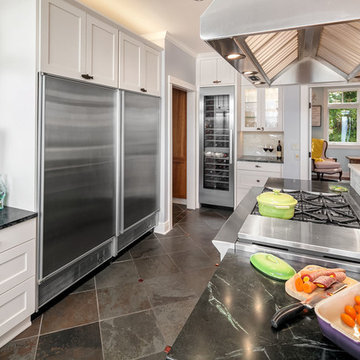
A wonderful home on the sands of Puget Sound was ready for a little updating. With the TV now in a media room, the cabinetry was no longer functional. The entire fireplace wall makes an impressive statement. We modified the kitchen island and appliance layout keeping the overall footprint intact. New counter tops, backsplash tile, and painted cabinets and fixtures refresh the now light and airy chef-friendly kitchen.
Andrew Webb- ClarityNW-Judith Wright Design
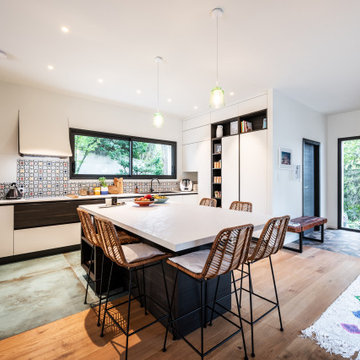
Mid-sized modern eat-in kitchen in Lyon with a single-bowl sink, white cabinets, laminate benchtops, multi-coloured splashback, ceramic splashback, black appliances, ceramic floors, with island, green floor and white benchtop.
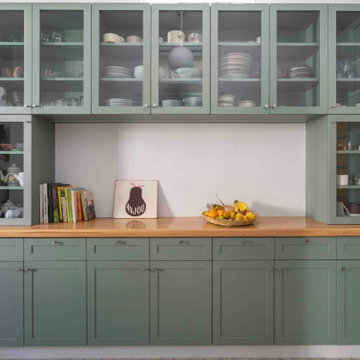
Cocina | Proyecto P-D7
Photo of a small traditional single-wall kitchen pantry in Mexico City with a double-bowl sink, glass-front cabinets, green cabinets, wood benchtops, green splashback, ceramic splashback, stainless steel appliances, cement tiles, no island, green floor and recessed.
Photo of a small traditional single-wall kitchen pantry in Mexico City with a double-bowl sink, glass-front cabinets, green cabinets, wood benchtops, green splashback, ceramic splashback, stainless steel appliances, cement tiles, no island, green floor and recessed.
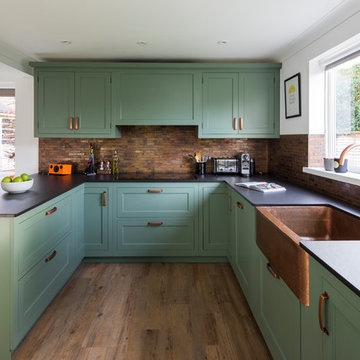
chris snook
Photo of a mid-sized traditional u-shaped eat-in kitchen in Kent with a farmhouse sink, shaker cabinets, green cabinets, quartz benchtops, metal splashback, linoleum floors, a peninsula and green floor.
Photo of a mid-sized traditional u-shaped eat-in kitchen in Kent with a farmhouse sink, shaker cabinets, green cabinets, quartz benchtops, metal splashback, linoleum floors, a peninsula and green floor.
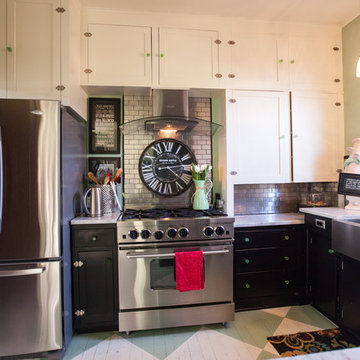
Debbie Schwab Photography.
The one thing that was a must have since we entertain a lot was the 6 burner gas range by Blue Star. The cabinets over the range and refrigerator have been added to give us more storage space. Also, there was never a hood vent in the kitchen before!
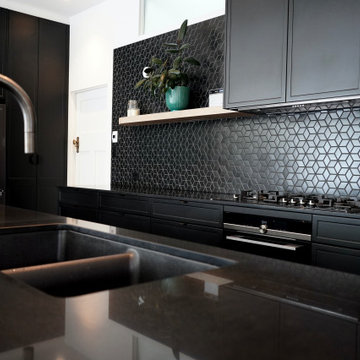
CURVES & TEXTURE
- Custom designed & manufactured cabinetry in 'matte black' polyurethane
- Large custom curved cabinetry
- Feature vertical slates around the island
- Curved timber grain floating shelf with recessed LED strip lighting
- Large bifold appliance cabinet with timber grain internals
- 20mm thick Caesarstone 'Jet Black' benchtop
- Feature textured matte black splashback tile
- Lo & Co matte black hardware
- Blum hardware
Sheree Bounassif, Kitchens by Emanuel
All Backsplash Materials Kitchen with Green Floor Design Ideas
5