All Backsplash Materials Kitchen with Green Floor Design Ideas
Refine by:
Budget
Sort by:Popular Today
141 - 160 of 654 photos
Item 1 of 3
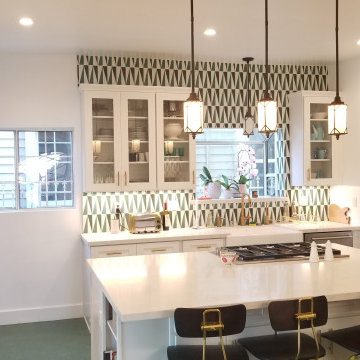
New kitchen cabinets with an island in the middle and quartz counter top. built in oven with cook top, sub zero fridge. pendents lights over the island and sink. bar stool on one side of the island. pantries on both sides of the fridge. green cement tile on back-splash walls.. upper cabinets with glass and shelves. new floor. new upgraded electrical rewiring. under cabinet lights. dimmer switches. raising ceiling to original height. new linoleum green floors. 4 inch Led recessed lights. new plumbing upgrades.
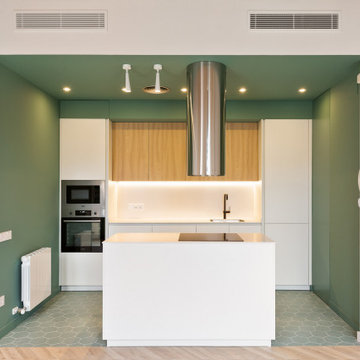
Fotografía: InBianco photo
Inspiration for a mid-sized contemporary single-wall eat-in kitchen in Barcelona with a single-bowl sink, quartz benchtops, white splashback, engineered quartz splashback, panelled appliances, porcelain floors, with island, green floor, white benchtop and vaulted.
Inspiration for a mid-sized contemporary single-wall eat-in kitchen in Barcelona with a single-bowl sink, quartz benchtops, white splashback, engineered quartz splashback, panelled appliances, porcelain floors, with island, green floor, white benchtop and vaulted.
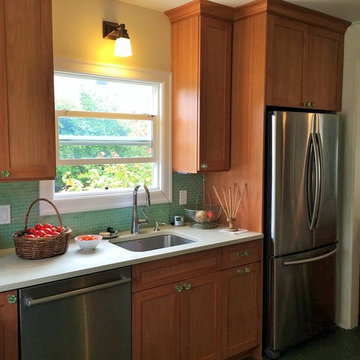
Adding a dishwasher and cabinets which work for today's storage needs were a must for this small kitchen. Photo - P.Dilworth
This is an example of a small transitional u-shaped open plan kitchen in Portland with an undermount sink, flat-panel cabinets, medium wood cabinets, green splashback, glass tile splashback, stainless steel appliances, linoleum floors, quartzite benchtops, no island, green floor and white benchtop.
This is an example of a small transitional u-shaped open plan kitchen in Portland with an undermount sink, flat-panel cabinets, medium wood cabinets, green splashback, glass tile splashback, stainless steel appliances, linoleum floors, quartzite benchtops, no island, green floor and white benchtop.
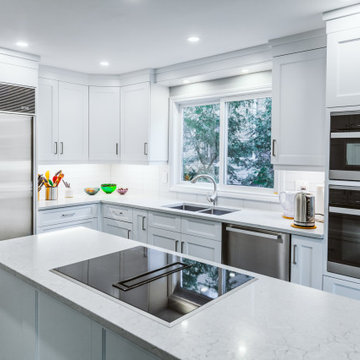
Modern Transitional kitchen with 2-step white shaker cabinetry, quartz countertops, stainless steel appliances, LED slim pot lights and LED under cabinet bar lights. Light blue glass tile backsplash and grey toned paint.
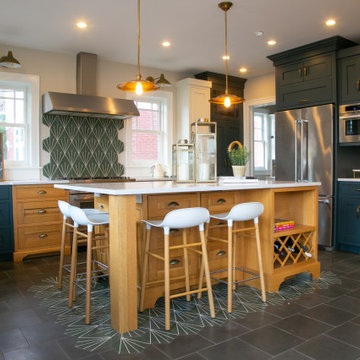
Design ideas for an arts and crafts kitchen pantry with a farmhouse sink, shaker cabinets, light wood cabinets, quartzite benchtops, green splashback, cement tile splashback, stainless steel appliances, cement tiles, with island, green floor and white benchtop.
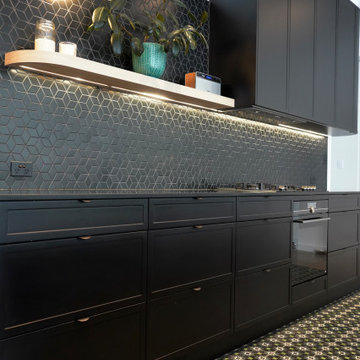
CURVES & TEXTURE
- Custom designed & manufactured cabinetry in 'matte black' polyurethane
- Large custom curved cabinetry
- Feature vertical slates around the island
- Curved timber grain floating shelf with recessed LED strip lighting
- Large bifold appliance cabinet with timber grain internals
- 20mm thick Caesarstone 'Jet Black' benchtop
- Feature textured matte black splashback tile
- Lo & Co matte black hardware
- Blum hardware
Sheree Bounassif, Kitchens by Emanuel
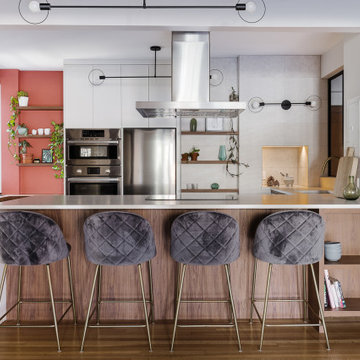
Cuisine au style éclectique, à la fois élégante et exotique.
Un punch a été donné avec le mur terracota qui vient mettre en avant le cache radiateur en noyer
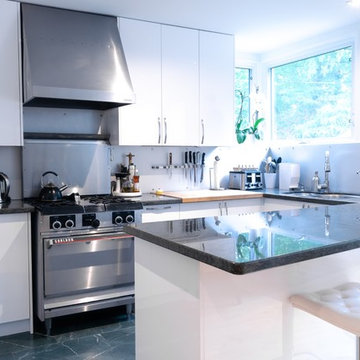
White high-gloss kitchen in Toronto
Photo of a mid-sized modern l-shaped open plan kitchen in Toronto with an undermount sink, flat-panel cabinets, white cabinets, granite benchtops, grey splashback, metal splashback, stainless steel appliances, ceramic floors, a peninsula, green floor and green benchtop.
Photo of a mid-sized modern l-shaped open plan kitchen in Toronto with an undermount sink, flat-panel cabinets, white cabinets, granite benchtops, grey splashback, metal splashback, stainless steel appliances, ceramic floors, a peninsula, green floor and green benchtop.
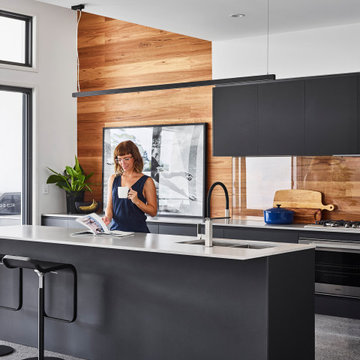
Inspiration for a mid-sized modern galley eat-in kitchen in Sunshine Coast with an undermount sink, black cabinets, concrete benchtops, timber splashback, stainless steel appliances, concrete floors, with island, green floor and white benchtop.
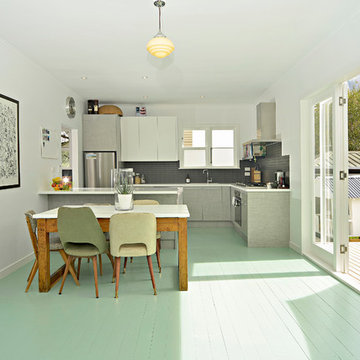
This is an example of a small contemporary l-shaped open plan kitchen in Auckland with an undermount sink, flat-panel cabinets, grey cabinets, granite benchtops, grey splashback, ceramic splashback, stainless steel appliances, light hardwood floors, a peninsula and green floor.
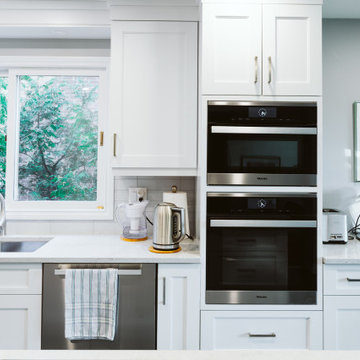
Modern Transitional kitchen with 2-step white shaker cabinetry, quartz countertops, stainless steel appliances, LED slim pot lights and LED under cabinet bar lights. Light blue glass tile backsplash and grey toned paint.
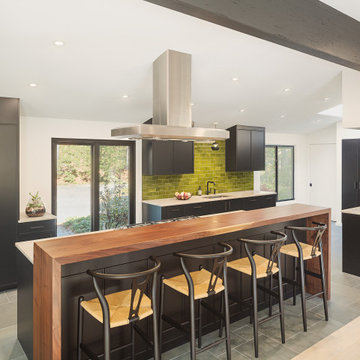
Midcentury kitchen in Philadelphia with recessed-panel cabinets, black cabinets, quartzite benchtops, green splashback, ceramic splashback, panelled appliances, slate floors, with island, green floor, beige benchtop and exposed beam.
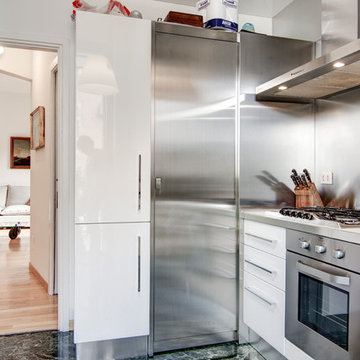
greg abbate
Design ideas for a mid-sized contemporary u-shaped open plan kitchen in Milan with an undermount sink, flat-panel cabinets, white cabinets, metal splashback, stainless steel appliances, marble floors, no island, green floor and beige benchtop.
Design ideas for a mid-sized contemporary u-shaped open plan kitchen in Milan with an undermount sink, flat-panel cabinets, white cabinets, metal splashback, stainless steel appliances, marble floors, no island, green floor and beige benchtop.
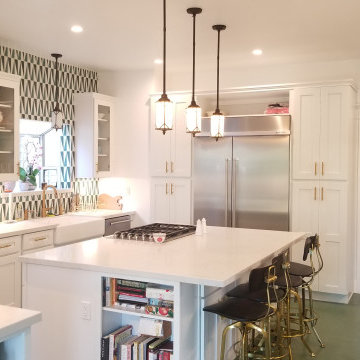
New kitchen cabinets with an island in the middle and quartz counter top. built in oven with cook top, sub zero fridge. pendents lights over the island and sink. bar stool on one side of the island. pantries on both sides of the fridge. green cement tile on back-splash walls.. upper cabinets with glass and shelves. new floor. new upgraded electrical rewiring. under cabinet lights. dimmer switches. raising ceiling to original height. new linoleum green floors. 4 inch Led recessed lights. new plumbing upgrades.
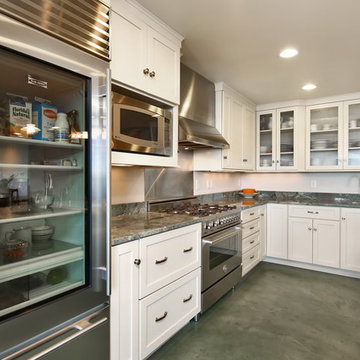
Photography by Radley Muller Photography
Design by Cirrus Design
Interior Design by Brady Interior Design Services
Beach style u-shaped kitchen in Seattle with an undermount sink, glass-front cabinets, white cabinets, granite benchtops, grey splashback, stone slab splashback, stainless steel appliances, concrete floors, a peninsula, green floor and grey benchtop.
Beach style u-shaped kitchen in Seattle with an undermount sink, glass-front cabinets, white cabinets, granite benchtops, grey splashback, stone slab splashback, stainless steel appliances, concrete floors, a peninsula, green floor and grey benchtop.
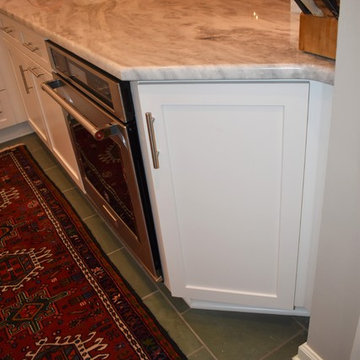
Relocating the refrigerator and opening up the wall into the dining room gave the client ample counter space and the breakfast bar they desired. Because of the narrow walk space, we chose to angle this cabinet.
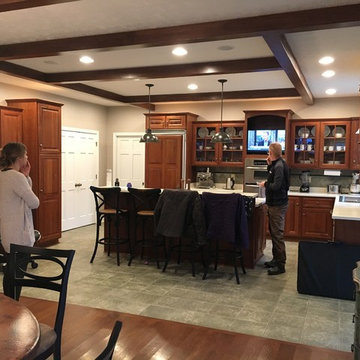
Cherry custom built cabinets and white Silestone countertops
Inspiration for a large transitional u-shaped open plan kitchen in Indianapolis with a drop-in sink, recessed-panel cabinets, medium wood cabinets, quartz benchtops, green splashback, ceramic splashback, panelled appliances, ceramic floors, with island and green floor.
Inspiration for a large transitional u-shaped open plan kitchen in Indianapolis with a drop-in sink, recessed-panel cabinets, medium wood cabinets, quartz benchtops, green splashback, ceramic splashback, panelled appliances, ceramic floors, with island and green floor.
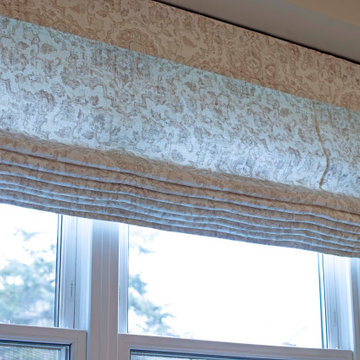
We provided custom window treatments for this kitchen remodel. It had been 35 years since this kitchen had any update, so it was in need of a refresh.
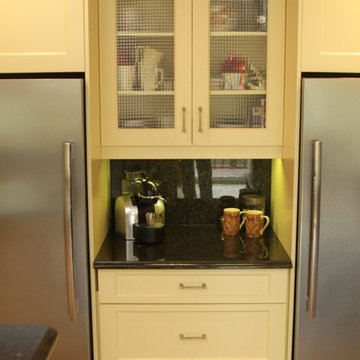
This is an example of a mid-sized traditional single-wall eat-in kitchen in Other with an undermount sink, recessed-panel cabinets, yellow cabinets, granite benchtops, green splashback, stone slab splashback, stainless steel appliances, ceramic floors, green floor and green benchtop.
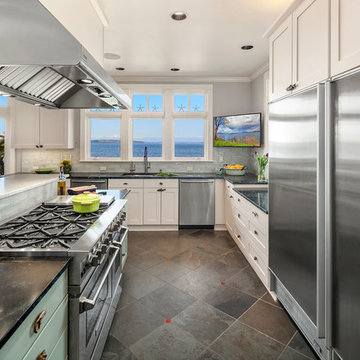
A wonderful home on the sands of Puget Sound was ready for a little updating. With the TV now in a media room, the cabinetry was no longer functional. The entire fireplace wall makes an impressive statement. We modified the kitchen island and appliance layout keeping the overall footprint intact. New counter tops, backsplash tile, and painted cabinets and fixtures refresh the now light and airy chef-friendly kitchen.
Andrew Webb- ClarityNW-Judith Wright Design
All Backsplash Materials Kitchen with Green Floor Design Ideas
8