Kitchen with Green Splashback and multiple Islands Design Ideas
Refine by:
Budget
Sort by:Popular Today
21 - 40 of 787 photos
Item 1 of 3
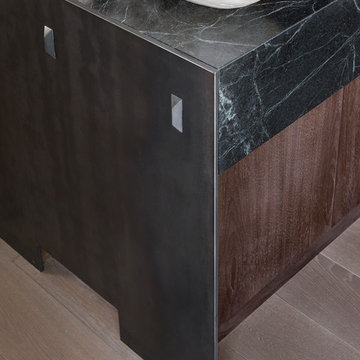
Emily Followill
Large transitional u-shaped open plan kitchen in Atlanta with a double-bowl sink, flat-panel cabinets, dark wood cabinets, soapstone benchtops, green splashback, marble splashback, panelled appliances, light hardwood floors, multiple islands, grey floor and green benchtop.
Large transitional u-shaped open plan kitchen in Atlanta with a double-bowl sink, flat-panel cabinets, dark wood cabinets, soapstone benchtops, green splashback, marble splashback, panelled appliances, light hardwood floors, multiple islands, grey floor and green benchtop.
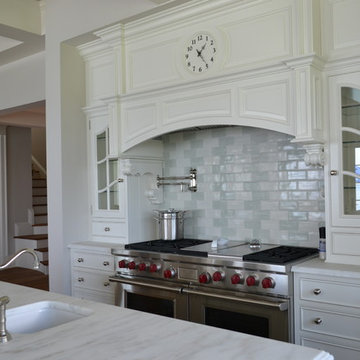
Design ideas for a beach style open plan kitchen in Miami with an undermount sink, raised-panel cabinets, white cabinets, marble benchtops, green splashback, subway tile splashback, stainless steel appliances, medium hardwood floors and multiple islands.
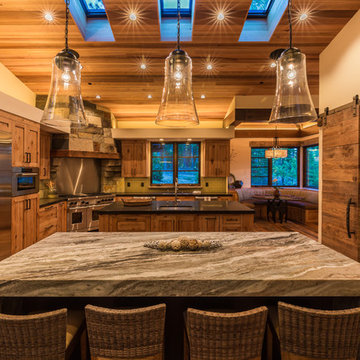
Photos courtesy © Martis Camp Realty, http://www.houzz.com/pro/shaunkingchef/martis-camp
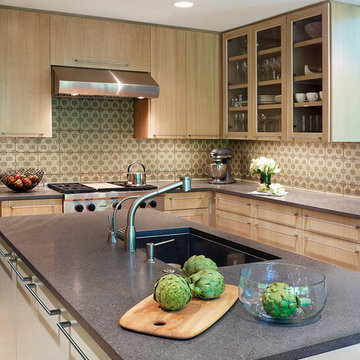
Gintas Zaranka
Design ideas for a mid-sized transitional u-shaped kitchen in Chicago with an undermount sink, flat-panel cabinets, light wood cabinets, marble benchtops, green splashback, terra-cotta splashback, stainless steel appliances, light hardwood floors and multiple islands.
Design ideas for a mid-sized transitional u-shaped kitchen in Chicago with an undermount sink, flat-panel cabinets, light wood cabinets, marble benchtops, green splashback, terra-cotta splashback, stainless steel appliances, light hardwood floors and multiple islands.
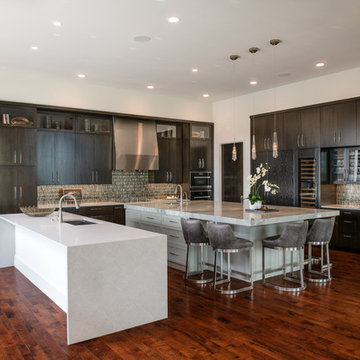
Casey Woods
Contemporary l-shaped open plan kitchen in Austin with flat-panel cabinets, brown cabinets, multiple islands, white benchtop, an undermount sink, green splashback, mosaic tile splashback, stainless steel appliances, dark hardwood floors and brown floor.
Contemporary l-shaped open plan kitchen in Austin with flat-panel cabinets, brown cabinets, multiple islands, white benchtop, an undermount sink, green splashback, mosaic tile splashback, stainless steel appliances, dark hardwood floors and brown floor.
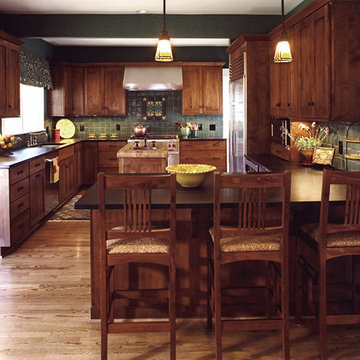
Design ideas for an arts and crafts kitchen in DC Metro with recessed-panel cabinets, medium wood cabinets, stainless steel appliances, medium hardwood floors, multiple islands, an undermount sink, green splashback and ceramic splashback.
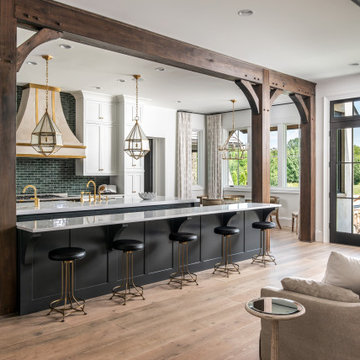
Photography: Garett + Carrie Buell of Studiobuell/ studiobuell.com
Photo of a large transitional galley open plan kitchen in Nashville with medium hardwood floors, shaker cabinets, white cabinets, marble benchtops, green splashback, multiple islands, white benchtop and brown floor.
Photo of a large transitional galley open plan kitchen in Nashville with medium hardwood floors, shaker cabinets, white cabinets, marble benchtops, green splashback, multiple islands, white benchtop and brown floor.
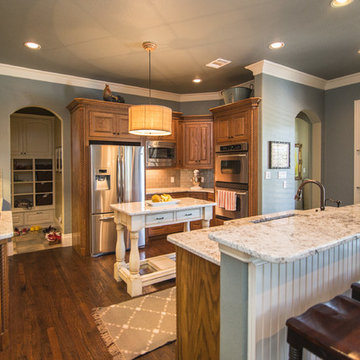
Rachel Verdugo
Large country u-shaped open plan kitchen in Dallas with an undermount sink, beaded inset cabinets, medium wood cabinets, granite benchtops, green splashback, glass tile splashback, multiple islands, stainless steel appliances, dark hardwood floors, brown floor and grey benchtop.
Large country u-shaped open plan kitchen in Dallas with an undermount sink, beaded inset cabinets, medium wood cabinets, granite benchtops, green splashback, glass tile splashback, multiple islands, stainless steel appliances, dark hardwood floors, brown floor and grey benchtop.
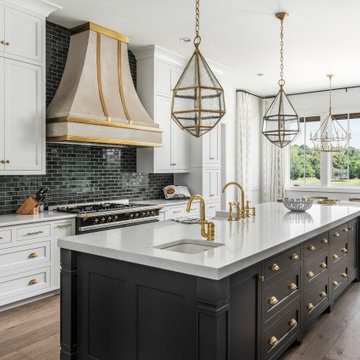
Photography: Garett + Carrie Buell of Studiobuell/ studiobuell.com
This is an example of a large transitional galley open plan kitchen in Nashville with a farmhouse sink, shaker cabinets, white cabinets, marble benchtops, green splashback, medium hardwood floors, multiple islands and white benchtop.
This is an example of a large transitional galley open plan kitchen in Nashville with a farmhouse sink, shaker cabinets, white cabinets, marble benchtops, green splashback, medium hardwood floors, multiple islands and white benchtop.
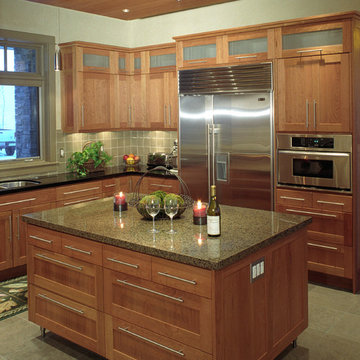
Merlin Stark
Design ideas for a large contemporary galley open plan kitchen in Boise with a double-bowl sink, shaker cabinets, medium wood cabinets, granite benchtops, green splashback, ceramic splashback, stainless steel appliances, limestone floors and multiple islands.
Design ideas for a large contemporary galley open plan kitchen in Boise with a double-bowl sink, shaker cabinets, medium wood cabinets, granite benchtops, green splashback, ceramic splashback, stainless steel appliances, limestone floors and multiple islands.
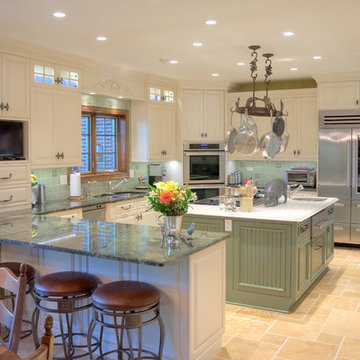
These homeowners came to us to update their kitchen, yet stay within the existing footprint. Their goal was to make the space feel more open, while also gaining better pantry storage and more continuous counter top space for preparing meals and entertaining.
We started towards achieving their goals by removing soffits around the entire room and over the island, which allowed for more storage and taller crown molding. Then we increased the open feeling of the room by removing the peninsula wall cabinets which had been a visual obstruction between the main kitchen and the dining area. This also allowed for a more functional stretch of counter on the peninsula for preparation or serving, which is complimented by another working counter that was created by cornering their double oven on the opposite side of the room. At the same time, we shortened the peninsula by a few inches to allow for better traffic flow to the dining area because it is a main route for traffic. Lastly, we made a more functional and aesthetically pleasing pantry wall by tailoring the cabinetry to their needs and creating relief with open shelves for them to display their art.
The addition of larger moldings, carved onlays and turned legs throughout the kitchen helps to create a more formal setting for entertaining. The materials that were used in the kitchen; stone floor tile, maple cabinets, granite counter tops and porcelain backsplash tile are beautiful, yet durable enough to withstand daily wear and heavy use during gatherings.
The lighting was updated to meet current technology and enhance the task and decorative lighting in the space. The can lights through the kitchen and desk area are LED cans to increase energy savings and minimize the need for light bulb changes over time. We also installed LED strip lighting below the wall cabinets to be used as task lighting and inside of glass cabinets to accent the decorative elements.
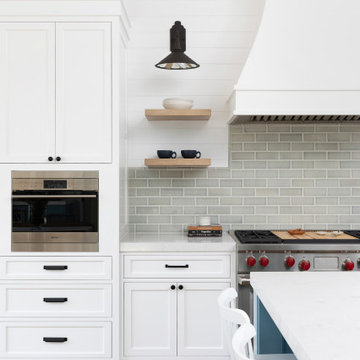
Modern Farmhouse kitchen with shaker style cabinet doors and black drawer pull hardware. White Oak floating shelves with LED underlighting over beautiful, Cambria Quartz countertops. The subway tiles were custom made and have what appears to be a texture from a distance, but is actually a herringbone pattern in-lay in the glaze. Wolf brand gas range and oven, and a Wolf steam oven on the left. Rustic black wall scones and large pendant lights over the kitchen island. Brizo satin brass faucet with Kohler undermount rinse sink.
Photo by Molly Rose Photography
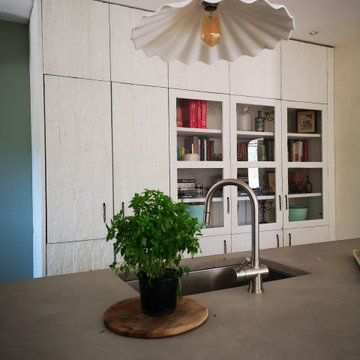
Création d'une cuisine ouverte dans une maison à la campagne , bois ancien blanchi , bois brut , béton résine pour les plans de travail et sol. Îlot central et linéaire vitrine , linéaire cuisson et îlot 3 faces pour la composition.
Piano de cuisson Lacanche moderne vert sauge
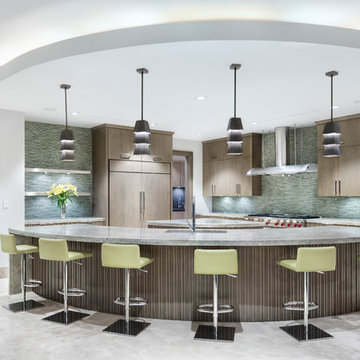
This is an example of an expansive contemporary kitchen in Houston with flat-panel cabinets, medium wood cabinets, green splashback, multiple islands, panelled appliances and beige floor.
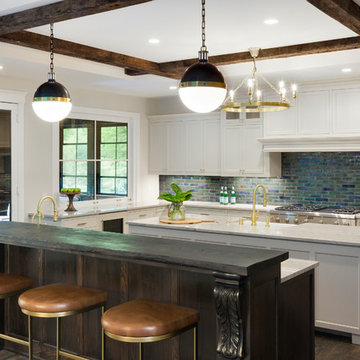
spacecrafting
Inspiration for a large transitional l-shaped eat-in kitchen in Minneapolis with a farmhouse sink, shaker cabinets, grey cabinets, quartzite benchtops, green splashback, cement tile splashback, stainless steel appliances, dark hardwood floors, multiple islands and brown floor.
Inspiration for a large transitional l-shaped eat-in kitchen in Minneapolis with a farmhouse sink, shaker cabinets, grey cabinets, quartzite benchtops, green splashback, cement tile splashback, stainless steel appliances, dark hardwood floors, multiple islands and brown floor.
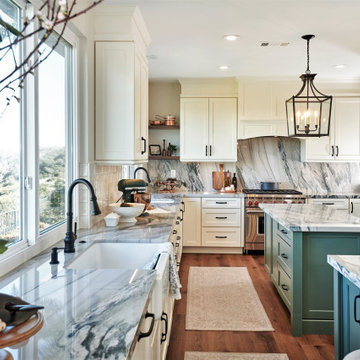
Baker's Delight; this magnificent chefs kitchen has everything that you could dream about for your kitchen including a cooling rack for baking. The two large island with the cage chandeliers are the centerpiece to this kitchen which lead you into the cooking zone. The kitchen features a new sink and a prep sink both are located in front of their own window. We feature Subzero - Wolf appliances including a 36" 6 burner full range with oven, speed oven and steam oven for all your cooking needs.
The islands are eucalyptus green one is set up for all her baking supplies including the cooling rack and the island offers a place to sit with your family.
The flooring featured in this home are a rich luxury vinyl that has the appearance of hardwood floors but the cost savings is substantial over hardwood.
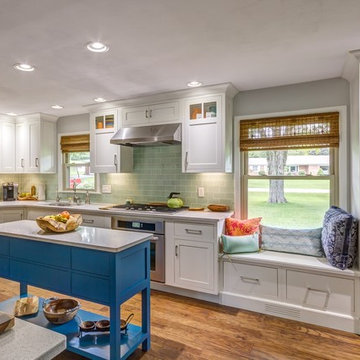
This is an example of a large contemporary u-shaped separate kitchen in Other with an undermount sink, shaker cabinets, white cabinets, soapstone benchtops, green splashback, subway tile splashback, stainless steel appliances, dark hardwood floors and multiple islands.
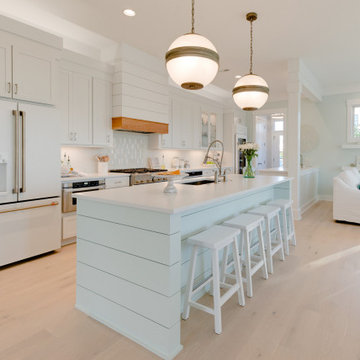
Design ideas for a large beach style galley open plan kitchen in Other with a single-bowl sink, shaker cabinets, white cabinets, quartz benchtops, green splashback, glass tile splashback, white appliances, light hardwood floors, multiple islands, grey floor and white benchtop.
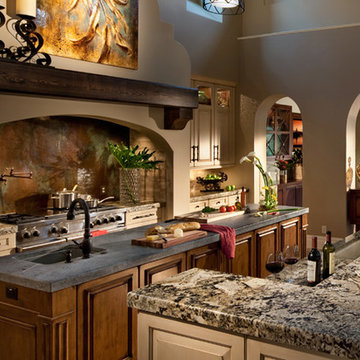
Kitchen
Expansive mediterranean galley eat-in kitchen in Orlando with an undermount sink, raised-panel cabinets, granite benchtops, green splashback, stone tile splashback, stainless steel appliances, travertine floors, multiple islands and beige cabinets.
Expansive mediterranean galley eat-in kitchen in Orlando with an undermount sink, raised-panel cabinets, granite benchtops, green splashback, stone tile splashback, stainless steel appliances, travertine floors, multiple islands and beige cabinets.

We added a 10 foot addition to their home, so they could have a large gourmet kitchen. We also did custom builtins in the living room and mudroom room. Custom inset cabinets from Laurier with a white perimeter and Sherwin Williams Evergreen Fog cabinets. Custom shiplap ceiling. And a custom walk-in pantry
Kitchen with Green Splashback and multiple Islands Design Ideas
2