Kitchen with Green Splashback and multiple Islands Design Ideas
Refine by:
Budget
Sort by:Popular Today
101 - 120 of 787 photos
Item 1 of 3
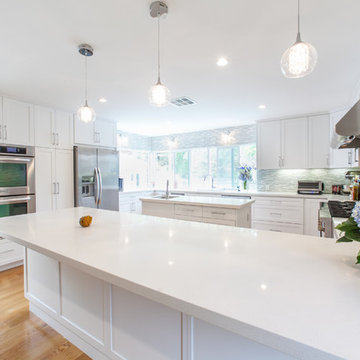
Designed by Stephanie Ericson, Inchoate Architecture
Photos by Anthony DeSantis
Expansive contemporary u-shaped eat-in kitchen in Los Angeles with an undermount sink, flat-panel cabinets, white cabinets, quartz benchtops, green splashback, glass tile splashback, stainless steel appliances, light hardwood floors and multiple islands.
Expansive contemporary u-shaped eat-in kitchen in Los Angeles with an undermount sink, flat-panel cabinets, white cabinets, quartz benchtops, green splashback, glass tile splashback, stainless steel appliances, light hardwood floors and multiple islands.
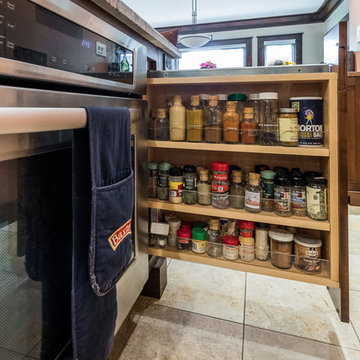
Beautiful closed back storage rack features narrow adjustable shelves, Plexiglas fronts and ball-bearing soft-close rail system which provide complete stability when pulled out of the cabinet.
Buras Photography
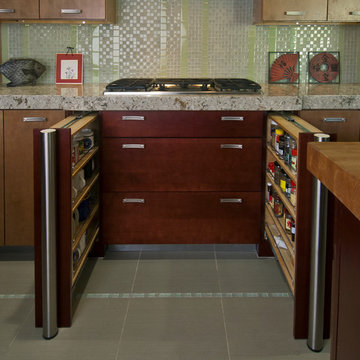
AFTER: Pullouts and Cook top with Stainless Steel Legs
Inspiration for a mid-sized asian u-shaped eat-in kitchen in Orange County with a single-bowl sink, flat-panel cabinets, dark wood cabinets, quartzite benchtops, green splashback, glass tile splashback, stainless steel appliances, porcelain floors and multiple islands.
Inspiration for a mid-sized asian u-shaped eat-in kitchen in Orange County with a single-bowl sink, flat-panel cabinets, dark wood cabinets, quartzite benchtops, green splashback, glass tile splashback, stainless steel appliances, porcelain floors and multiple islands.
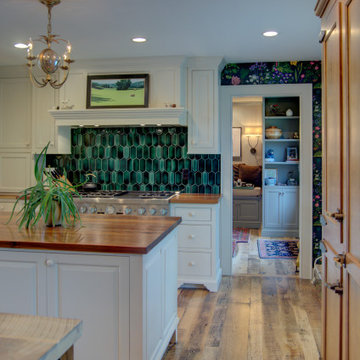
This home was inspired by Colonial American Architecture and old English Interiors.
Inspiration for a mid-sized transitional u-shaped eat-in kitchen in Columbus with an undermount sink, recessed-panel cabinets, white cabinets, wood benchtops, green splashback, porcelain splashback, panelled appliances, medium hardwood floors, multiple islands, brown floor and brown benchtop.
Inspiration for a mid-sized transitional u-shaped eat-in kitchen in Columbus with an undermount sink, recessed-panel cabinets, white cabinets, wood benchtops, green splashback, porcelain splashback, panelled appliances, medium hardwood floors, multiple islands, brown floor and brown benchtop.
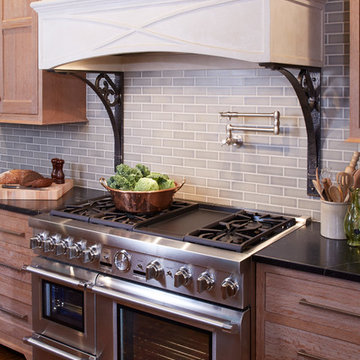
A gorgeous hood vent could be the perfect design boost to your kitchen. To see one incorporated in this kitchen and our other projects, check out our website's gallery!
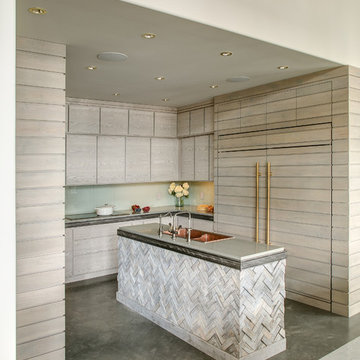
Here you can see the dual fully integrated Sub-Zero side by side fridge and freezer with large brass pulls. Directly in front is the smaller kitchen island, custom made from wood tiles in a herringbone pattern, completed with granite countertop and farmhouse custom made copper sink. Behind is the island, you can see the light sea-foam hue of the back painted glass backsplash. Photography by Marie-Dominique Verdier.
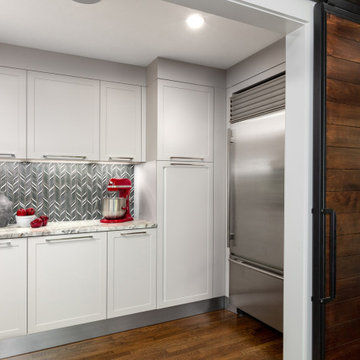
Redesigning and expanding the first floor added a large, open kitchen with skylights over the dual islands. A walk-in pantry provides much-needed space for storage and cooking.
Contractor: Momentum Construction LLC
Photographer: Laura McCaffery Photography
Interior Design: Studio Z Architecture
Interior Decorating: Sarah Finnane Design
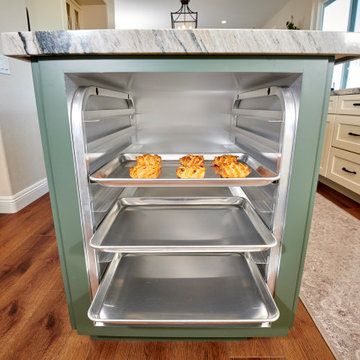
Baker's Delight; this magnificent chefs kitchen has everything that you could dream about for your kitchen including a cooling rack for baking. The two large island with the cage chandeliers are the centerpiece to this kitchen which lead you into the cooking zone. The kitchen features a new sink and a prep sink both are located in front of their own window. We feature Subzero - Wolf appliances including a 36" 6 burner full range with oven, speed oven and steam oven for all your cooking needs.
The islands are eucalyptus green one is set up for all her baking supplies including the cooling rack and the island offers a place to sit with your family.
The flooring featured in this home are a rich luxury vinyl that has the appearance of hardwood floors but the cost savings is substantial over hardwood.
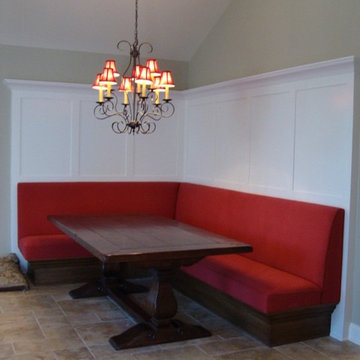
Rooms and Spaces LLC
Inspiration for an expansive traditional l-shaped eat-in kitchen in Other with a farmhouse sink, recessed-panel cabinets, black cabinets, granite benchtops, green splashback, glass tile splashback, panelled appliances, porcelain floors, multiple islands and brown floor.
Inspiration for an expansive traditional l-shaped eat-in kitchen in Other with a farmhouse sink, recessed-panel cabinets, black cabinets, granite benchtops, green splashback, glass tile splashback, panelled appliances, porcelain floors, multiple islands and brown floor.
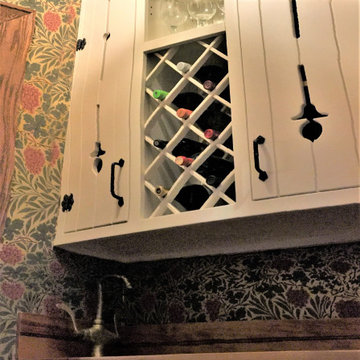
This is an example of a large traditional l-shaped open plan kitchen in Philadelphia with a farmhouse sink, beaded inset cabinets, white cabinets, wood benchtops, green splashback, porcelain splashback, stainless steel appliances, medium hardwood floors, multiple islands, brown floor and brown benchtop.
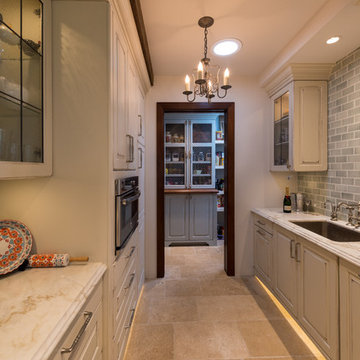
Tuscan kitchen
Crystal Cabinetry - custom
GE Monogram Advantium
Pantry
Augie Salbosa
Large mediterranean kitchen pantry in Hawaii with a farmhouse sink, raised-panel cabinets, white cabinets, green splashback, ceramic splashback, stainless steel appliances, multiple islands and beige floor.
Large mediterranean kitchen pantry in Hawaii with a farmhouse sink, raised-panel cabinets, white cabinets, green splashback, ceramic splashback, stainless steel appliances, multiple islands and beige floor.
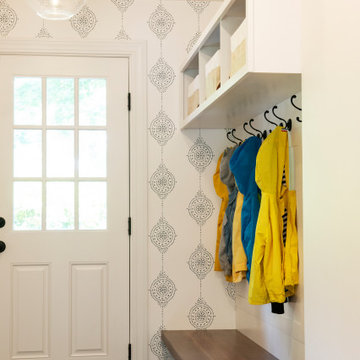
We added a 10 foot addition to their home, so they could have a large gourmet kitchen. We also did custom builtins in the living room and mudroom room. Custom inset cabinets from Laurier with a white perimeter and Sherwin Williams Evergreen Fog cabinets. Custom shiplap ceiling. And a custom walk-in pantry
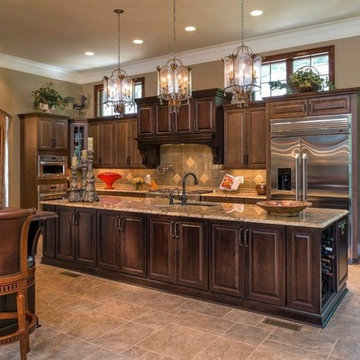
Photo of a large country galley eat-in kitchen in DC Metro with a single-bowl sink, raised-panel cabinets, dark wood cabinets, granite benchtops, green splashback, stainless steel appliances, ceramic floors and multiple islands.
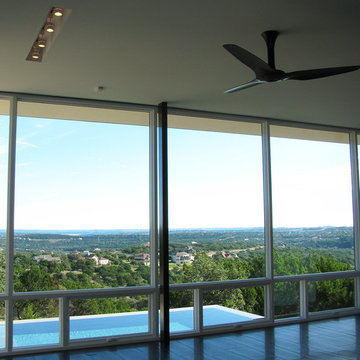
alterstudio architecture llp / Lighthouse Solar / JFH
This is an example of a mid-sized modern open plan kitchen in Austin with a double-bowl sink, light wood cabinets, green splashback, ceramic splashback, stainless steel appliances, flat-panel cabinets, ceramic floors, multiple islands and brown floor.
This is an example of a mid-sized modern open plan kitchen in Austin with a double-bowl sink, light wood cabinets, green splashback, ceramic splashback, stainless steel appliances, flat-panel cabinets, ceramic floors, multiple islands and brown floor.
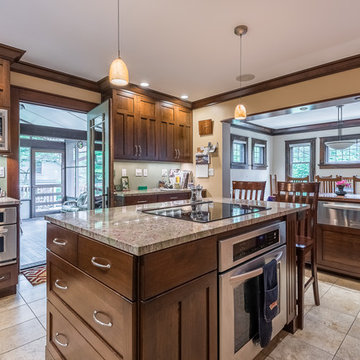
Completely remodeled kitchen space in 1920's craftsman home. All cabinetry, doors and moulding are custom made to replicate the original patterns found throughout the house. All the modern conveniences are included without losing the original charm.
Buras Photography
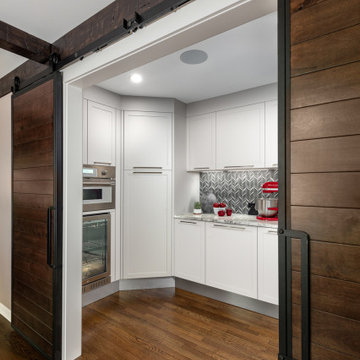
Redesigning and expanding the first floor added a large, open kitchen with skylights over the dual islands. A walk-in pantry provides much-needed space for storage and cooking.
Contractor: Momentum Construction LLC
Photographer: Laura McCaffery Photography
Interior Design: Studio Z Architecture
Interior Decorating: Sarah Finnane Design
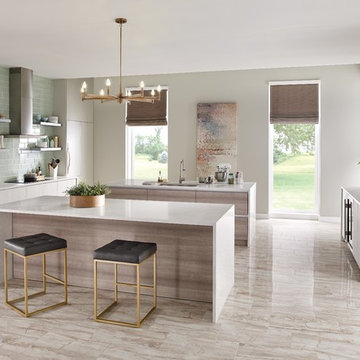
Photo of a mid-sized traditional galley eat-in kitchen in Portland with an undermount sink, flat-panel cabinets, distressed cabinets, solid surface benchtops, green splashback, porcelain splashback, panelled appliances, porcelain floors, multiple islands and beige floor.
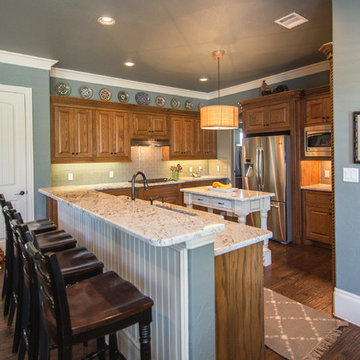
Rachel Verdugo
This is an example of a large country u-shaped open plan kitchen in Dallas with an undermount sink, beaded inset cabinets, medium wood cabinets, granite benchtops, green splashback, glass tile splashback, multiple islands, stainless steel appliances, dark hardwood floors, brown floor and grey benchtop.
This is an example of a large country u-shaped open plan kitchen in Dallas with an undermount sink, beaded inset cabinets, medium wood cabinets, granite benchtops, green splashback, glass tile splashback, multiple islands, stainless steel appliances, dark hardwood floors, brown floor and grey benchtop.
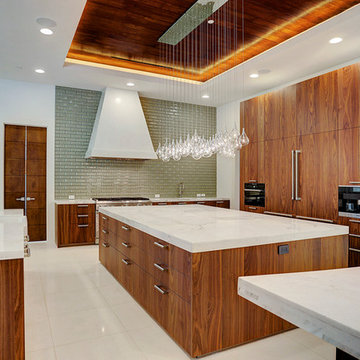
Photo of a mid-sized contemporary u-shaped separate kitchen in Houston with a farmhouse sink, flat-panel cabinets, dark wood cabinets, marble benchtops, green splashback, subway tile splashback, panelled appliances, marble floors, multiple islands and beige floor.
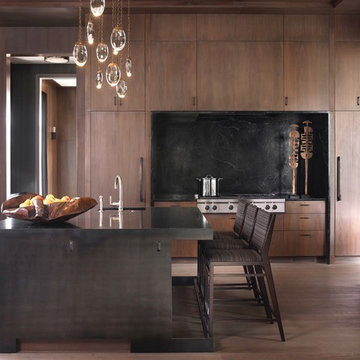
Emily Followill
Inspiration for a large transitional u-shaped open plan kitchen in Atlanta with a double-bowl sink, flat-panel cabinets, dark wood cabinets, soapstone benchtops, green splashback, marble splashback, panelled appliances, light hardwood floors, multiple islands, grey floor and green benchtop.
Inspiration for a large transitional u-shaped open plan kitchen in Atlanta with a double-bowl sink, flat-panel cabinets, dark wood cabinets, soapstone benchtops, green splashback, marble splashback, panelled appliances, light hardwood floors, multiple islands, grey floor and green benchtop.
Kitchen with Green Splashback and multiple Islands Design Ideas
6