Kitchen with Green Splashback and multiple Islands Design Ideas
Refine by:
Budget
Sort by:Popular Today
41 - 60 of 787 photos
Item 1 of 3
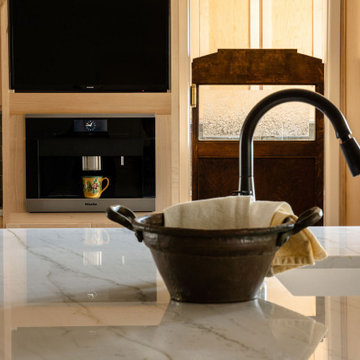
A view towards the butler's pantry from one of two kitchen islands.
This is an example of an expansive u-shaped open plan kitchen in Other with an undermount sink, shaker cabinets, light wood cabinets, quartzite benchtops, green splashback, subway tile splashback, stainless steel appliances, brick floors, multiple islands, red floor, white benchtop and vaulted.
This is an example of an expansive u-shaped open plan kitchen in Other with an undermount sink, shaker cabinets, light wood cabinets, quartzite benchtops, green splashback, subway tile splashback, stainless steel appliances, brick floors, multiple islands, red floor, white benchtop and vaulted.
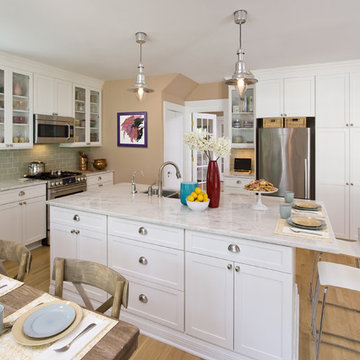
A traditional home renovated and attered to accomodate the modern lifestyle of the owners. removing the wall between the formal dining room and kitchen offered a more gracious family friendly atmosphere with casual dining at the counter or a gathering around the farm table.
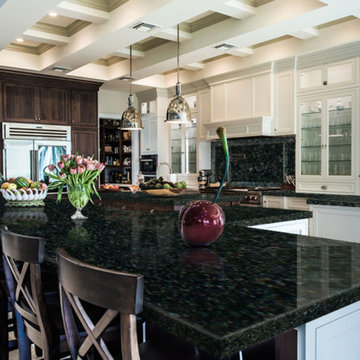
Butterfly Green granite is shown in this project!
Search "Butterfly Greenl" granite, see more granite or other stone options: http://www.stoneaction.com
Learn more about granite to see if it’s right for you:
Granite countertops can last a lifetime. It contains no harmful chemicals and do not emit harmful radiation or gasses. Granite is heat resistant and is one of the most heat-resistant countertops on the market. You can place a hot pan out of the oven directly onto the countertop surface. Experts do recommend the use of a trivet when using appliances that emit heat for long periods of time, such as crockpots. Since the material is so dense, there is a small possibility heating one area of the top and not the entire thing, could cause the countertop to crack.
Granite is scratch resistant. You can cut on it, but it will dull your knives! Granite scores a seven on Moh’s hardness scale.
Granite countertops are considered to be a low maintenance countertop surface. The likelihood of needing to be repaired or resurfaced is low. Granite is a porous material. Most fabricators will apply a sealer to granite countertops before they are installed which will protect them from absorbing liquids too quickly. Many sealers last more than 10 years before needing to be reapplied. When they do need to be reapplied, it is something that most homeowners can do on their own as the process is similar to cleaning. Darker granites are very dense and sometimes don’t even require a sealer.
When it comes to pricing, there are a lot of variables such as edge profile, total square footage, backsplash, etc. Don’t be fooled by the stereotype that all granite is expensive. Lower-range granites will cost less than high-range laminate. Though granite countertops are not considered “low range” in pricing, there are a lot of affordable options.
If you are looking for something truly unique, consider an exotic granite. Some quarries are not easily accessible and/or only able to be quarried for short periods of time throughout the year. If these circumstances exist in a quarry with gorgeous stone, the price will be driven upward.
You won’t find a lot of solid patterns or bright colors, but both do exist. Also, watch for a large range of color and pattern within the same color of stone. It’s always a good idea to view the exact slab(s) that will be fabricated for your kitchen to make sure they are what you expected to see from the sample. Another factor is that many exotic types of granite have huge flowing waves, and a small sample will not be an accurate representation of the whole slab.
Granite countertops are very resistant to chemicals. Acids and bases will not harm the material.
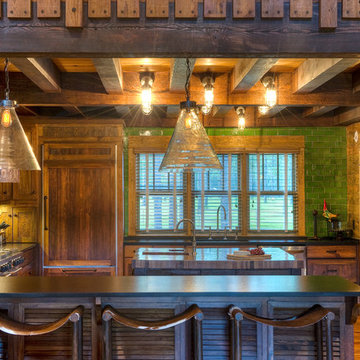
This is an example of a country l-shaped eat-in kitchen in Birmingham with dark wood cabinets, green splashback, subway tile splashback, panelled appliances and multiple islands.
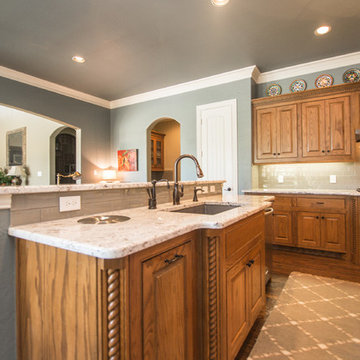
Rachel Verdugo
Large country u-shaped open plan kitchen in Dallas with an undermount sink, beaded inset cabinets, medium wood cabinets, granite benchtops, green splashback, glass tile splashback, multiple islands, stainless steel appliances, dark hardwood floors, brown floor and grey benchtop.
Large country u-shaped open plan kitchen in Dallas with an undermount sink, beaded inset cabinets, medium wood cabinets, granite benchtops, green splashback, glass tile splashback, multiple islands, stainless steel appliances, dark hardwood floors, brown floor and grey benchtop.
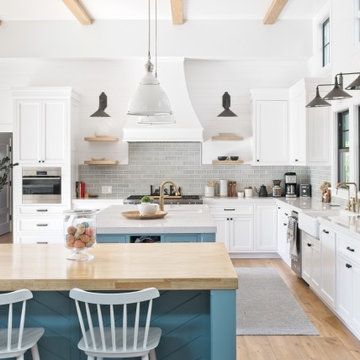
Photo of a large country l-shaped open plan kitchen in Orange County with a farmhouse sink, shaker cabinets, white cabinets, quartz benchtops, green splashback, porcelain splashback, stainless steel appliances, light hardwood floors, multiple islands, beige floor, white benchtop and timber.
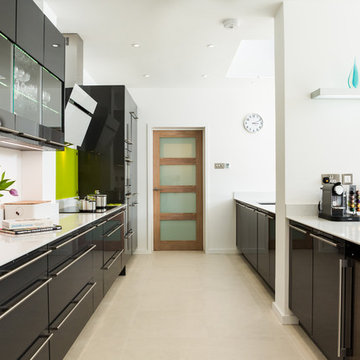
From initial architect's concept, through the inevitable changes during construction and support during installation, Jeff and Sabine were both professional and very supportive. We have ended up with the dream kitchen we had hoped for and are thoroughly delighted! The choice and quality of their products was as good as any we had evaluated, while the personal touch and continuity we experienced affirmed we had made the right choice of supplier. We highly recommend Eco German Kitchens!
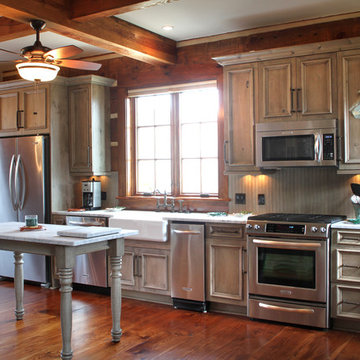
Cabin/Cottage style kitchen with accents of iron, distressed wood, and Marble.
Inspiration for a mid-sized country single-wall open plan kitchen in Other with a farmhouse sink, recessed-panel cabinets, distressed cabinets, marble benchtops, green splashback, stainless steel appliances, medium hardwood floors and multiple islands.
Inspiration for a mid-sized country single-wall open plan kitchen in Other with a farmhouse sink, recessed-panel cabinets, distressed cabinets, marble benchtops, green splashback, stainless steel appliances, medium hardwood floors and multiple islands.
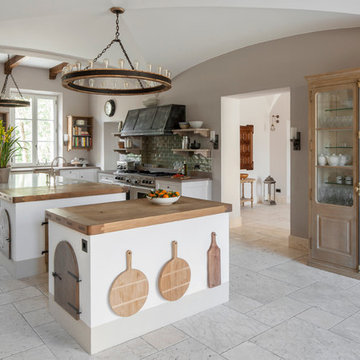
A variety of furniture styles were deployed in this bespoke kitchen to give the impression that the room had evolved over time. The central kitchen islands were designed in plaster, with hand planed and finished arched chesnut doors at the ends, typical of the local vernacular.
The dresser uses bespoke espagnolette ironmongery with rounded inside moulds on the lay-on door frame to introduce a French element, while the furniture flanking the Wolf range oven is more Georgian in feel.
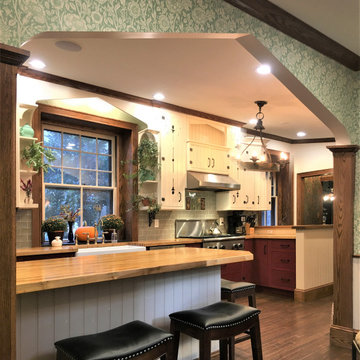
Entrance through the wide pointed arch with two contrasting wood posts
This is an example of a large traditional l-shaped open plan kitchen in Philadelphia with a farmhouse sink, beaded inset cabinets, white cabinets, wood benchtops, green splashback, porcelain splashback, stainless steel appliances, medium hardwood floors, multiple islands, brown floor and brown benchtop.
This is an example of a large traditional l-shaped open plan kitchen in Philadelphia with a farmhouse sink, beaded inset cabinets, white cabinets, wood benchtops, green splashback, porcelain splashback, stainless steel appliances, medium hardwood floors, multiple islands, brown floor and brown benchtop.

This expansive kitchen with two islands, and bar top seating looks onto a dining area with a stained glass panel. The entryway is on the other side of the stained glass panel, and off to the right is a great room.
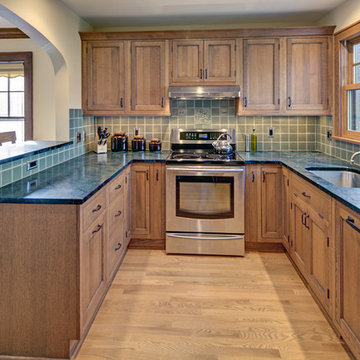
In this 1929 home, we opened the small kitchen doorway into a large curved archway, bringing the dining room and kitchen together. Hand-made Motawi Arts and Crafts backsplash tiles, oak hardwood floors, and quarter-sawn oak cabinets matching the existing millwork create an authentic period look for the kitchen. A new Marvin window and enhanced cellulose insulation make the space more comfortable and energy efficient. In the all new second floor bathroom, the period was maintained with hexagonal floor tile, subway tile wainscot, a clawfoot tub and period-style fixtures. The window is Marvin Ultrex which is impervious to bathroom humidity.
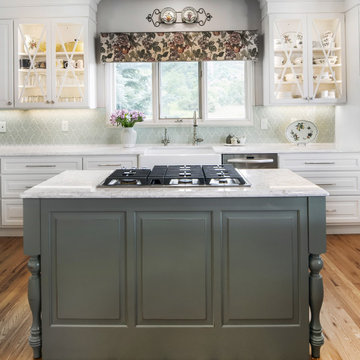
The design included all new appliances including a built-in refrigerator/freezer and down-draft ventilation to keep the space as open as possible.
Photo of a large eat-in kitchen in Denver with a farmhouse sink, raised-panel cabinets, green cabinets, quartzite benchtops, green splashback, porcelain splashback, stainless steel appliances, medium hardwood floors, multiple islands, brown floor and multi-coloured benchtop.
Photo of a large eat-in kitchen in Denver with a farmhouse sink, raised-panel cabinets, green cabinets, quartzite benchtops, green splashback, porcelain splashback, stainless steel appliances, medium hardwood floors, multiple islands, brown floor and multi-coloured benchtop.
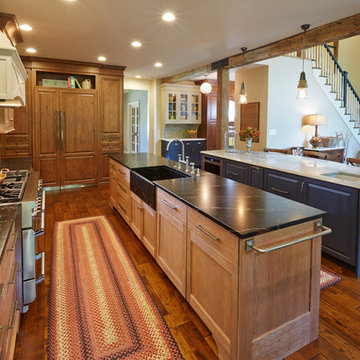
Eclectic Kitchen Design | This kitchen design features granite countertops, Kountry Kraft custom cabinetry, and an open layout to maximize the space. Follow us and check out our website's gallery to see more of this project and others! Photos: Ed Rieker

Redesigning and expanding the first floor added a large, open kitchen with skylights over the dual islands. A walk-in pantry provides much-needed space for storage and cooking.
Contractor: Momentum Construction LLC
Photographer: Laura McCaffery Photography
Interior Design: Studio Z Architecture
Interior Decorating: Sarah Finnane Design
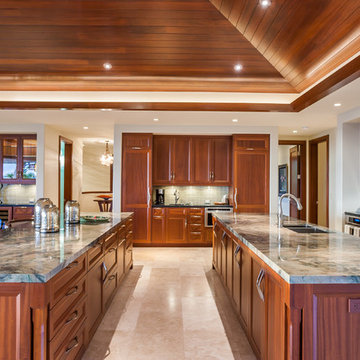
Dan Cunningham, PXL Creative
Inspiration for a large tropical kitchen in Hawaii with recessed-panel cabinets, quartzite benchtops, green splashback, glass tile splashback, stainless steel appliances, travertine floors and multiple islands.
Inspiration for a large tropical kitchen in Hawaii with recessed-panel cabinets, quartzite benchtops, green splashback, glass tile splashback, stainless steel appliances, travertine floors and multiple islands.
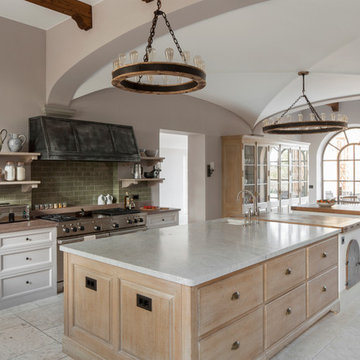
A variety of furniture styles were deployed in this bespoke kitchen to give the impression that the room had evolved over time. The central kitchen islands were designed in plaster, with hand planed and finished arched chesnut doors at the ends, typical of the local vernacular.
The dresser uses bespoke espagnolette ironmongery with rounded inside moulds on the lay-on door frame to introduce a French element, while the furniture flanking the Wolf range oven is more Georgian in feel.
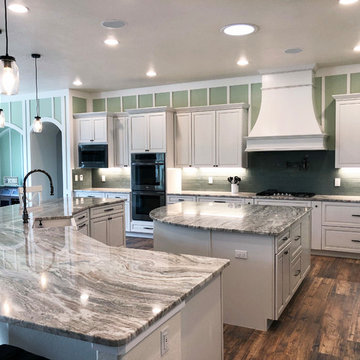
Very Large and spacious kitchen designed with the homeowner, builder, and Home Solutions. Features all plywood construction, soft close doors, and drawers, numerous custom inserts, pull out shelves. and plenty of storage. Features a large center island, and an enormous eat-in bar/island.
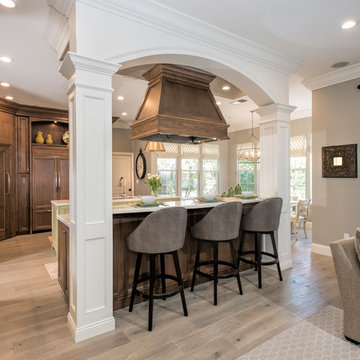
We opened up the wall to create an open space to the great room. It was tricky because all of the support and to upstairs bathrooms were in the columns. We skinned the wall to the pantry in the corner to look like cabinetry and flow together. We put flooring up on the ceiling where the hood comes out of to keep it more casual.
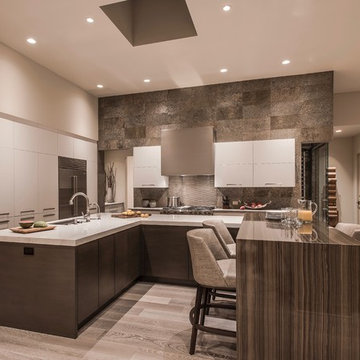
water fall edge, metal hood, slate backsplash, raised eating bar
Design ideas for an expansive contemporary u-shaped open plan kitchen in Phoenix with an undermount sink, flat-panel cabinets, white cabinets, quartz benchtops, green splashback, slate splashback, stainless steel appliances, light hardwood floors, multiple islands, beige floor and white benchtop.
Design ideas for an expansive contemporary u-shaped open plan kitchen in Phoenix with an undermount sink, flat-panel cabinets, white cabinets, quartz benchtops, green splashback, slate splashback, stainless steel appliances, light hardwood floors, multiple islands, beige floor and white benchtop.
Kitchen with Green Splashback and multiple Islands Design Ideas
3