Kitchen with Grey Benchtop and Recessed Design Ideas
Refine by:
Budget
Sort by:Popular Today
181 - 200 of 1,423 photos
Item 1 of 3
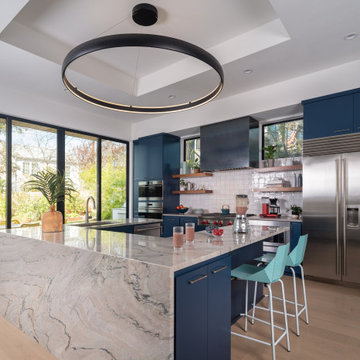
Inspiration for a large contemporary u-shaped open plan kitchen in Austin with an undermount sink, flat-panel cabinets, blue cabinets, quartzite benchtops, white splashback, terra-cotta splashback, stainless steel appliances, light hardwood floors, with island, grey benchtop and recessed.
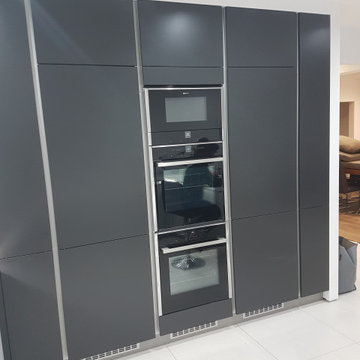
Bank of Appliance Tower looks particularly nice Boxed In.
Inspiration for an expansive modern u-shaped open plan kitchen in Hertfordshire with an undermount sink, flat-panel cabinets, grey cabinets, quartzite benchtops, grey splashback, glass sheet splashback, black appliances, porcelain floors, grey floor, grey benchtop and recessed.
Inspiration for an expansive modern u-shaped open plan kitchen in Hertfordshire with an undermount sink, flat-panel cabinets, grey cabinets, quartzite benchtops, grey splashback, glass sheet splashback, black appliances, porcelain floors, grey floor, grey benchtop and recessed.
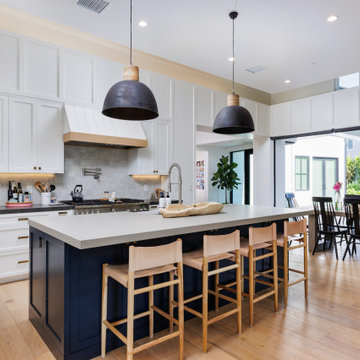
Photo of a beach style l-shaped kitchen in Orange County with a drop-in sink, shaker cabinets, white cabinets, grey splashback, stone tile splashback, stainless steel appliances, light hardwood floors, beige floor, grey benchtop and recessed.
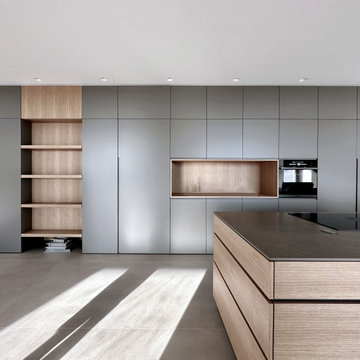
vista della zona cucina; tra le ante una è una parto con accesso alla zona di servizio: bagno, lavanderia e rispostiglio
This is an example of a large contemporary single-wall eat-in kitchen in Catania-Palermo with flat-panel cabinets, light wood cabinets, quartz benchtops, porcelain floors, with island, grey floor, grey benchtop and recessed.
This is an example of a large contemporary single-wall eat-in kitchen in Catania-Palermo with flat-panel cabinets, light wood cabinets, quartz benchtops, porcelain floors, with island, grey floor, grey benchtop and recessed.
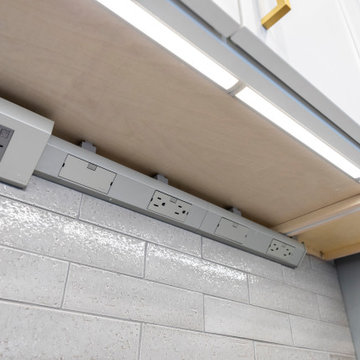
This kitchen replaced the one original to this 1963 built residence. The now empty nester couple entertain frequently including their large extended family during the holidays. Separating work and social spaces was as important as crafting a space that was conducive to their love of cooking and hanging with family and friends. Simple lines, simple cleanup, and classic tones create an environment that will be in style for many years. Subtle unique touches like the painted wood ceiling, pop up island receptacle/usb and receptacles/usb hidden at the bottom of the upper cabinets add functionality and intrigue. Ample LED lighting on dimmers both ceiling and undercabinet mounted provide ample task lighting. SubZero 42” refrigerator, 36” Viking Range, island pendant lights by Restoration Hardware. The ceiling is framed with white cove molding, the dark colored beadboard actually elevates the feeling of height. It was sanded and spray painted offsite with professional automotive paint equipment. It reflects light beautifully. No one expects this kind of detail and it has been quite fun watching people’s reactions to it. There are white painted perimeter cabinets and Walnut stained island cabinets. A high gloss, mostly white floor was installed from the front door, down the foyer hall and into the kitchen. It contrasts beautifully with the existing dark hardwood floors.Designers Patrick Franz and Kimberly Robbins. Photography by Tom Maday.
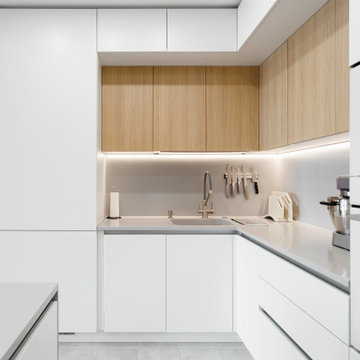
Кухня - Стильные кухни. Кухня-гостиная в двухкомнатной квартире. Серый керамогранит на полу, столешница - искусственный камень. Полуостров зонирует кухню на гостиную и зону готовки. Идеально для молодой семейной пары)
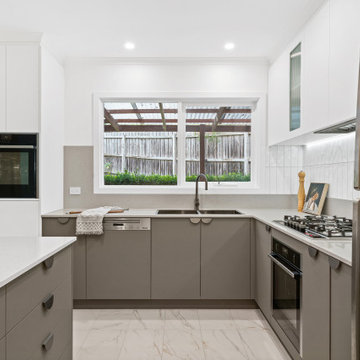
Inspiration for a small contemporary l-shaped eat-in kitchen in Melbourne with a double-bowl sink, flat-panel cabinets, grey cabinets, quartz benchtops, white splashback, ceramic splashback, black appliances, porcelain floors, with island, white floor, grey benchtop and recessed.
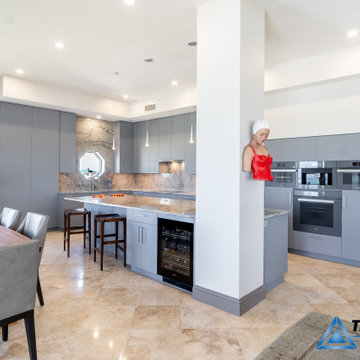
Inspiration for a large contemporary l-shaped open plan kitchen in Tampa with an undermount sink, flat-panel cabinets, grey cabinets, granite benchtops, grey splashback, granite splashback, stainless steel appliances, porcelain floors, with island, beige floor, grey benchtop, recessed and vaulted.
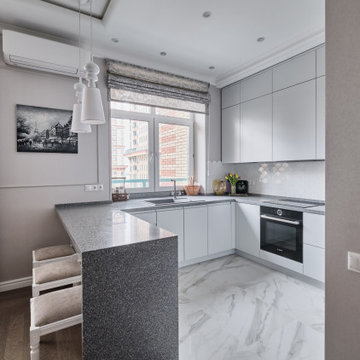
This is an example of a large transitional u-shaped eat-in kitchen in Other with a drop-in sink, flat-panel cabinets, white cabinets, solid surface benchtops, white splashback, ceramic splashback, black appliances, light hardwood floors, a peninsula, brown floor, grey benchtop and recessed.
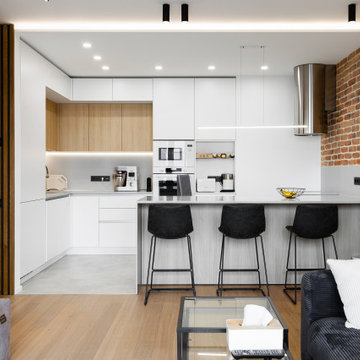
Кухня - Стильные кухни. Кухня-гостиная в двухкомнатной квартире. Серый керамогранит на полу, столешница - искусственный камень. Полуостров зонирует кухню на гостиную и зону готовки. Идеально для молодой семейной пары)
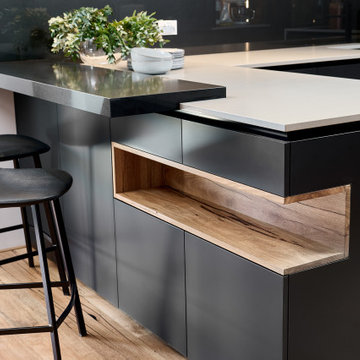
Custom designed and lacquered slatted curved ends to the overheads add texture and interest to the chalky matte cabinetry
The use of existing timber that had been used in other areas of the home, not wanting to waste the beautiful pieces, I incorporated these into the design
The kitchen needed a modern transformation, selection of chalky black slabbed doors are carefully considered whilst detailed curved slatted ends bounce natural light, concrete grey matte benches, reflective glass custom coloured back splash and solid timber details creates a beautifully modern industrial elegant interior.

Die moderne Küche ist mit rustikalen glatten Fronten gestaltet. Die Küchenzeilen sind ergonomisch vom Ablauf in einer U - Form geplant. Die halbe Kochinsel ist kombiniert mit einer Küchenbar, die 2 Personen einlädt Platz zu nehmen.
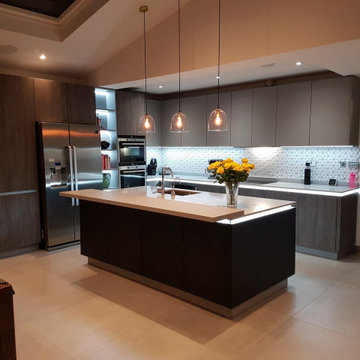
Inspiration for a mid-sized modern l-shaped open plan kitchen in Hertfordshire with an undermount sink, flat-panel cabinets, brown cabinets, quartzite benchtops, white splashback, mosaic tile splashback, black appliances, porcelain floors, with island, grey floor, grey benchtop and recessed.

Blick aus dem Essbereich in die Küche
Inspiration for a large traditional l-shaped open plan kitchen in Frankfurt with a drop-in sink, flat-panel cabinets, white cabinets, solid surface benchtops, black appliances, with island, grey benchtop and recessed.
Inspiration for a large traditional l-shaped open plan kitchen in Frankfurt with a drop-in sink, flat-panel cabinets, white cabinets, solid surface benchtops, black appliances, with island, grey benchtop and recessed.
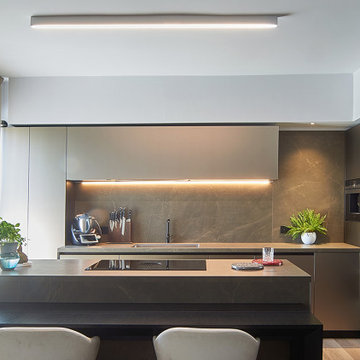
Cucina open space con isola e tavolo a consolle.
credit @carlocasellafotografo
Mid-sized modern galley open plan kitchen in Milan with an undermount sink, glass-front cabinets, dark wood cabinets, tile benchtops, grey splashback, porcelain splashback, black appliances, dark hardwood floors, with island, brown floor, grey benchtop and recessed.
Mid-sized modern galley open plan kitchen in Milan with an undermount sink, glass-front cabinets, dark wood cabinets, tile benchtops, grey splashback, porcelain splashback, black appliances, dark hardwood floors, with island, brown floor, grey benchtop and recessed.
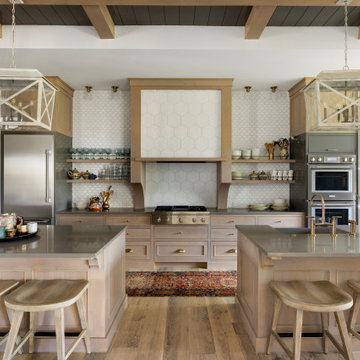
Inspiration for a country galley open plan kitchen in Minneapolis with a farmhouse sink, shaker cabinets, light wood cabinets, white splashback, mosaic tile splashback, stainless steel appliances, medium hardwood floors, multiple islands, brown floor, grey benchtop, exposed beam, timber and recessed.
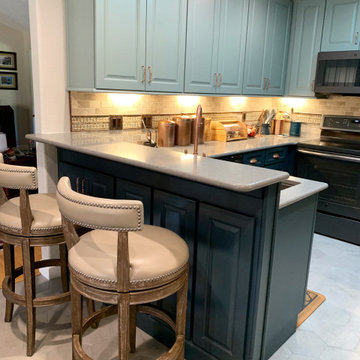
Kitchen remodel in Apopka with custom cabinetry and hutch. Features French country design and style with stone backsplash and a modern hexagon floor tile.
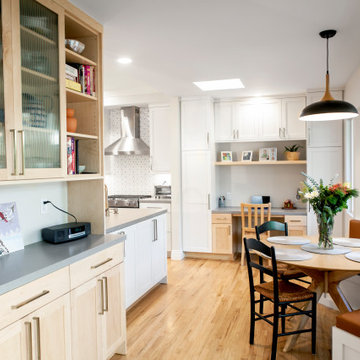
Like what you see? Call us today for your home renovation consultation! (909) 605-8800. We hope you are as excited to see this reveal as we all were. What an amazing transformation! This beautiful Claremont, CA home built in 1955 got a wonderful Mid-Century Modern update to the kitchen. The fireplace adjacent to the kitchen was the inspiration for this space. Pure white brick matched with a natural “Dune” stained maple mantle. Opposite the fireplace is a display will donned with matching maple shadowbox shelving. The pure white cabinets are topped with a Cabrini Grey quartz from Arizona Tile, mimicking a combination of concrete and limestone, with a square edge profile. To accent both the countertop and the cabinets we went with brushed gold and bronze fixtures. A Kohler “White Haven” apron front sink is finished with a Delta “Trinsic” faucet in champagne bronze, with matching push button garbage disposal, soap dispenser and aerator. One of the largest changes to the space was the relocating of the plumbing fixtures, and appliances. Giving the stove its own wall, a 30” KitchenAid unit with a stainless steel hood, backed with a stunning mid-century modern rhomboid patterned mosaic backsplash going up to the ceiling. The fridge stayed in the same location, but with all new cabinetry, including an over-sized 24” deep cabinet above it, and a KitchenAid microwave drawer built into the bottom cabinets. Another drastic change was the raising of the ceiling, pulling the height up from 8 foot to 9 foot, accented with crown moldings to match the cabinetry. Next to the kitchen we included a built in accent desk, a built in nook for seating with custom leather created by a local upholsterer, and a built in hutch. Adding another window brought in even more light to a bright and now cheerful space. Rather than replace the flooring, a simple refinish of the wood planks was all the space needed blending the style of the kitchen into the look and feel of the rest of the home.
Project Description:
// Type: Kitchen Remodel
// Location: Claremont, CA
// Style: Mid-Century Modern
// Year Completed: 2019
// Designer: Jay Adams
// Project Features: Relocation of the appliances and plumbing, Backsplash behind stove and refrigerator walls, in a rhomboid mosaic pattern, Microwave drawer built into the lower cabinets. And a raised ceiling opening up the space.
//View more projects here http://www.yourclassickitchens.com/
//Video Production By Classic Kitchens etc. and Twila Knight Photo
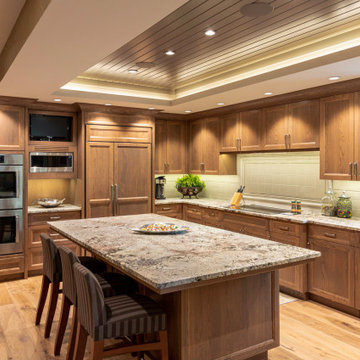
This is an example of a transitional u-shaped kitchen in Omaha with an undermount sink, recessed-panel cabinets, medium wood cabinets, grey splashback, panelled appliances, medium hardwood floors, with island, brown floor, grey benchtop and recessed.
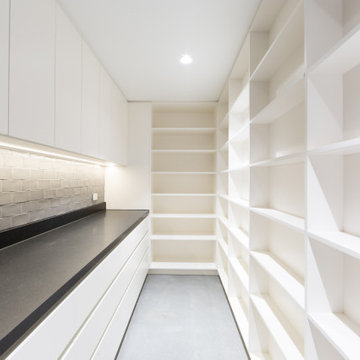
Large walk-in-pantry with open cabinets and a long countertop.
Inspiration for a large u-shaped kitchen pantry in Geelong with flat-panel cabinets, white cabinets, concrete benchtops, grey splashback, glass tile splashback, white appliances, concrete floors, no island, grey floor, grey benchtop and recessed.
Inspiration for a large u-shaped kitchen pantry in Geelong with flat-panel cabinets, white cabinets, concrete benchtops, grey splashback, glass tile splashback, white appliances, concrete floors, no island, grey floor, grey benchtop and recessed.
Kitchen with Grey Benchtop and Recessed Design Ideas
10