Kitchen with Grey Benchtop and Recessed Design Ideas
Refine by:
Budget
Sort by:Popular Today
161 - 180 of 1,402 photos
Item 1 of 3
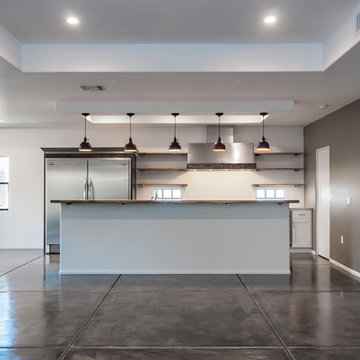
photo: John Sartin
Design ideas for a mid-sized contemporary galley eat-in kitchen in Phoenix with a drop-in sink, flat-panel cabinets, white cabinets, granite benchtops, white splashback, metal splashback, stainless steel appliances, concrete floors, with island, purple floor, grey benchtop and recessed.
Design ideas for a mid-sized contemporary galley eat-in kitchen in Phoenix with a drop-in sink, flat-panel cabinets, white cabinets, granite benchtops, white splashback, metal splashback, stainless steel appliances, concrete floors, with island, purple floor, grey benchtop and recessed.
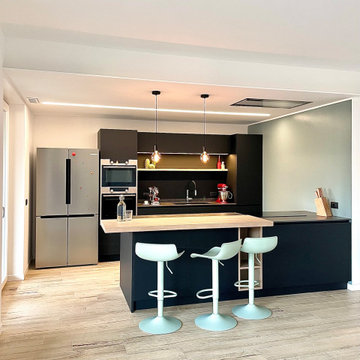
Inspiration for a large contemporary galley open plan kitchen in Milan with an undermount sink, flat-panel cabinets, black cabinets, solid surface benchtops, black splashback, stainless steel appliances, porcelain floors, a peninsula, beige floor, grey benchtop and recessed.

Il progetto ha previsto la cucina come locale centrale divisa dal un alto con una tenda Dooor a separazione con lo studio e dall'altro due grandi vetrate scorrevoli a separazione della zona pranzo.
L'isola della cucina è elemento centrale che è anche zona snack.
Tutti gli arredi compresi quelli dalla cucina sono disegnati su misura e realizzati in fenix e legno
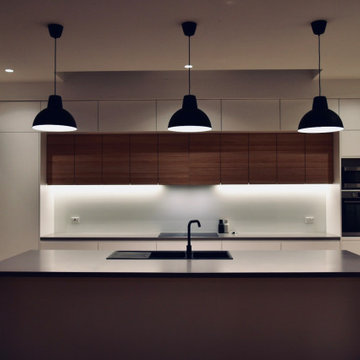
Form & Frame oversaw the Design & Project Management of this new family home kitchen. The design included lots of light, plentiful storage with a handle-free design. Caesarstone benchtops and Polytec Natural Oak feature details
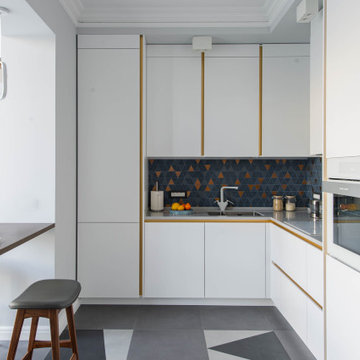
Photo of a large scandinavian l-shaped eat-in kitchen in Other with an undermount sink, flat-panel cabinets, white cabinets, solid surface benchtops, multi-coloured splashback, ceramic splashback, white appliances, ceramic floors, no island, grey floor, grey benchtop and recessed.
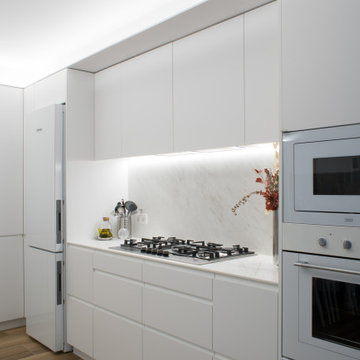
La reforma de la cuina es basa en l’eliminació d’un passadís per a guanyar espai a la nova cuina, i que aquesta estigui relacionada directament amb el menjador. El resultat es una cuina àmplia i còmoda, es pot tancar amb una porta corredissa si es vol independitzar del menjador.
S’aposta per una reforma integral de mobiliari, paviment i sostre per a donar homogeneïtat al conjunt de la reforma.
La reforma de la cocina se basa en la eliminación de un pasillo para ganar espacio en la nueva cocina, y que ésta esté relacionada directamente con el comedor. El resultado es una cocina amplia y cómoda, se puede cerrar con una puerta corredera si se quiere independizar del comedor.
Se apuesta por una reforma integral de mobiliario, pavimento y techo para dar homogeneidad al conjunto de la reforma.
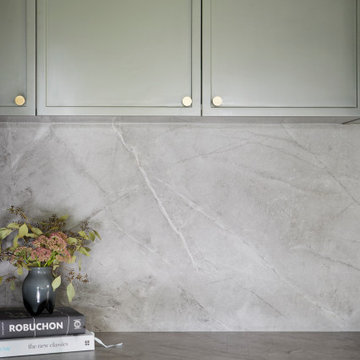
This 90's home received a complete transformation. A renovation on a tight timeframe meant we used our designer tricks to create a home that looks and feels completely different while keeping construction to a bare minimum. This beautiful Dulux 'Currency Creek' kitchen was custom made to fit the original kitchen layout. Opening the space up by adding glass steel framed doors and a double sided Mt Blanc fireplace allowed natural light to flood through.
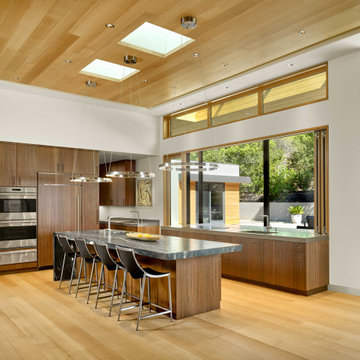
Design ideas for a contemporary u-shaped open plan kitchen in San Francisco with an undermount sink, flat-panel cabinets, medium wood cabinets, quartz benchtops, white splashback, panelled appliances, medium hardwood floors, with island, brown floor, grey benchtop, recessed and wood.
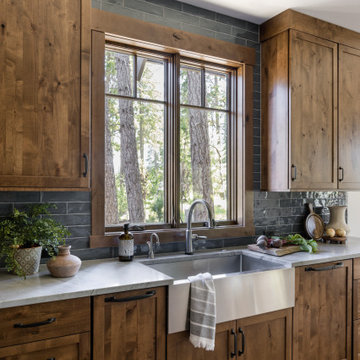
This Pacific Northwest home was designed with a modern aesthetic. We gathered inspiration from nature with elements like beautiful wood cabinets and architectural details, a stone fireplace, and natural quartzite countertops.
---
Project designed by Michelle Yorke Interior Design Firm in Bellevue. Serving Redmond, Sammamish, Issaquah, Mercer Island, Kirkland, Medina, Clyde Hill, and Seattle.
For more about Michelle Yorke, see here: https://michelleyorkedesign.com/
To learn more about this project, see here: https://michelleyorkedesign.com/project/interior-designer-cle-elum-wa/
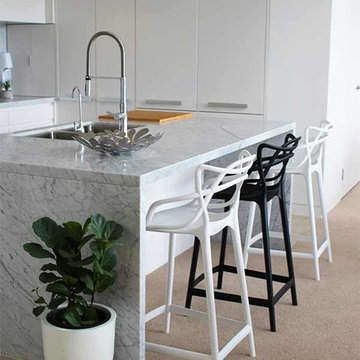
This beautiful kitchen has clean lines and elegance in spades! It's also highly functional.
Photo of a small contemporary galley open plan kitchen in Sydney with an undermount sink, white cabinets, marble benchtops, grey splashback, marble splashback, white appliances, ceramic floors, with island, beige floor, grey benchtop and recessed.
Photo of a small contemporary galley open plan kitchen in Sydney with an undermount sink, white cabinets, marble benchtops, grey splashback, marble splashback, white appliances, ceramic floors, with island, beige floor, grey benchtop and recessed.
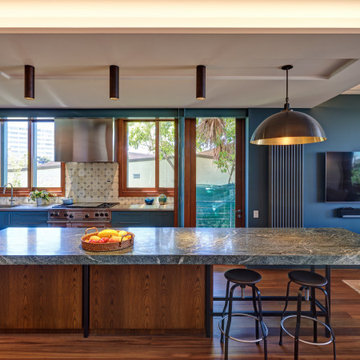
Tropical galley kitchen in Sydney with an undermount sink, flat-panel cabinets, blue cabinets, stainless steel appliances, dark hardwood floors, with island, brown floor, grey benchtop and recessed.
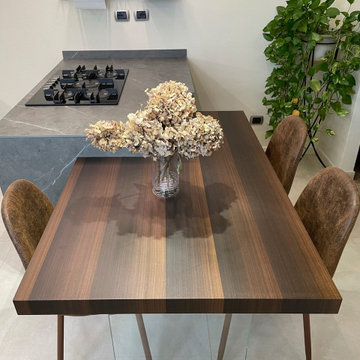
Isola centrale con tavolo il legno inegrato.
Tavolo ribssato rispetto al piano con effetto sospeso grazie alla gamba in vetro
Photo of a small contemporary single-wall open plan kitchen in Milan with an integrated sink, flat-panel cabinets, grey cabinets, marble benchtops, grey splashback, porcelain splashback, black appliances, porcelain floors, with island, beige floor, grey benchtop and recessed.
Photo of a small contemporary single-wall open plan kitchen in Milan with an integrated sink, flat-panel cabinets, grey cabinets, marble benchtops, grey splashback, porcelain splashback, black appliances, porcelain floors, with island, beige floor, grey benchtop and recessed.
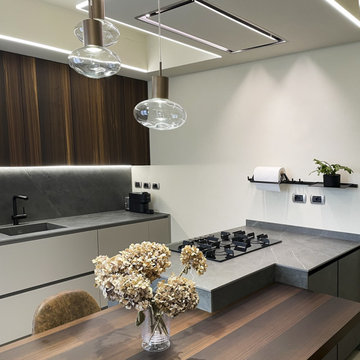
Cucina con isola rivestita totalmente in gres effetto pietra grigia. Piano cottura su isola e cappa invisibile incassata nel controsoffitto in cartongesso
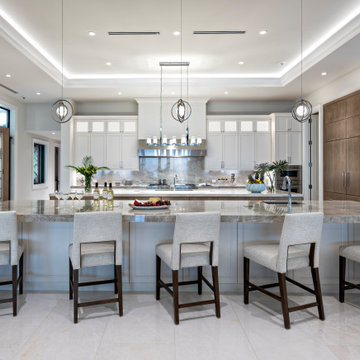
Design ideas for a large beach style open plan kitchen in Miami with a drop-in sink, shaker cabinets, white cabinets, granite benchtops, grey splashback, granite splashback, stainless steel appliances, marble floors, with island, grey floor, grey benchtop and recessed.
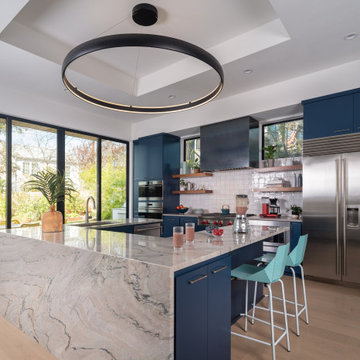
Inspiration for a large contemporary u-shaped open plan kitchen in Austin with an undermount sink, flat-panel cabinets, blue cabinets, quartzite benchtops, white splashback, terra-cotta splashback, stainless steel appliances, light hardwood floors, with island, grey benchtop and recessed.
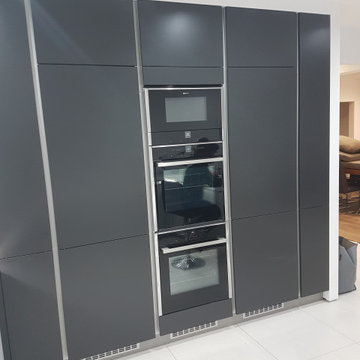
Bank of Appliance Tower looks particularly nice Boxed In.
Inspiration for an expansive modern u-shaped open plan kitchen in Hertfordshire with an undermount sink, flat-panel cabinets, grey cabinets, quartzite benchtops, grey splashback, glass sheet splashback, black appliances, porcelain floors, grey floor, grey benchtop and recessed.
Inspiration for an expansive modern u-shaped open plan kitchen in Hertfordshire with an undermount sink, flat-panel cabinets, grey cabinets, quartzite benchtops, grey splashback, glass sheet splashback, black appliances, porcelain floors, grey floor, grey benchtop and recessed.
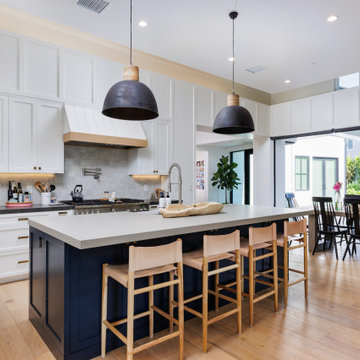
Photo of a beach style l-shaped kitchen in Orange County with a drop-in sink, shaker cabinets, white cabinets, grey splashback, stone tile splashback, stainless steel appliances, light hardwood floors, beige floor, grey benchtop and recessed.
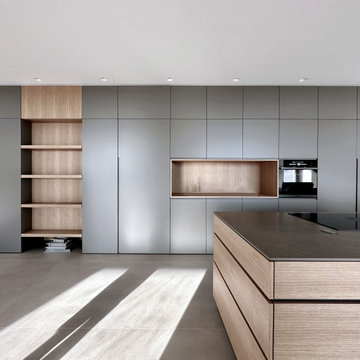
vista della zona cucina; tra le ante una è una parto con accesso alla zona di servizio: bagno, lavanderia e rispostiglio
This is an example of a large contemporary single-wall eat-in kitchen in Catania-Palermo with flat-panel cabinets, light wood cabinets, quartz benchtops, porcelain floors, with island, grey floor, grey benchtop and recessed.
This is an example of a large contemporary single-wall eat-in kitchen in Catania-Palermo with flat-panel cabinets, light wood cabinets, quartz benchtops, porcelain floors, with island, grey floor, grey benchtop and recessed.
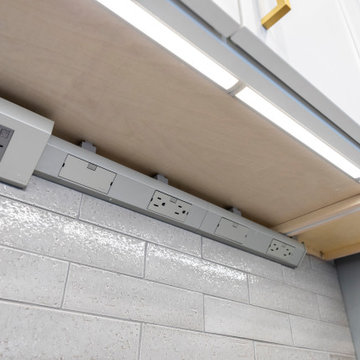
This kitchen replaced the one original to this 1963 built residence. The now empty nester couple entertain frequently including their large extended family during the holidays. Separating work and social spaces was as important as crafting a space that was conducive to their love of cooking and hanging with family and friends. Simple lines, simple cleanup, and classic tones create an environment that will be in style for many years. Subtle unique touches like the painted wood ceiling, pop up island receptacle/usb and receptacles/usb hidden at the bottom of the upper cabinets add functionality and intrigue. Ample LED lighting on dimmers both ceiling and undercabinet mounted provide ample task lighting. SubZero 42” refrigerator, 36” Viking Range, island pendant lights by Restoration Hardware. The ceiling is framed with white cove molding, the dark colored beadboard actually elevates the feeling of height. It was sanded and spray painted offsite with professional automotive paint equipment. It reflects light beautifully. No one expects this kind of detail and it has been quite fun watching people’s reactions to it. There are white painted perimeter cabinets and Walnut stained island cabinets. A high gloss, mostly white floor was installed from the front door, down the foyer hall and into the kitchen. It contrasts beautifully with the existing dark hardwood floors.Designers Patrick Franz and Kimberly Robbins. Photography by Tom Maday.
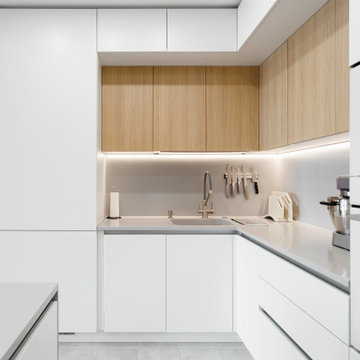
Кухня - Стильные кухни. Кухня-гостиная в двухкомнатной квартире. Серый керамогранит на полу, столешница - искусственный камень. Полуостров зонирует кухню на гостиную и зону готовки. Идеально для молодой семейной пары)
Kitchen with Grey Benchtop and Recessed Design Ideas
9