Kitchen with Grey Benchtop and Recessed Design Ideas
Refine by:
Budget
Sort by:Popular Today
41 - 60 of 1,402 photos
Item 1 of 3
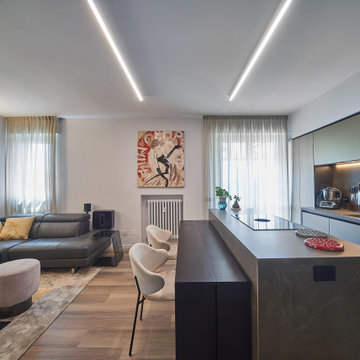
Cucina open space con isola e tavolo a consolle.
credit @carlocasellafotografo
This is an example of a mid-sized modern galley open plan kitchen in Milan with an undermount sink, glass-front cabinets, dark wood cabinets, tile benchtops, grey splashback, porcelain splashback, black appliances, dark hardwood floors, with island, brown floor, grey benchtop and recessed.
This is an example of a mid-sized modern galley open plan kitchen in Milan with an undermount sink, glass-front cabinets, dark wood cabinets, tile benchtops, grey splashback, porcelain splashback, black appliances, dark hardwood floors, with island, brown floor, grey benchtop and recessed.
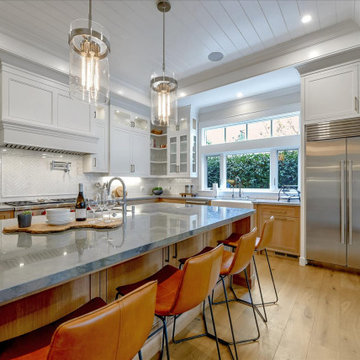
Simply stunning, this kitchen is bright, open and welcoming. Generous space between the island and perimeter allow for multiple cooks to easily move through the space. Leather barstools combine with wood cabinets and floors to warm and soften the space.
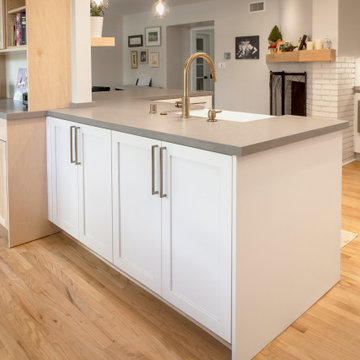
Like what you see? Call us today for your home renovation consultation! (909) 605-8800. We hope you are as excited to see this reveal as we all were. What an amazing transformation! This beautiful Claremont, CA home built in 1955 got a wonderful Mid-Century Modern update to the kitchen. The fireplace adjacent to the kitchen was the inspiration for this space. Pure white brick matched with a natural “Dune” stained maple mantle. Opposite the fireplace is a display will donned with matching maple shadowbox shelving. The pure white cabinets are topped with a Cabrini Grey quartz from Arizona Tile, mimicking a combination of concrete and limestone, with a square edge profile. To accent both the countertop and the cabinets we went with brushed gold and bronze fixtures. A Kohler “White Haven” apron front sink is finished with a Delta “Trinsic” faucet in champagne bronze, with matching push button garbage disposal, soap dispenser and aerator. One of the largest changes to the space was the relocating of the plumbing fixtures, and appliances. Giving the stove its own wall, a 30” KitchenAid unit with a stainless steel hood, backed with a stunning mid-century modern rhomboid patterned mosaic backsplash going up to the ceiling. The fridge stayed in the same location, but with all new cabinetry, including an over-sized 24” deep cabinet above it, and a KitchenAid microwave drawer built into the bottom cabinets. Another drastic change was the raising of the ceiling, pulling the height up from 8 foot to 9 foot, accented with crown moldings to match the cabinetry. Next to the kitchen we included a built in accent desk, a built in nook for seating with custom leather created by a local upholsterer, and a built in hutch. Adding another window brought in even more light to a bright and now cheerful space. Rather than replace the flooring, a simple refinish of the wood planks was all the space needed blending the style of the kitchen into the look and feel of the rest of the home.
Project Description:
// Type: Kitchen Remodel
// Location: Claremont, CA
// Style: Mid-Century Modern
// Year Completed: 2019
// Designer: Jay Adams
// Project Features: Relocation of the appliances and plumbing, Backsplash behind stove and refrigerator walls, in a rhomboid mosaic pattern, Microwave drawer built into the lower cabinets. And a raised ceiling opening up the space.
//View more projects here http://www.yourclassickitchens.com/
//Video Production By Classic Kitchens etc. and Twila Knight Photo
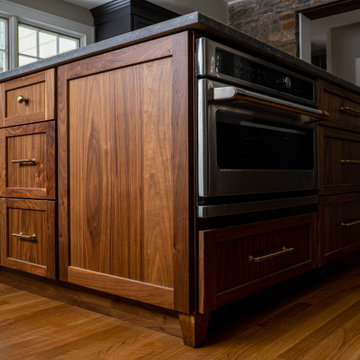
This is an example of a large midcentury l-shaped eat-in kitchen in Baltimore with a farmhouse sink, shaker cabinets, grey cabinets, soapstone benchtops, multi-coloured splashback, cement tile splashback, black appliances, medium hardwood floors, with island, brown floor, grey benchtop and recessed.
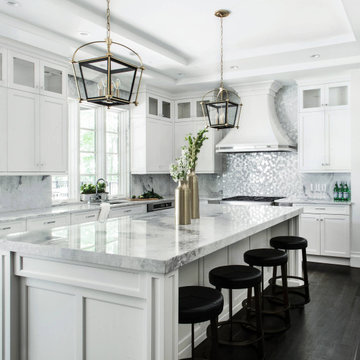
Photo of a transitional l-shaped kitchen in Toronto with an undermount sink, shaker cabinets, white cabinets, grey splashback, stainless steel appliances, dark hardwood floors, with island, black floor, grey benchtop and recessed.
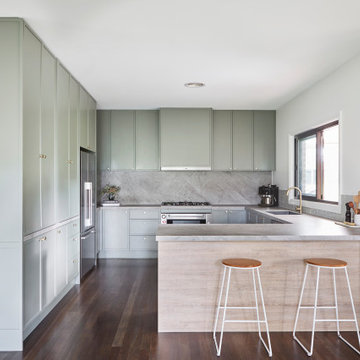
This 90's home received a complete transformation. A renovation on a tight timeframe meant we used our designer tricks to create a home that looks and feels completely different while keeping construction to a bare minimum. This beautiful Dulux 'Currency Creek' kitchen was custom made to fit the original kitchen layout. Opening the space up by adding glass steel framed doors and a double sided Mt Blanc fireplace allowed natural light to flood through.
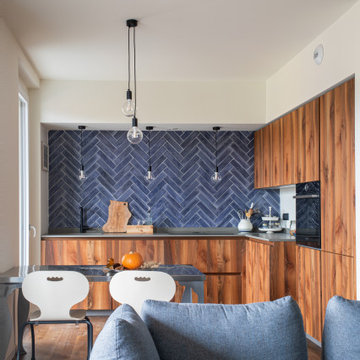
Cucina inserita in un ampio open space. Cucina angolare, con zona colonne, pensile e zona operativa senza pensili.
Photo of a mid-sized modern l-shaped open plan kitchen in Milan with an undermount sink, flat-panel cabinets, marble benchtops, blue splashback, matchstick tile splashback, black appliances, dark hardwood floors, no island, brown floor, grey benchtop and recessed.
Photo of a mid-sized modern l-shaped open plan kitchen in Milan with an undermount sink, flat-panel cabinets, marble benchtops, blue splashback, matchstick tile splashback, black appliances, dark hardwood floors, no island, brown floor, grey benchtop and recessed.

Design ideas for a mid-sized u-shaped eat-in kitchen with an integrated sink, glass-front cabinets, grey cabinets, quartz benchtops, grey splashback, engineered quartz splashback, panelled appliances, concrete floors, a peninsula, grey floor, grey benchtop and recessed.
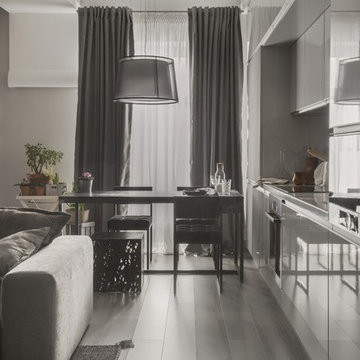
архитектор Илона Болейшиц. фотограф Меликсенцева Ольга
Design ideas for a small contemporary single-wall open plan kitchen in Moscow with an undermount sink, flat-panel cabinets, white cabinets, solid surface benchtops, stainless steel appliances, light hardwood floors, no island, grey splashback, engineered quartz splashback, grey floor, grey benchtop and recessed.
Design ideas for a small contemporary single-wall open plan kitchen in Moscow with an undermount sink, flat-panel cabinets, white cabinets, solid surface benchtops, stainless steel appliances, light hardwood floors, no island, grey splashback, engineered quartz splashback, grey floor, grey benchtop and recessed.
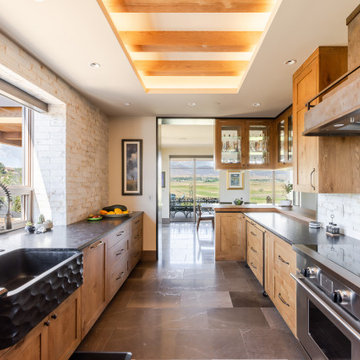
Gorgeous Light Filled Kitchen
Inspiration for an eclectic galley eat-in kitchen in Denver with a farmhouse sink, medium wood cabinets, white splashback, stone tile splashback, stainless steel appliances, grey benchtop and recessed.
Inspiration for an eclectic galley eat-in kitchen in Denver with a farmhouse sink, medium wood cabinets, white splashback, stone tile splashback, stainless steel appliances, grey benchtop and recessed.
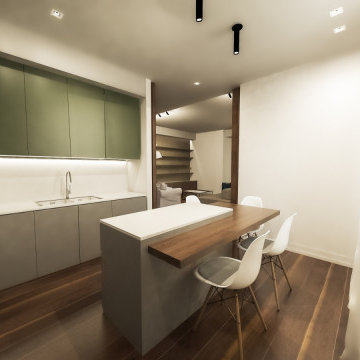
Design ideas for a small modern l-shaped open plan kitchen in Rome with an undermount sink, beaded inset cabinets, quartz benchtops, grey splashback, engineered quartz splashback, stainless steel appliances, dark hardwood floors, with island, grey benchtop and recessed.

Complete renovation of a property by the owner and wanted a large functional kitchen for hosting guests, spending time with the family and cooking!
Inspiration for a large modern l-shaped eat-in kitchen in Hertfordshire with a single-bowl sink, flat-panel cabinets, grey cabinets, quartzite benchtops, grey splashback, cement tile splashback, black appliances, porcelain floors, with island, white floor, grey benchtop and recessed.
Inspiration for a large modern l-shaped eat-in kitchen in Hertfordshire with a single-bowl sink, flat-panel cabinets, grey cabinets, quartzite benchtops, grey splashback, cement tile splashback, black appliances, porcelain floors, with island, white floor, grey benchtop and recessed.

We envisioned a modern design with warm wood tones and lots of texture and movement. We selected Dura Supreme Bria cabinetry in the Carson door style, achieving a warm feel with quartersawn oak in Heather finish. Our goal in this kitchen was to be creative with storage and not just fill the space with cabinets. By designing hidden work areas like the coffee bar and smoothie prep station on the fridge wall, we were able to create a beautiful aesthetic that also brought added function to the space.

Cucina contemporanea color verde foresta
Inspiration for a scandinavian l-shaped eat-in kitchen in Milan with a drop-in sink, flat-panel cabinets, green cabinets, grey splashback, stainless steel appliances, no island, grey floor, grey benchtop and recessed.
Inspiration for a scandinavian l-shaped eat-in kitchen in Milan with a drop-in sink, flat-panel cabinets, green cabinets, grey splashback, stainless steel appliances, no island, grey floor, grey benchtop and recessed.
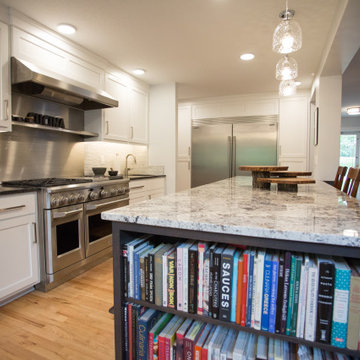
A timeless gourmet kitchen for a trained gourmet chef. Woodchuck Manufacturing was proud to help this gourmet chef create the gourmet kitchen of her dreams. This spacious kitchen is the highlight and gathering spot of this lovely Midwestern home. The wonderfully large contrasting island greets guests while housing all of the home chefs cookbook beautifully.

Beach style l-shaped kitchen in Miami with an undermount sink, recessed-panel cabinets, white cabinets, white splashback, mosaic tile splashback, panelled appliances, medium hardwood floors, with island, brown floor, grey benchtop and recessed.

Die praktischen Features und die gewohnt exzellente Verarbeitung der Küche stehen in diesem Haus ausnahmsweise im Hintergrund. Hier überzeugt vor allem das gestalterische Konzept der Möbel auf Maß durch alle Räume hinweg.
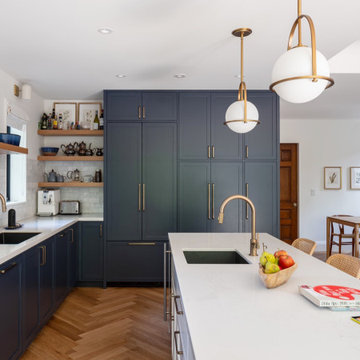
Expansive transitional l-shaped open plan kitchen in Toronto with an undermount sink, recessed-panel cabinets, blue cabinets, quartz benchtops, grey splashback, stone tile splashback, stainless steel appliances, medium hardwood floors, with island, brown floor, grey benchtop and recessed.
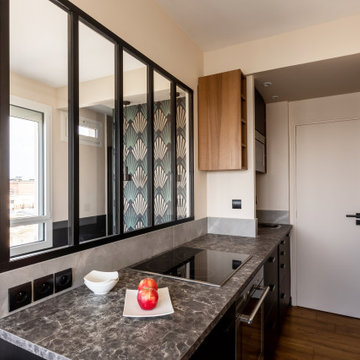
Création d’un studio indépendant d'un appartement familial, suite à la réunion de deux lots. Une rénovation importante est effectuée et l’ensemble des espaces est restructuré et optimisé avec de nombreux rangements sur mesure. Les espaces sont ouverts au maximum pour favoriser la vue vers l’extérieur.
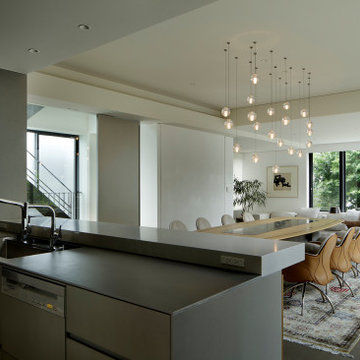
Photo Copyright Satoshi Shigeta
This is an example of a large modern galley open plan kitchen in Tokyo with flat-panel cabinets, grey cabinets, tile benchtops, ceramic floors, with island, grey floor, grey benchtop and recessed.
This is an example of a large modern galley open plan kitchen in Tokyo with flat-panel cabinets, grey cabinets, tile benchtops, ceramic floors, with island, grey floor, grey benchtop and recessed.
Kitchen with Grey Benchtop and Recessed Design Ideas
3